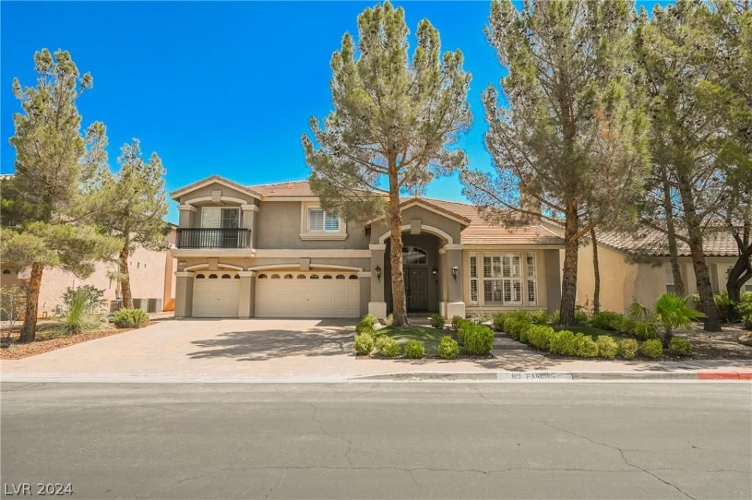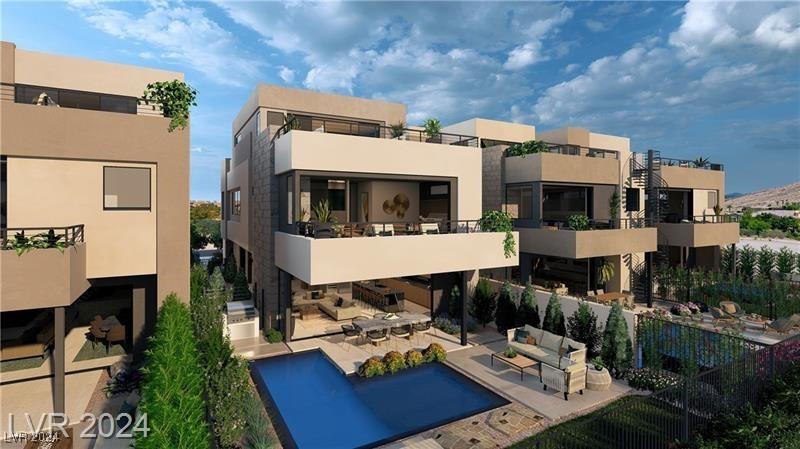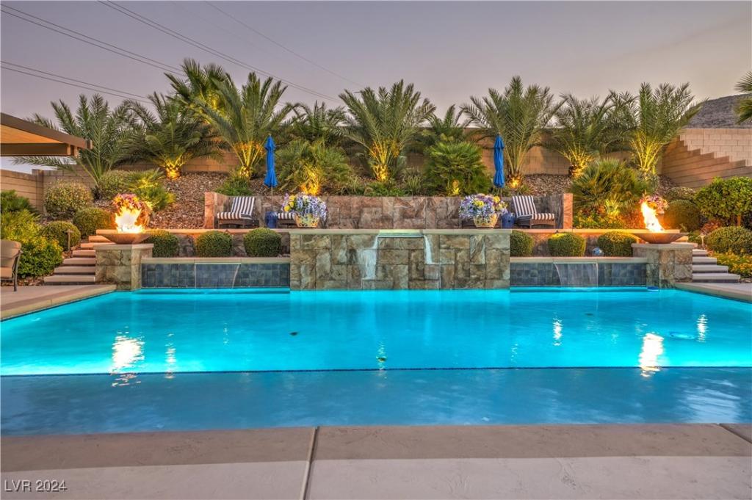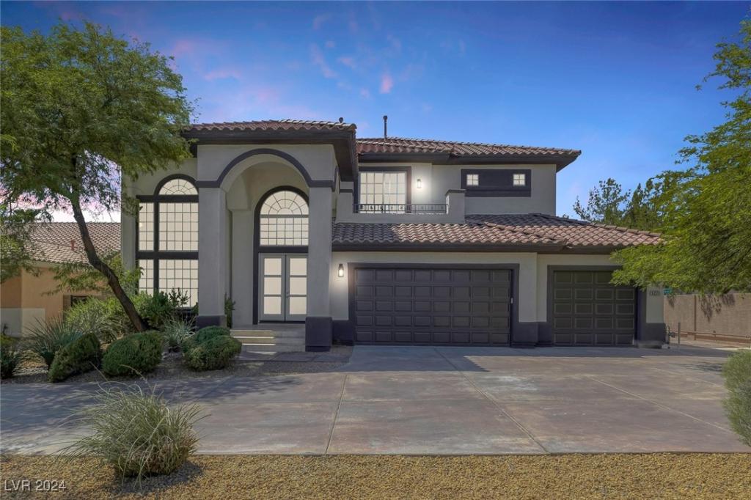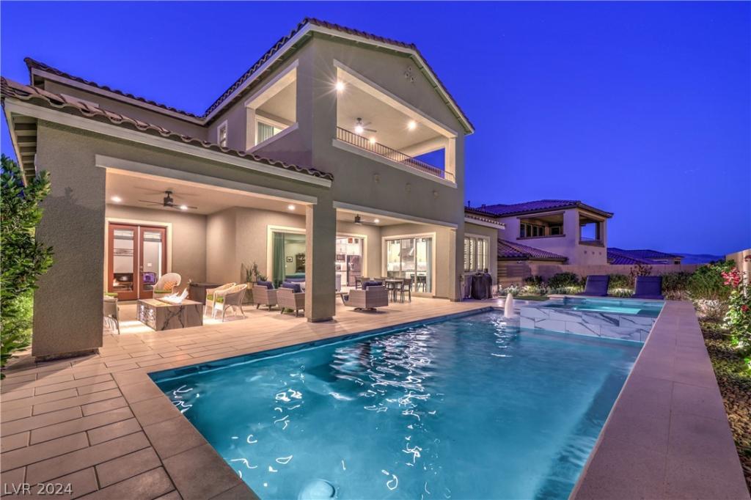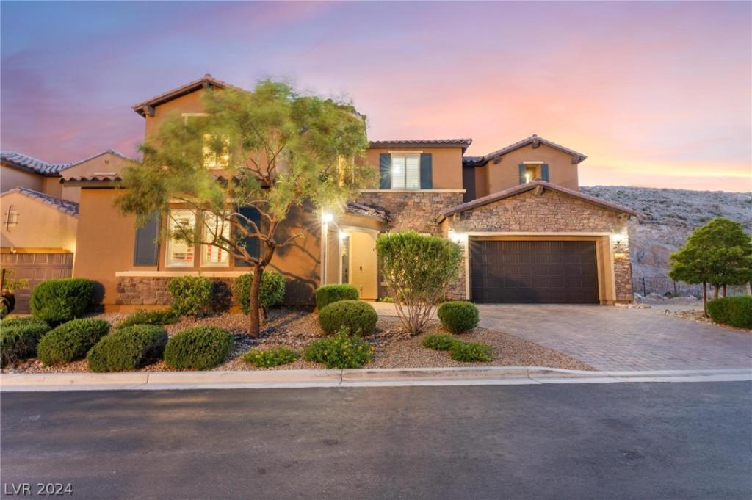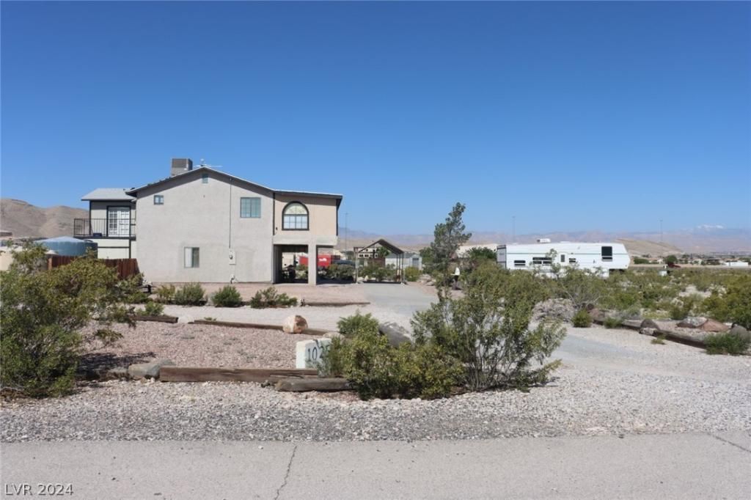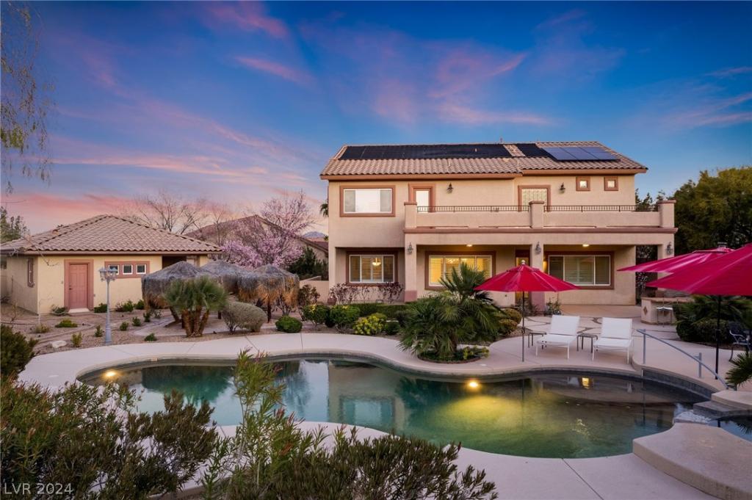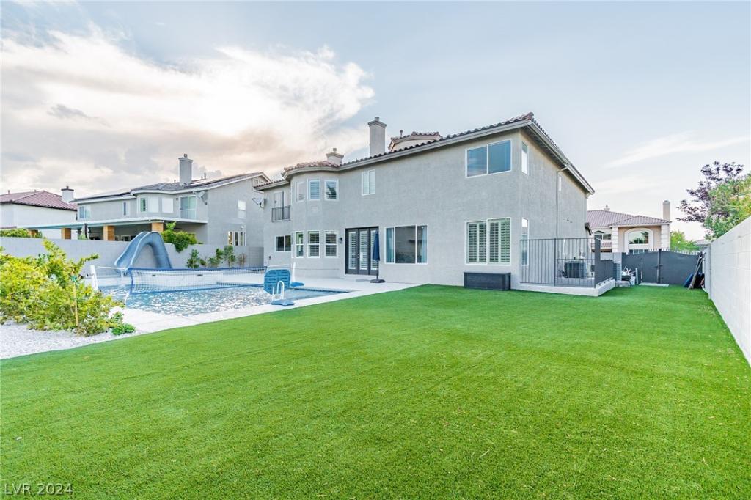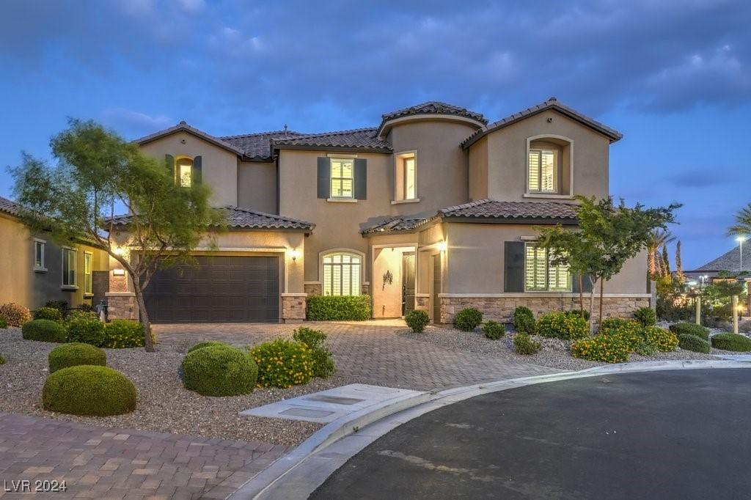Stunning luxury estate in prestigious guard gated community of Royal Highlands. Exceptional property offers craftsmanship and attention to detail, making it a true masterpiece of design. Soaring ceilings and an abundance of natural light. Custom fireplace with natural stone and quartzite countertops. Spacious living and dining areas are perfect for both relaxation and entertaining, features elegant finishes and designer touches throughout. Gourmet kitchen is a chef’s delight, featuring top-of-the-line appliances, 3 refrigerators that could be turned into freezers individually, and large center island. Large family room with a fireplace and TV entertainment center. Master suite has a free standing tub, a walk-in shower, and two spacious custom walk-in closet. Backyard includes a resort-style pool, built-in BBQ, covered outdoor kitchen, dining area and meticulous landscape. Spacious basement can be a home theater, wine cellar, fitness center, or a guest room for privacy and comfort.
Listing Provided Courtesy of Elite Realty
Property Details
Price:
$1,399,999
MLS #:
2602724
Status:
Active
Beds:
5
Baths:
5
Address:
4198 Abernethy Forest Place
Type:
Single Family
Subtype:
SingleFamilyResidence
Subdivision:
Royal Highlands At Southern Highlands
City:
Las Vegas
Listed Date:
Jul 24, 2024
State:
NV
Finished Sq Ft:
5,266
ZIP:
89141
Lot Size:
9,148 sqft / 0.21 acres (approx)
Year Built:
2004
Schools
Elementary School:
Stuckey, Evelyn,Stuckey, Evelyn
Middle School:
Tarkanian
High School:
Desert Oasis
Interior
Appliances
Electric Cooktop, Disposal, Refrigerator, Wine Refrigerator
Bathrooms
3 Full Bathrooms, 1 Three Quarter Bathroom, 1 Half Bathroom
Cooling
Central Air, Electric
Fireplaces Total
2
Flooring
Carpet, Laminate
Heating
Central, Gas
Laundry Features
Gas Dryer Hookup, Main Level, Laundry Room
Exterior
Architectural Style
Two Story
Construction Materials
Drywall
Exterior Features
Builtin Barbecue, Barbecue
Parking Features
Attached, Garage
Roof
Tile
Financial
HOA Fee
$72
HOA Fee 2
$155
HOA Frequency
Monthly
HOA Includes
AssociationManagement
HOA Name
SOUTHERN HIGHLANDS
Taxes
$5,288
Directions
FROM I 15 AND CACTUS AVE. GO WEST ON CACTUS AVE. GO SOUTH (RIGHT) ON SOUTHERN HIGHLANDS PARKWAY. MAKE A LEFT ON ROYAL HIGHLAND ST. PASS SECURITY. MAKE THE FIRST RIGHT AT THE ROUNDABOUT. RIGHT ON ROYAL SCOTS AVE. LEFT ON ABERNETHY FOREST. HOUSE IS ON THE LEFT.
Map
Contact Us
Mortgage Calculator
Similar Listings Nearby
- 3979 Heron Fairway Drive
Las Vegas, NV$1,694,880
0.50 miles away
- 6177 Lautman Ridge Court
Las Vegas, NV$1,675,000
1.73 miles away
- 5271 Villa Vecchio Court
Las Vegas, NV$1,599,990
1.18 miles away
- 4039 Montone Avenue
Las Vegas, NV$1,574,900
1.86 miles away
- 12617 New Providence Street
Las Vegas, NV$1,539,999
1.92 miles away
- 1025 Jonathan Drive
Las Vegas, NV$1,500,000
1.42 miles away
- 5734 San Florentine Avenue
Las Vegas, NV$1,495,000
1.57 miles away
- 4395 Grey Spencer Drive
Las Vegas, NV$1,450,000
0.32 miles away
- 3267 Royal Fortune Drive
Las Vegas, NV$1,450,000
1.98 miles away

4198 Abernethy Forest Place
Las Vegas, NV
LIGHTBOX-IMAGES
