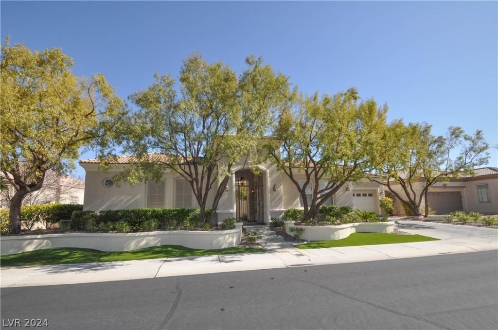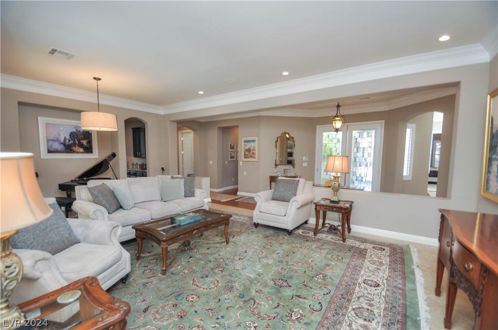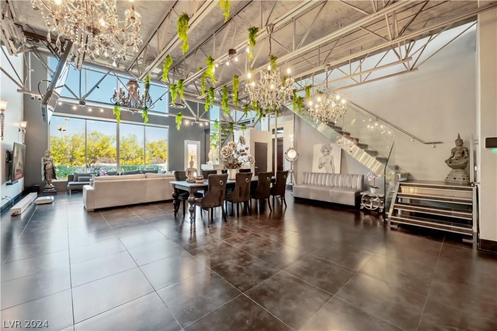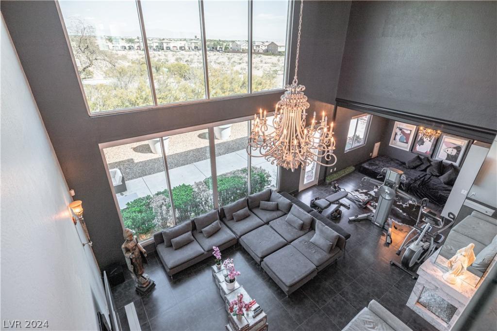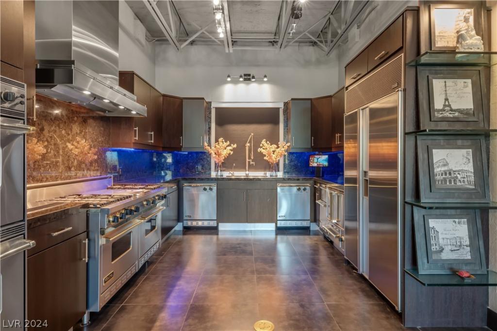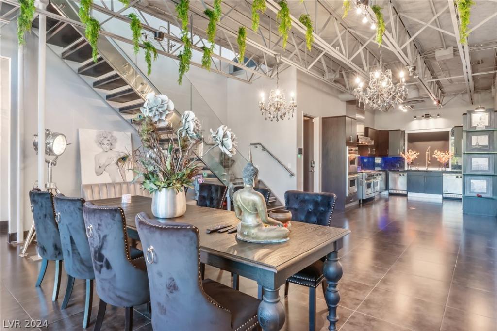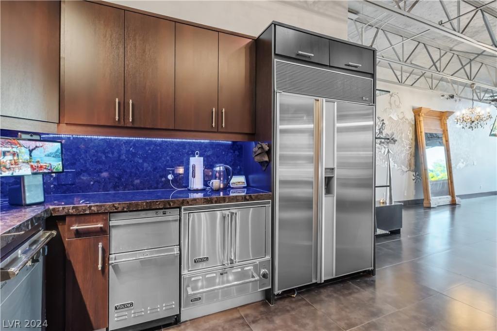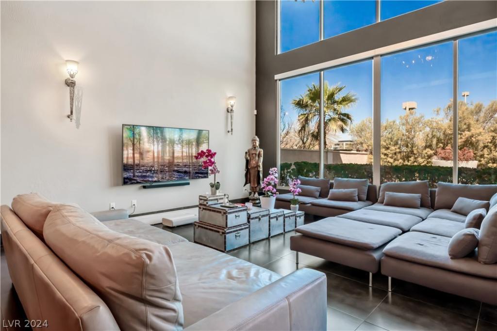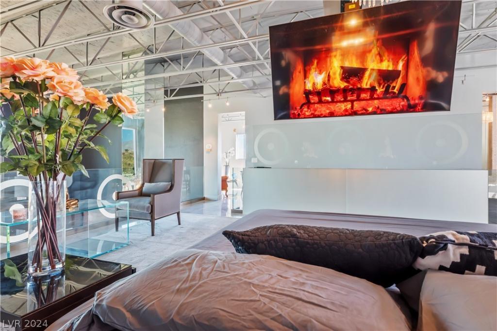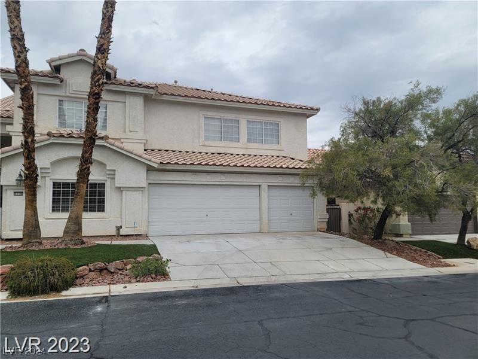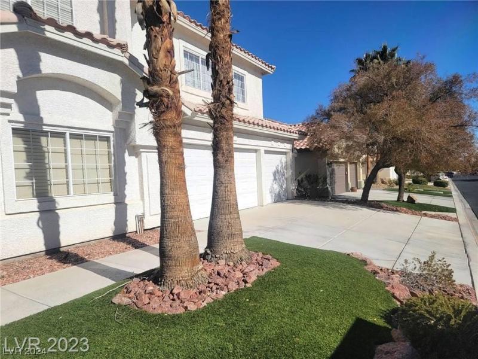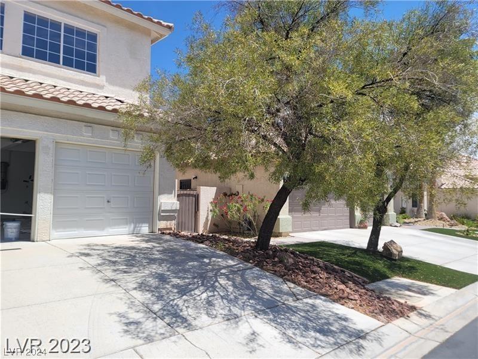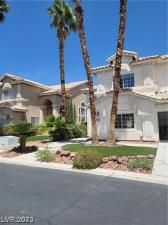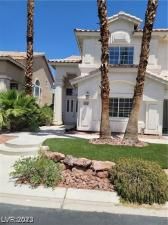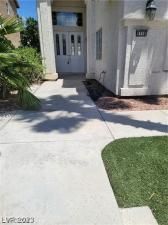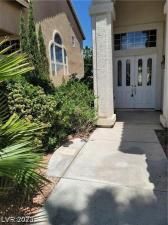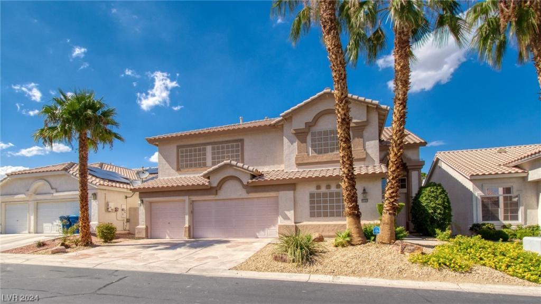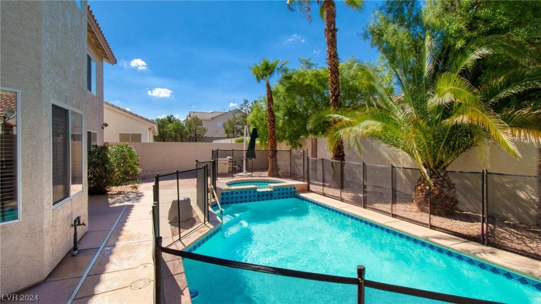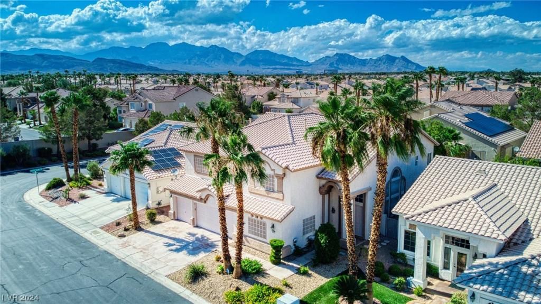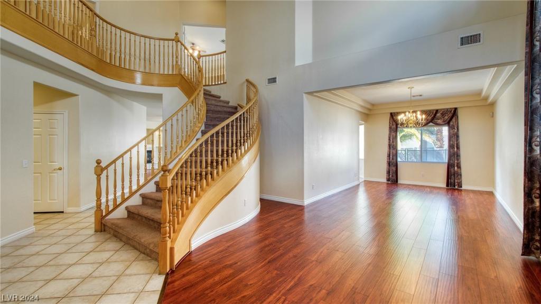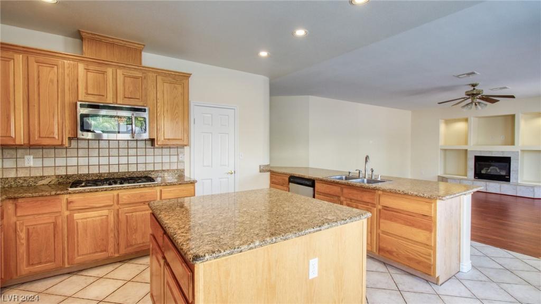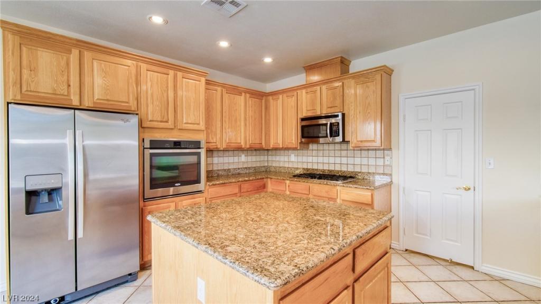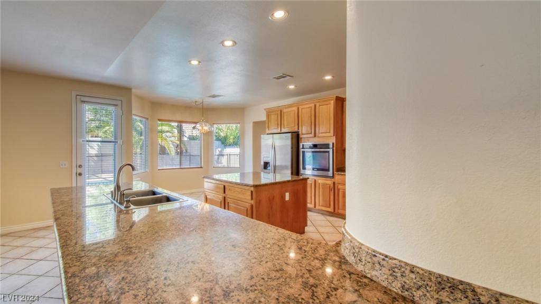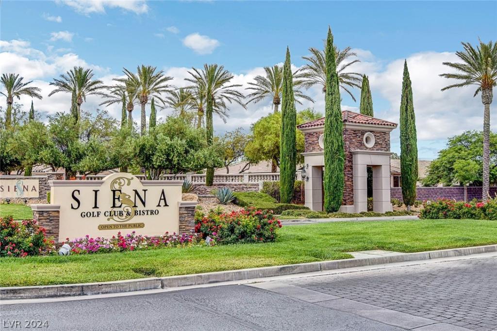Discover carefree living in this immaculate home nestled in guarded Summerlin community. This home lives like a single-story home with 2 master suites, you’ll enjoy unmatched privacy and convenience, while the stunning kitchen, complete with top-of-the-line appliances, beckons the inner chef in you. The outdoor patio seamlessly extends from the kitchen & living area with 2 sets of trifold doors featuring a built-in firepit, providing an inviting space for relaxation and entertaining. Two generous living spaces offer versatility, and every bedroom comes with its own en-suite for ultimate comfort. This community offers an abundance of activities, lifestyle experiences, and a true scene of community. Top-down bottom-up shades, and neutral colors make this a turnkey delight. Garage electric car plug in. The large open-concept design ensures ample room for your personal touch. Owner put in lots of $$$ for upgrades. This home truly has it all and will check off all your must-have boxes!
Listing Provided Courtesy of Simply Vegas
Property Details
Price:
$899,888
MLS #:
2562849
Status:
Active
Beds:
3
Baths:
4
Address:
4137 Salisto Street
Type:
Single Family
Subtype:
SingleFamilyResidence
Subdivision:
Summerlin Village 15A Parcel 1 – Latitude Phase 2
City:
Las Vegas
Listed Date:
Feb 27, 2024
State:
NV
Finished Sq Ft:
2,551
ZIP:
89135
Lot Size:
5,227 sqft / 0.12 acres (approx)
Year Built:
2022
Schools
Elementary School:
Goolsby, Judy & John,Goolsby, Judy & John
Middle School:
Fertitta Frank & Victoria
High School:
Durango
Interior
Appliances
Built In Gas Oven, Convection Oven, Dryer, Dishwasher, E N E R G Y S T A R Qualified Appliances, Gas Cooktop, Disposal, Microwave, Refrigerator, Water Softener Owned, Tankless Water Heater, Water Purifier, Washer
Bathrooms
3 Full Bathrooms, 1 Half Bathroom
Cooling
Central Air, Electric
Flooring
Carpet, Ceramic Tile
Heating
Central, Gas
Laundry Features
Cabinets, Gas Dryer Hookup, Main Level, Laundry Room, Sink
Exterior
Architectural Style
Two Story
Community
55+
Community Features
Pool
Construction Materials
Frame, Stucco
Exterior Features
Balcony, Courtyard, Porch, Patio, Fire Pit, Outdoor Living Area
Parking Features
Attached, Electric Vehicle Charging Stations, Garage, Garage Door Opener, Inside Entrance, Guest
Roof
Pitched, Tile
Financial
Buyer Agent Compensation
2.5000%
HOA Fee
$566
HOA Frequency
Monthly
HOA Includes
AssociationManagement,MaintenanceGrounds,RecreationFacilities,Security
HOA Name
Trilogy & SmrlnS
Taxes
$6,276
Directions
215 & Town Center Drive, South on Town Center, West on Tranquil Ave to Guard Gate, Right on Sunrise Flats, Rigth on Yucca Bloom, Left on Salisto and home in on the left
Map
Contact Us
Mortgage Calculator
Similar Listings Nearby
- 4194 Agosta Luna Place
Las Vegas, NV$1,035,000
0.52 miles away
- 5014 Thunder River Circle
Las Vegas, NV$1,000,000
1.82 miles away
- 9758 Camino Capistrano Lane
Las Vegas, NV$999,900
1.49 miles away
- 10591 Haywood Drive
Las Vegas, NV$998,800
0.71 miles away
- 9680 Mariner Village Court
Las Vegas, NV$950,000
1.56 miles away
- 10263 SPLENDOR RIDGE Avenue
Las Vegas, NV$888,888
1.88 miles away
- 10588 Angelo Tenero Avenue
Las Vegas, NV$856,200
0.37 miles away
- 9696 Phoenician Avenue
Las Vegas, NV$850,000
1.52 miles away

4137 Salisto Street
Las Vegas, NV
LIGHTBOX-IMAGES


















































































