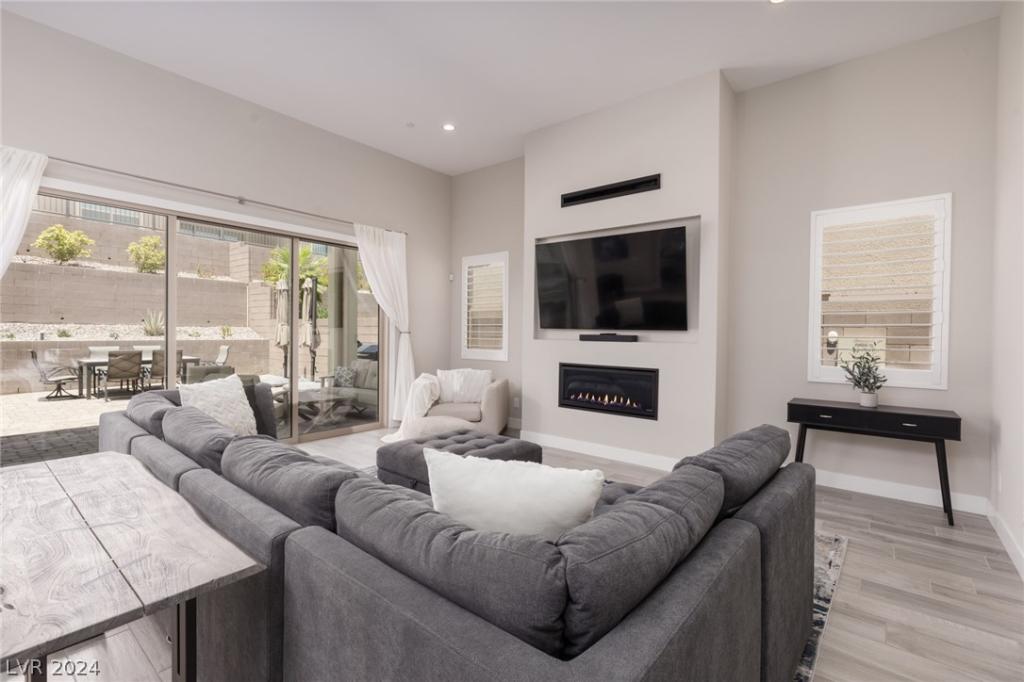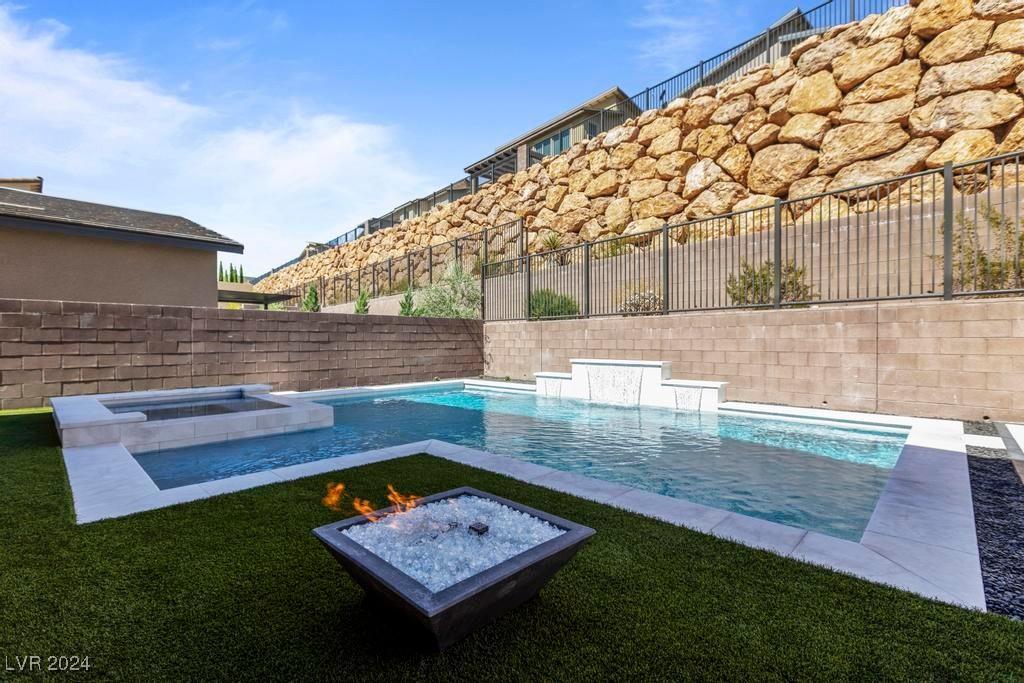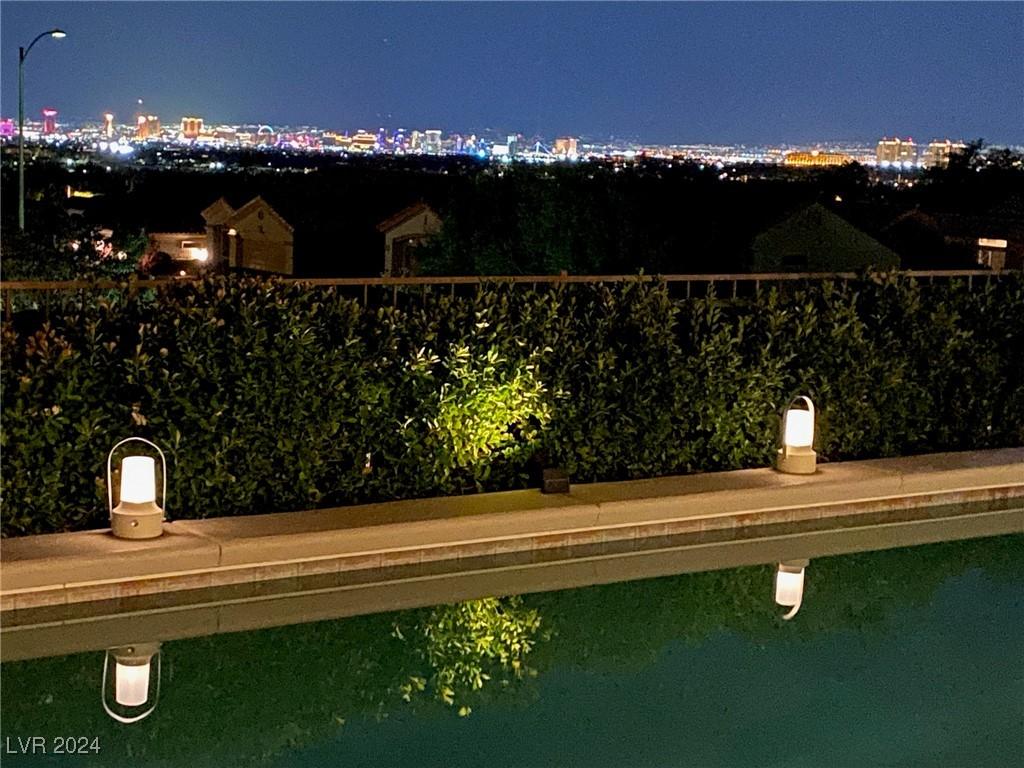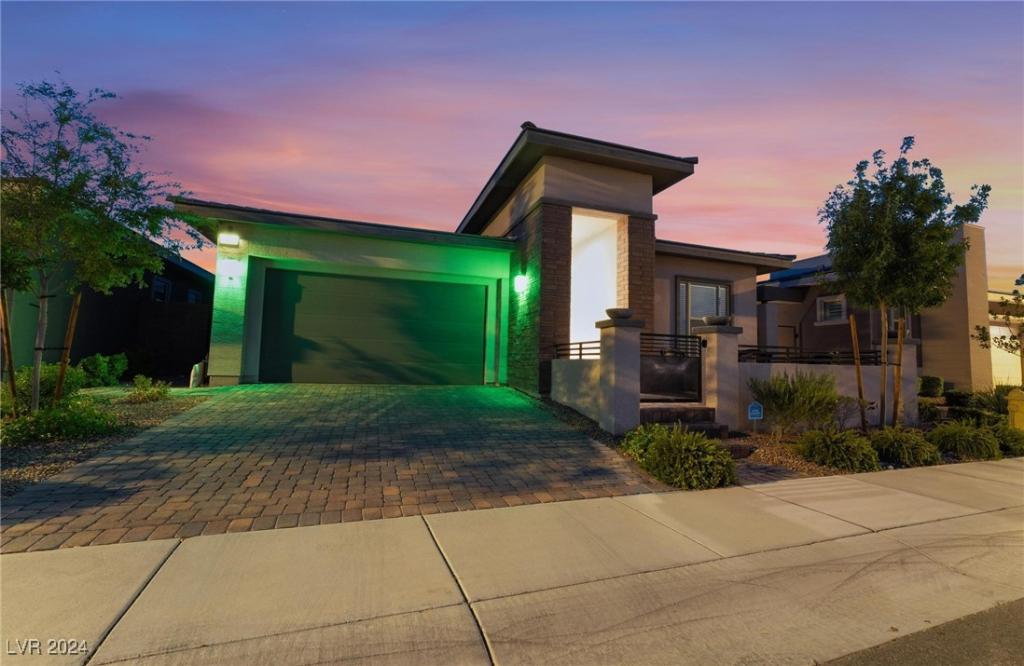Introducing a nearly new, 1 story Summerlin Toll Brothers home with an open floor plan, heated “UV”pool/spa (aka “spool”), & a custom landscaped backyard. Inside, enjoy a spacious great room that opens to the kitchen & dining area, featuring upgraded soft-close cabinets, an oversized quartz kitchen island with seating, & a custom fireplace / TV wall. The 12-foot slider leads to the covered patio & spool area, & a solar heated outside shower, travertine, seamlessly blending indoor & outdoor living. The primary bedroom offers a serene retreat with an ensuite bathroom boasting a Luxe super shower, a spacious closet, & a linen closet. New shutters, a water softener, Smart TVs, garage storage, & security cameras. Located near a Summerlin Arroyo, & 1 exit to the Golden Knights arena, Aviators ballpark, & downtown Summerlin. This home can be purchased fully furnished. $16K SID is paid in full.
Listing Provided Courtesy of ERA Brokers Consolidated
Property Details
Price:
$1,025,000
MLS #:
2601376
Status:
Active
Beds:
3
Baths:
3
Address:
393 Gandara Street
Type:
Single Family
Subtype:
SingleFamilyResidence
Subdivision:
Summerlin Village 21 Parcel C & D Phase 1
City:
Las Vegas
Listed Date:
Jul 20, 2024
State:
NV
Finished Sq Ft:
2,005
Total Sq Ft:
2,005
ZIP:
89138
Lot Size:
6,098 sqft / 0.14 acres (approx)
Year Built:
2022
Schools
Elementary School:
Givens, Linda Rankin,Givens, Linda Rankin
Middle School:
Becker
High School:
Palo Verde
Interior
Appliances
Built In Gas Oven, Convection Oven, Dryer, Dishwasher, Electric Cooktop, Disposal, Microwave, Refrigerator, Water Softener Owned, Tankless Water Heater, Washer
Bathrooms
1 Full Bathroom, 1 Three Quarter Bathroom, 1 Half Bathroom
Cooling
Central Air, Electric, High Efficiency
Fireplaces Total
1
Flooring
Carpet, Tile
Heating
Central, Gas, High Efficiency
Laundry Features
Cabinets, Gas Dryer Hookup, Main Level, Laundry Room, Sink
Exterior
Architectural Style
One Story
Construction Materials
Frame, Stucco
Exterior Features
Builtin Barbecue, Barbecue, Patio, Private Yard, Sprinkler Irrigation
Parking Features
Attached, Finished Garage, Garage, Garage Door Opener, Inside Entrance, Storage
Roof
Tile
Financial
HOA Fee
$60
HOA Fee 2
$110
HOA Frequency
Monthly
HOA Includes
MaintenanceGrounds
HOA Name
Summerlin West
Taxes
$7,166
Directions
Acadia Ridge is Located in the Redpoint Village of the prestigious Summerlin master plan, 215 North to Far Hills Ave, Take exit 2, Make a Left on Far Hills, Right on Ridge Pine St, Left on Belorado Ave, Right on Gandara St. For Sales office make a Right on Gandara St.Acadia Ridge Sales office is on the Right. 393 Gandara
Map
Contact Us
Mortgage Calculator
Similar Listings Nearby
- 409 Lake Windemere Street
Las Vegas, NV$1,329,000
0.76 miles away
- 437 Cascade Heights Avenue
Las Vegas, NV$1,300,000
0.54 miles away
- 324 Molinetto Street
Las Vegas, NV$1,295,000
0.64 miles away
- 12332 Switchgrass Avenue
Las Vegas, NV$1,275,000
1.83 miles away
- 512 Cabrera Court
Las Vegas, NV$1,250,000
1.10 miles away
- 172 Springbough Lane
Las Vegas, NV$1,250,000
1.34 miles away
- 2224 Sierra Heights Drive
Las Vegas, NV$1,249,950
1.81 miles away
- 325 JACKALBERRY Street
Las Vegas, NV$1,249,000
0.23 miles away
- 421 Point Sur Avenue
Las Vegas, NV$1,235,000
1.86 miles away

393 Gandara Street
Las Vegas, NV
LIGHTBOX-IMAGES









