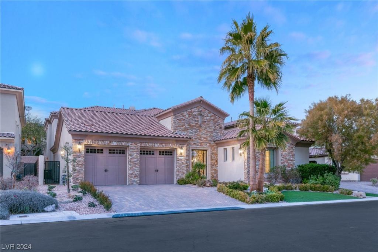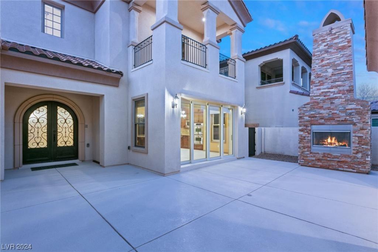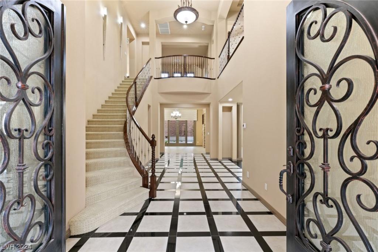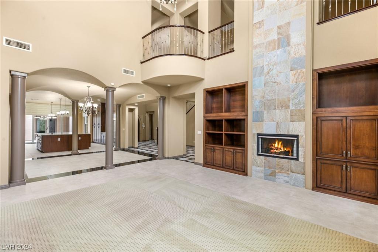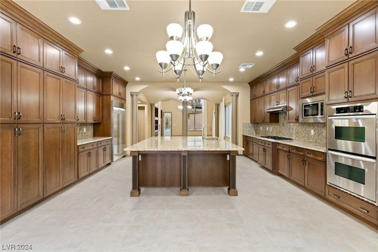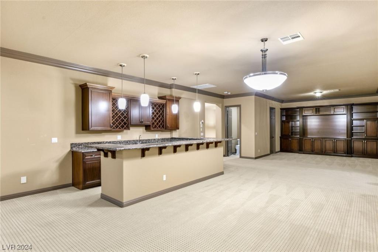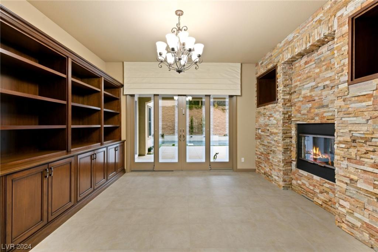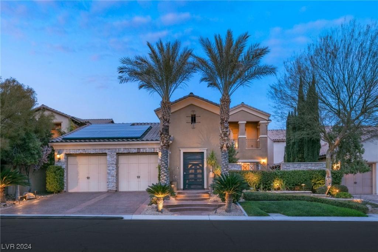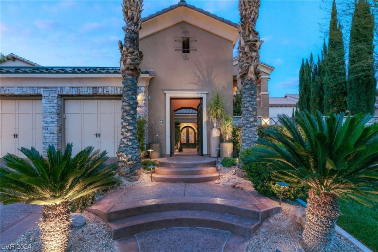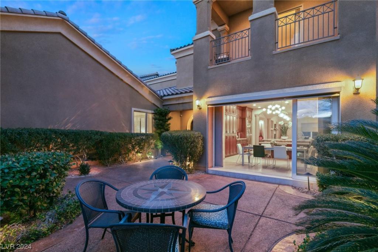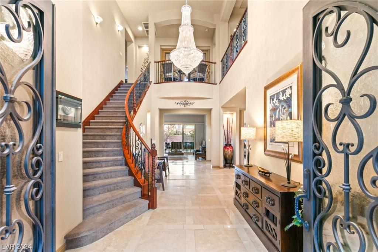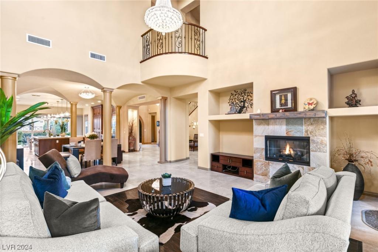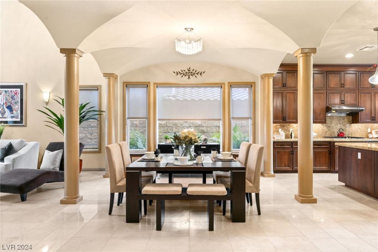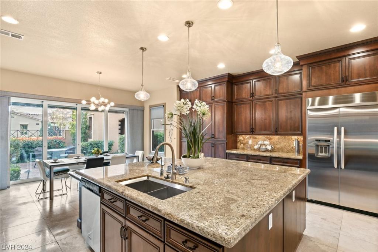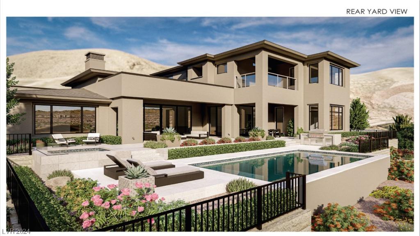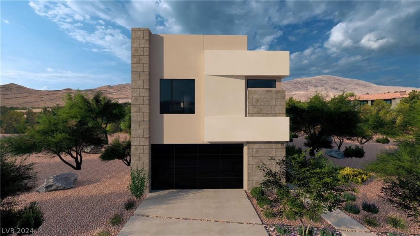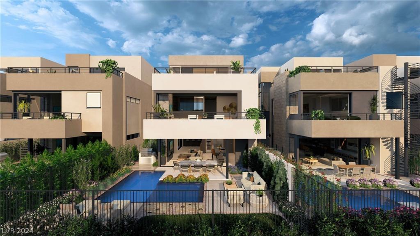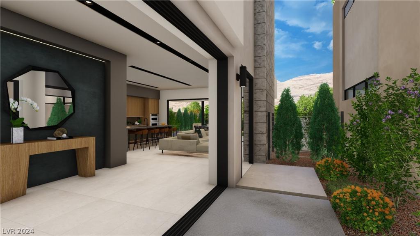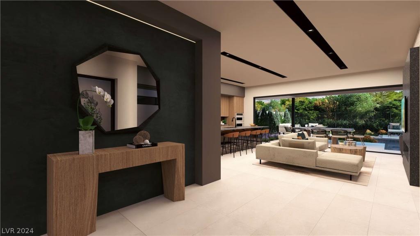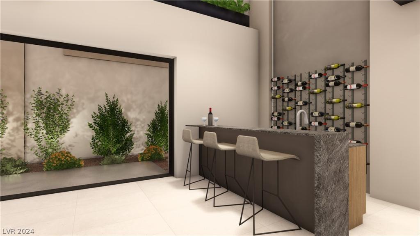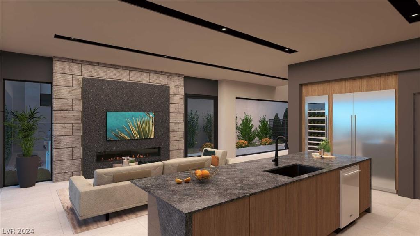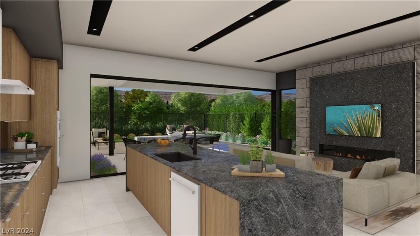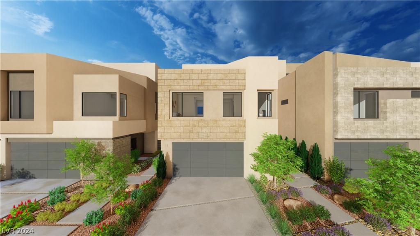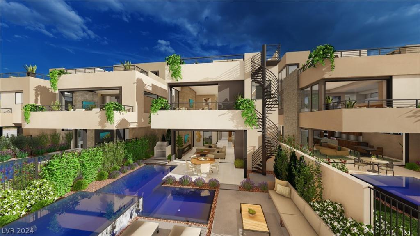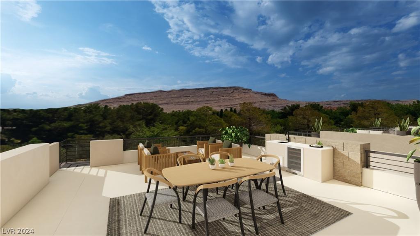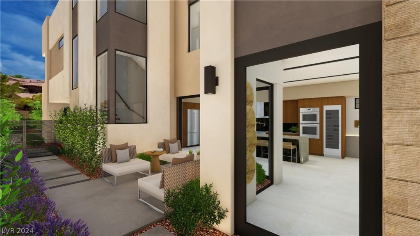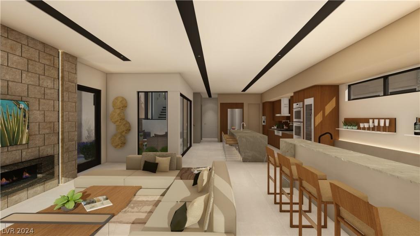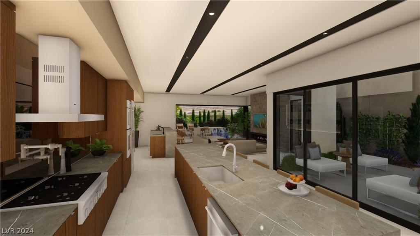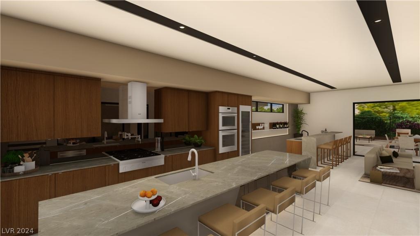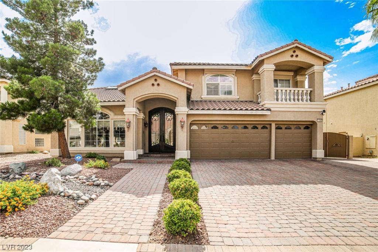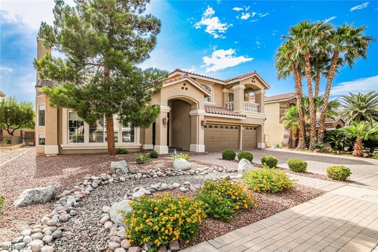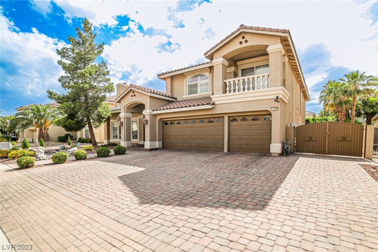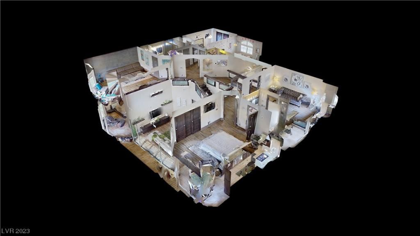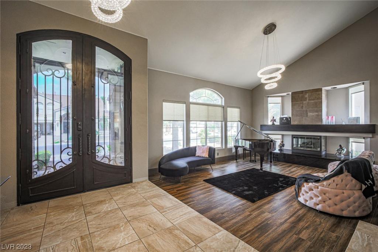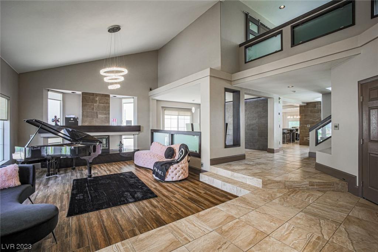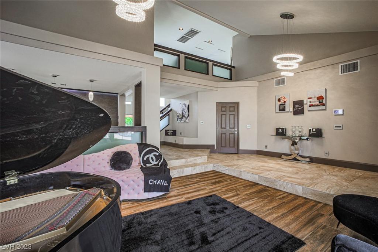An oasis nestled in the exclusive gated community of the Cove @Southern Highland. Stunning 2 story corner lot, 6 bedrooms, 4.5 baths, owned solar, 10’ ceilings, 8’ doors, large loft. Downstairs open floorplan, Glass enclosed office/ formal dining room. Stacking slide doors that open to a private BY, covered patio, amazing heated pool/spa W water/fire features. Large side yard w artificial turf. Upstairs primary bedroom w balcony w serene mtn views. Large soaking tub surrounded by 2 vanities, separate shower. 2 bedroom downstairs/1 casita/multi-generational w full bath. Kitchen features dbl blt-in ovens, 6 burner gas cooktop w designer hood. 42” inch ample cabinets w crown molding. Oversized chef style gourmet kitchen, huge island w breakfast bar. Walk-in butler’s pantry with abundant extended shelves. Granite counters, backsplash.Finished 3 car garage w epoxy flooring. Water Sftnr, Tankless W/H, electric car charger, pre-wired alarm & wireless. 2 laundry rooms, plantations shutters…
Listing Provided Courtesy of Signature Real Estate Group
Property Details
Price:
$1,599,999
MLS #:
2572352
Status:
Active
Beds:
6
Baths:
5
Address:
3927 Montone Avenue
Type:
Single Family
Subtype:
SingleFamilyResidence
Subdivision:
The Cove At Southern Highlands Phase 3
City:
Las Vegas
Listed Date:
May 1, 2024
State:
NV
Finished Sq Ft:
3,952
ZIP:
89141
Lot Size:
7,841 sqft / 0.18 acres (approx)
Year Built:
2019
Schools
Elementary School:
Stuckey, Evelyn,Stuckey, Evelyn
Middle School:
Tarkanian
High School:
Desert Pines
Interior
Appliances
Built In Gas Oven, Double Oven, Dryer, Disposal, Gas Range, Microwave, Refrigerator, Water Softener Owned, Washer
Bathrooms
4 Full Bathrooms, 1 Half Bathroom
Cooling
Central Air, Electric, Item2 Units
Flooring
Carpet, Tile
Heating
Central, Gas, Multiple Heating Units
Laundry Features
Cabinets, Gas Dryer Hookup, Main Level, Laundry Room, Sink, Upper Level
Exterior
Architectural Style
Two Story
Community Features
Pool
Exterior Features
Balcony, Patio, Private Yard, Sprinkler Irrigation
Parking Features
Attached, Epoxy Flooring, Electric Vehicle Charging Stations, Finished Garage, Garage, Garage Door Opener
Roof
Tile
Financial
Buyer Agent Compensation
2.5000%
HOA Fee
$83
HOA Frequency
Monthly
HOA Includes
AssociationManagement,CommonAreas,MaintenanceGrounds,RecreationFacilities,Taxes
HOA Name
The Cove
Taxes
$8,140
Directions
From St. Rose Parkway/I-15, W- St. Rose Parkway, S- Southern Highlands Parkway into The Cove, past gate, R- Statuary St, L- Montone, home is first on the left.
Map
Contact Us
Mortgage Calculator
Similar Listings Nearby
- 4078 Villa Rafael Drive
Las Vegas, NV$1,999,900
1.58 miles away
- 11350 Lago Augustine Way
Las Vegas, NV$1,950,000
1.63 miles away
- 34 Mountain View Drive
Las Vegas, NV$1,800,000
0.43 miles away
- 3979 Heron Fairway Drive
Las Vegas, NV$1,632,960
1.42 miles away
- 4086 Heron Fairway Drive
Las Vegas, NV$1,394,990
1.49 miles away
- 4195 Balmoral Castle Court
Las Vegas, NV$1,390,000
1.94 miles away
- 11089 Bandon Dunes Court
Las Vegas, NV$1,285,000
1.93 miles away
- 3857 Montone Avenue
Las Vegas, NV$1,250,000
0.07 miles away

3927 Montone Avenue
Las Vegas, NV
LIGHTBOX-IMAGES



































































































