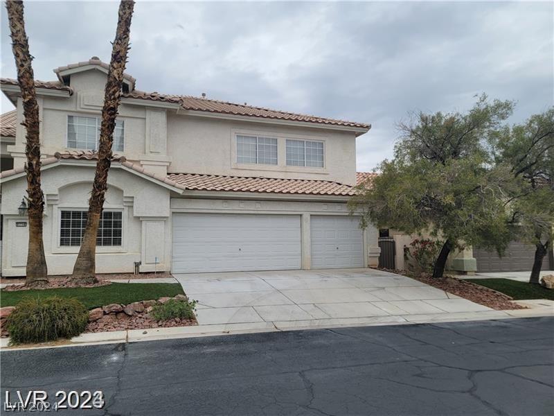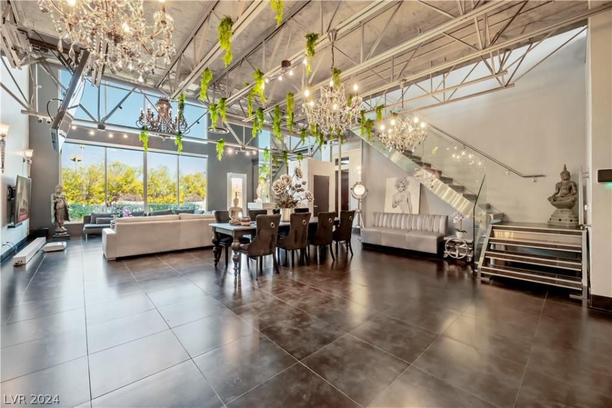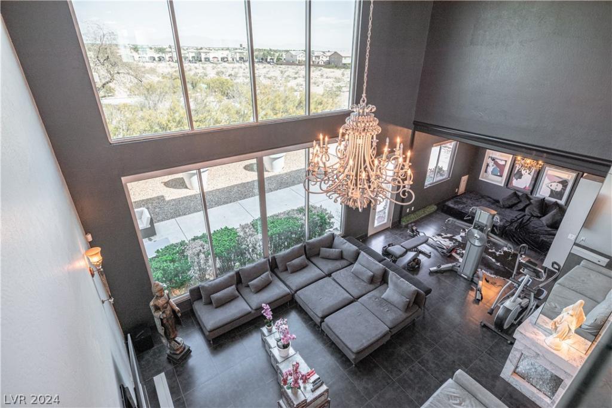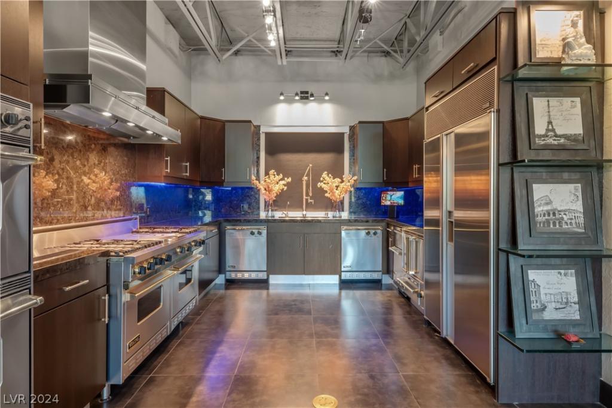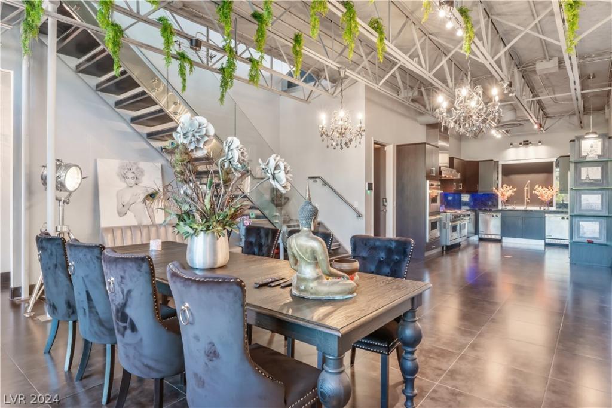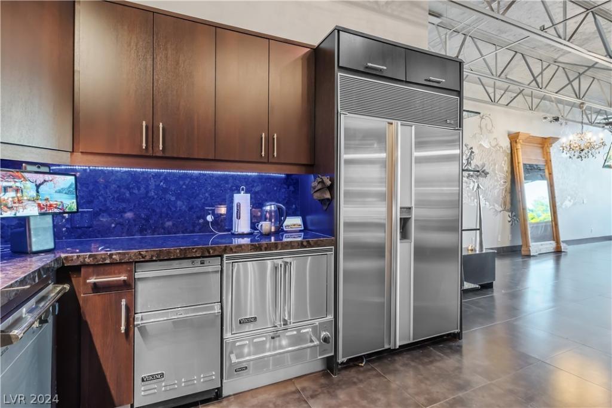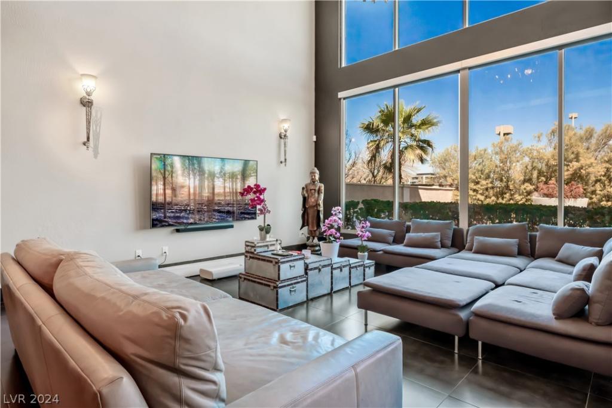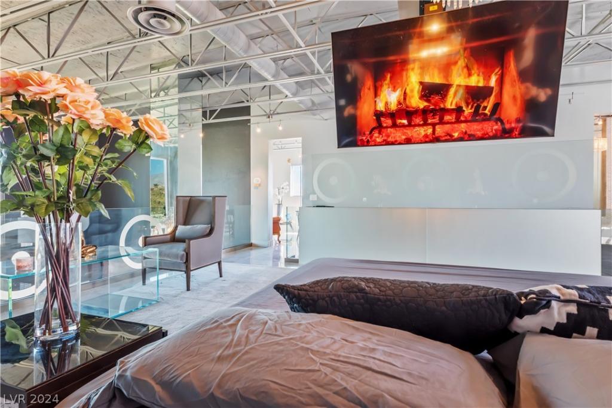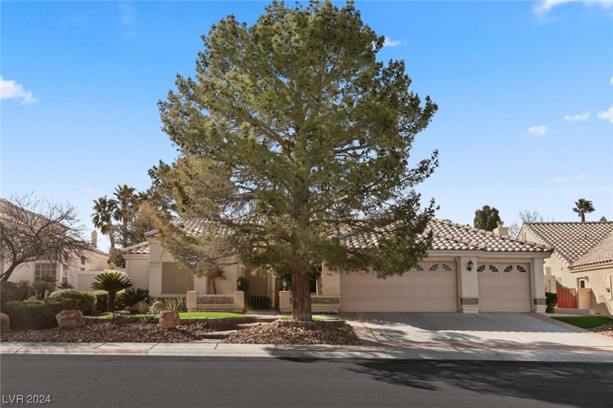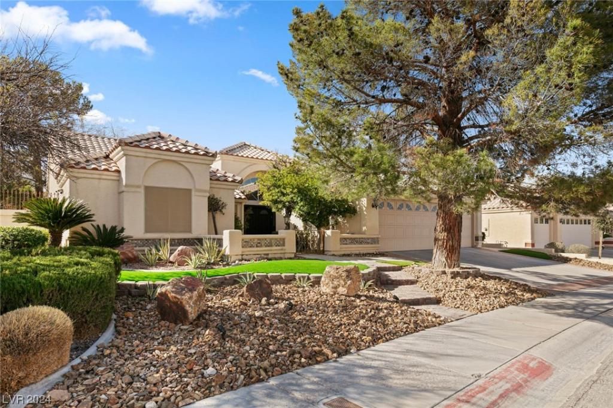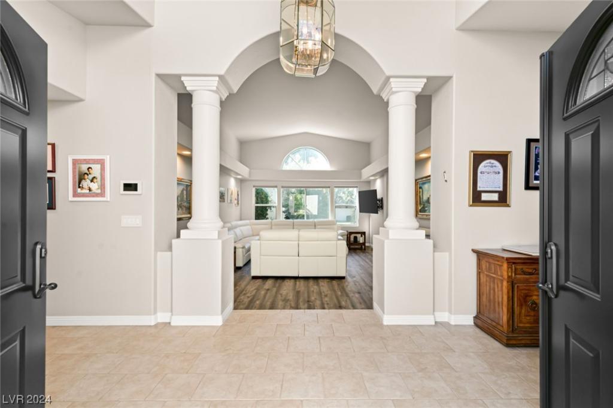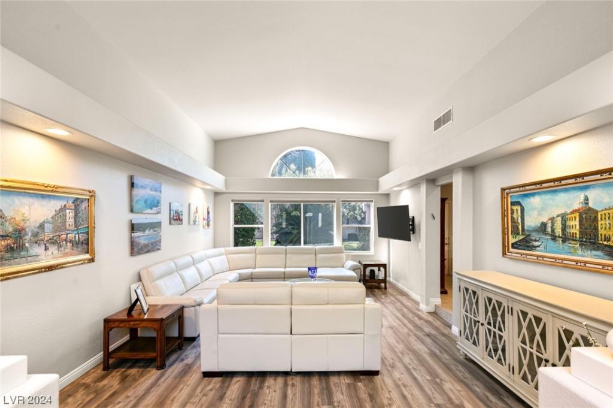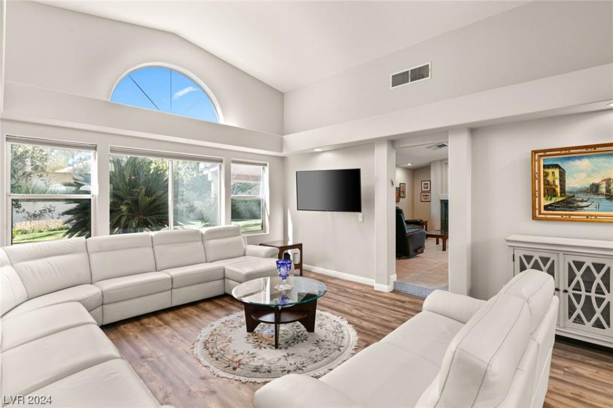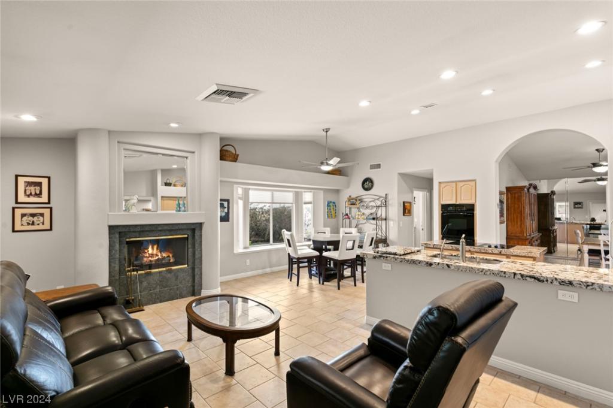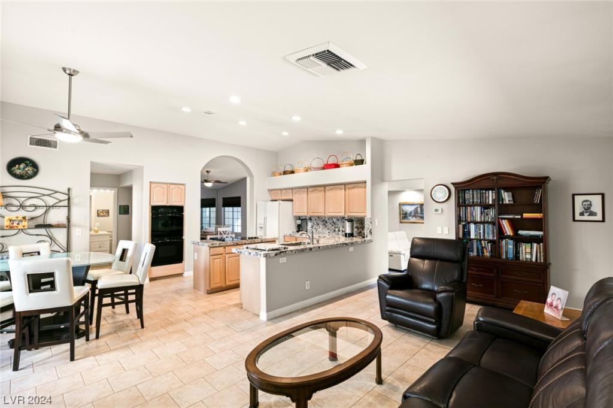Beautiful & extremely well maintained home located in one of the premier neighborhoods in Summerlin, Chelsea Gardens. Upgrades in this barely used 2nd home include electric blinds, shutters, surround sound, wrought iron staircase, recently installed A/C’s & water heater, solar that is paid for. Inviting backyard with a covered patio & pergola w/bistro lighting, fan, built-in BBQ, pull down shades, fruit trees & a TV. Upgraded baseboards, crown molding, ceiling fans t/o. Updated kitchen with quartz counters, newer stainless steel appliances & beautiful wood cabinetry with glass doors. Huge bonus room with wet bar including wine & glass racks, beverage fridge. All appliances included. Freshly replastered Pool/spa has a removable fence. Located next to The Gardens Park this community has it all.
Listing Provided Courtesy of Simply Vegas
Property Details
Price:
$840,000
MLS #:
2581484
Status:
Pending
Beds:
3
Baths:
3
Address:
3625 Hardwick Hall Way
Type:
Single Family
Subtype:
SingleFamilyResidence
Subdivision:
Chelsea Gardens At Summerlin
City:
Las Vegas
Listed Date:
May 9, 2024
State:
NV
Finished Sq Ft:
2,521
ZIP:
89135
Lot Size:
6,970 sqft / 0.16 acres (approx)
Year Built:
2001
Schools
Elementary School:
Goolsby, Judy & John,Goolsby, Judy & John
Middle School:
Fertitta Frank & Victoria
High School:
Spring Valley HS
Interior
Appliances
Built In Electric Oven, Double Oven, Dryer, Dishwasher, Gas Cooktop, Disposal, Microwave, Refrigerator, Water Heater, Washer
Bathrooms
2 Full Bathrooms, 1 Half Bathroom
Cooling
Central Air, Electric, Refrigerated, Item2 Units
Fireplaces Total
2
Flooring
Carpet, Ceramic Tile, Laminate
Heating
Central, Gas, Multiple Heating Units
Laundry Features
Cabinets, Gas Dryer Hookup, Main Level, Laundry Room, Sink
Exterior
Architectural Style
Two Story
Construction Materials
Frame, Stucco
Exterior Features
Builtin Barbecue, Barbecue, Porch, Patio, Private Yard, Sprinkler Irrigation
Parking Features
Attached, Finished Garage, Garage, Garage Door Opener, Inside Entrance, Open, Storage
Roof
Pitched, Tile
Financial
Buyer Agent Compensation
2.5000%
HOA Fee
$220
HOA Frequency
Quarterly
HOA Includes
AssociationManagement,MaintenanceGrounds,RecreationFacilities
HOA Name
Chelsea Grdn & Smrln
Taxes
$4,218
Directions
From 215 & Town Center head north to Garden Mist. Right to Bellflower, right to entrance to Chelsea Gardens (gate on your right). Left after gate and turn right on Dunster Castle. Follow around to house on the right.
Map
Contact Us
Mortgage Calculator
Similar Listings Nearby
- 9758 Camino Capistrano Lane
Las Vegas, NV$1,049,900
0.90 miles away
- 5014 Thunder River Circle
Las Vegas, NV$1,000,000
1.97 miles away
- 10583 Angelo Tenero Avenue
Las Vegas, NV$995,000
0.83 miles away
- 3974 Tropical Vine Street
Las Vegas, NV$990,000
0.89 miles away
- 4352 Largo Cantata Street
Las Vegas, NV$950,000
0.93 miles away
- 11258 Rising Ridge Avenue
Las Vegas, NV$899,000
1.06 miles away
- 10263 SPLENDOR RIDGE Avenue
Las Vegas, NV$888,888
1.10 miles away
- 10013 Pinnacle Pass Drive
Las Vegas, NV$879,000
1.76 miles away
- 2201 MADAGASCAR Lane
Las Vegas, NV$799,000
1.68 miles away

3625 Hardwick Hall Way
Las Vegas, NV
LIGHTBOX-IMAGES

