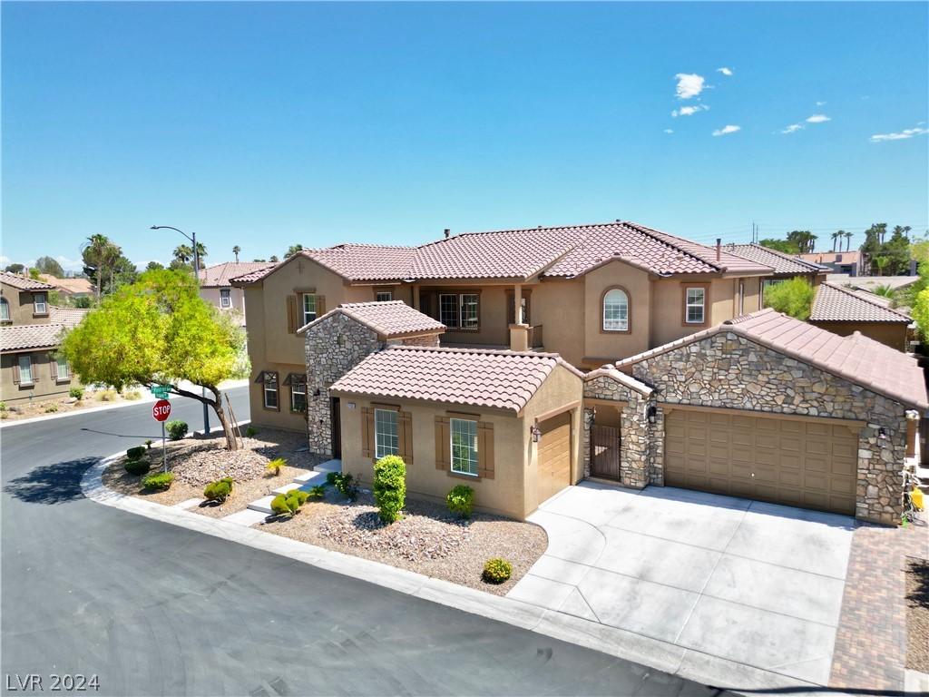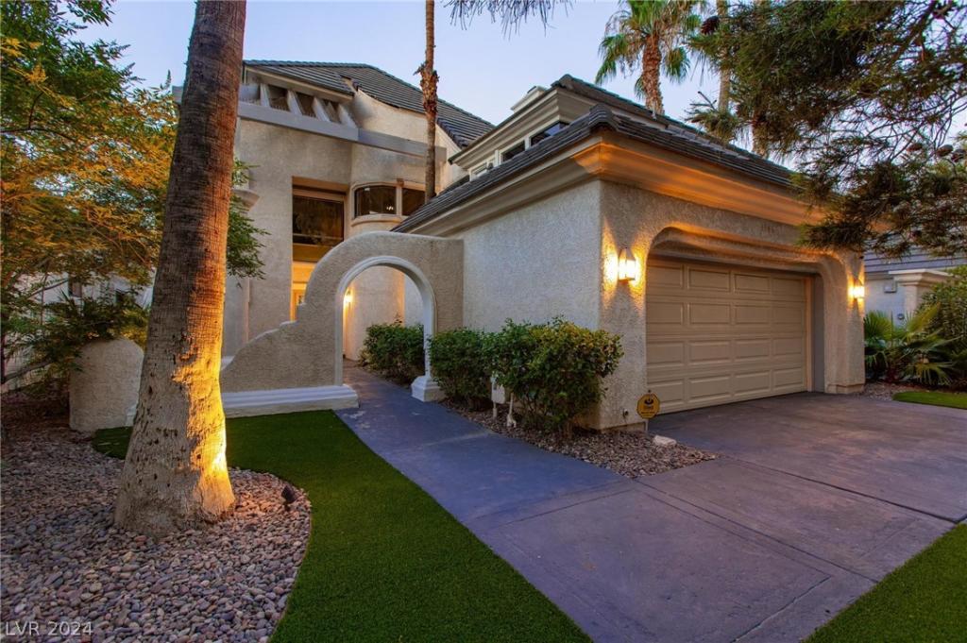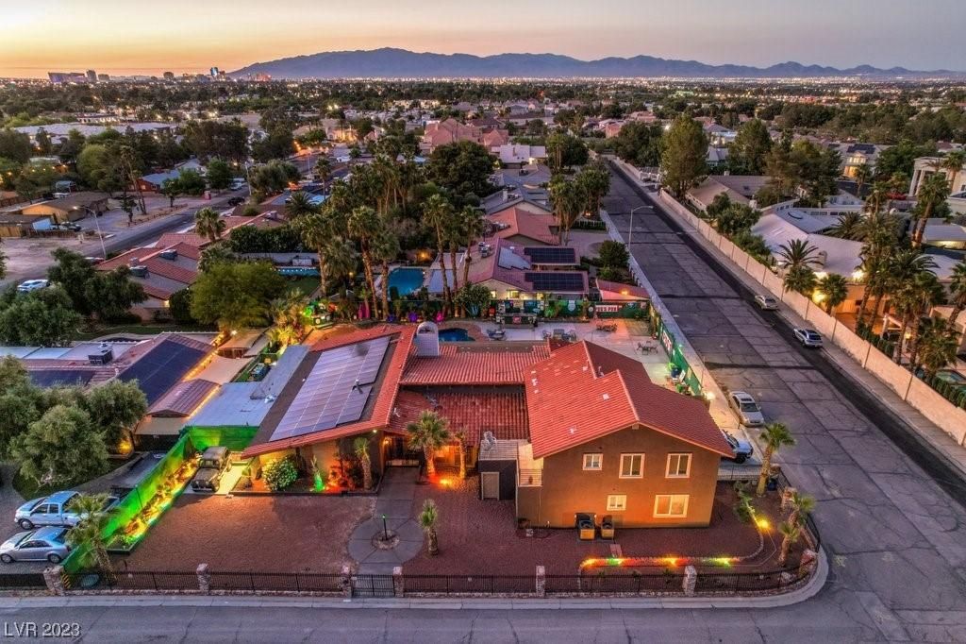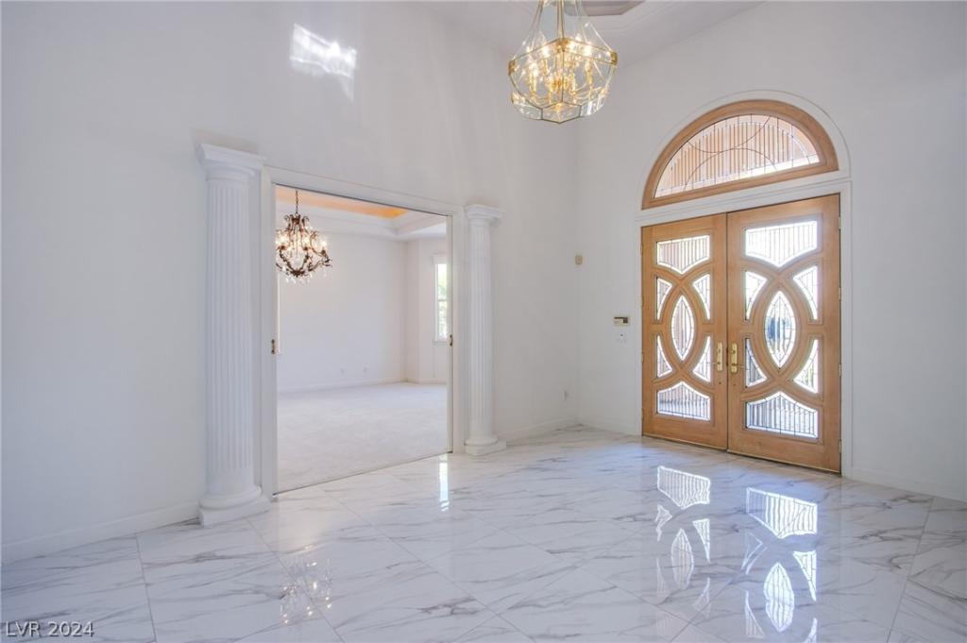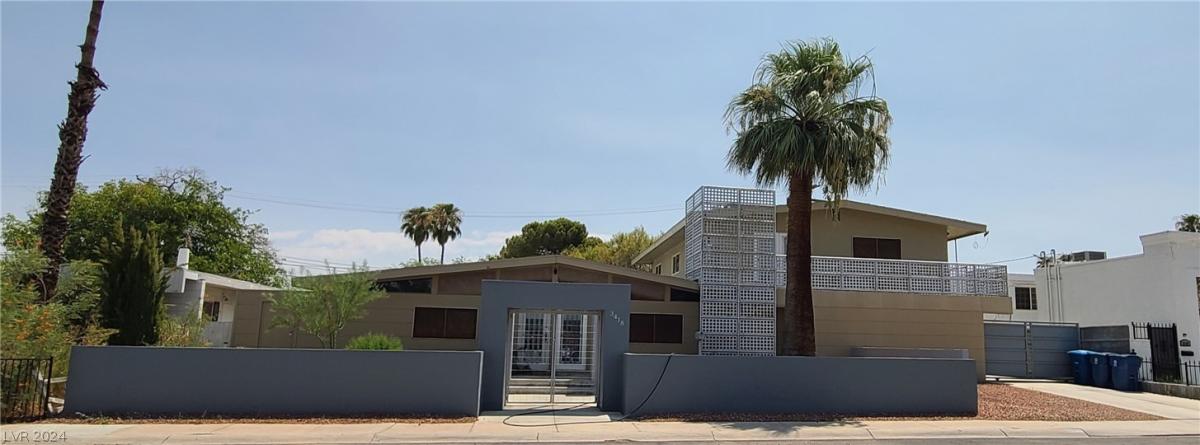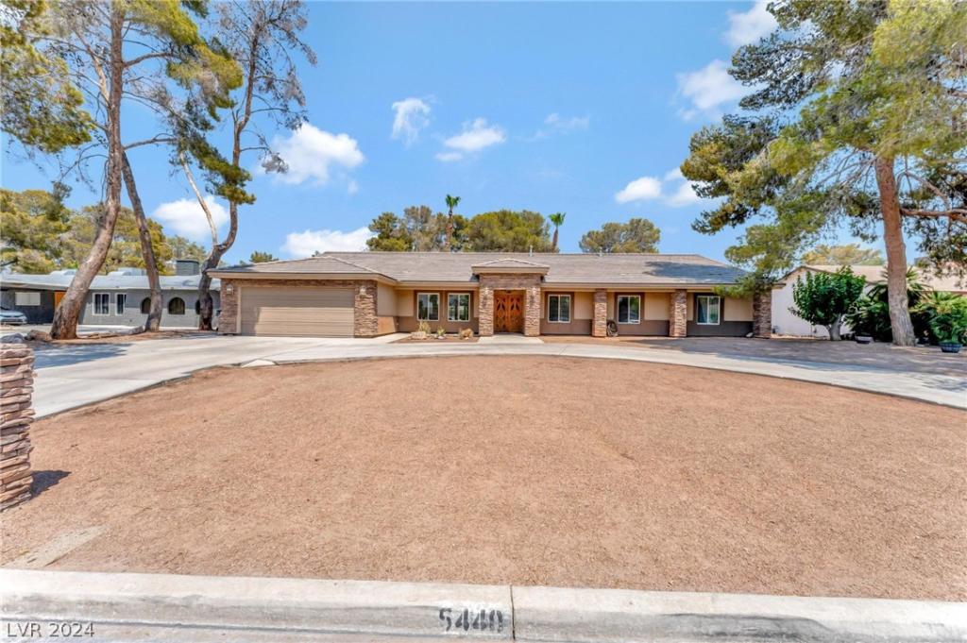Welcome to your dream home in a centrally located, gated community near UNLV, the Las Vegas Strip, and top hospitals! This stunning property offers just under 4000 sq ft of luxurious living space on a nearly 0.25-acre lot. With 5 spacious bedrooms and 4.5 bathrooms, there’s room for everyone. The large upgraded kitchen features an oversized island and prep sink along, perfect for dinner parties. Enjoy the expansive loft and a huge primary bedroom with dual sinks in the en-suite bathroom. The split air-conditioning in the garage, full-length covered patio with misting system, epoxy courtyard in the front of the house, and epoxy back patio are just a few of the many upgrades. Fresh paint inside and out, a large storage shed, upgraded paver walkway, garage storage cabinets, and 2 new A/C units complete this perfect home. The large backyard is ready for entertaining, making it ideal for gatherings and outdoor activities. Don’t miss out on this exceptional opportunity!
Listing Provided Courtesy of Realty ONE Group, Inc
Property Details
Price:
$949,500
MLS #:
2595060
Status:
Active
Beds:
5
Baths:
5
Address:
2755 Asgard Avenue
Type:
Single Family
Subtype:
SingleFamilyResidence
Subdivision:
Valhalla Estate
City:
Las Vegas
Listed Date:
Jun 27, 2024
State:
NV
Finished Sq Ft:
3,968
Total Sq Ft:
3,968
ZIP:
89121
Lot Size:
9,583 sqft / 0.22 acres (approx)
Year Built:
2010
Schools
Elementary School:
Harris, George E.,Harris, George E.
Middle School:
Orr William E.
High School:
Valley
Interior
Appliances
Built In Gas Oven, Double Oven, Dryer, Dishwasher, Gas Cooktop, Disposal, Microwave, Refrigerator, Washer
Bathrooms
4 Full Bathrooms, 1 Half Bathroom
Cooling
Central Air, Electric, Refrigerated, Item2 Units
Fireplaces Total
1
Flooring
Carpet, Tile
Heating
Central, Electric, Multiple Heating Units
Laundry Features
Electric Dryer Hookup, Gas Dryer Hookup, Main Level, Laundry Room
Exterior
Architectural Style
Two Story
Construction Materials
Frame, Stucco, Drywall
Exterior Features
Balcony, Barbecue, Courtyard, Patio, Shed, Sprinkler Irrigation
Other Structures
Sheds
Parking Features
Air Conditioned Garage, Attached, Garage, Shelves
Roof
Tile
Financial
HOA Fee 2
$168
HOA Includes
CommonAreas,Taxes
HOA Name
Valhalla Estate
Taxes
$4,176
Directions
From Flamingo and Pecos, Head West on Flamingo. Turn right on McLeod, Left on Viking, Left on Palace Pier. Go through the gate. House is Straight ahead.
Map
Contact Us
Mortgage Calculator
Similar Listings Nearby
- 3146 Bel Air Drive
Las Vegas, NV$1,099,000
1.85 miles away
- 2590 East Viking Road
Las Vegas, NV$1,095,000
0.13 miles away
- 2951 Aruba Court
Las Vegas, NV$1,045,000
0.40 miles away
- 3418 Oneida Way
Las Vegas, NV$995,000
1.38 miles away
- 3717 Gershon Court
Las Vegas, NV$924,900
0.29 miles away
- 5440 Topaz Street
Las Vegas, NV$900,000
1.88 miles away
- 3847 South Eastern Avenue
Las Vegas, NV$795,000
0.38 miles away
- 3485 Shamrock Avenue
Las Vegas, NV$779,000
1.81 miles away

2755 Asgard Avenue
Las Vegas, NV
LIGHTBOX-IMAGES
