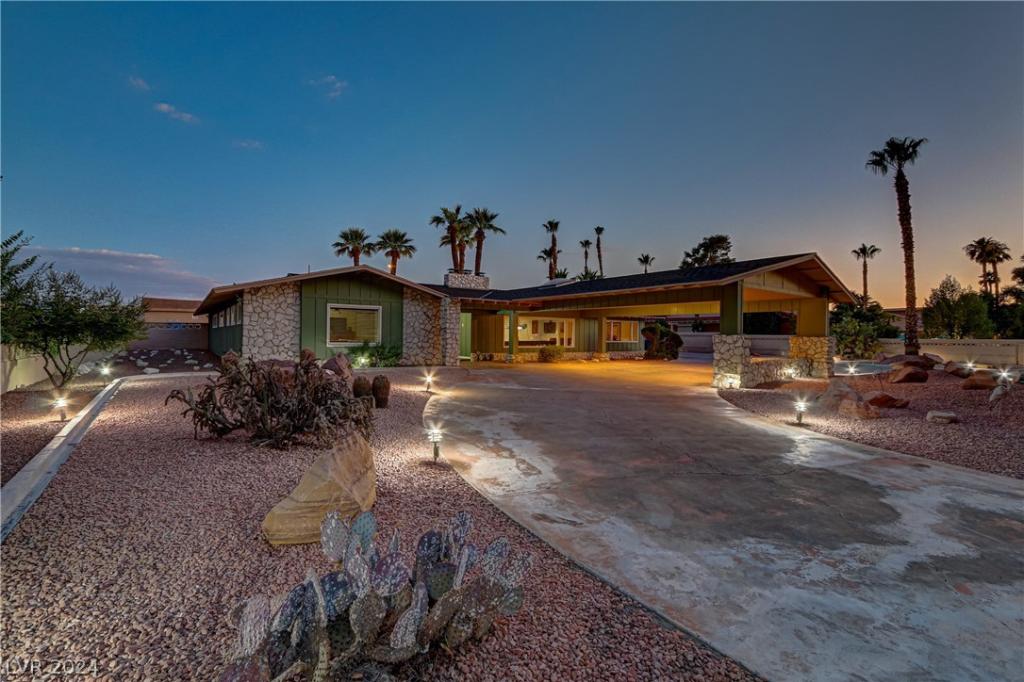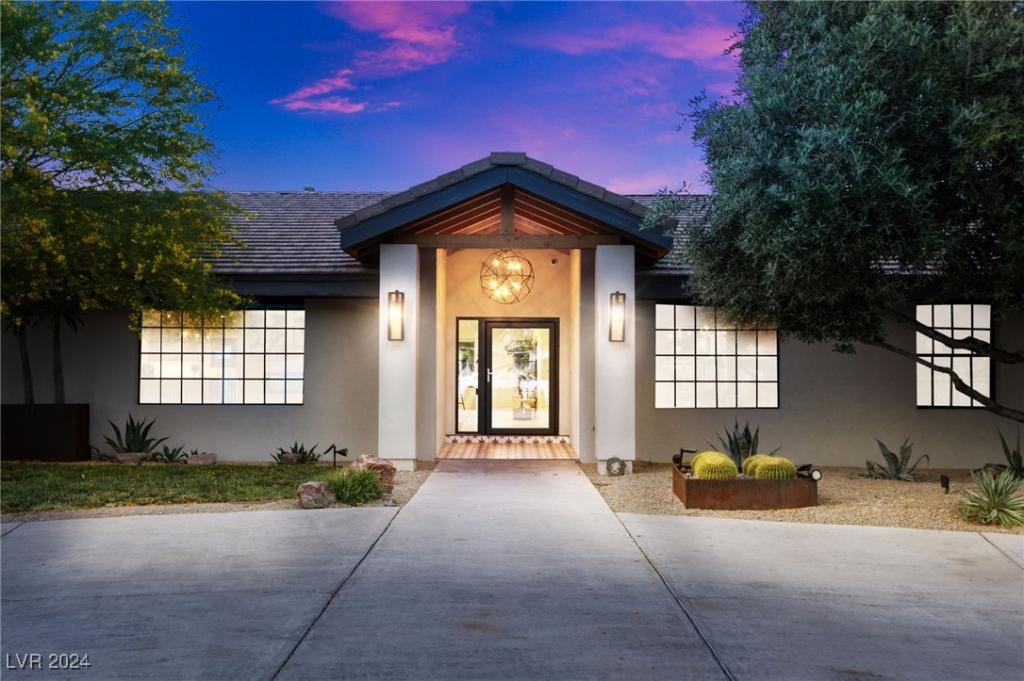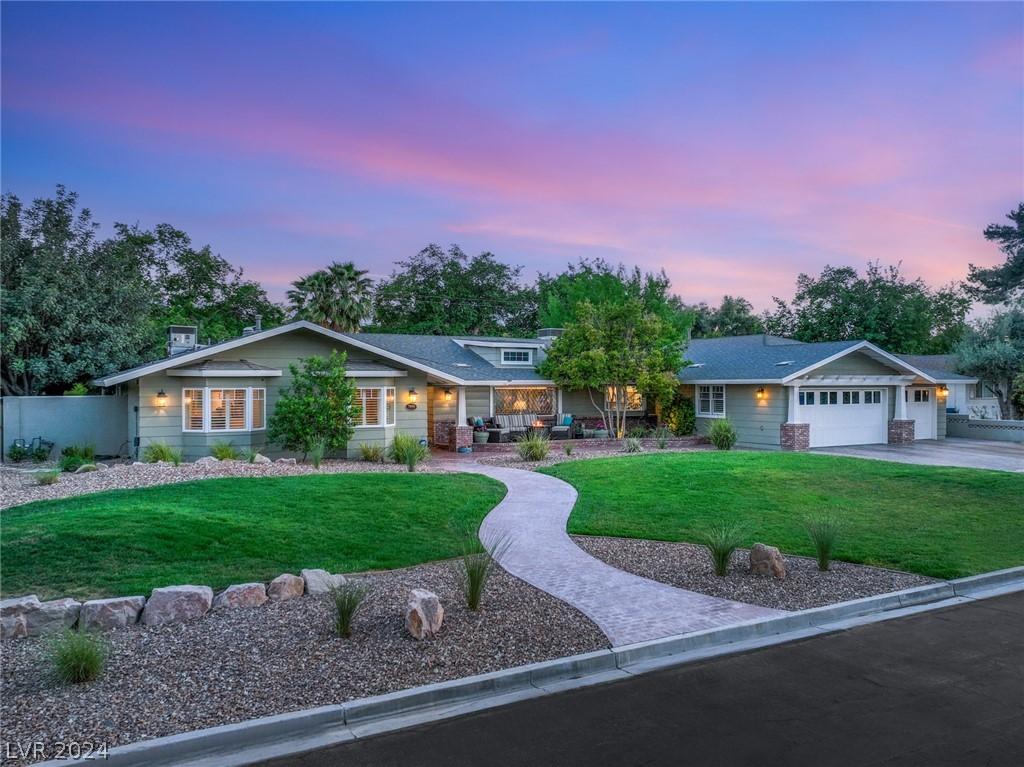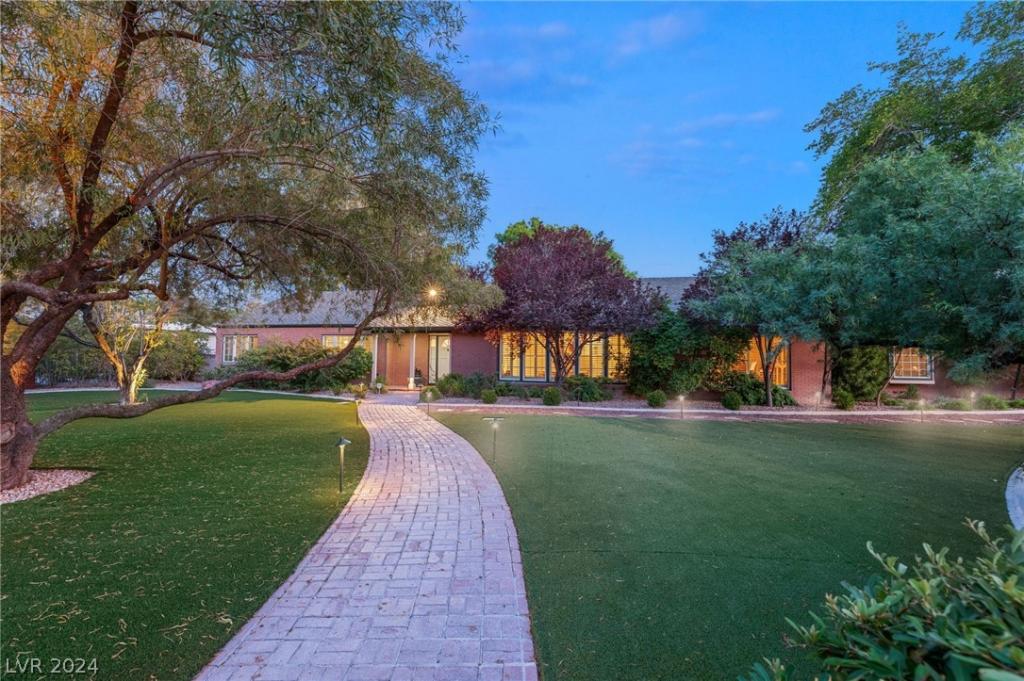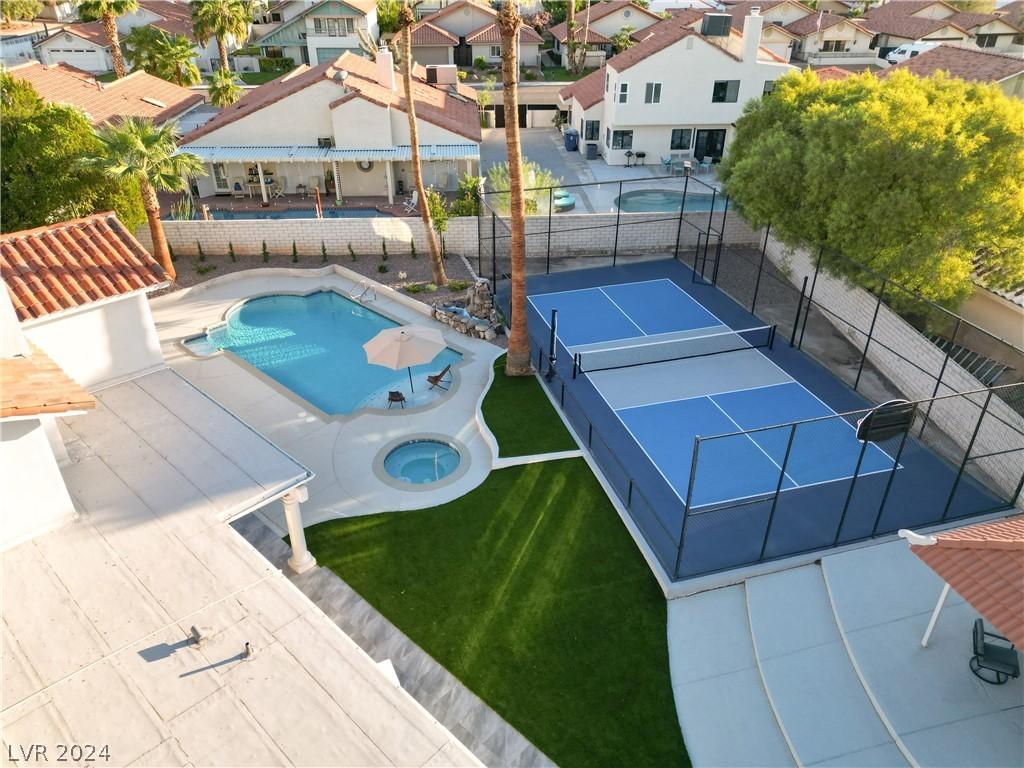Welcome to 2727 Alta Dr, located in the heart of the Historic District! This stunning ranch-style private gated home with solar spans over 5927 sq ft, featuring 4 bedrooms and 4.5 bathrooms. The home includes double master bedrooms with jetted tubs for ultimate relaxation. The spacious finished basement boasts a wet bar and fireplace, perfect for entertaining. Enjoy the oversized pool for those hot Las Vegas days. The property includes 3 big garages, one extra shop/garage that fits an RV and a boat, offering ample storage and workspace. Experience luxury living in this unique and desirable location. extra: a walk-in safe and a 1,200 sq ft guesthouse with 1 bedroom, 1 bathroom, and a fully equipped kitchen. Home is located with quick access to interstate 95, and minutes from the entertainment, shopping, casinos of Downtown Las Vegas! Schedule a private showing today.
Listing Provided Courtesy of Redfin
Property Details
Price:
$1,700,000
MLS #:
2594771
Status:
Active
Beds:
4
Baths:
5
Address:
2727 Alta Drive
Type:
Single Family
Subtype:
SingleFamilyResidence
City:
Las Vegas
Listed Date:
Jun 28, 2024
State:
NV
Finished Sq Ft:
5,927
ZIP:
89107
Lot Size:
38,333 sqft / 0.88 acres (approx)
Year Built:
1966
Schools
Elementary School:
Wasden, Howard,Wasden, Howard
Middle School:
Hyde Park
High School:
Clark Ed. W.
Interior
Appliances
Built In Electric Oven, Double Oven, Dryer, Electric Cooktop, Disposal, Refrigerator, Warming Drawer, Washer
Bathrooms
4 Full Bathrooms, 1 Half Bathroom
Cooling
Attic Fan, Central Air, Electric, E N E R G Y S T A R Qualified Equipment, Item2 Units
Fireplaces Total
3
Flooring
Carpet, Ceramic Tile, Laminate, Tile
Heating
Central, Electric, Multiple Heating Units, Zoned
Laundry Features
Electric Dryer Hookup, Main Level, Laundry Room
Exterior
Architectural Style
One Story, Custom
Construction Materials
Drywall
Exterior Features
Builtin Barbecue, Barbecue, Circular Driveway, Out Buildings, Patio, Private Yard, Shed
Other Structures
Outbuilding, Sheds, Workshop
Parking Features
Attached, Detached Carport, Garage, Garage Door Opener, Guest, Inside Entrance, Open, Private, R V Hook Ups, R V Gated, R V Access Parking, R V Covered, R V Paved, Shelves, Storage
Roof
Composition, Shingle
Financial
Taxes
$5,227
Directions
From Rancho, head west on Alta, property is on the left.
Map
Contact Us
Mortgage Calculator
Similar Listings Nearby
- 1800 Silver Avenue
Las Vegas, NV$2,199,999
1.13 miles away
- 3008 Astoria Pines Circle
Las Vegas, NV$2,125,000
0.27 miles away
- 2405 Windjammer Way
Las Vegas, NV$2,000,000
0.42 miles away
- 3105 Conners Drive
Las Vegas, NV$1,875,000
0.38 miles away
- 1920 Silver Avenue
Las Vegas, NV$1,800,000
1.05 miles away
- 1701 Waldman Avenue
Las Vegas, NV$1,699,999
1.10 miles away
- 2001 Silver Avenue
Las Vegas, NV$1,699,000
1.09 miles away
- 1912 Calanda Court
Las Vegas, NV$1,599,900
1.20 miles away

2727 Alta Drive
Las Vegas, NV
LIGHTBOX-IMAGES
