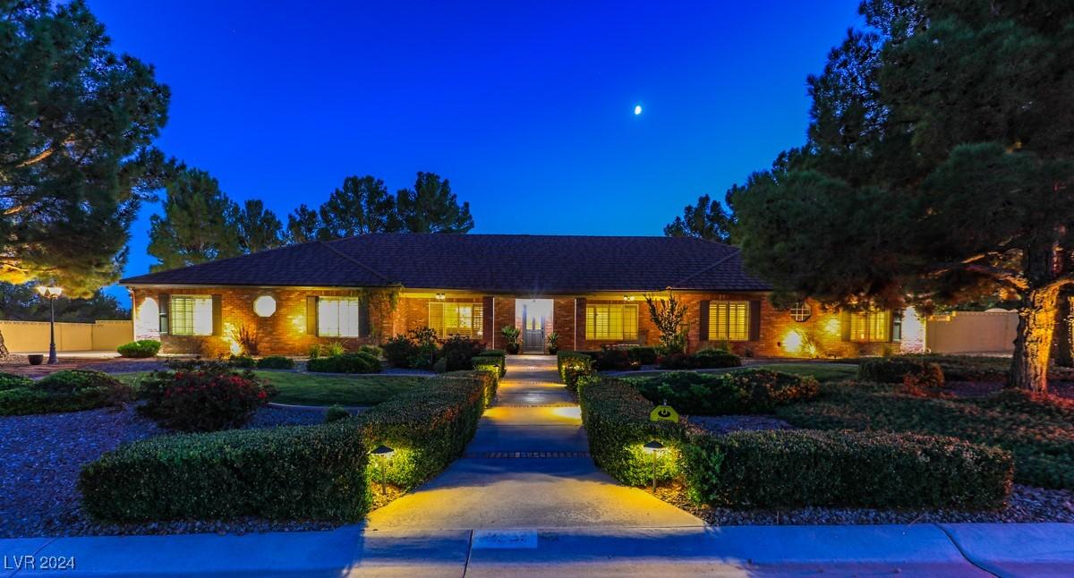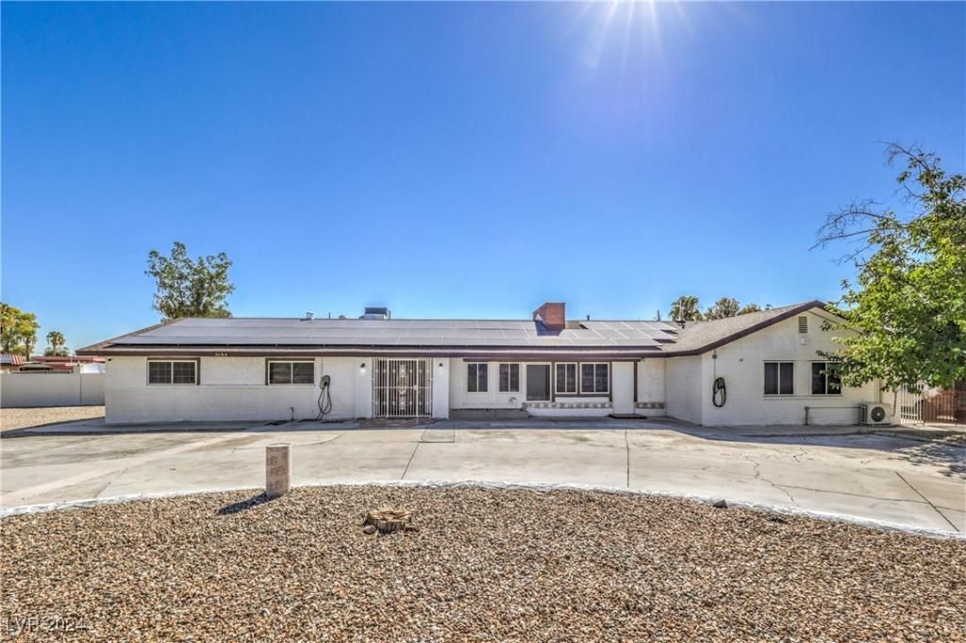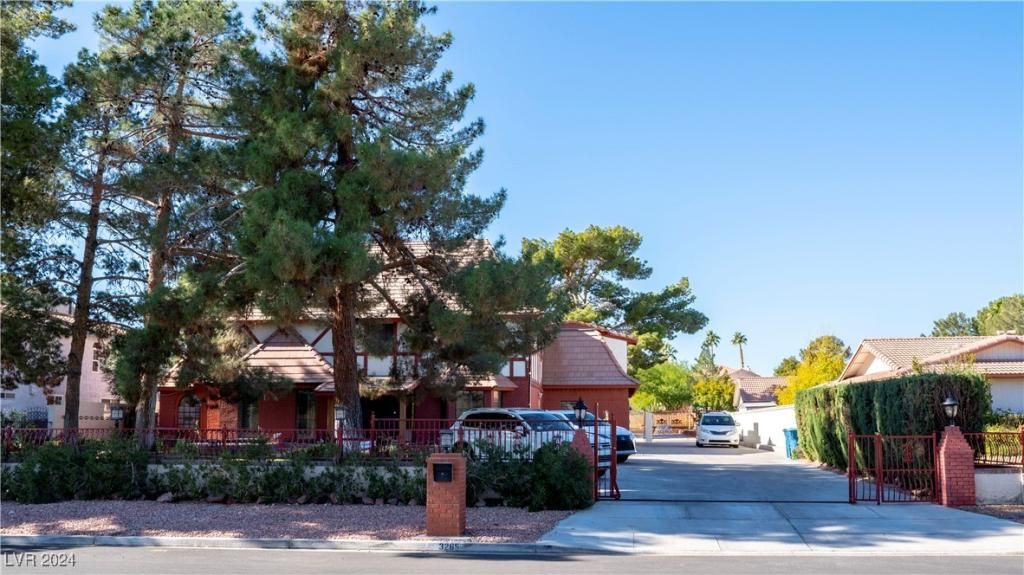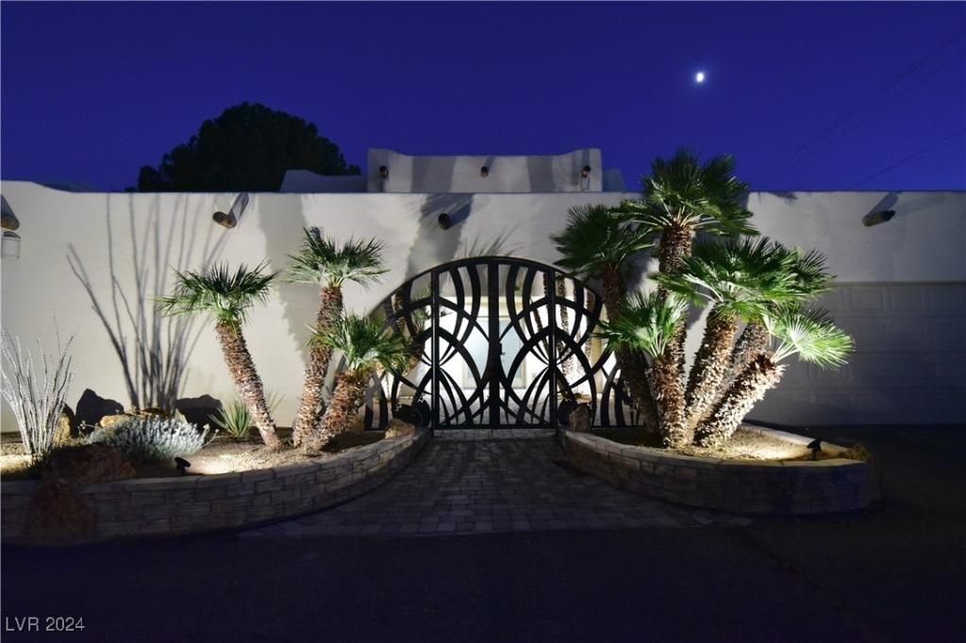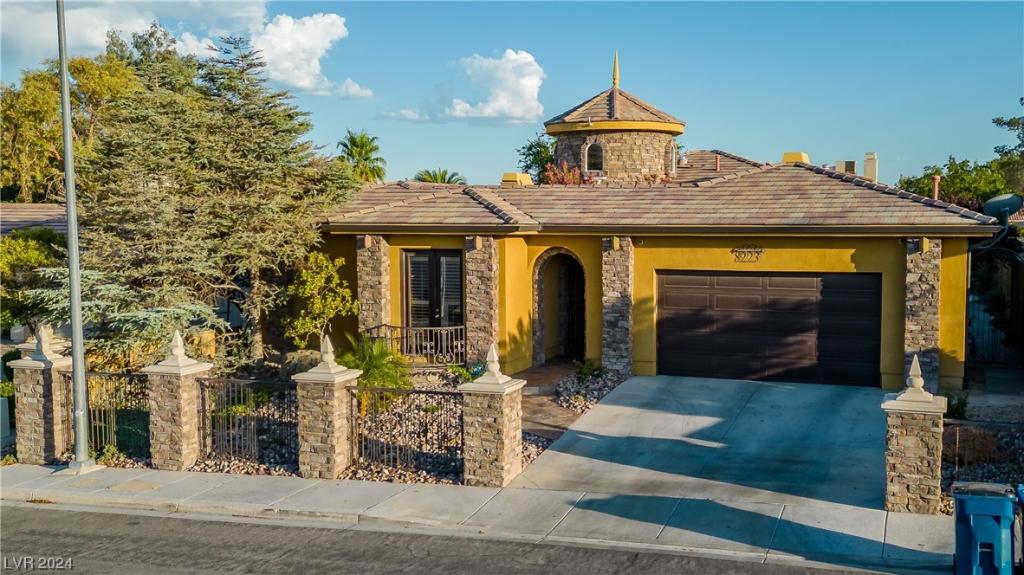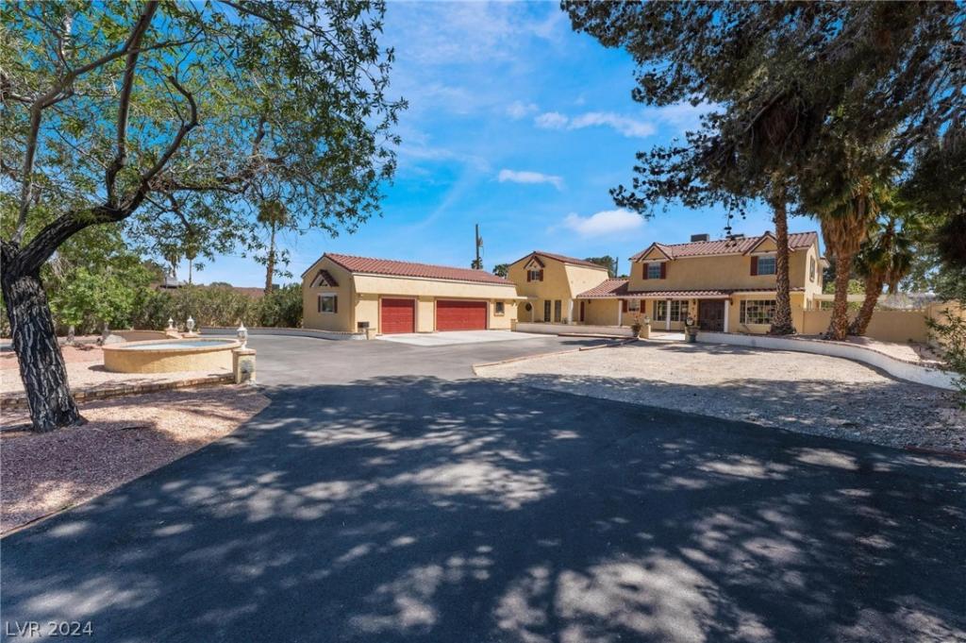HUGE PRICE CUT!! Step into your dream home—freshly PAINTED and beautifully REFRESHED, this stunning residence in the exclusive THE SECTION 10 is a must-see! Nestled in a coveted neighborhood known for its privacy and serene ambiance, this home offers the perfect retreat with gated entries, large yards, and lush landscaping.
Set on a generous half-acre lot with just eight neighboring homes, this property features spacious, open living areas designed for ultimate comfort. The chef’s kitchen is a culinary delight, featuring abundant counter space and ample cabinet storage.
Start your day with breathtaking views of the sparkling pool. Separate laundry room, a central vacuum system, and a park-like RECREATION AREA adorned with majestic mature trees.
THIS IS A RARE OPPORTUNITY TO OWN IN THIS NEIGHBORHOOD—DO NOT MISS OUT! Contact us today to schedule your private showing! DO NOT MISS OUT!!
Set on a generous half-acre lot with just eight neighboring homes, this property features spacious, open living areas designed for ultimate comfort. The chef’s kitchen is a culinary delight, featuring abundant counter space and ample cabinet storage.
Start your day with breathtaking views of the sparkling pool. Separate laundry room, a central vacuum system, and a park-like RECREATION AREA adorned with majestic mature trees.
THIS IS A RARE OPPORTUNITY TO OWN IN THIS NEIGHBORHOOD—DO NOT MISS OUT! Contact us today to schedule your private showing! DO NOT MISS OUT!!
Listing Provided Courtesy of Coldwell Banker Premier
Property Details
Price:
$924,998
MLS #:
2599538
Status:
Active
Beds:
4
Baths:
3
Address:
2721 Jim Hampton Court
Type:
Single Family
Subtype:
SingleFamilyResidence
Subdivision:
Monterey Estate
City:
Las Vegas
Listed Date:
Jul 12, 2024
State:
NV
Finished Sq Ft:
3,100
Total Sq Ft:
3,100
ZIP:
89117
Lot Size:
21,780 sqft / 0.50 acres (approx)
Year Built:
1989
Schools
Elementary School:
Gray, Guild R.,Gray, Guild R.
Middle School:
Lawrence
High School:
Spring Valley HS
Interior
Appliances
Built In Electric Oven, Double Oven, Dryer, Dishwasher, Disposal, Gas Range, Refrigerator, Washer
Bathrooms
2 Full Bathrooms, 1 Three Quarter Bathroom
Cooling
Central Air, Electric
Fireplaces Total
1
Flooring
Carpet, Tile
Heating
Central, Electric
Laundry Features
Gas Dryer Hookup, Main Level, Laundry Room
Exterior
Architectural Style
One Story
Exterior Features
Patio, Private Yard
Parking Features
Attached, Garage
Roof
Tile
Financial
HOA Fee
$100
HOA Frequency
Monthly
HOA Includes
AssociationManagement
HOA Name
Monterey Estate Owne
Taxes
$4,341
Directions
From Sahara and Buffalo, South on Buffalo, East on Eldora, South on Monte Cristo Way, East on Jim Hampton through gate to property on the Left.
Map
Contact Us
Mortgage Calculator
Similar Listings Nearby
- 2231 South Monte Cristo Way
Las Vegas, NV$1,200,000
0.47 miles away
- 3124 South Torrey Pines Drive
Las Vegas, NV$1,200,000
1.25 miles away
- 3265 Rosanna Street
Las Vegas, NV$1,199,990
0.82 miles away
- 7045 Edna Avenue
Las Vegas, NV$1,199,900
0.50 miles away
- 7471 Darby Avenue
Las Vegas, NV$1,199,000
0.64 miles away
- 8223 Windrush Avenue
Las Vegas, NV$1,195,000
1.52 miles away
- 6545 Laredo Street
Las Vegas, NV$1,190,888
1.07 miles away
- 2741 TIOGA PINES Circle
Las Vegas, NV$1,190,000
0.25 miles away
- 2720 TIOGA PINES Circle
Las Vegas, NV$1,190,000
0.23 miles away

2721 Jim Hampton Court
Las Vegas, NV
LIGHTBOX-IMAGES














































