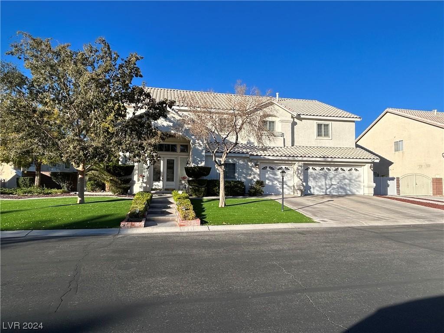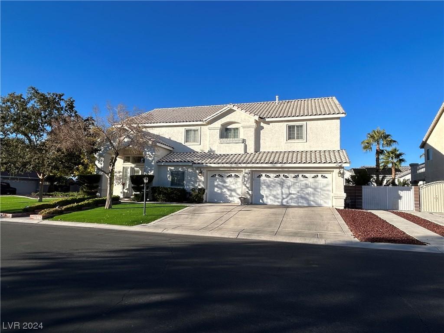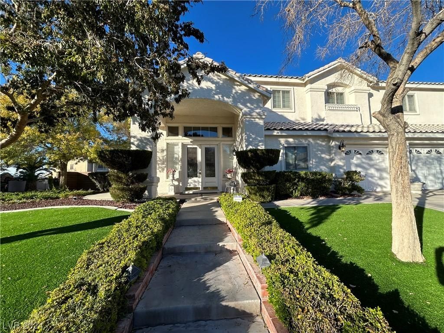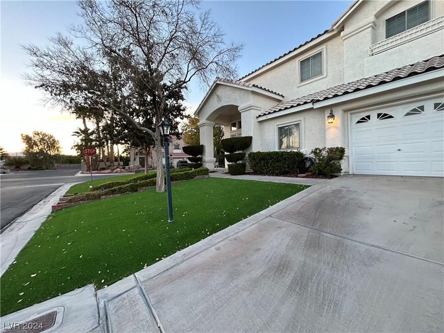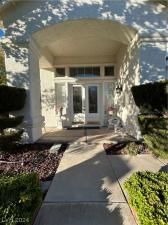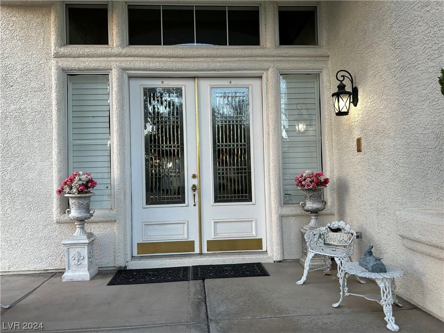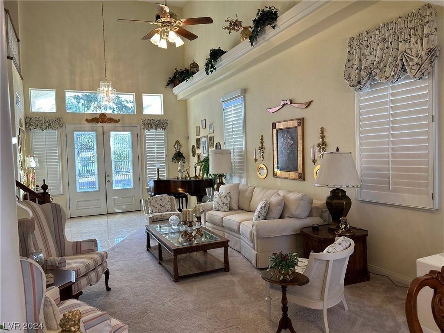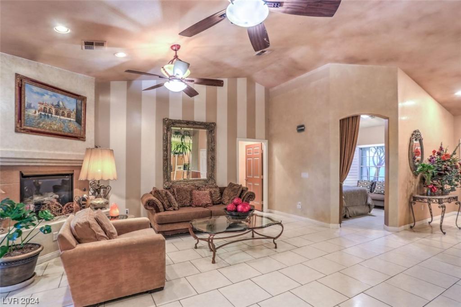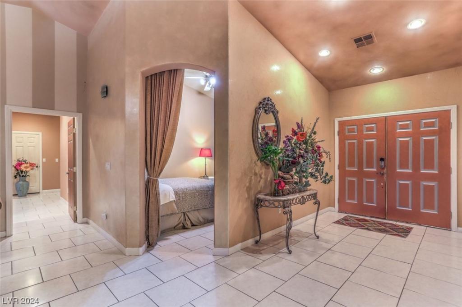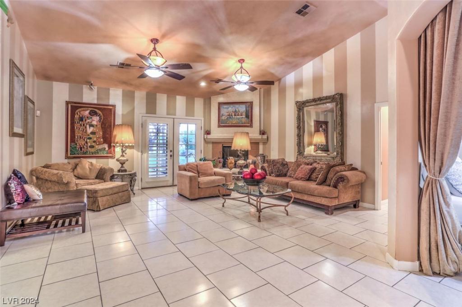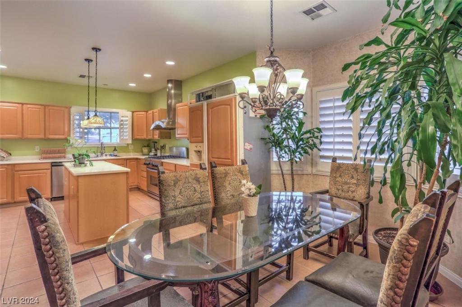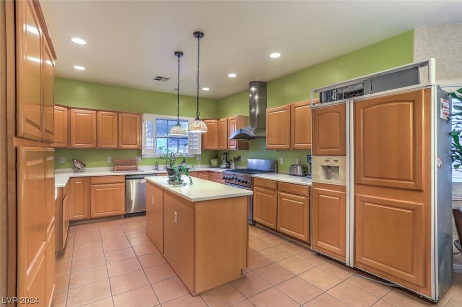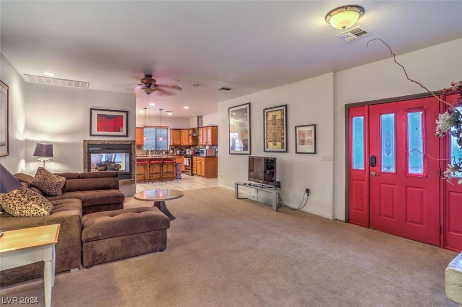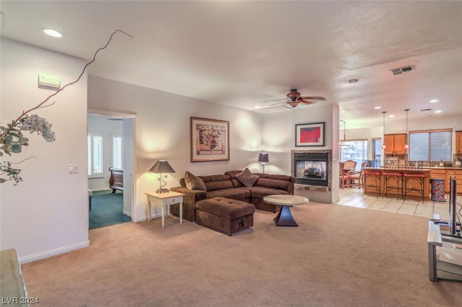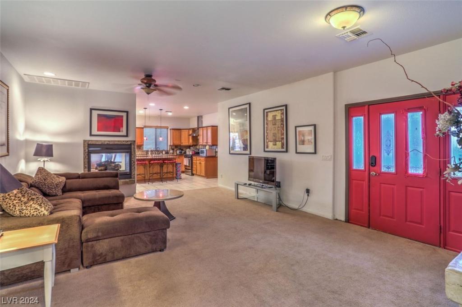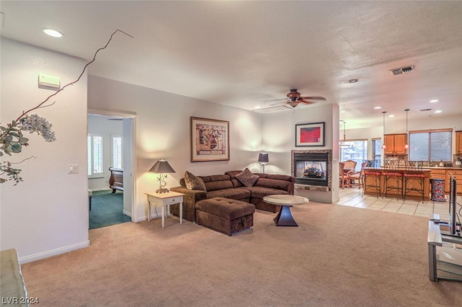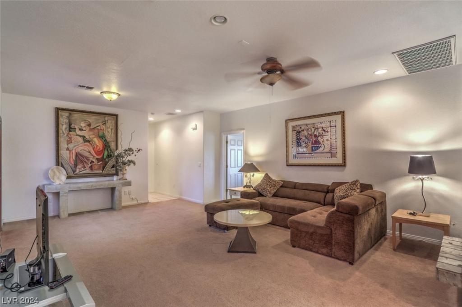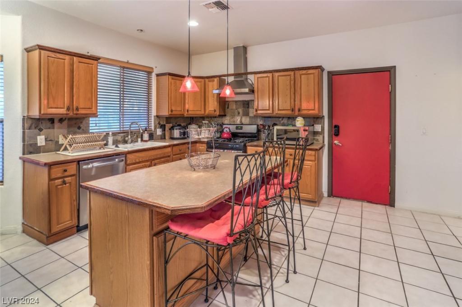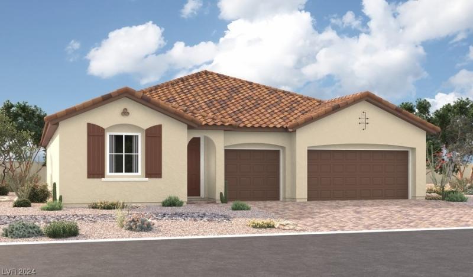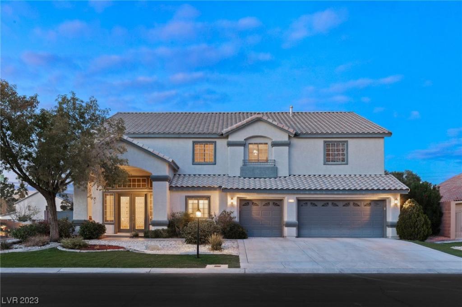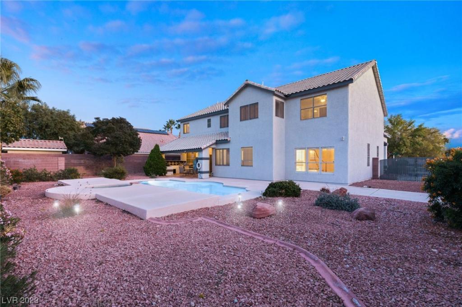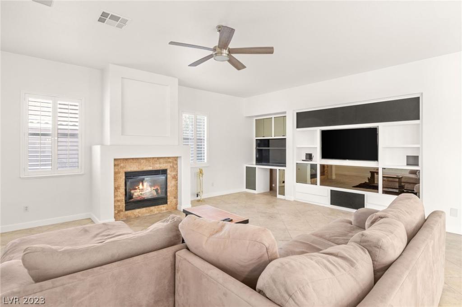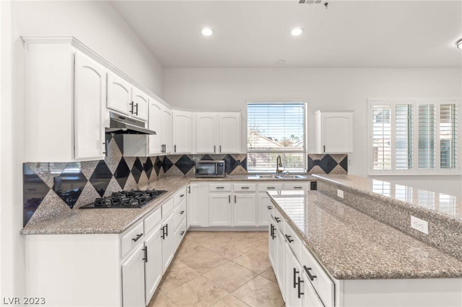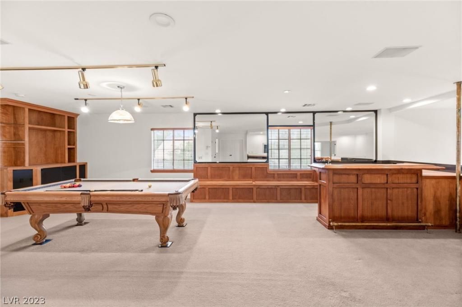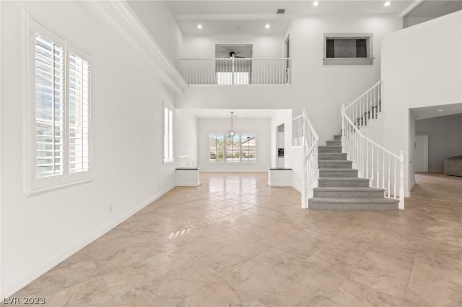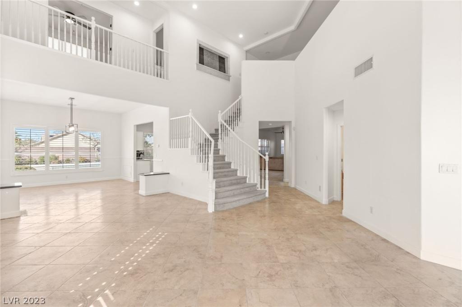Remarks GORGEOUS 5 bedroom/3 car garage home on large corner lot, lush landscaping and POOL! 1 Bedroom and 3/4 bath downstairs! Amazing backyard oasis, with large pool. Relax under the huge covered patio! Tons of space on both sides of home! Double gates on one side for RV/TOYS! Built in BBQ! 3 AC/Heating Units replaced! Double front doors open to high dramatic ceilings with tons of natural light everywhere! Shutters,Curtains, Blinds thru out the home. Oversized family RM with built-in Entertainment Ctr & Wet Bar, Gas Fireplace, Wood Look Flooring, Covered Patio to backyard. Kitchen Solid Surface Counters, Newer Appliances, Cooktop + double built in ovens, Walkin Pantry, Plus Extra Cabinets. Amazing Primary Bedroom with full length balcony, vaulted ceilings and retreat! Large primary spa/bath with double sinks, two closets and separate tub and shower. Garage has lots of built in Cabinets, Workbench and Direct Access to Side Yard! Corner Lot w/Desert Landscape!Too much to list!
Listing Provided Courtesy of Vegas One Realty
Property Details
Price:
$865,000
MLS #:
2561175
Status:
Active
Beds:
5
Baths:
3
Address:
266 Farris Avenue
Type:
Single Family
Subtype:
SingleFamilyResidence
Subdivision:
Oaks
City:
Las Vegas
Listed Date:
Feb 19, 2024
State:
NV
Finished Sq Ft:
4,058
ZIP:
89183
Lot Size:
11,326 sqft / 0.26 acres (approx)
Year Built:
2000
Schools
Elementary School:
Hummell, John R.,Hummell, John R.
Middle School:
Silvestri
High School:
Liberty
Interior
Appliances
Built In Electric Oven, Dryer, Dishwasher, Gas Cooktop, Disposal, Gas Water Heater, Microwave, Refrigerator, Water Heater, Washer
Bathrooms
2 Full Bathrooms, 1 Three Quarter Bathroom
Cooling
Central Air, Electric, Item2 Units
Fireplaces Total
1
Flooring
Carpet, Ceramic Tile, Laminate
Heating
Gas, Multiple Heating Units
Laundry Features
Cabinets, Gas Dryer Hookup, Main Level, Laundry Room, Sink
Exterior
Architectural Style
Two Story
Construction Materials
Block, Stucco
Exterior Features
Builtin Barbecue, Balcony, Barbecue, Porch, Patio, Private Yard
Parking Features
Attached, Exterior Access Door, Finished Garage, Garage, Garage Door Opener, Inside Entrance, Open, R V Gated, R V Access Parking, Shelves, Storage, Workshopin Garage
Roof
Pitched, Tile
Financial
Buyer Agent Compensation
2.5000%
HOA Fee
$65
HOA Frequency
Monthly
HOA Includes
AssociationManagement,CommonAreas,ReserveFund,Taxes
HOA Name
East Wellington
Taxes
$3,825
Directions
From I-15 and Cactus exit E on Cactus, N on Gillespie,E on Pyle, N on La Cienega, R on Farris, THE House on Corner
Map
Contact Us
Mortgage Calculator
Similar Listings Nearby
- 8660 Giles Street
Las Vegas, NV$998,888
1.81 miles away
- 62 East Ford Avenue
Las Vegas, NV$888,888
1.78 miles away
- 1130 Saffex Rose Avenue
Henderson, NV$875,000
1.63 miles away
- 10063 Ryan Rivera Way
Las Vegas, NV$859,950
0.24 miles away
- 10016 Ryan Rivera Way
Las Vegas, NV$852,950
0.21 miles away
- 3356 West Haleh Avenue
Las Vegas, NV$850,000
1.34 miles away
- 274 Bowsprit Court
Las Vegas, NV$849,900
0.17 miles away
- 9795 La Cienega Street
Las Vegas, NV$819,000
0.30 miles away

266 Farris Avenue
Las Vegas, NV
LIGHTBOX-IMAGES
