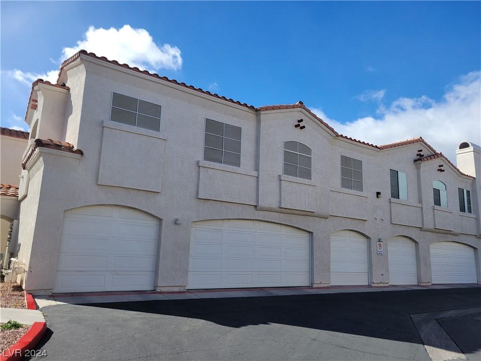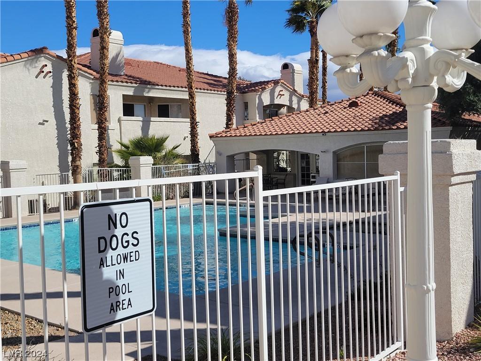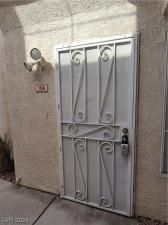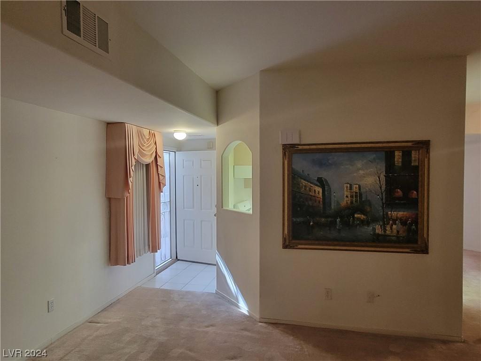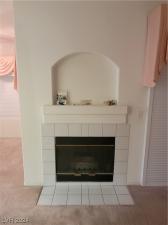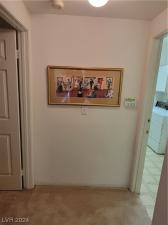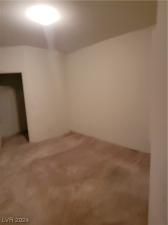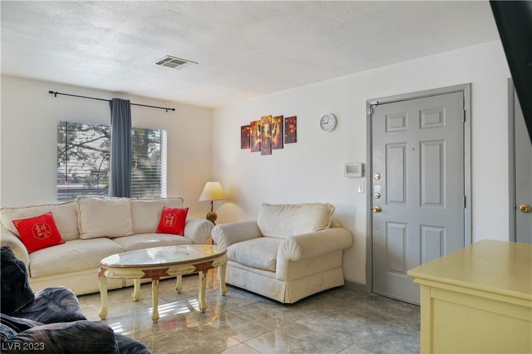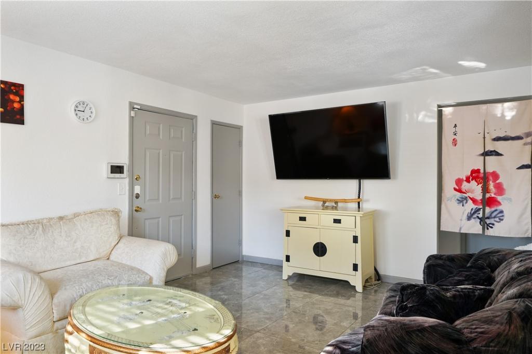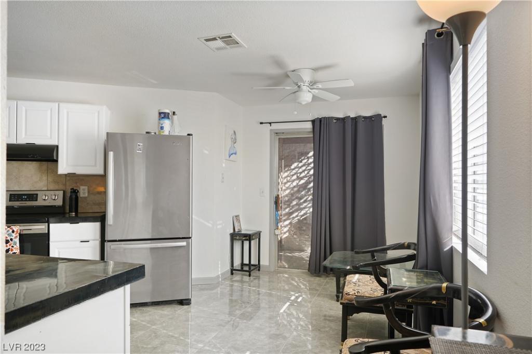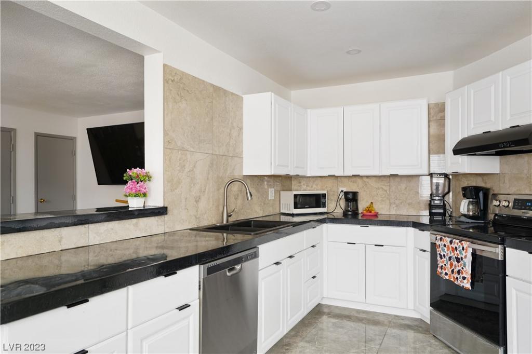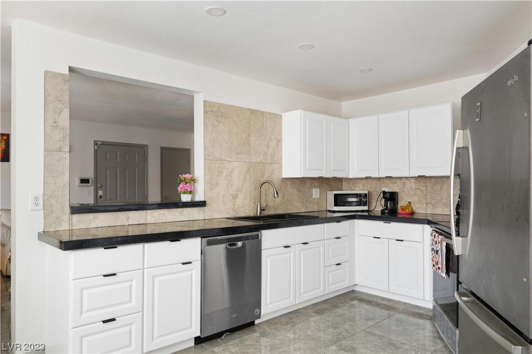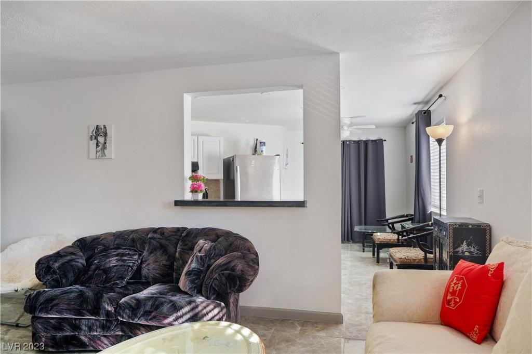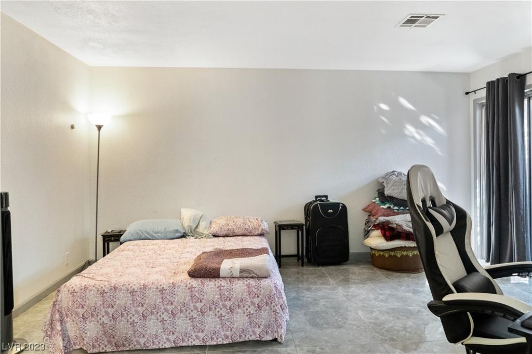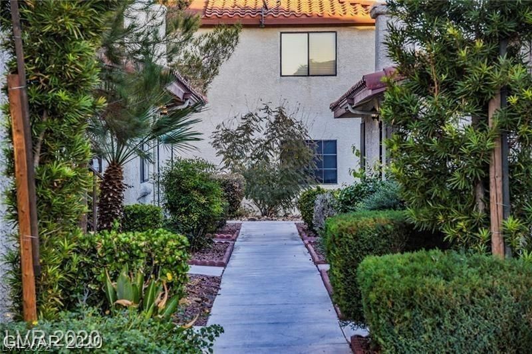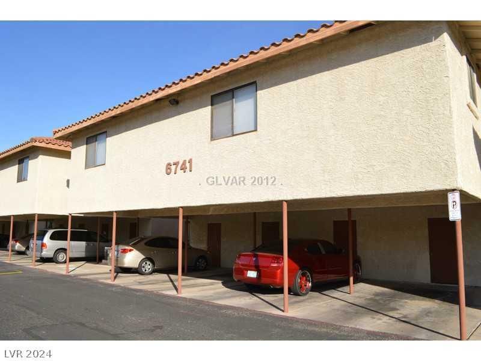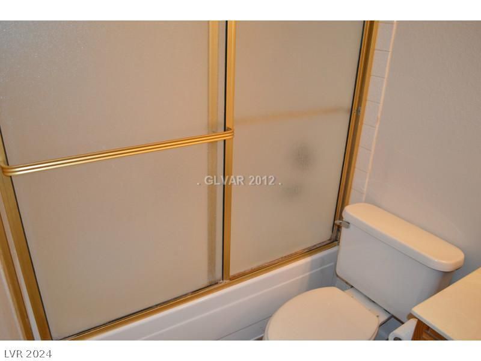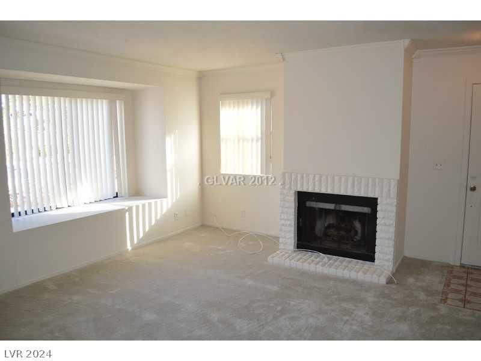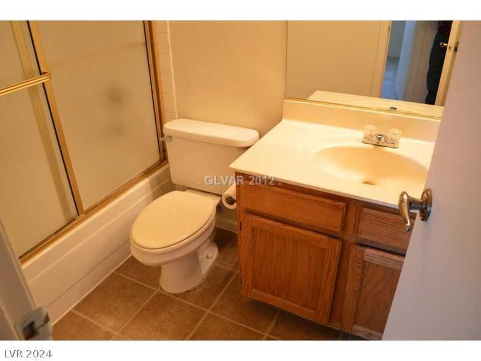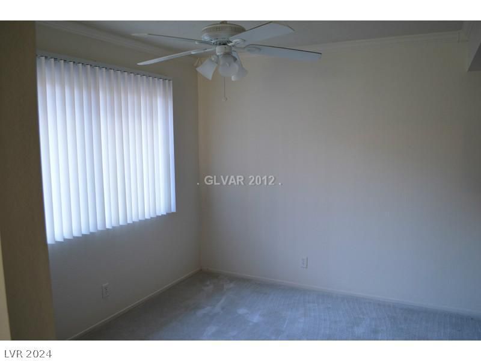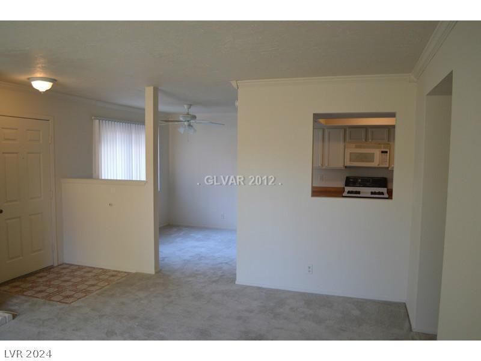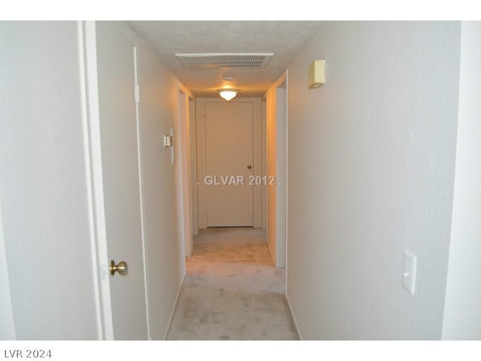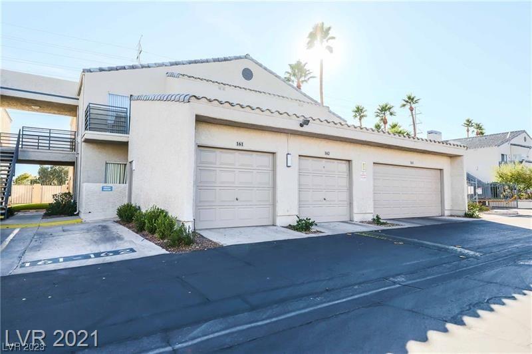Rare Find! A Condo With Rare Floor Plan In A Great Central Location Within Mins To The Strip. The Open Layout Features A High Ceiling Living Room With Beautiful Wood Beam Ceiling Paired With A Cozy Fireplace. Living Room Opens Up To A Balcony Overlooking The Community Pool. Laminate Wood Flooring Adorn The Entryway, Kitchen, Living Room And Bedrooms. Tile In All Wet Areas. Oversize Formal Dining Sits Right Next To The Kitchen Breakfast Bar. The Kitchen Is Well Equipped With Ample Cabinet Storage And Spacious Countertop Working Area. Enjoy Privacy In The Separate Master Suite Complete With Fireplace And A Private Balcony. Master Bathroom Offering A Walk In Shower, A Separate Tub And Elegant Tile Countertop. The Second Bedroom Is Spacious With A Walk In Closet. Parking Spots Are Conveniently Situated Right Beside The Condo Unit For Easy Access. The Community Pool Area Is Also Located Near The Condo Unit. This Is A Rare Find As This Is The Largest Floor Plan Within This Condo Community.
Listing Provided Courtesy of Compass Realty & Management
Property Details
Price:
$235,000
MLS #:
2570293
Status:
Pending
Beds:
2
Baths:
2
Address:
2631 Red Rock Street 201
Type:
Condo
Subtype:
Condominium
Subdivision:
Redrock Park Sub
City:
Las Vegas
Listed Date:
Mar 27, 2024
State:
NV
Finished Sq Ft:
1,357
ZIP:
89146
Lot Size:
2,994 sqft / 0.07 acres (approx)
Year Built:
1985
Schools
Elementary School:
Wynn, Elaine,Wynn, Elaine
Middle School:
Guinn Kenny C.
High School:
Clark Ed. W.
Interior
Appliances
Dryer, Dishwasher, Electric Range, Disposal, Microwave, Refrigerator, Washer
Bathrooms
2 Full Bathrooms
Cooling
Central Air, Electric
Fireplaces Total
2
Flooring
Laminate, Tile
Heating
Central, Electric
Laundry Features
Electric Dryer Hookup, Upper Level
Exterior
Community Features
Pool
Exterior Features
Balcony
Parking Features
Assigned, Covered, Detached Carport, Guest
Roof
Other
Financial
Buyer Agent Compensation
2.5000%
HOA Fee
$285
HOA Frequency
Monthly
HOA Includes
AssociationManagement,MaintenanceGrounds,Trash,Water
HOA Name
Red Rock Park HOA
Taxes
$708
Directions
South of Jones from Sahara, East on Laredo, South on Red Rock to Red Rock Park condos.
Map
Contact Us
Mortgage Calculator
Similar Listings Nearby
- 6821 Santa Isabel Avenue 104
Las Vegas, NV$302,400
1.23 miles away
- 5081 Pioneer Avenue 204
Las Vegas, NV$299,999
1.20 miles away
- 3218 Opera Drive 0
Las Vegas, NV$299,999
1.07 miles away
- 6801 San Ricardo Avenue 101
Las Vegas, NV$299,988
1.25 miles away
- 6749 West Charleston Boulevard 2
Las Vegas, NV$299,000
1.65 miles away
- 6741 West Charleston Boulevard 1
Las Vegas, NV$295,000
1.48 miles away
- 6250 West Flamingo Road 162
Las Vegas, NV$292,000
1.87 miles away
- 5181 Pioneer Avenue 102
Las Vegas, NV$285,000
1.19 miles away
- 6821 Santa Isabel Avenue 203
Las Vegas, NV$279,900
1.23 miles away

2631 Red Rock Street 201
Las Vegas, NV
LIGHTBOX-IMAGES












































