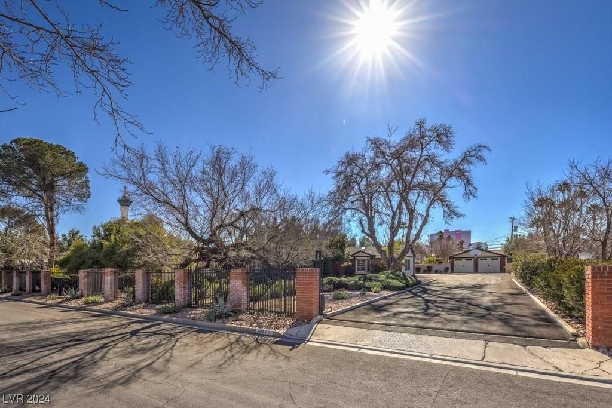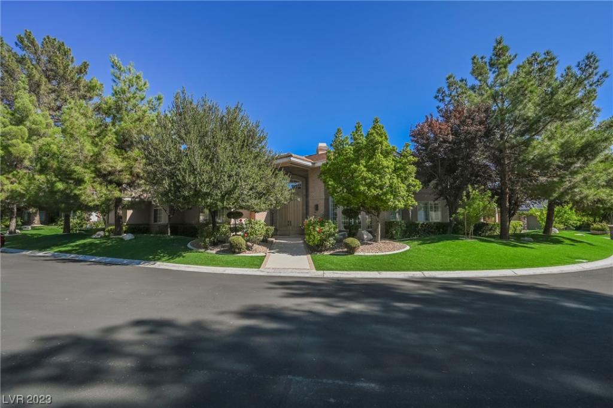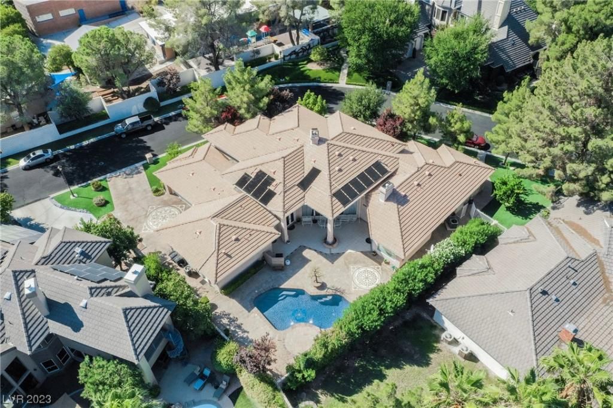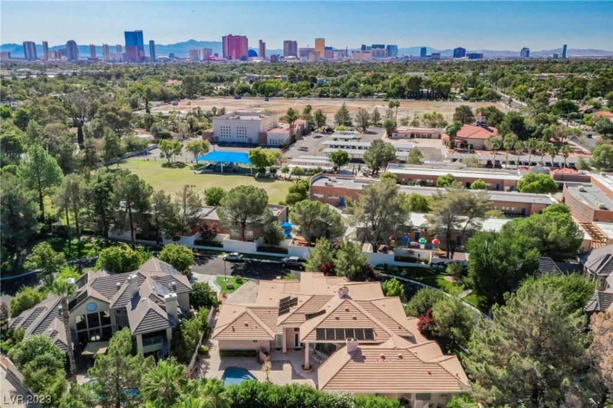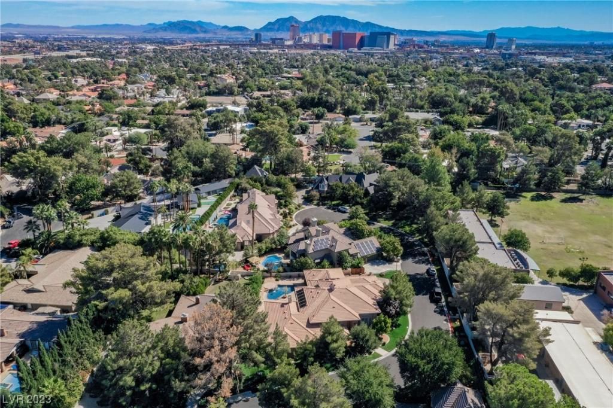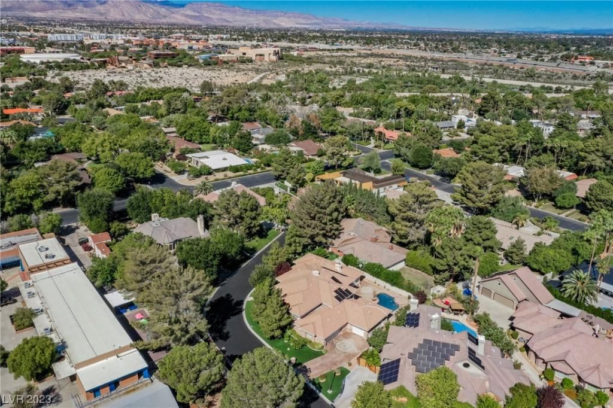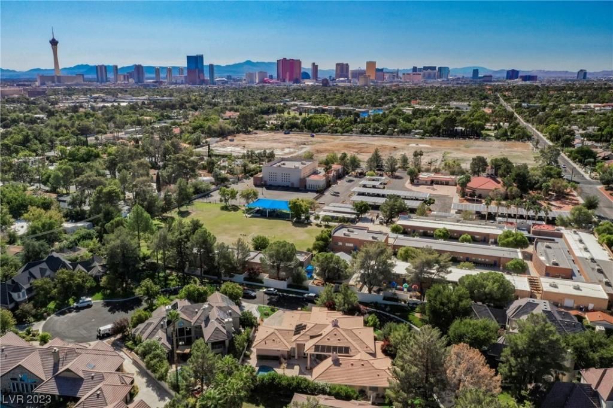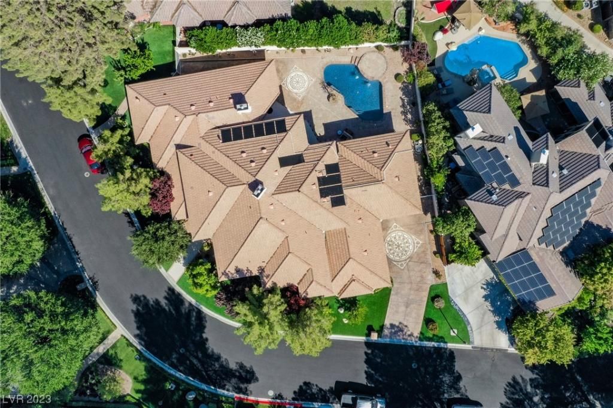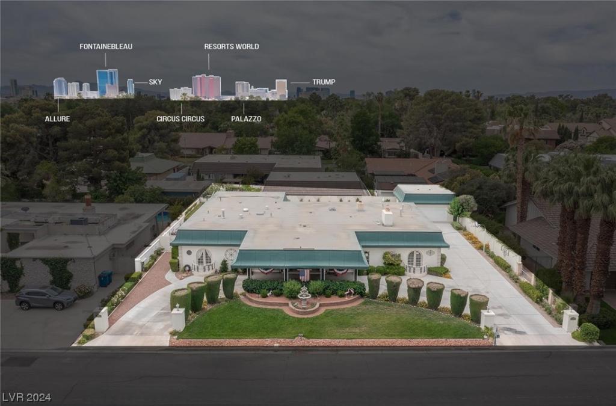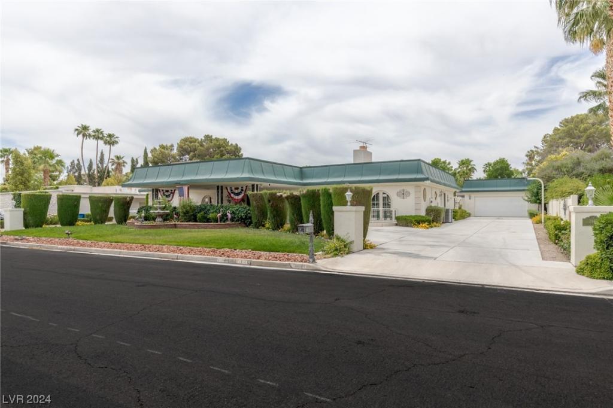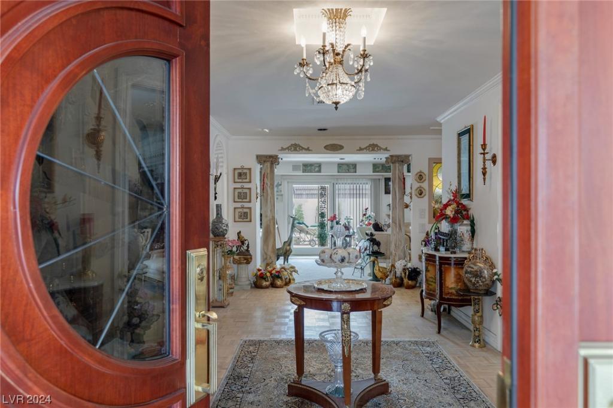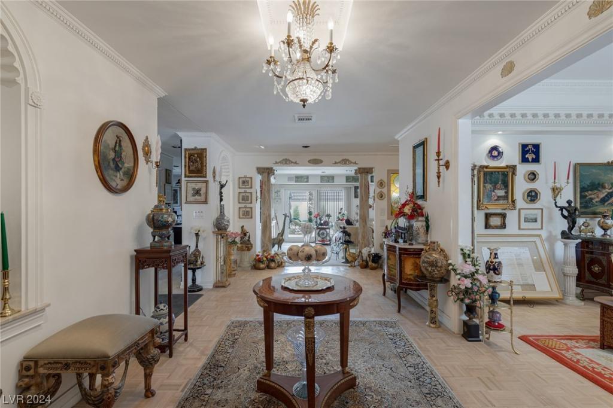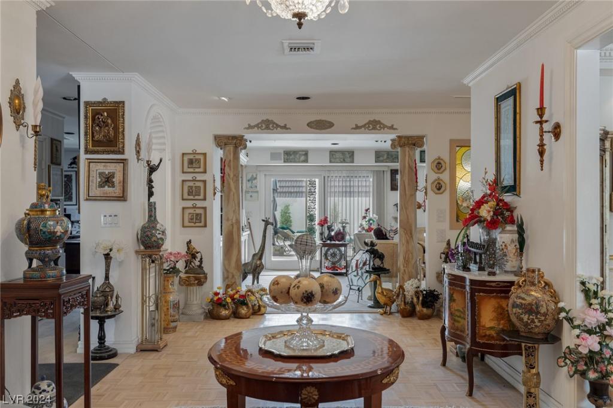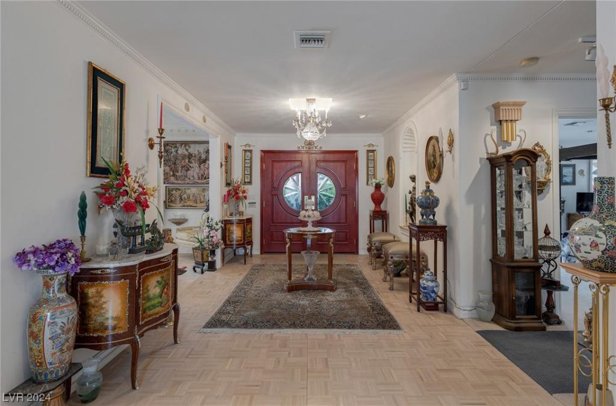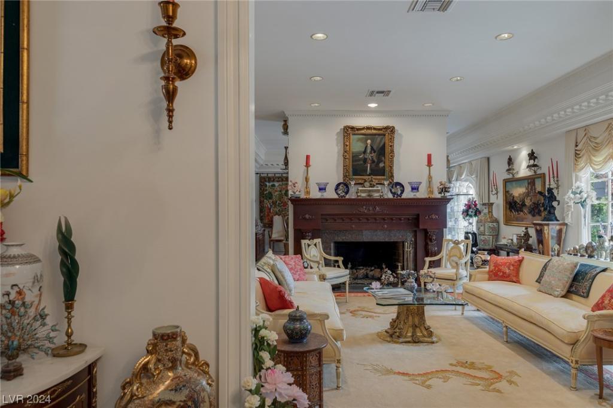Historic vintage home in the Scotch 80’s! Home situated on a corner cul de sac lot with a park like setting! Property is almost 1 acre & conveys with 5 acre ft of water rights! Endless possibilities abound in this remarkable estate home. Front yard has desert landscaping & a koi pond near front entrance. Rear yard has a lg pool, massive terrace & plenty of room to enterain in your own backyard which feels more like a resort. This incredible home has only had 3 owner/caretakers and the original owner was a part of Las Vegas alluring past. New water heater, skylight, roof repairs, master bath plumbing, fixtures, toilet, sink, marble, new pool pump, new outdoor utility sink, faucet and plumbing. This home is definitely not cookie cuitter with Cherry, redwood and pine paneling, beamed wood ceilings which are vaulted in some areas. Owner has architechtural, structural & design plans for detached garage to be converted to casita/mother in law quarters if new owner desires to do so.
Listing Provided Courtesy of Executive Realty Services
Property Details
Price:
$1,875,000
MLS #:
2549720
Status:
Active
Beds:
4
Baths:
5
Address:
21 Crescent Drive
Type:
Single Family
Subtype:
SingleFamilyResidence
Subdivision:
scotch 80´s
City:
Las Vegas
Listed Date:
Jan 2, 2024
State:
NV
Finished Sq Ft:
3,984
ZIP:
89102
Lot Size:
38,333 sqft / 0.88 acres (approx)
Year Built:
1947
Schools
Elementary School:
Wasden, Howard,Wasden, Howard
Middle School:
Hyde Park
High School:
Clark Ed. W.
Interior
Appliances
Gas Cooktop, Disposal, Gas Range
Bathrooms
3 Full Bathrooms, 1 Three Quarter Bathroom, 1 Half Bathroom
Cooling
Central Air, Electric, Item2 Units
Fireplaces Total
3
Flooring
Hardwood, Marble, Porcelain Tile, Tile
Heating
Central, Electric, Multiple Heating Units
Laundry Features
Electric Dryer Hookup, Laundry Room
Exterior
Architectural Style
One Story, Custom
Construction Materials
Brick, Other
Exterior Features
Builtin Barbecue, Barbecue, Private Yard, Sprinkler Irrigation
Parking Features
Detached, Garage, R V Potential, R V Gated, R V Access Parking
Roof
Composition, Shingle
Financial
Buyer Agent Compensation
2.0000%
Taxes
$3,495
Directions
From Alta and Rancho head East on Alta turn right on Shadow Lane, cross over Charleston Blvd. and follow Shadow Lane into the Scotch 80’s take a right on Waldman,left on Pine, right on Bannie which runs into Crescent last home on left. Suggested route due to road work!
Map
Contact Us
Mortgage Calculator
Similar Listings Nearby
Las Vegas, NV$2,200,000
0.24 miles away
- 1630 Westwood Drive
Las Vegas, NV$2,200,000
0.30 miles away
- 3008 Astoria Pines Circle
Las Vegas, NV$2,125,000
1.19 miles away
- 1227 Park Circle
Las Vegas, NV$2,100,000
0.32 miles away
- 2405 Windjammer Way
Las Vegas, NV$2,000,000
1.25 miles away
- 1920 Silver Avenue
Las Vegas, NV$1,800,000
0.24 miles away
- 204 Starlite Drive
Las Vegas, NV$1,699,990
1.34 miles away
- 1912 Calanda Court
Las Vegas, NV$1,599,900
0.43 miles away

21 Crescent Drive
Las Vegas, NV
LIGHTBOX-IMAGES



























