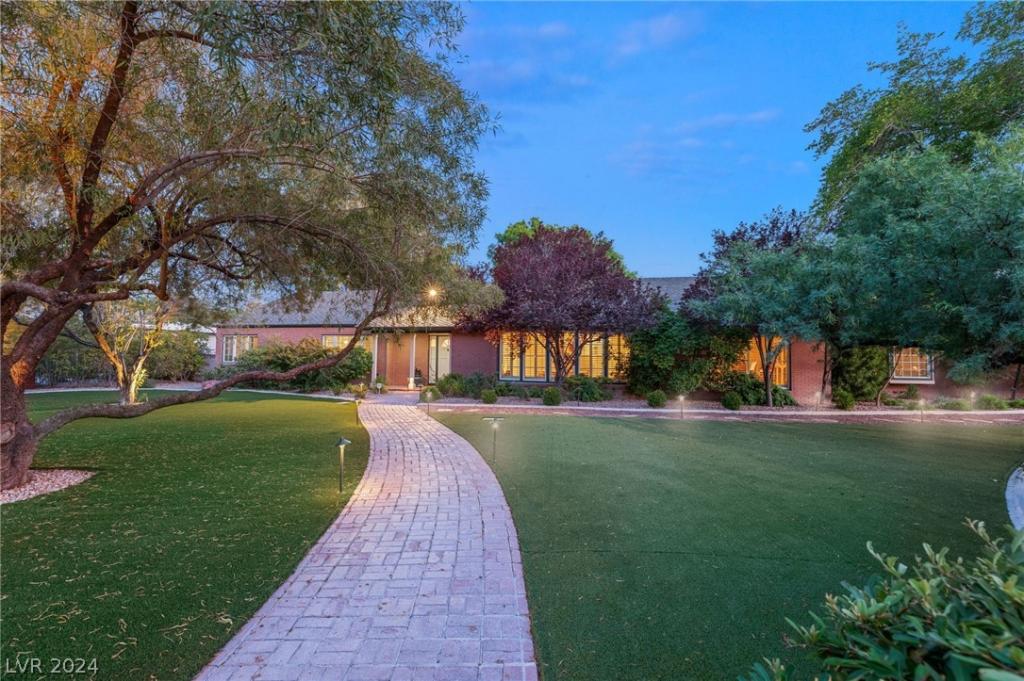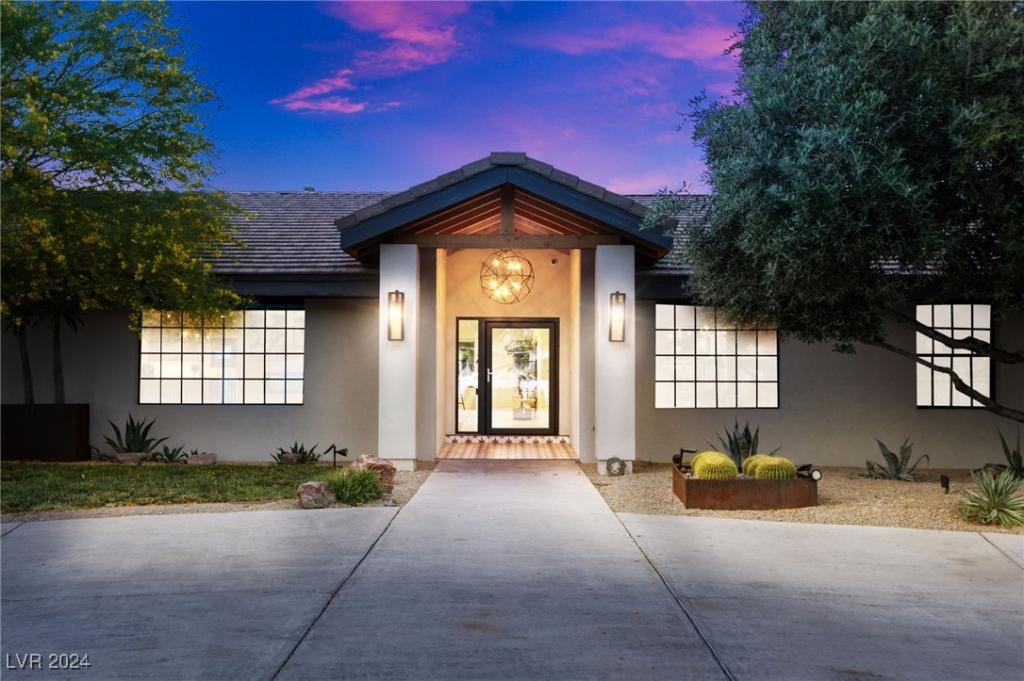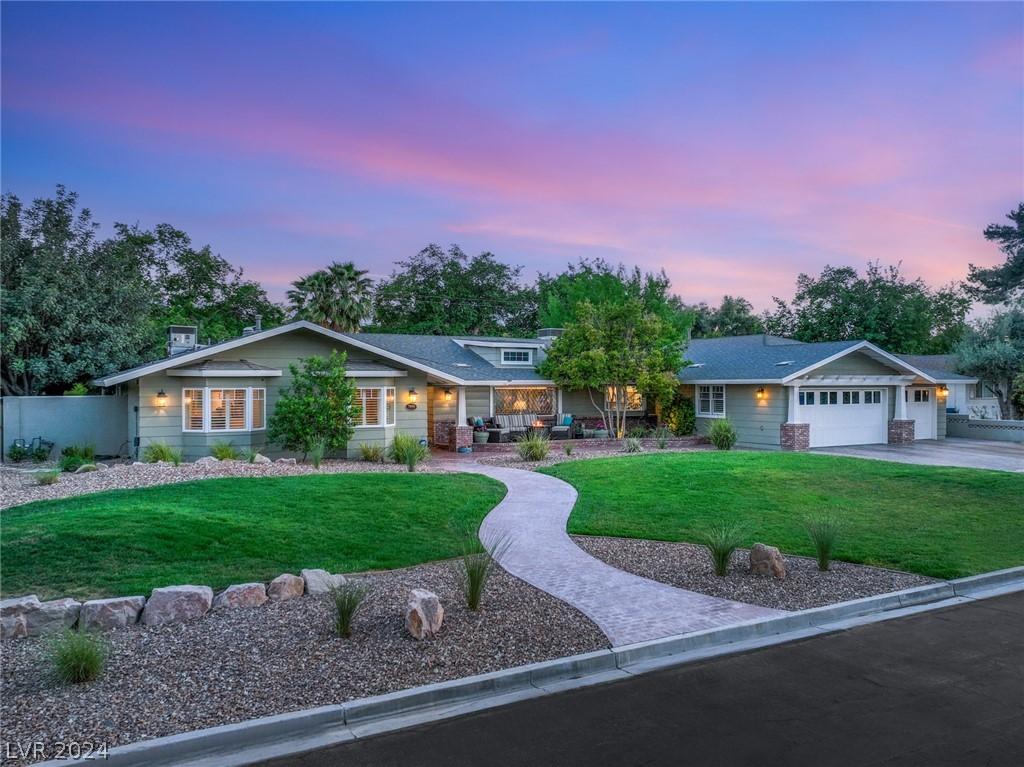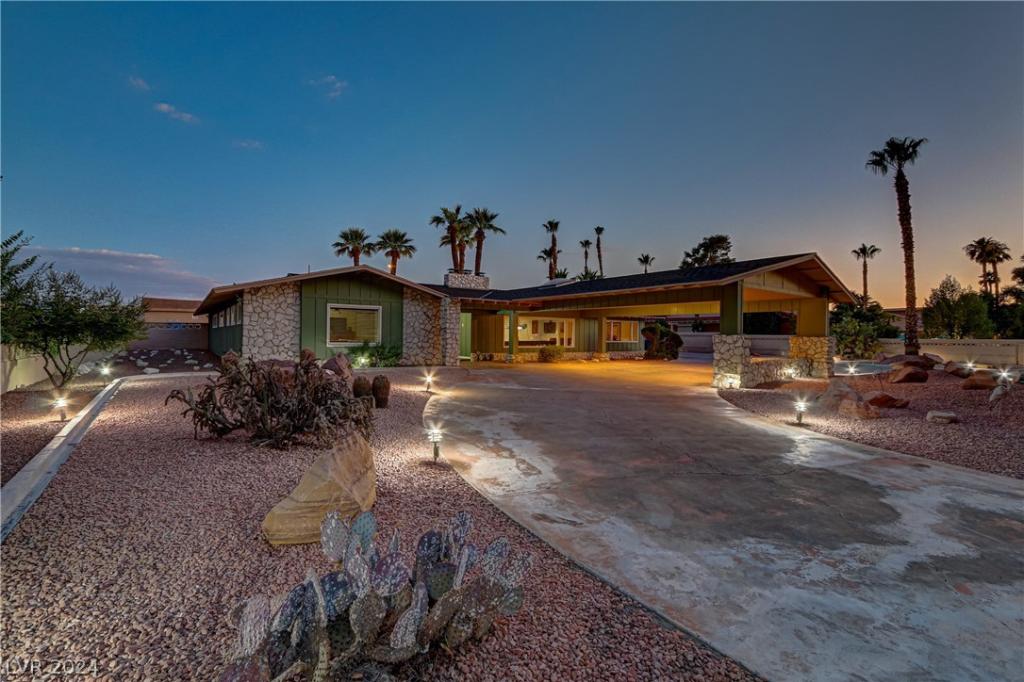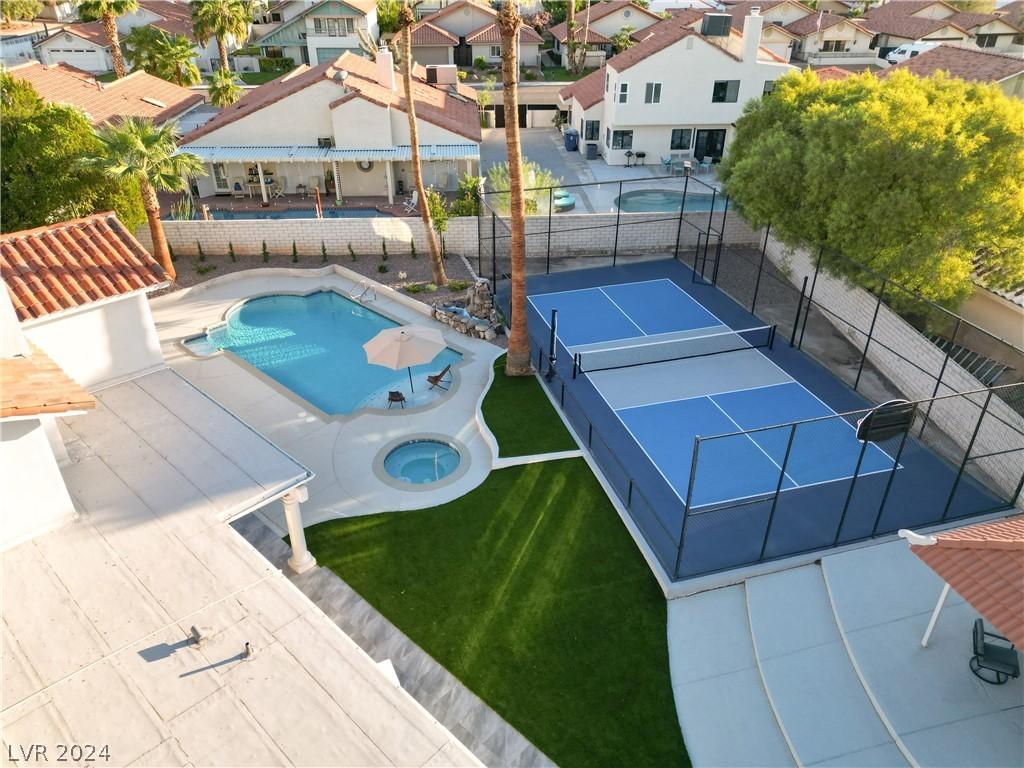Experience a perfect blend of elegant tradition & modern conveniences in this nearly full-acre property, ideal for entertaining in the historic Scotch 80s neighborhood. This charming & sophisticated dream home has abundant outdoor spaces with breathtaking views of the Las Vegas Strip, enhancing the enjoyment of your lush oasis. Tremendous backyard offers pool/spa, BBQ area, sun deck, putting green & ample space to relax.
Inside, the kitchen features custom cabinetry, island with prep sink wood floors and breakfast nook. Thoughtful upgrades & design ensure that no detail has been overlooked. The living room epitomizes traditional sophistication with its grand bay window. Formal dining room, terraced above the living room, adds further drama & elegance. Hardwood floors add warmth throughout the home. The fully fenced property, complete with an automatic gate opener, ensures privacy & security. With too many features to list, this is truly one-of-a-kind.
Inside, the kitchen features custom cabinetry, island with prep sink wood floors and breakfast nook. Thoughtful upgrades & design ensure that no detail has been overlooked. The living room epitomizes traditional sophistication with its grand bay window. Formal dining room, terraced above the living room, adds further drama & elegance. Hardwood floors add warmth throughout the home. The fully fenced property, complete with an automatic gate opener, ensures privacy & security. With too many features to list, this is truly one-of-a-kind.
Listing Provided Courtesy of Simply Vegas
Property Details
Price:
$1,699,000
MLS #:
2596871
Status:
Active
Beds:
4
Baths:
4
Address:
2001 Silver Avenue
Type:
Single Family
Subtype:
SingleFamilyResidence
Subdivision:
Scotch Eighty Add
City:
Las Vegas
Listed Date:
Jul 6, 2024
State:
NV
Finished Sq Ft:
3,879
Total Sq Ft:
3,879
ZIP:
89102
Lot Size:
35,719 sqft / 0.82 acres (approx)
Year Built:
1959
Schools
Elementary School:
Wasden, Howard,Wasden, Howard
Middle School:
Hyde Park
High School:
Clark Ed. W.
Interior
Appliances
Built In Electric Oven, Dryer, Dishwasher, Gas Cooktop, Disposal, Microwave, Refrigerator, Warming Drawer, Wine Refrigerator, Washer
Bathrooms
3 Full Bathrooms, 1 Half Bathroom
Cooling
Central Air, Electric, Item2 Units
Fireplaces Total
2
Flooring
Carpet, Hardwood
Heating
Central, Gas, Multiple Heating Units
Laundry Features
Cabinets, Gas Dryer Hookup, Main Level, Laundry Room, Sink
Exterior
Architectural Style
One Story
Construction Materials
Frame, Stucco
Exterior Features
Builtin Barbecue, Barbecue, Out Buildings, Patio, Private Yard, Sprinkler Irrigation
Other Structures
Outbuilding
Parking Features
Detached, Exterior Access Door, Finished Garage, Garage, Garage Door Opener, Private, R V Gated, R V Access Parking, R V Paved, Storage
Roof
Composition, Pitched, Shingle
Financial
Taxes
$2,887
Directions
From Alta Dr and Shadow Ln | Left on Shadow Ln | Right on W Waldman Ave | Left on S Birch Ln | Left on W Silver Ave | Home is on your Right
Map
Contact Us
Mortgage Calculator
Similar Listings Nearby
- 1800 Silver Avenue
Las Vegas, NV$2,199,999
0.14 miles away
- 3008 Astoria Pines Circle
Las Vegas, NV$2,125,000
1.36 miles away
- 2405 Windjammer Way
Las Vegas, NV$2,000,000
1.34 miles away
- 3105 Conners Drive
Las Vegas, NV$1,875,000
1.46 miles away
- 1920 Silver Avenue
Las Vegas, NV$1,800,000
0.05 miles away
- 2727 Alta Drive
Las Vegas, NV$1,700,000
1.09 miles away
- 1701 Waldman Avenue
Las Vegas, NV$1,699,999
0.28 miles away
- 1912 Calanda Court
Las Vegas, NV$1,599,900
0.59 miles away

2001 Silver Avenue
Las Vegas, NV
LIGHTBOX-IMAGES
