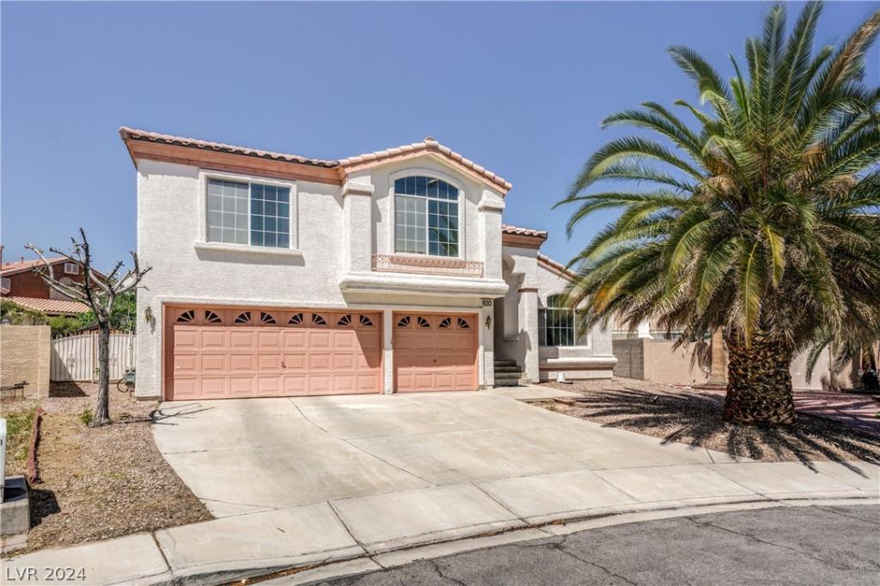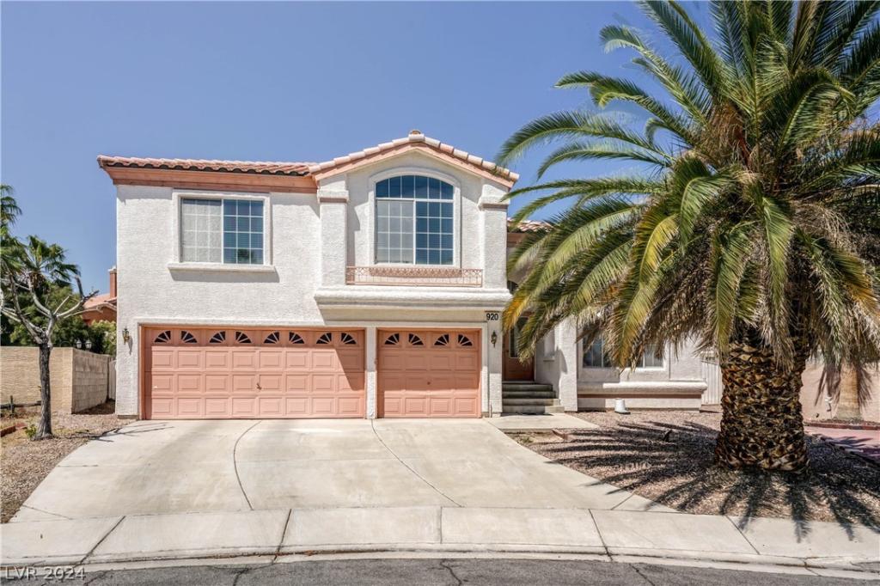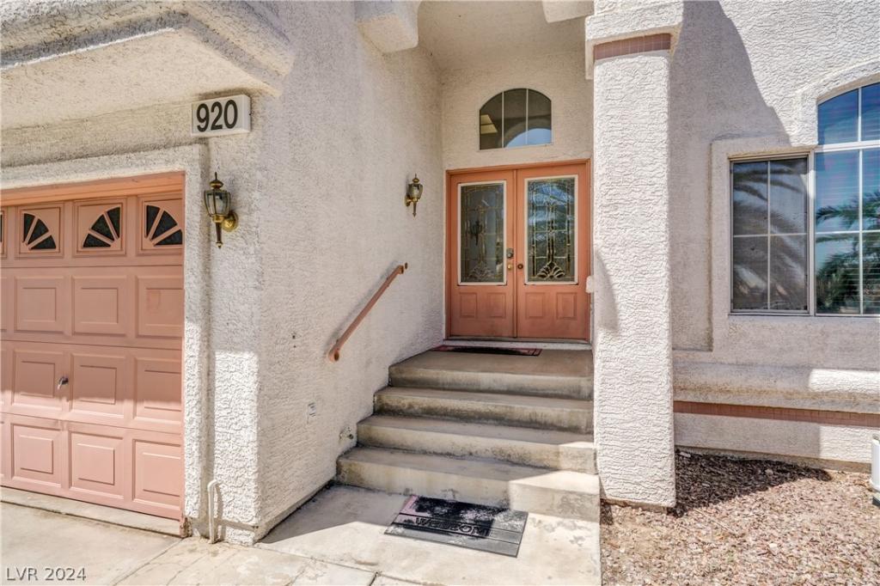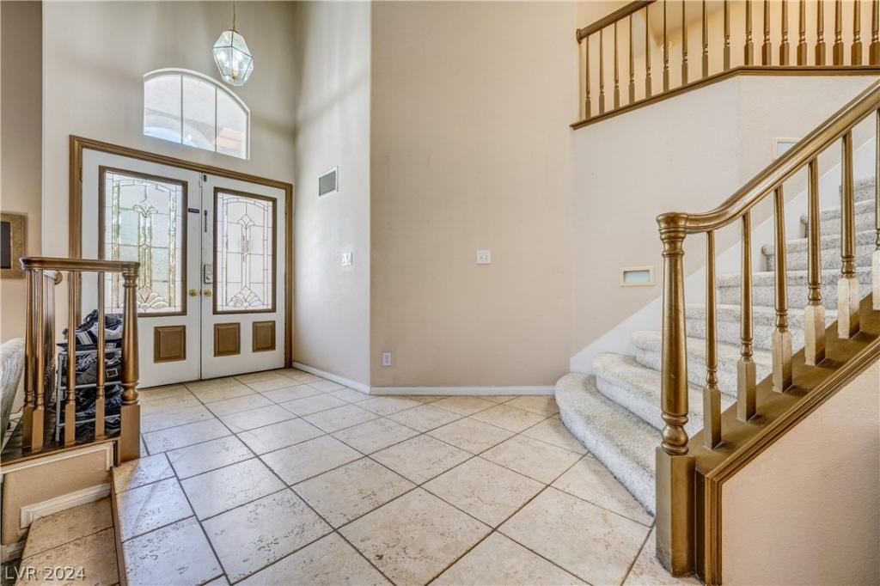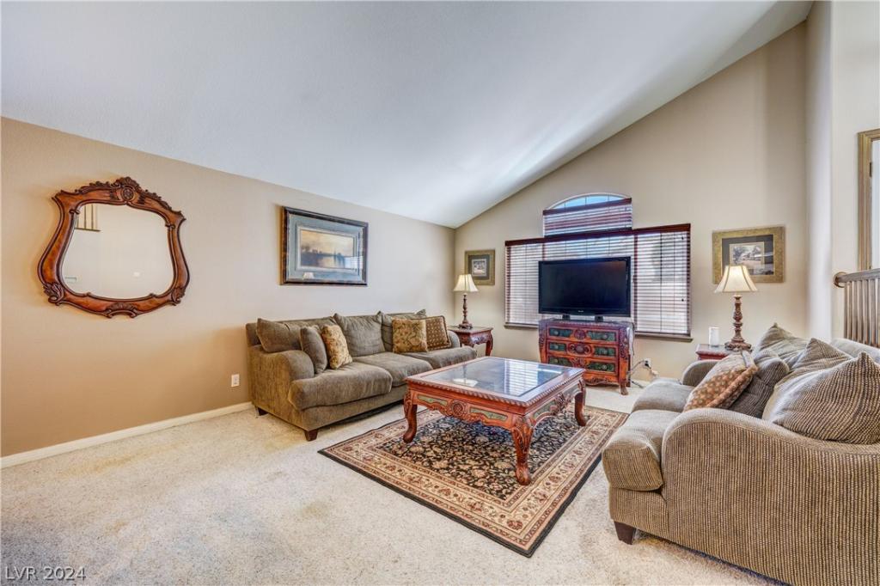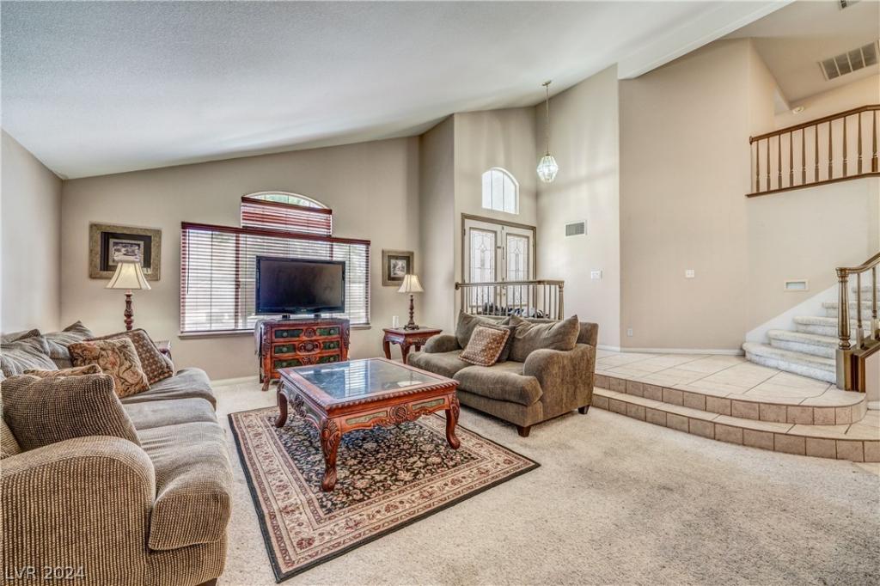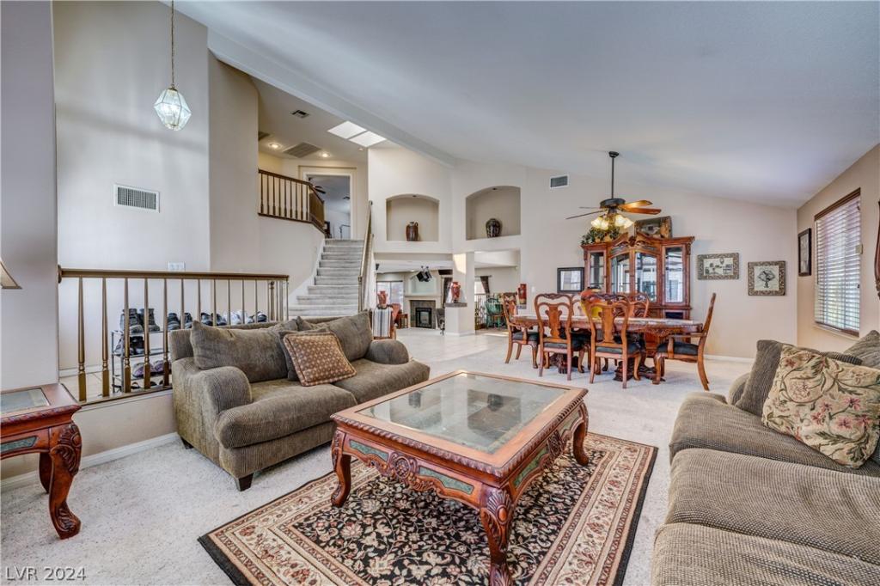Welcome to your new Silverado Ranch home with NO HOA! This 3 bedroom 2 bathroom gem features a lush green lawn and mature landscaping, creating great curb appeal. The 2-car garage plus the extended driveway offers plenty of parking. The well-kept interior includes a spacious family room with a fireplace; great for entertaining, plantation shutters that offer both beauty and efficiency, as well as vaulted ceilings. The bright kitchen showcases granite countertops, a pantry, a breakfast bar, and an attached dining room with a garden window. To offer plenty of privacy, the master bedroom is upstairs and secondary bedrooms are downstairs. The master bedroom boasts a walk in closet and en-suite with dual sinks and a separate tub and shower. The private backyard is an oasis in the desert with its covered patio and pergola extension that can be used as an outdoor dining or entertaining space. This home has it all! Don’t miss out!
Listing Provided Courtesy of Keller Williams MarketPlace
Property Details
Price:
$465,000
MLS #:
2554346
Status:
Active
Beds:
3
Baths:
2
Address:
1571 Yellowwood Drive
Type:
Single Family
Subtype:
SingleFamilyResidence
Subdivision:
Aspendale
City:
Las Vegas
Listed Date:
Jan 23, 2024
State:
NV
Finished Sq Ft:
1,877
ZIP:
89123
Lot Size:
6,534 sqft / 0.15 acres (approx)
Year Built:
1989
Schools
Elementary School:
Hill, Charlotte,Hill, Charlotte
Middle School:
Schofield Jack Lund
High School:
Silverado
Interior
Appliances
Dryer, Dishwasher, Gas Cooktop, Disposal, Gas Range, Refrigerator, Washer
Bathrooms
1 Full Bathroom, 1 Three Quarter Bathroom
Cooling
Central Air, Electric
Fireplaces Total
1
Flooring
Carpet, Tile
Heating
Central, Gas
Laundry Features
Electric Dryer Hookup, Gas Dryer Hookup, Main Level, Laundry Room
Exterior
Architectural Style
Two Story
Construction Materials
Frame, Stucco
Exterior Features
Patio, Private Yard
Parking Features
Attached, Garage, Garage Door Opener, Inside Entrance, Private
Roof
Pitched, Tile
Financial
Buyer Agent Compensation
2.0000%
Taxes
$2,209
Directions
Head west on E Robindale Rd, Turn left onto S Spencer St, Turn right onto Yellowwood Dr. Property will be on the left.
Map
Contact Us
Mortgage Calculator
Similar Listings Nearby
- 920 Denberry Way
Las Vegas, NV$599,500
0.80 miles away
- 2851 Marathon Drive
Henderson, NV$599,000
1.03 miles away
- 8226 Creek Water Lane
Las Vegas, NV$589,000
0.76 miles away
- 2711 Duck Pond Court
Henderson, NV$586,000
1.42 miles away
- 2516 Chenault Circle
Henderson, NV$578,000
1.87 miles away
- 531 Drift Stone Avenue
Las Vegas, NV$570,000
1.38 miles away
- 2652 Ridgewater Circle
Henderson, NV$550,000
1.61 miles away
- 8141 Creek Water Lane
Las Vegas, NV$549,999
0.68 miles away
- 332 Cavalla Street
Henderson, NV$549,000
1.99 miles away

1571 Yellowwood Drive
Las Vegas, NV
LIGHTBOX-IMAGES






































