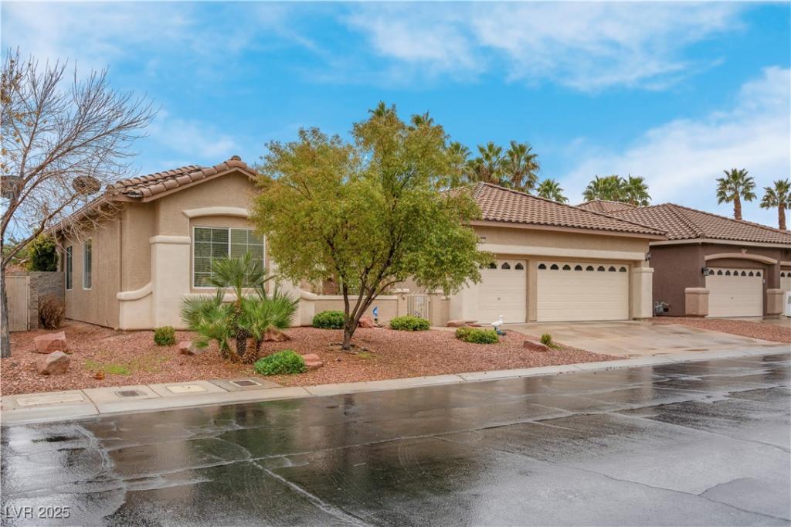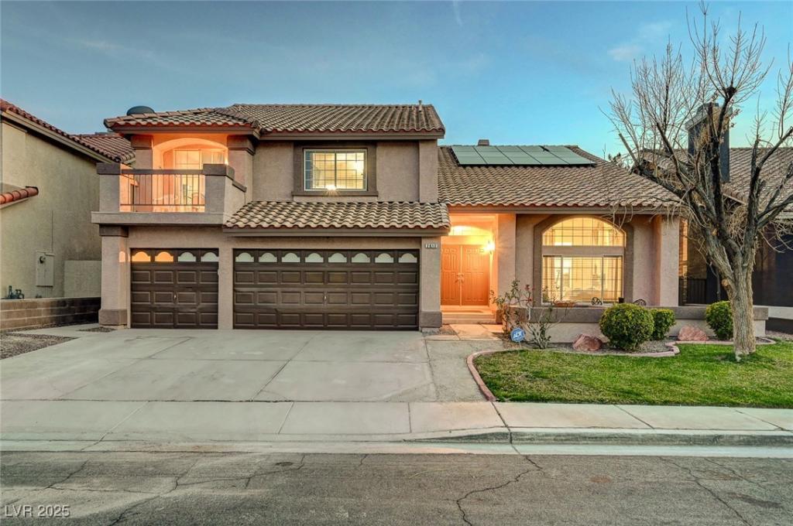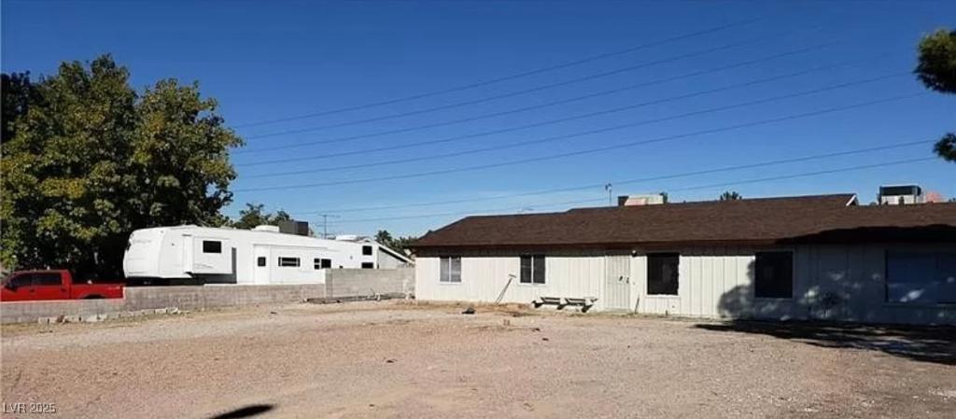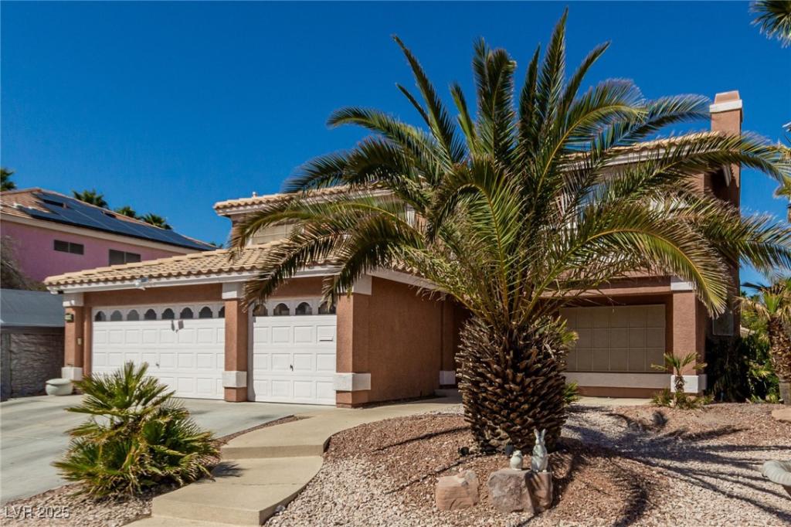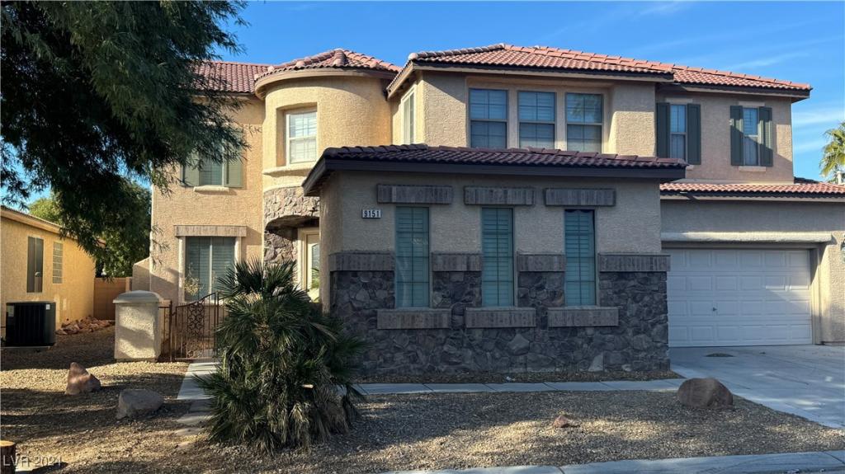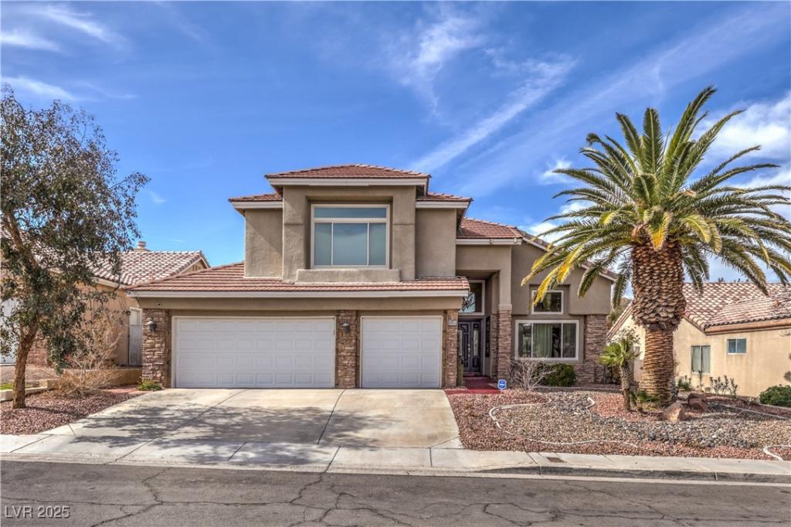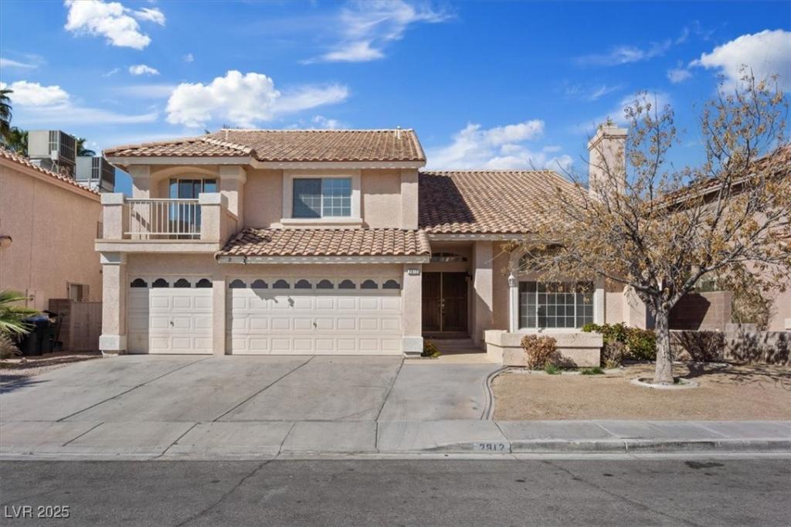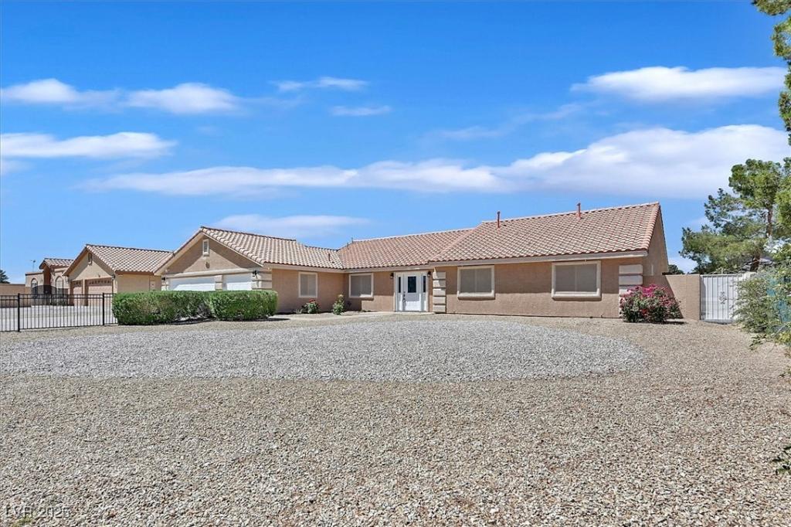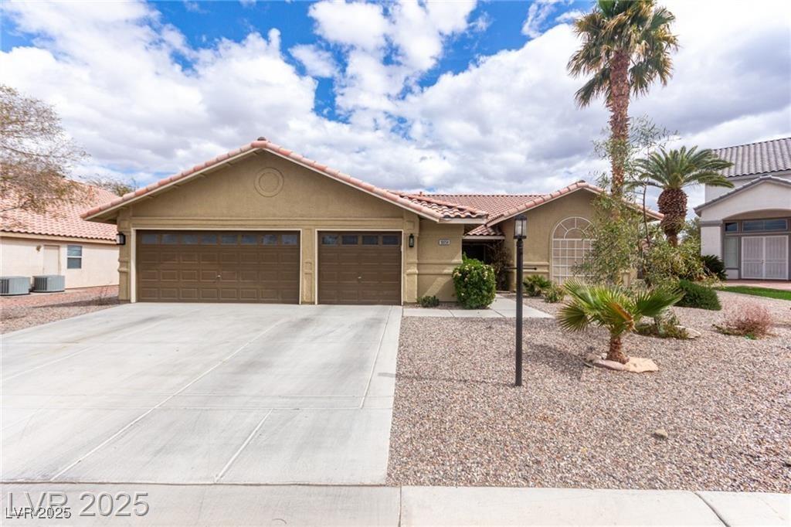LOCATION! This Silverado gem is nestled in a gated community with LOW HOA and features welcoming court yard, 4 Bedrooms, 2.5 Bathrooms, and a finished 3 Car Garage. This single story home boats natural light and an open concept home with dual living areas, tall ceilings, and a large kitchen. Kitchen features double ovens, electric cook top, island for prep space, pantry with pull out drawers to maximize storage and room for kitchenette table. Backyard can be accessed from Primary Suite or off the Family room. Large covered patio and lush backyard with fruit trees and desert landscaping. There was a previous spa where the concrete was poured or available space for an outdoor kitchen. Low Energy Bills with financed solar. Located near shopping, freeways, parks, and more!!
Listing Provided Courtesy of Real Broker LLC
Property Details
Price:
$600,000
MLS #:
2656264
Status:
Pending
Beds:
4
Baths:
3
Address:
1433 Erskine Avenue
Type:
Single Family
Subtype:
SingleFamilyResidence
Subdivision:
Ebbets Ranch-Phase 1
City:
Las Vegas
Listed Date:
Feb 14, 2025
State:
NV
Finished Sq Ft:
2,557
Total Sq Ft:
2,557
ZIP:
89123
Lot Size:
8,712 sqft / 0.20 acres (approx)
Year Built:
1998
Schools
Elementary School:
Cartwright, Roberta C.,Cartwright, Roberta C.
Middle School:
Silvestri
High School:
Silverado
Interior
Appliances
Built In Gas Oven, Double Oven, Electric Cooktop
Bathrooms
2 Full Bathrooms, 1 Half Bathroom
Cooling
Central Air, Electric
Fireplaces Total
1
Flooring
Carpet, Luxury Vinyl Plank, Tile
Heating
Central, Gas
Laundry Features
Gas Dryer Hookup, Main Level, Laundry Room
Exterior
Architectural Style
One Story
Exterior Features
Patio, Private Yard, Sprinkler Irrigation
Parking Features
Attached, Garage, Garage Door Opener, Private, Shelves, Storage, Workshop In Garage
Roof
Tile
Security Features
Gated Community
Financial
HOA Fee
$70
HOA Frequency
Monthly
HOA Includes
MaintenanceGrounds
HOA Name
Camden Park
Taxes
$2,758
Directions
From 215 & Windmill Exit, West on Windmill. South on Maryland Pkwy, Left on Pebble. Right on Shea through gate. Left on Hodges, Right on Campanella, Right on Erskine.
Map
Contact Us
Mortgage Calculator
Similar Listings Nearby
- 2813 Via Avanti Street
Henderson, NV$780,000
1.85 miles away
- 7990 Firethorn
Las Vegas, NV$779,900
1.46 miles away
- 1066 Aspen Valley Avenue
Las Vegas, NV$759,999
0.50 miles away
- 9151 Edgeworth Place
Las Vegas, NV$749,900
1.11 miles away
- 8953 Belconte Lane
Henderson, NV$749,888
1.18 miles away
- 2812 Via Avanti Street
Henderson, NV$739,000
1.89 miles away
- 7925 Placid Street
Las Vegas, NV$725,000
1.98 miles away
- 1963 Dakota Lodge Avenue
Las Vegas, NV$718,800
0.60 miles away
- 10058 Saint Augustine Street
Las Vegas, NV$715,000
2.00 miles away

1433 Erskine Avenue
Las Vegas, NV
LIGHTBOX-IMAGES
