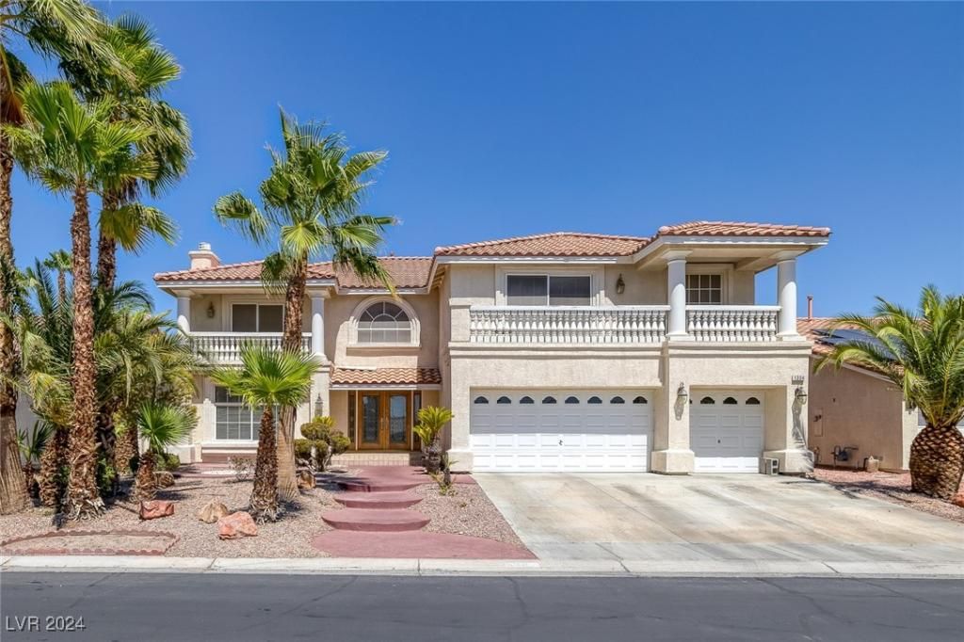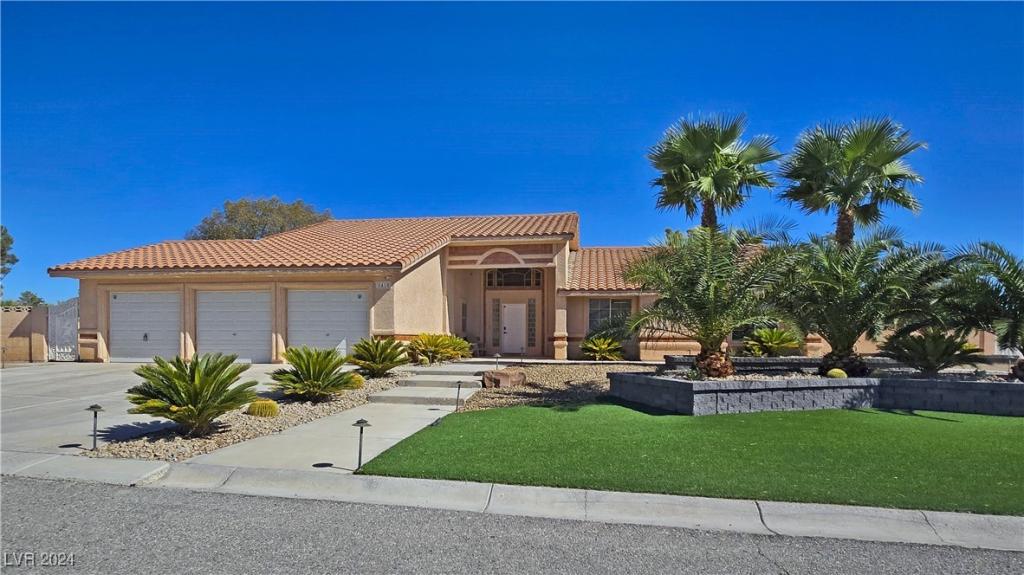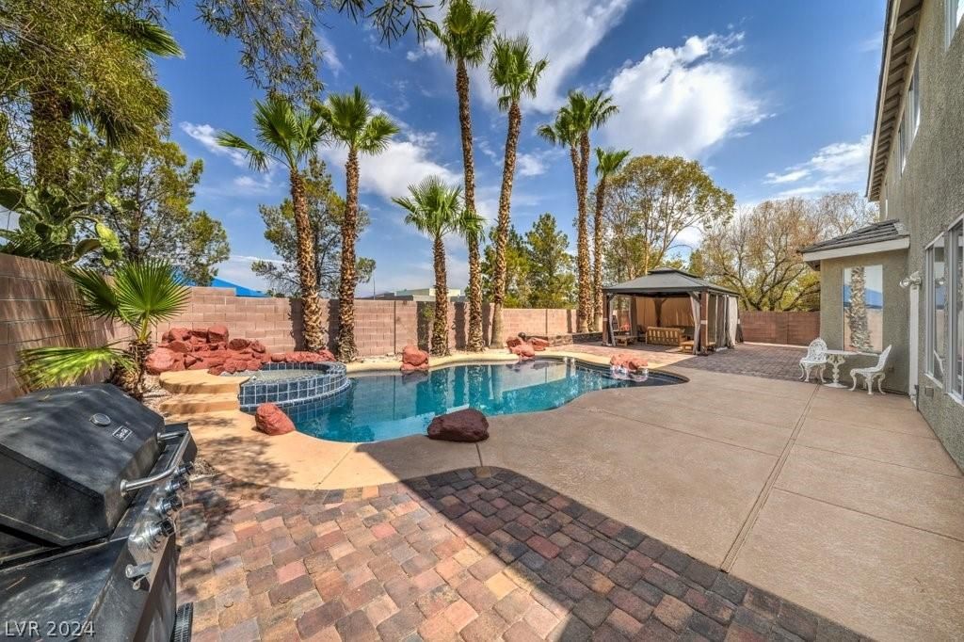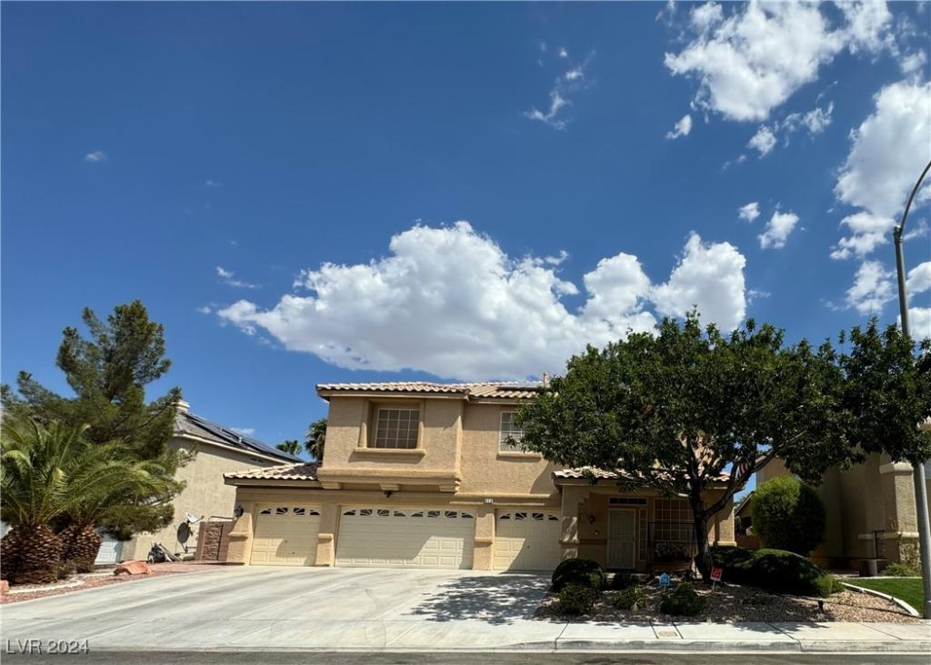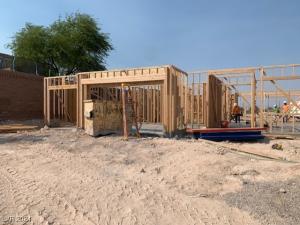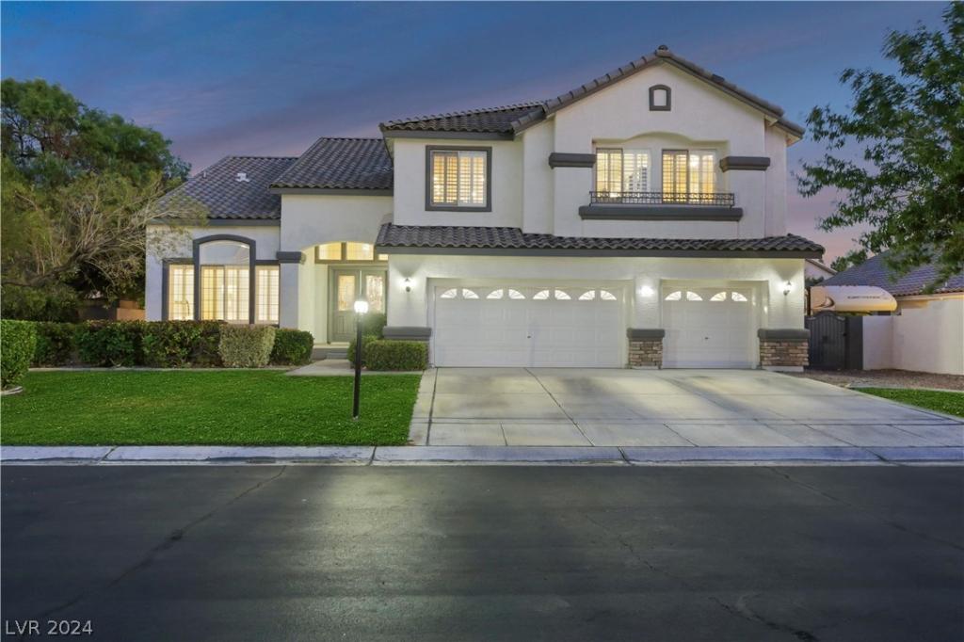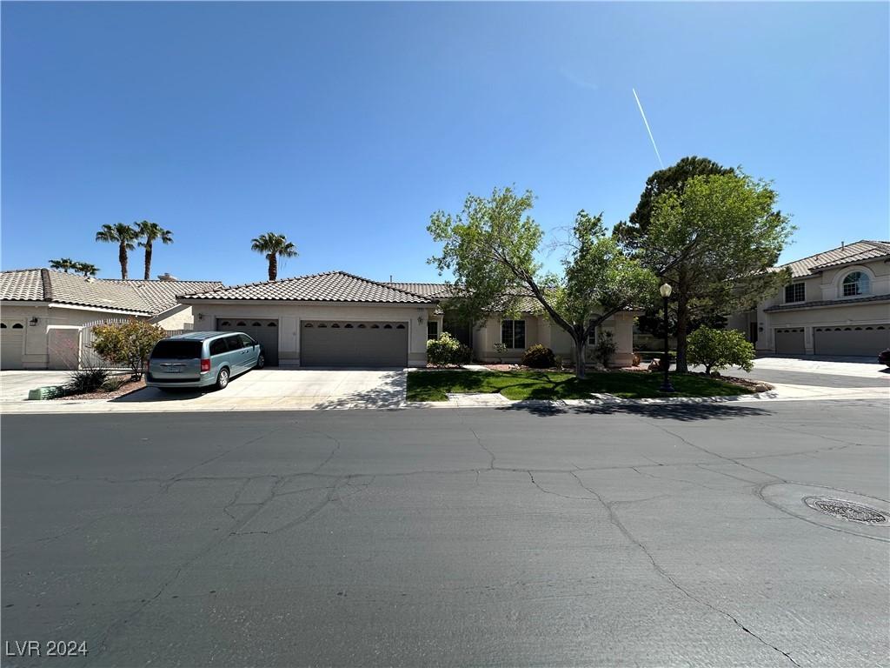Welcome home! This charming six-bedroom, four-bathroom house with a three-car garage is located in a gated community in Silverado Ranch. Inside, you’ll find a spacious living area, a cozy family room, and a wet bar perfect for entertaining. The kitchen is a dream, featuring built-in appliances, granite countertops, ample cabinet space, an island, a pantry, and a breakfast bar.
The primary bedroom offers a large his-and-hers walk-in closet, while the bathroom feels like a private spa with double sinks, a vanity area, and a separate tub and shower.
Outside, the large backyard has a pool and a covered patio, ideal for summer cookouts. Plus, you’re just three minutes from grocery stores and restaurants, and seven minutes from Harry Reid Airport.
This could be your new home—Schedule a showing today with your favorite realtor!
The primary bedroom offers a large his-and-hers walk-in closet, while the bathroom feels like a private spa with double sinks, a vanity area, and a separate tub and shower.
Outside, the large backyard has a pool and a covered patio, ideal for summer cookouts. Plus, you’re just three minutes from grocery stores and restaurants, and seven minutes from Harry Reid Airport.
This could be your new home—Schedule a showing today with your favorite realtor!
Listing Provided Courtesy of Signature Real Estate Group
Property Details
Price:
$940,000
MLS #:
2612912
Status:
Active
Beds:
6
Baths:
4
Address:
1304 October Oak Avenue
Type:
Single Family
Subtype:
SingleFamilyResidence
Subdivision:
Silverado Ranch Estate
City:
Las Vegas
Listed Date:
Aug 30, 2024
State:
NV
Finished Sq Ft:
4,528
Total Sq Ft:
4,528
ZIP:
89123
Lot Size:
9,583 sqft / 0.22 acres (approx)
Year Built:
2002
Schools
Elementary School:
Cartwright, Roberta C.,Cartwright, Roberta C.
Middle School:
Silvestri
High School:
Silverado
Interior
Appliances
Built In Gas Oven, Disposal, Microwave, Refrigerator
Bathrooms
4 Full Bathrooms
Cooling
Central Air, Electric
Fireplaces Total
1
Flooring
Carpet, Laminate, Tile
Heating
Central, Gas
Laundry Features
Gas Dryer Hookup, Main Level
Exterior
Architectural Style
Two Story
Exterior Features
Patio, Awnings
Parking Features
Attached, Garage, Private
Roof
Tile
Financial
HOA Fee
$83
HOA Frequency
Monthly
HOA Name
Crown Pointe
Taxes
$3,291
Directions
Go West on I-215 W, Exit 7, Right to Eastern, Left to Pebble, Left to Maryland, Left to Warm Shadows, Left
to Harvest Homes and becomes October Oak. Home is on your Left.
Map
Contact Us
Mortgage Calculator
Similar Listings Nearby
- 8410 Rancho Destino Road
Las Vegas, NV$975,000
1.92 miles away
- 2662 Sunday Grace Drive
Henderson, NV$970,000
1.98 miles away
- 3016 Hardin Drive
Henderson, NV$939,000
1.27 miles away
- 7989 Firethorn Lane
Las Vegas, NV$900,000
1.63 miles away
- 420 Rhythm Street
Henderson, NV$875,000
1.47 miles away
- 554 JERRY BIRD
Las Vegas, NV$849,869
1.97 miles away
- 229 Wellspring Avenue
Las Vegas, NV$844,999
1.88 miles away
- 1263 Waterford Falls Avenue
Las Vegas, NV$829,999
0.48 miles away

1304 October Oak Avenue
Las Vegas, NV
LIGHTBOX-IMAGES
