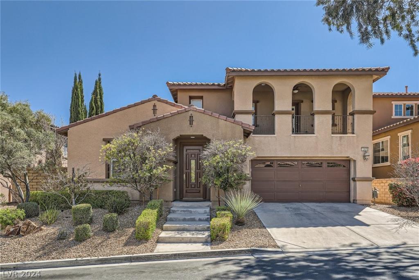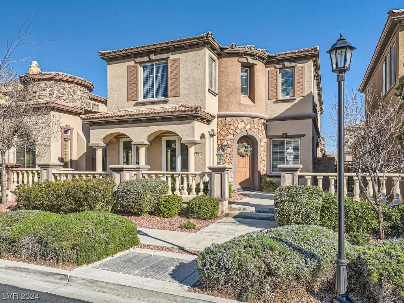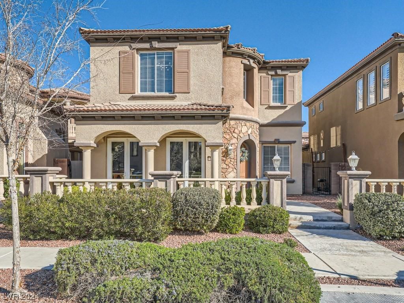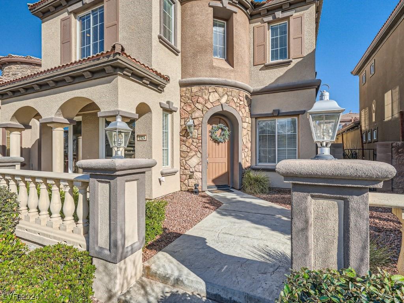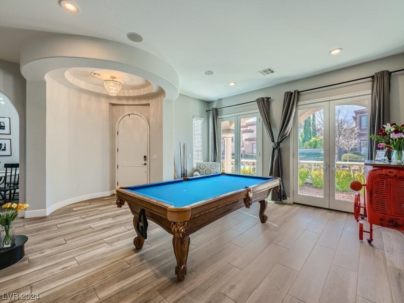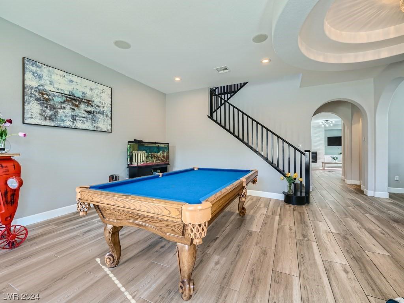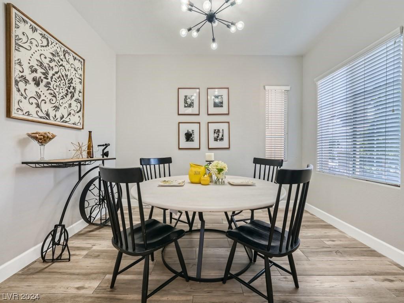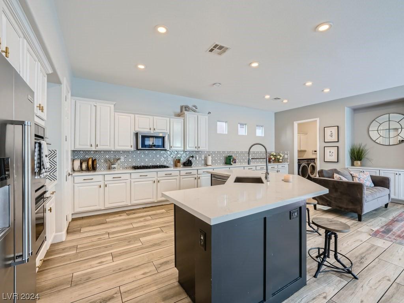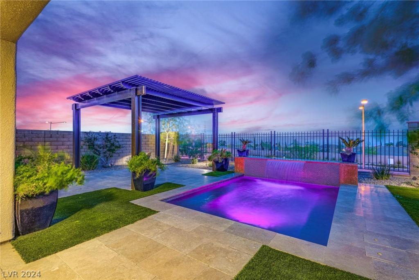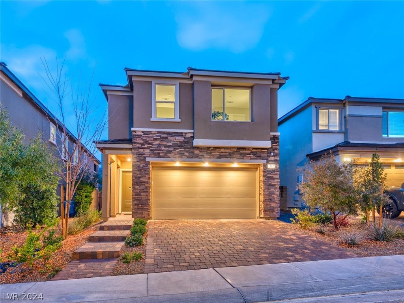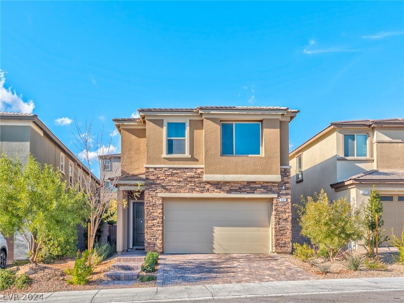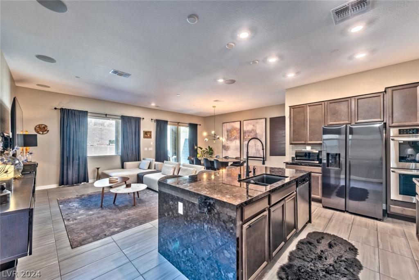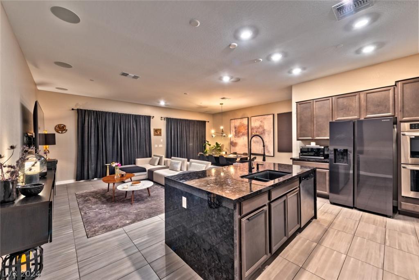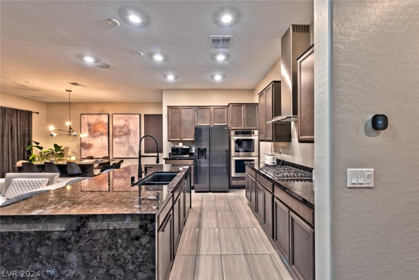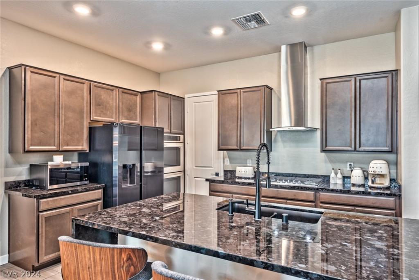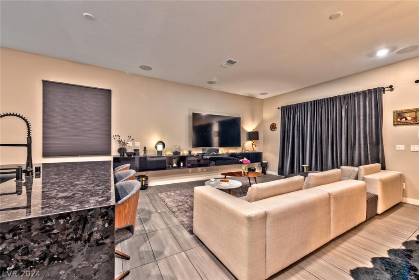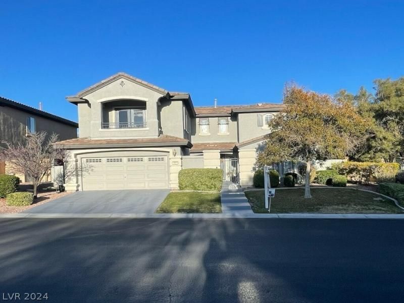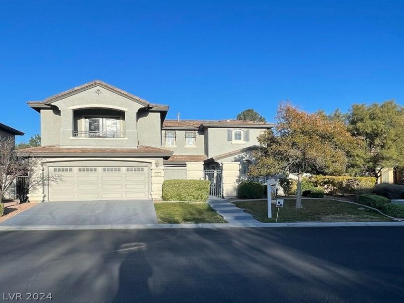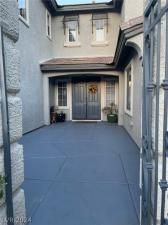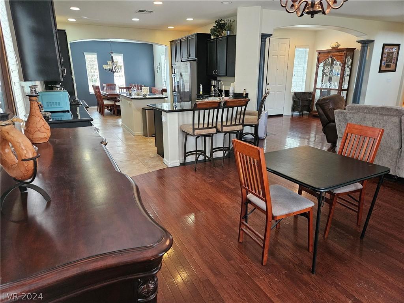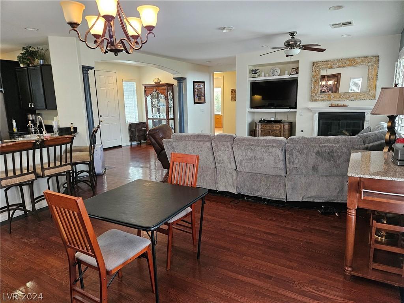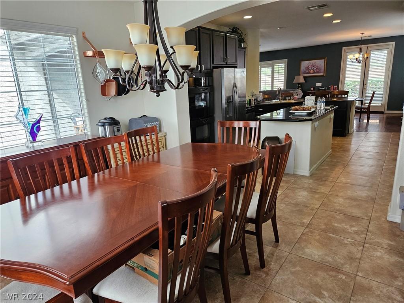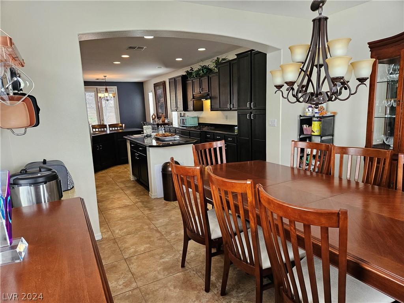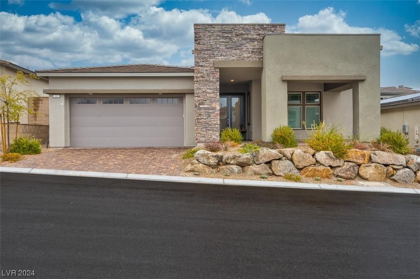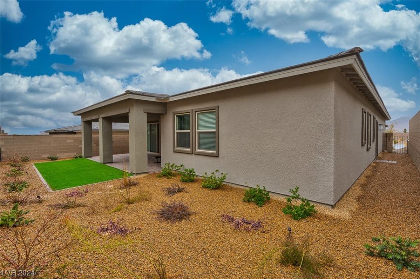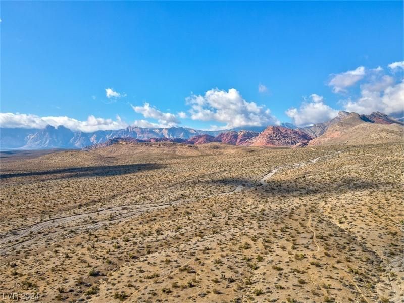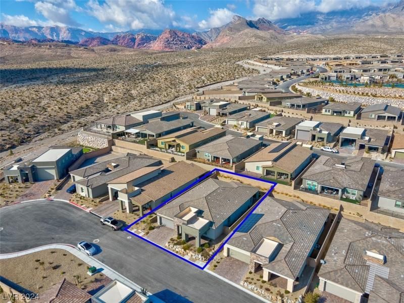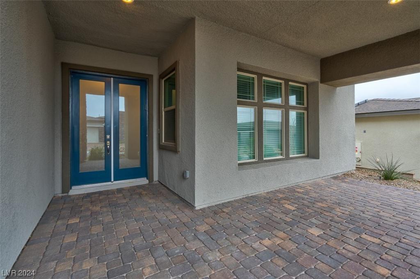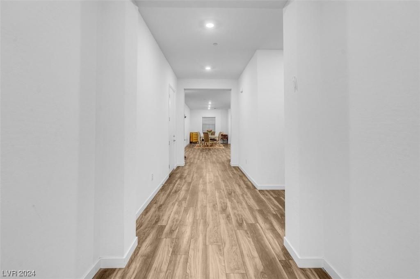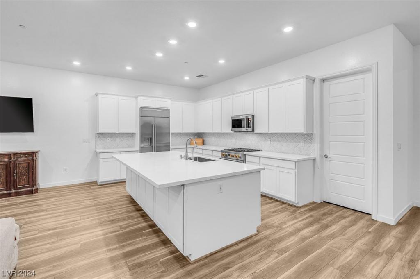Former model home in Summerlin with breathtaking views of the Las Vegas strip and Mountains! Great open floor plan features spacious living room with a cozy fireplace, a Den downstairs, gourmet kitchen with an oversized central island, pantry, built-in oven and cooktop, massive master suite features walk in closet, large balcony, and private bathroom with dual sinks and separate shower & tub, loft upstairs is perfect for use as an indoor recreational area or lounge, good sized backyard features a covered patio and beautiful landscaping. It’s the perfect location that offers the ultimate Summerlin lifestyle, near community parks, walking trails, Red Rock Canyon, Downtown Summerlin, Costco and more!.
Listing Provided Courtesy of LIFE Realty District
Property Details
Price:
$798,000
MLS #:
2571732
Status:
Pending
Beds:
3
Baths:
3
Address:
12341 Middle Creek Street
Type:
Single Family
Subtype:
SingleFamilyResidence
Subdivision:
Summerlin Village 24 Parcel A Silver Creek
City:
Las Vegas
Listed Date:
Apr 3, 2024
State:
NV
Finished Sq Ft:
2,369
ZIP:
89138
Lot Size:
3,920 sqft / 0.09 acres (approx)
Year Built:
2018
Schools
Elementary School:
Vassiliadis, Billy & Rosemary,Vassiliadis, Billy &
Middle School:
Rogich Sig
High School:
Palo Verde
Interior
Appliances
Dryer, Gas Cooktop, Disposal, Microwave, Refrigerator, Tankless Water Heater, Washer
Bathrooms
2 Full Bathrooms, 1 Half Bathroom
Cooling
Central Air, Electric
Fireplaces Total
1
Flooring
Carpet, Laminate
Heating
Central, Gas
Laundry Features
Gas Dryer Hookup, Laundry Room, Upper Level
Exterior
Architectural Style
Two Story
Exterior Features
Balcony, Porch, Patio
Parking Features
Attached, Garage
Roof
Tile
Financial
Buyer Agent Compensation
2.5000%
HOA Includes
None
HOA Name
Summerlin West
Taxes
$5,885
Directions
From W. Charleston and 215, head west on Charleston. Turn right on Sky Vista. Left on Crossbridge, and
Caledonia will be the first left into the community.
Map
Contact Us
Mortgage Calculator
Similar Listings Nearby
- 12025 Aragon Springs Avenue
Las Vegas, NV$999,000
0.78 miles away
- 537 Cala Morlanda Street
Las Vegas, NV$998,000
1.10 miles away
- 2324 Aragon Canyon Street
Las Vegas, NV$979,000
1.67 miles away
- 419 Vigo Port Street
Las Vegas, NV$950,000
1.14 miles away
- 28 Brigola Street
Las Vegas, NV$950,000
1.62 miles away
- 11751 Kingsland Avenue
Las Vegas, NV$944,900
1.26 miles away
- 397 Purple Sandpiper Street
Las Vegas, NV$925,000
0.74 miles away
- 220 Uccello Drive
Las Vegas, NV$925,000
1.71 miles away
- 985 Edinburgh Fields Court
Las Vegas, NV$899,000
0.68 miles away

12341 Middle Creek Street
Las Vegas, NV
LIGHTBOX-IMAGES


















































