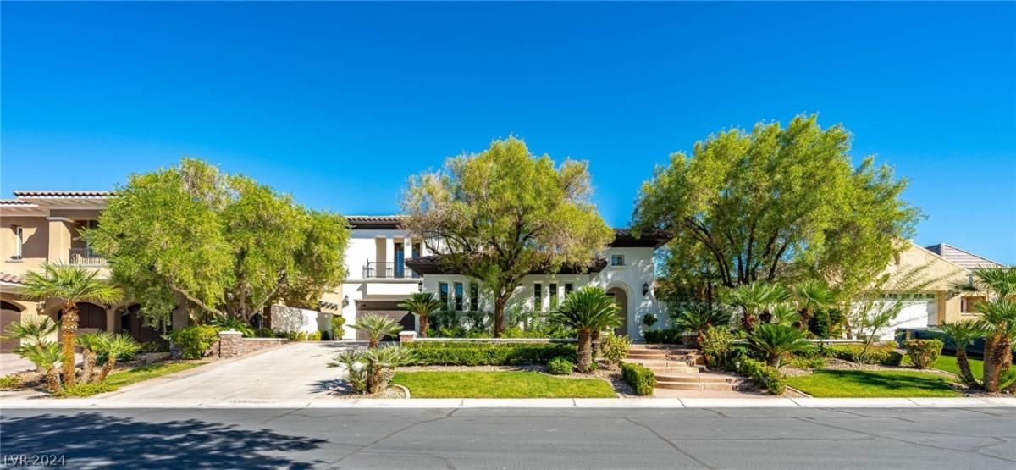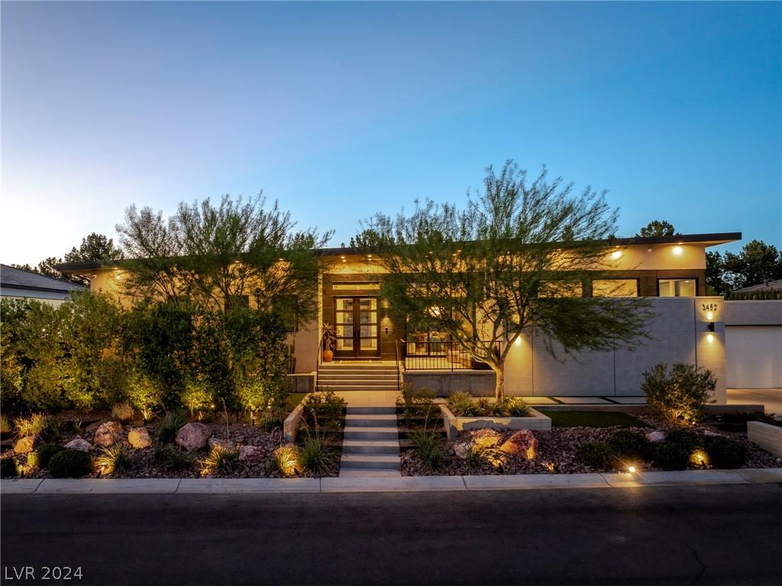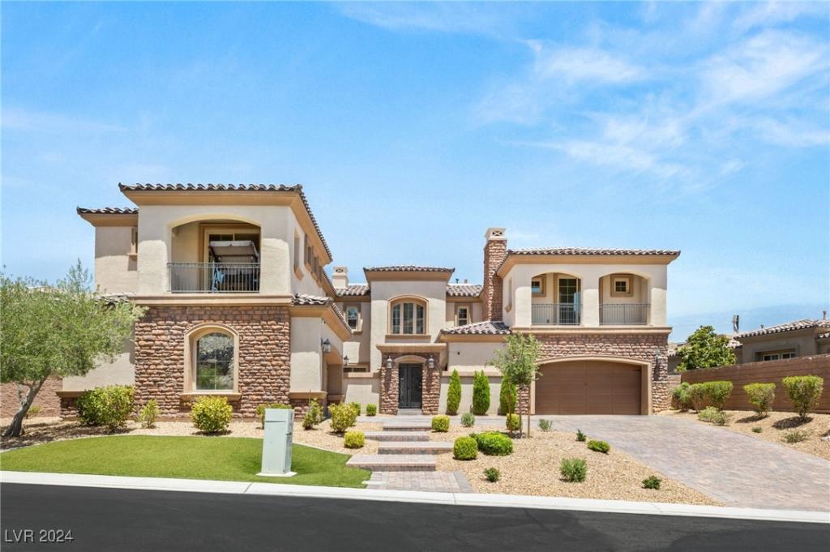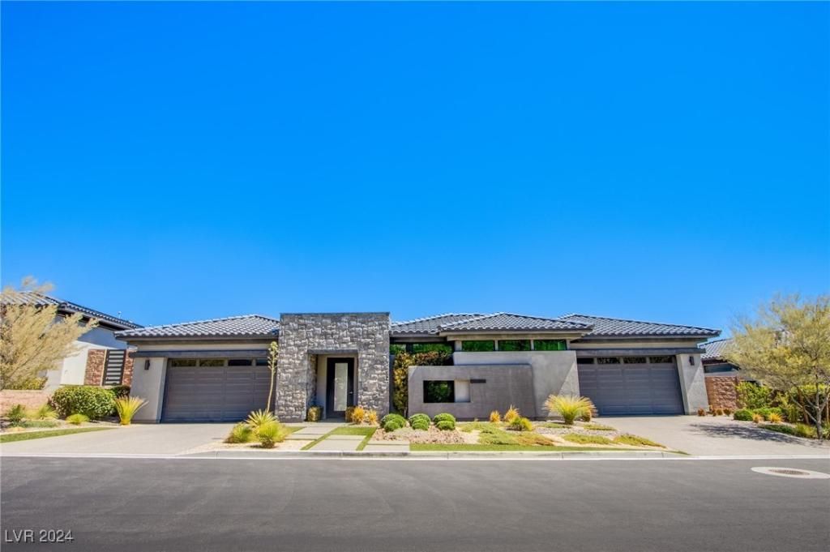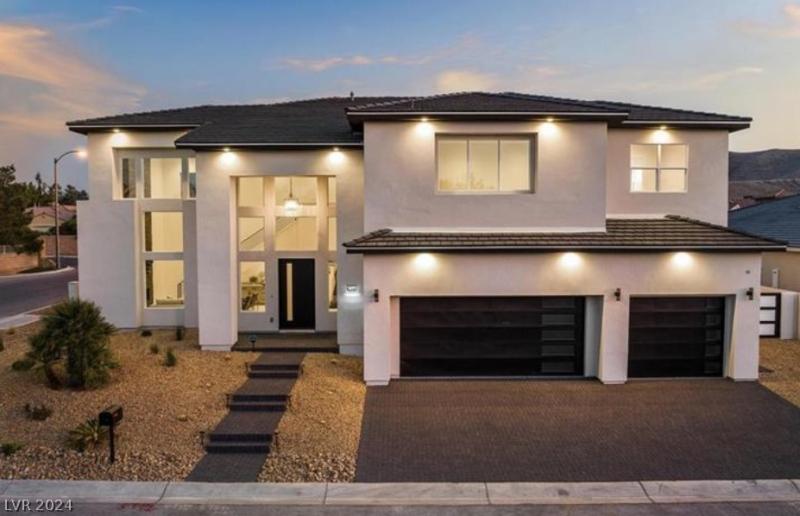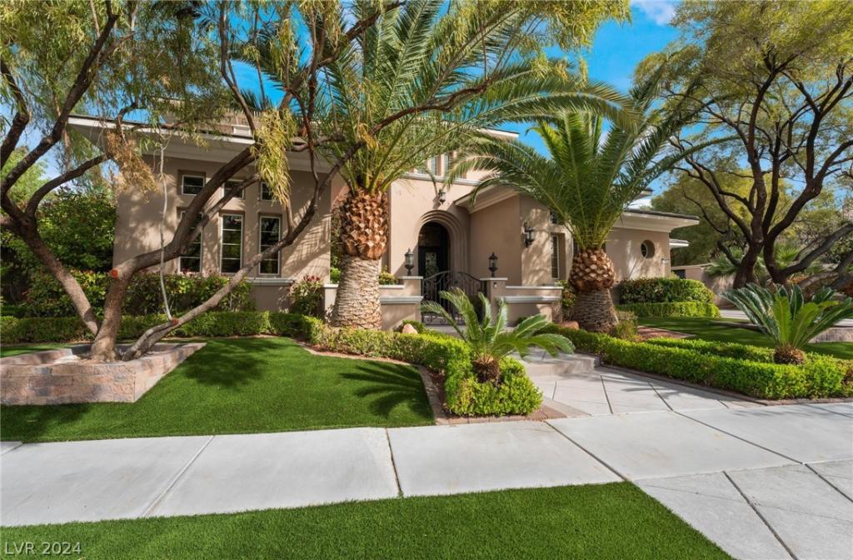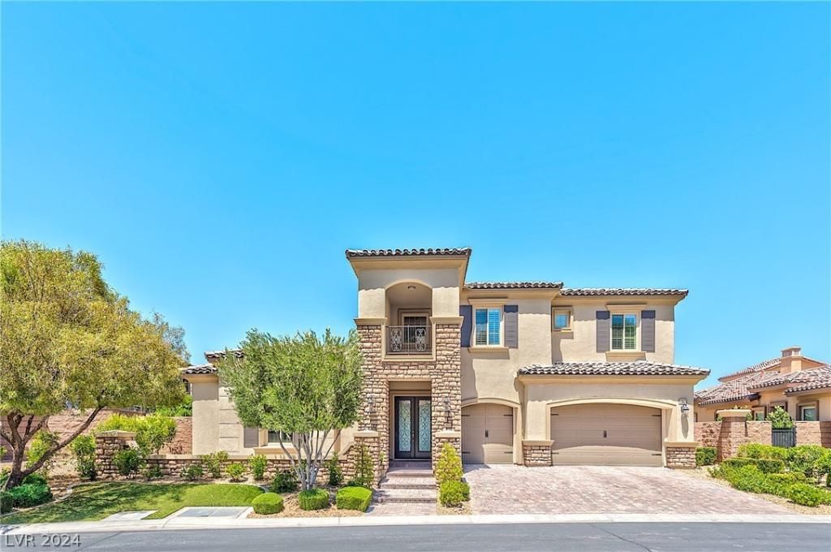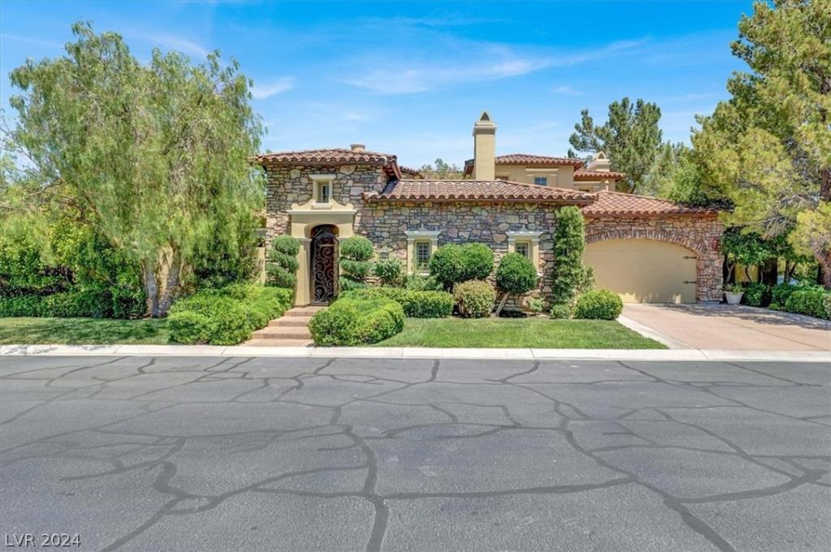GORGEOUS 2 STORY IN SOUTHERN HIGHLANDS PRESTIGIOUS GOLF COURSE COMMUNITY. THIS INCREDIBLE RENOIR MODEL IS ON .34 ACRES, HOLE#6. BRIGHT & OPEN PLAN COMPRISED OF 4 BEDROOMS, 6 BATHS, 4 CAR GARAGE, DEN, FORMAL LIVING, DINING, GLASS WINE ROOM & MODERN INTERIOR FEATURES. SECURED COURTYARD ENTRY W/ CUSTOM IRON DOOR, 22 FOOT CEILINGS, NEW PAINT INSIDE & OUT, A/C UNIT, ENGINEERED HARDWOOD FLOOR & CUSTOM LIGHTING. CHEF’S KITCHEN IS EQUIPPED W/ TOP- OF- THE- LINE STAINLESS STEEL APPLIANCES, WINE FRIDGE, EXPANSIVE QUARTZ ISLAND W/ 6 BURNER COOKTOP CUSTOM CABINETS, WALK-IN PANTRY & GARDEN WINDOW. FAMILY ROOM INCLUDES MODERN FIREPLACE, PICTURE WINDOWS & ACCESS TO COVERED PATIO. PRIMARY SUITE ON MAIN LEVEL WITH CUSTOM WALK-IN CLOSETS & REDESIGNED SPA-LIKE BATH, HUGE SHOWER, SOAKING TUB & DUAL VANITIES. INCREDIBLE REMODEL W/ OVER 4,700 SQUARE FEET OF MODERN LIVING & UPGRADES. SLIDING GLASS DOOR IN FAMILY ROOM & LANDSCAPING COMPLETED MID AUGUST-SEPTEMBER 2024. RENDERING OF LANDSCAPE DESIGN IN PHOTOS
Listing Provided Courtesy of BHHS Nevada Properties
Property Details
Price:
$3,375,000
MLS #:
2598480
Status:
Active
Beds:
4
Baths:
5
Address:
11906 PORT LABELLE Drive
Type:
Single Family
Subtype:
SingleFamilyResidence
Subdivision:
Beleza At Southern Highlands
City:
Las Vegas
Listed Date:
Jul 18, 2024
State:
NV
Finished Sq Ft:
4,787
ZIP:
89141
Lot Size:
14,810 sqft / 0.34 acres (approx)
Year Built:
2002
Schools
Elementary School:
Stuckey, Evelyn,Stuckey, Evelyn
Middle School:
Tarkanian
High School:
Desert Oasis
Interior
Appliances
Built In Gas Oven, Dryer, Dishwasher, Gas Cooktop, Disposal, Microwave, Refrigerator, Wine Refrigerator, Washer
Bathrooms
2 Full Bathrooms, 2 Three Quarter Bathrooms, 1 Half Bathroom
Cooling
Central Air, Electric, Item2 Units
Fireplaces Total
1
Flooring
Hardwood, Tile
Heating
Central, Gas, Multiple Heating Units
Laundry Features
Gas Dryer Hookup, Main Level, Laundry Room
Exterior
Architectural Style
Two Story
Exterior Features
Patio, Private Yard, Sprinkler Irrigation
Parking Features
Epoxy Flooring, Inside Entrance
Roof
Tile
Financial
HOA Fee
$72
HOA Fee 2
$311
HOA Frequency
Monthly
HOA Includes
AssociationManagement,Security
HOA Name
SOUTHERN HIGHLANDS
Taxes
$13,076
Directions
FROM I-15 SOUTH, EXIT SOUTHERN HIGHLANDS PKWY, TURN RIGHT ONTO ROBERT TRENT JONES LN, TURN LEFT AT STOP SIGN & PROCEED TO GUARD GATE. GUARD WILL GIVE FURTHER DIRECTION.
Map
Contact Us
Mortgage Calculator
Similar Listings Nearby
- 3452 Spanish Winds Court
Las Vegas, NV$4,299,999
0.19 miles away
- 84 Olympia Chase Drive
Las Vegas, NV$3,900,000
0.61 miles away
- 11166 Villa Bellagio Drive
Las Vegas, NV$3,599,880
1.13 miles away
- 3423 Spanish Winds Court
Las Vegas, NV$3,350,000
0.21 miles away
- 3680 Belvedere Park Lane
Las Vegas, NV$2,950,000
0.16 miles away
- 36 Olympia Chase Drive
Las Vegas, NV$2,900,000
0.51 miles away
- 3754 Aldenham Drive
Las Vegas, NV$2,695,900
0.10 miles away
- 4077 Heron Fairway Drive
Las Vegas, NV$2,649,990
0.58 miles away

11906 PORT LABELLE Drive
Las Vegas, NV
LIGHTBOX-IMAGES
