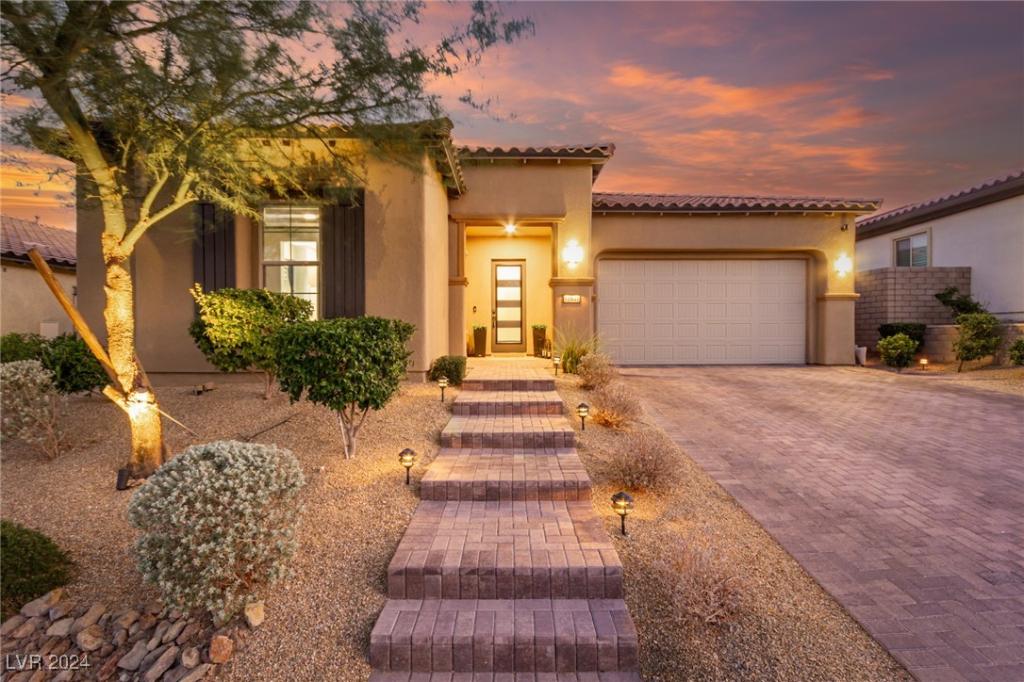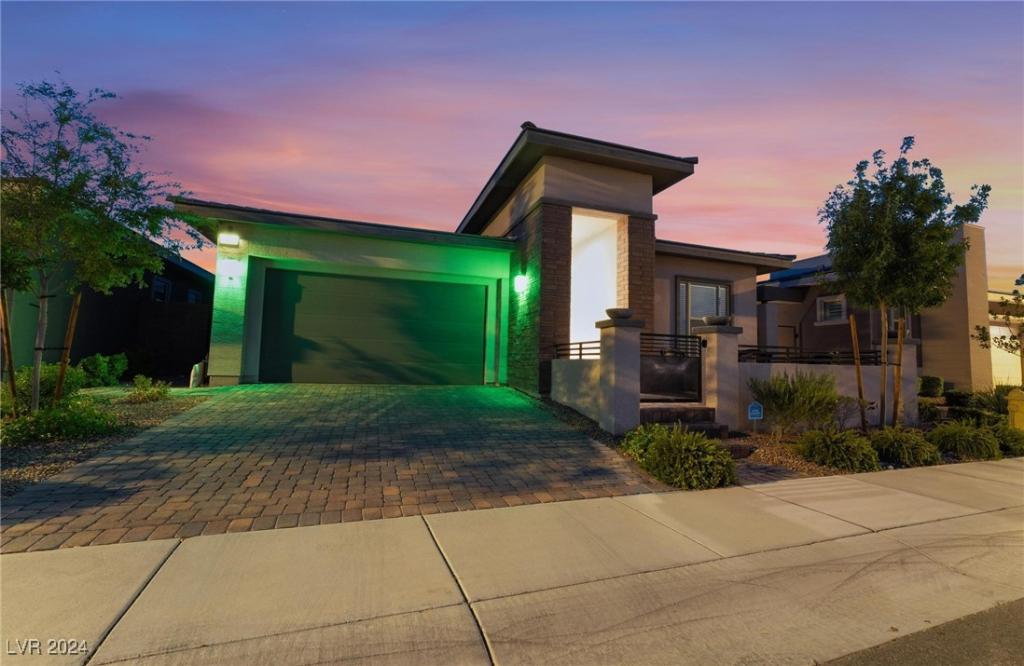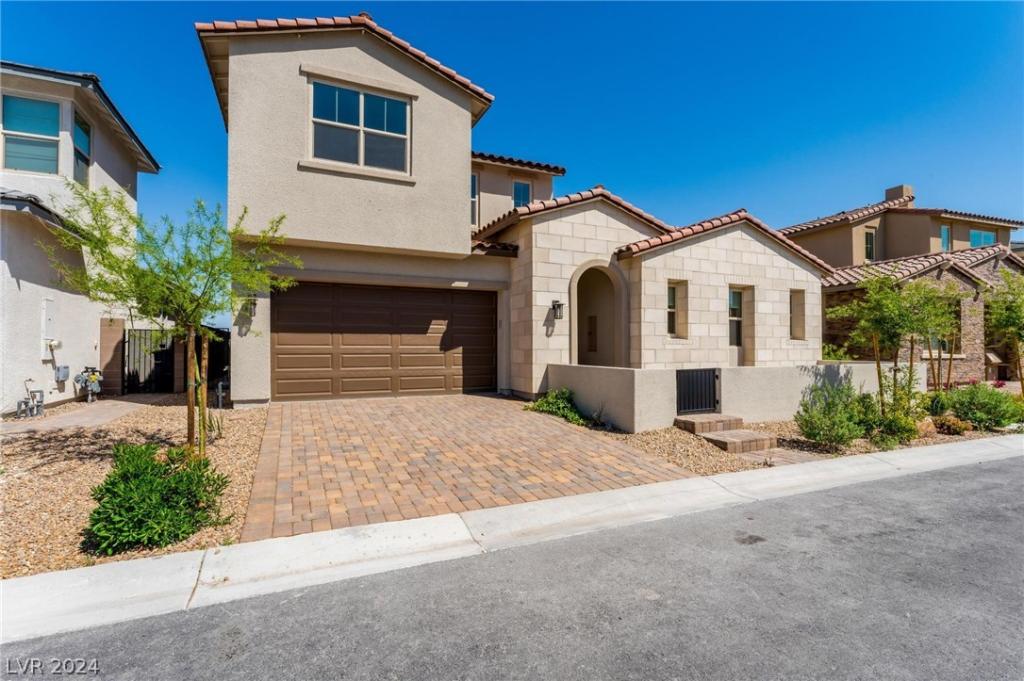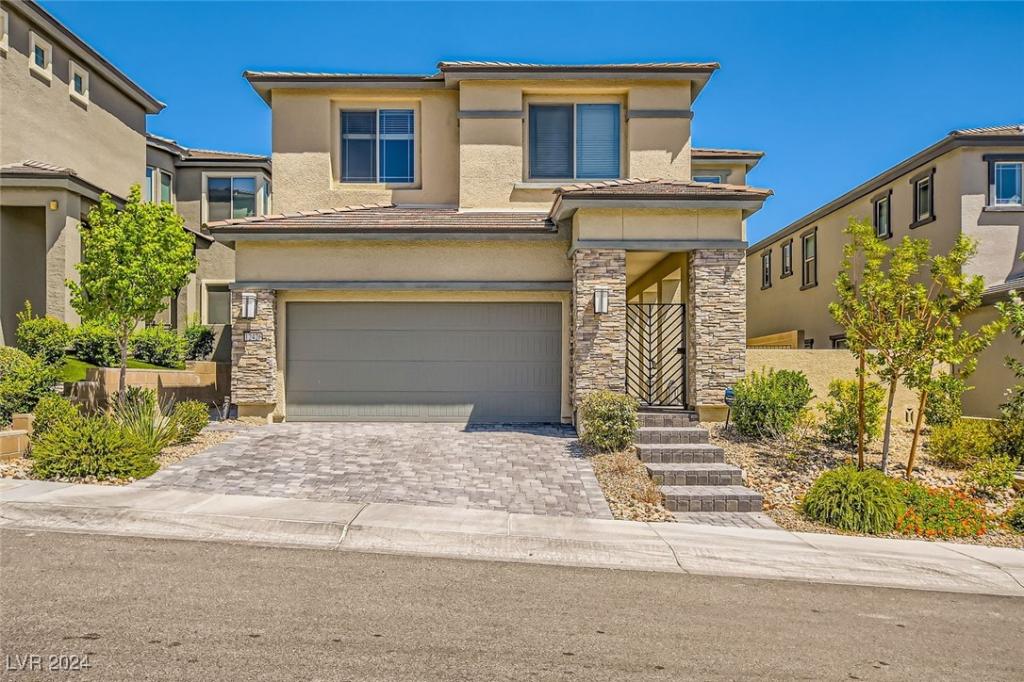Welcome to this gorgeous 3-bed, 3-bath home in the gated Community of sought-after Summerlin! Great curb appeal is highlighted by a manicured landscape, 2-car garage, and paver driveway & pathway. Home exudes elegance with a neutral palette, recessed lighting, layered crown molding, and wood-look tile flooring throughout. Perfect for entertaining, you’ll love the seamlessly flowing open layout paired with multi-sliding doors to the back! The gourmet kitchen boasts granite counters, mosaic tile backsplash, a walk-in pantry, white shaker cabinetry, a large island w/breakfast bar, and sleek SS appliances w/cooktop gas. Spacious main bedroom has an ensuite that offers two vanities, a soaking tub, a separate shower, and a walk-in closet w/built-ins. One secondary bedroom includes its own private bathroom w/walk-in closet. Laundry room with a sink and cabinetry for added comfort. Discover the backyard’s extended covered patio, complemented by well-laid pavers and artificial turf! What a GEM!
Listing Provided Courtesy of Keller Williams MarketPlace
Property Details
Price:
$969,995
MLS #:
2614230
Status:
Active
Beds:
3
Baths:
3
Address:
11841 Tavema Avenue
Type:
Single Family
Subtype:
SingleFamilyResidence
Subdivision:
Summerlin Village 23B Parcel Bb Phase 1
City:
Las Vegas
Listed Date:
Sep 5, 2024
State:
NV
Finished Sq Ft:
2,280
Total Sq Ft:
2,280
ZIP:
89138
Lot Size:
6,970 sqft / 0.16 acres (approx)
Year Built:
2018
Schools
Elementary School:
Vassiliadis, Billy & Rosemary,Vassiliadis, Billy &
Middle School:
Rogich Sig
High School:
Palo Verde
Interior
Appliances
Built In Electric Oven, Dryer, Dishwasher, Gas Cooktop, Disposal, Microwave, Refrigerator, Washer
Bathrooms
2 Full Bathrooms, 1 Three Quarter Bathroom
Cooling
Central Air, Electric
Flooring
Ceramic Tile, Tile
Heating
Central, Gas
Laundry Features
Cabinets, Gas Dryer Hookup, Laundry Room, Sink
Exterior
Architectural Style
One Story
Construction Materials
Frame, Stucco, Drywall
Exterior Features
Patio, Private Yard, Sprinkler Irrigation
Parking Features
Attached, Epoxy Flooring, Garage, Garage Door Opener, Inside Entrance, Private
Roof
Tile
Financial
HOA Fee
$66
HOA Fee 2
$60
HOA Frequency
Monthly
HOA Includes
AssociationManagement,CommonAreas,Taxes
HOA Name
Estrella
Taxes
$7,652
Directions
215 & Far Hills Ave. Head west on Far Hills Ave, Turn left onto Fox Hill Dr. At the traffic circle, take the 2nd exit onto Antelope Ridge Dr. Turn left onto San Genesio Ave, Turn left onto Castellari Dr, Turn right onto Berneri Dr, Turn right onto Tavema Ave. Property will be on the right.
Map
Contact Us
Mortgage Calculator
Similar Listings Nearby
- 172 Springbough Lane
Las Vegas, NV$1,250,000
0.90 miles away
- 512 Cabrera Court
Las Vegas, NV$1,250,000
0.62 miles away
- 325 JACKALBERRY Street
Las Vegas, NV$1,249,000
0.43 miles away
- 421 Point Sur Avenue
Las Vegas, NV$1,235,000
1.38 miles away
- 350 Robledo Street
Las Vegas, NV$1,225,000
0.47 miles away
- 12426 Sunset Sage Avenue
Las Vegas, NV$1,200,000
1.06 miles away
- 590 Hunter Flat Street
Las Vegas, NV$1,199,900
0.91 miles away
- 285 Lindura Court
Las Vegas, NV$1,199,800
0.68 miles away
- 329 Rezzo Street
Las Vegas, NV$1,199,000
0.79 miles away

11841 Tavema Avenue
Las Vegas, NV
LIGHTBOX-IMAGES









