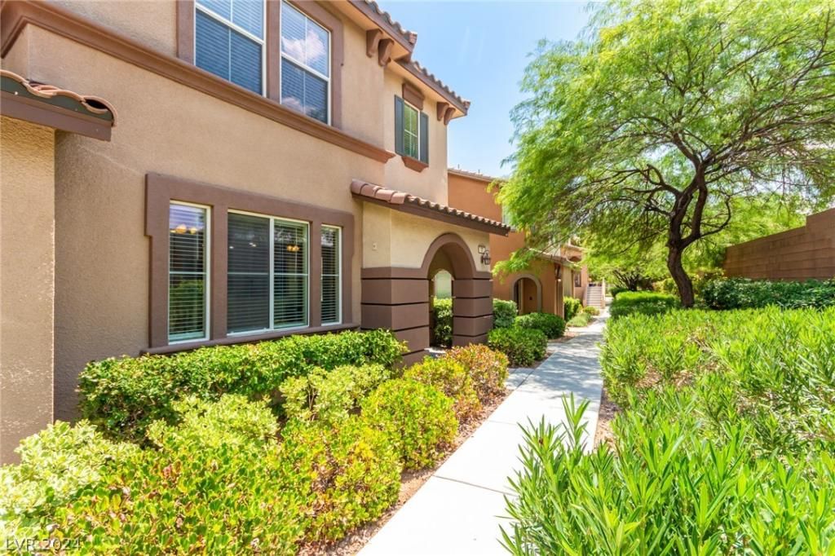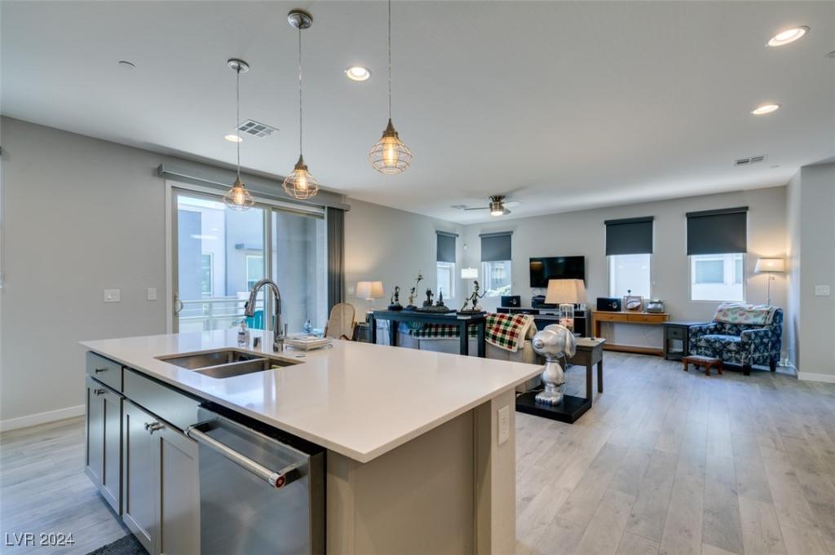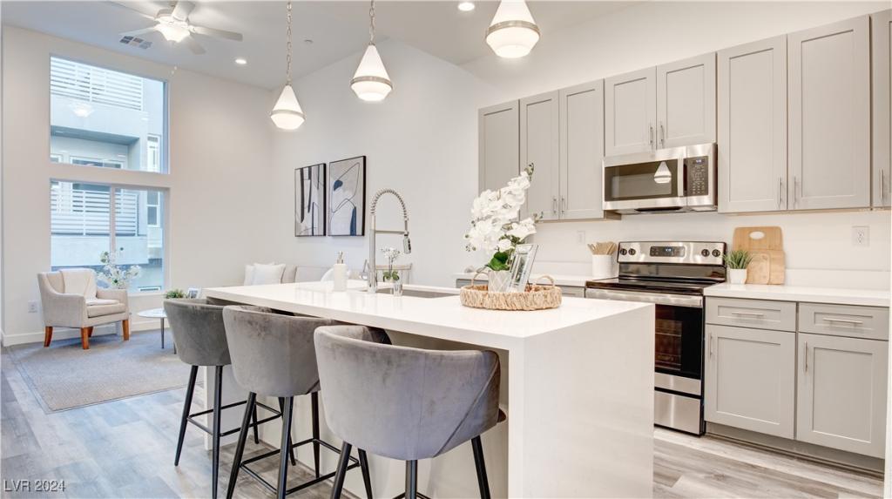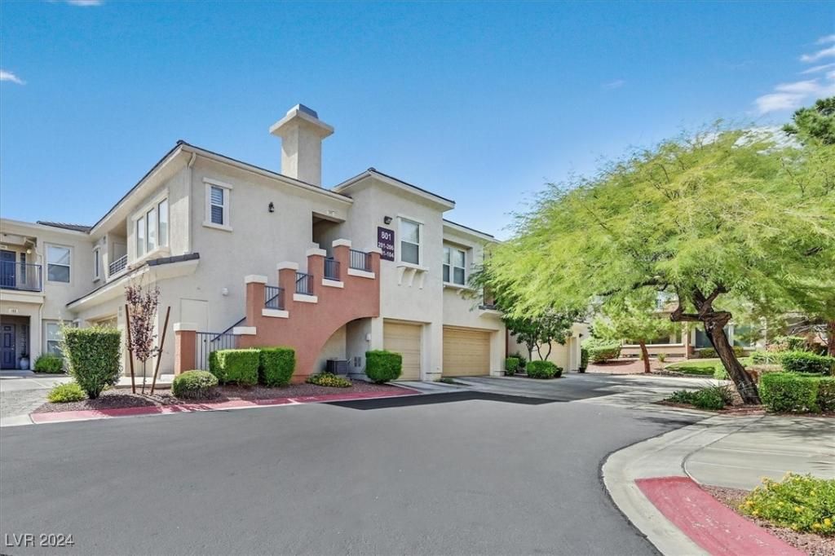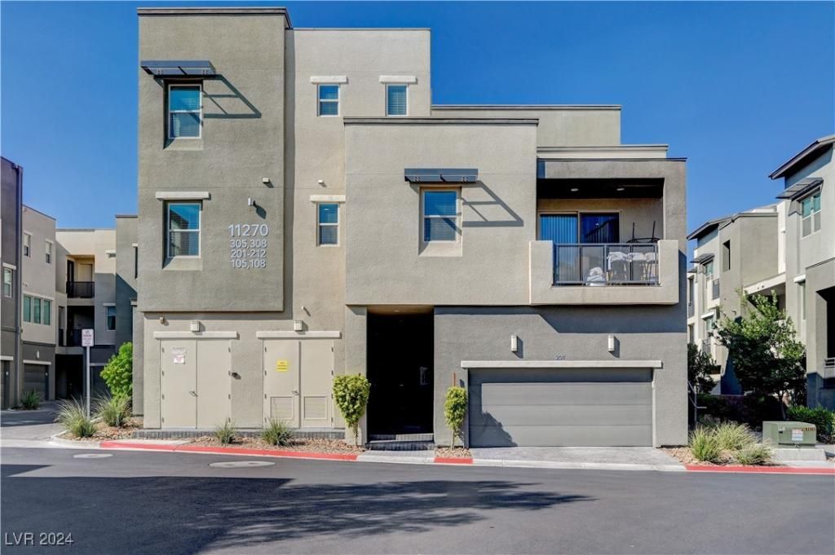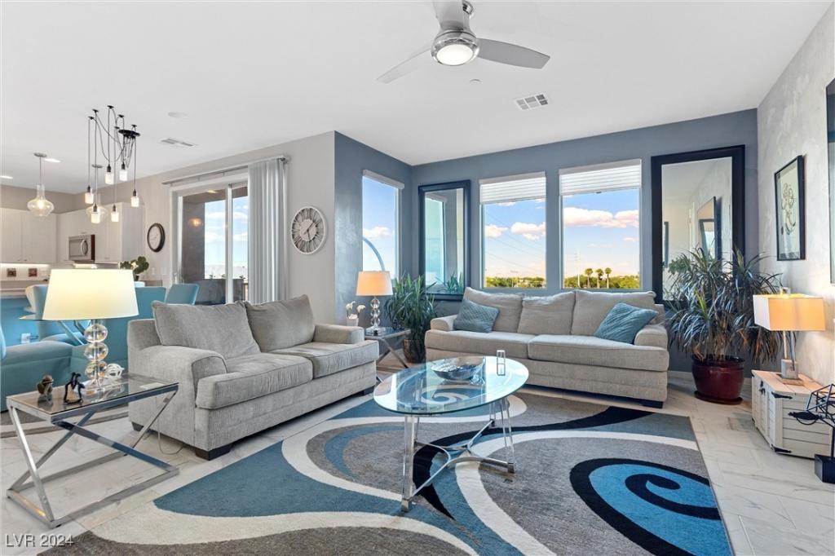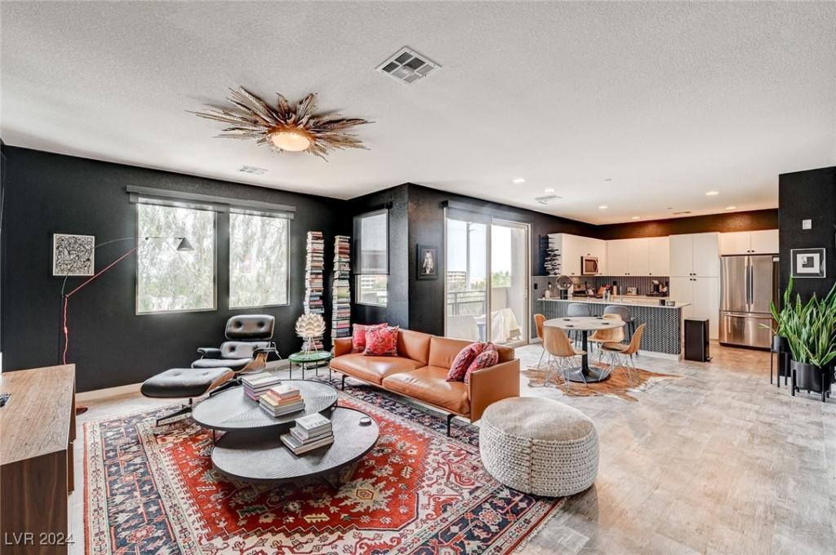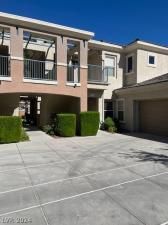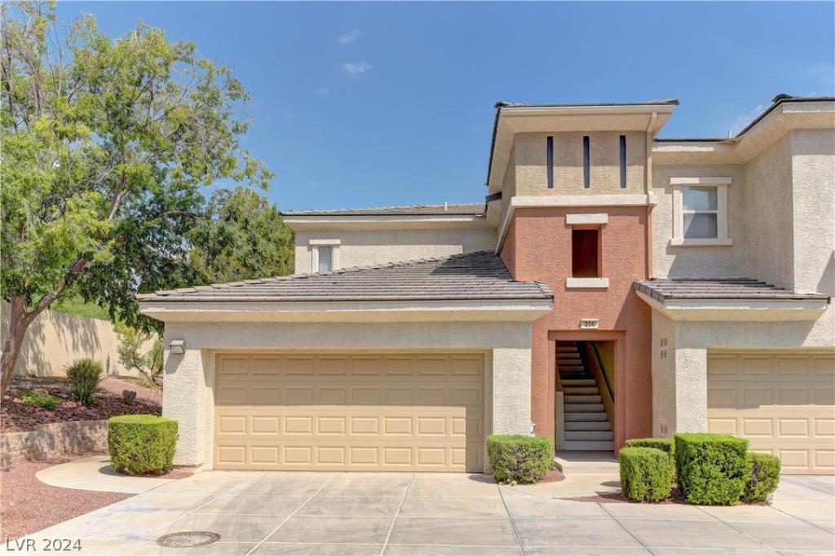Experience the allure of this charming 4-bedroom townhome in fabulous West Summerlin! Discover an inviting interior showcasing a two-tone palette, tons of natural light, and tile & wood flooring through out meaning no carpet. The welcoming living room is the perfect spot for cozy relaxation. The kitchen boasts solid-surface counters, recessed lighting, pantry, 2-tier peninsula, wood cabinetry w/crown molding & built-in appliances w/cooktop gas. Primary bedroom has a separate tub/shower, dual sinks, & a walk-in closet. Second primary suite is the entire 3rd floor with its own walk-in closet & private bathroom!. PLUS a den/office, with a double-door entry, provides versatility for a home gym or work from home space. This gem comes with an attached 2-car garage and don’t miss the all the community amenities for year-round enjoyment! You’ll love the playgrounds, picnic areas, greenbelt and walking trails, and it is minutes from the ballpark, Downtown Summerlin & Red Rock Casino!
Listing Provided Courtesy of Keller Williams VIP
Property Details
Price:
$485,000
MLS #:
2601369
Status:
Active
Beds:
4
Baths:
4
Address:
11518 Belmont Lake Drive 101
Type:
Condo
Subtype:
Condominium
Subdivision:
Summerlin Village 19 Phase 2
City:
Las Vegas
Listed Date:
Jul 17, 2024
State:
NV
Finished Sq Ft:
1,967
ZIP:
89135
Year Built:
2007
Schools
Elementary School:
Goolsby, Judy & John,Goolsby, Judy & John
Middle School:
Rogich Sig
High School:
Palo Verde
Interior
Appliances
Built In Electric Oven, Dryer, Dishwasher, Gas Cooktop, Disposal, Microwave, Refrigerator, Washer
Bathrooms
3 Full Bathrooms, 1 Half Bathroom
Cooling
Central Air, Electric
Fireplaces Total
1
Flooring
Laminate, Tile
Heating
Central, Gas
Laundry Features
Gas Dryer Hookup, Main Level, Laundry Room
Exterior
Architectural Style
Three Story
Community Features
Pool
Construction Materials
Frame, Stucco
Exterior Features
None
Parking Features
Attached, Garage, Garage Door Opener, Inside Entrance, Private, Guest
Roof
Tile
Financial
HOA Fee
$172
HOA Fee 2
$65
HOA Frequency
Monthly
HOA Includes
AssociationManagement,MaintenanceGrounds
HOA Name
WEST PARK VILLA
Taxes
$2,465
Directions
From the 215 & Charleston Blvd. W- Charleston, S- Plaza Centre Dr. At the traffic circle, continue straight to stay on Plaza Centre Dr. W- Belmont Lake Dr. At end of lane, park in open space and walk to property.
Map
Contact Us
Mortgage Calculator
Similar Listings Nearby
- 11275 Glowing Avenue 103
Las Vegas, NV$619,000
0.37 miles away
- 11468 Roaring Peak Drive 19
Las Vegas, NV$529,990
0.23 miles away
- 801 Titan Peak Place 204
Las Vegas, NV$520,000
0.97 miles away
- 11270 Hidden Peak Avenue 201
Las Vegas, NV$499,000
0.39 miles away
- 11230 Hidden Peak Avenue 203
Las Vegas, NV$482,500
0.44 miles away
- 11231 Hidden Peak Avenue 210
Las Vegas, NV$480,000
0.42 miles away
- 820 Sunrise Peak Lane 203
Las Vegas, NV$450,000
1.03 miles away
- 10810 Ultima Court 201
Las Vegas, NV$450,000
0.98 miles away

11518 Belmont Lake Drive 101
Las Vegas, NV
LIGHTBOX-IMAGES
