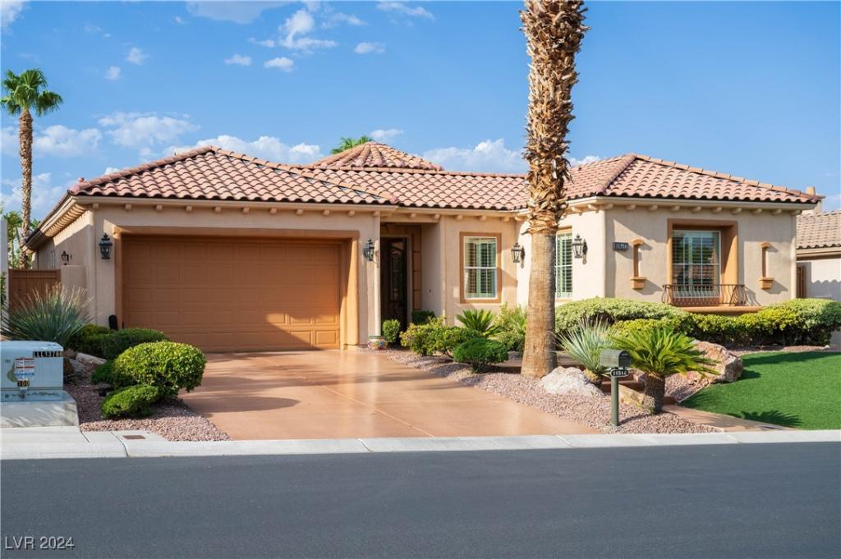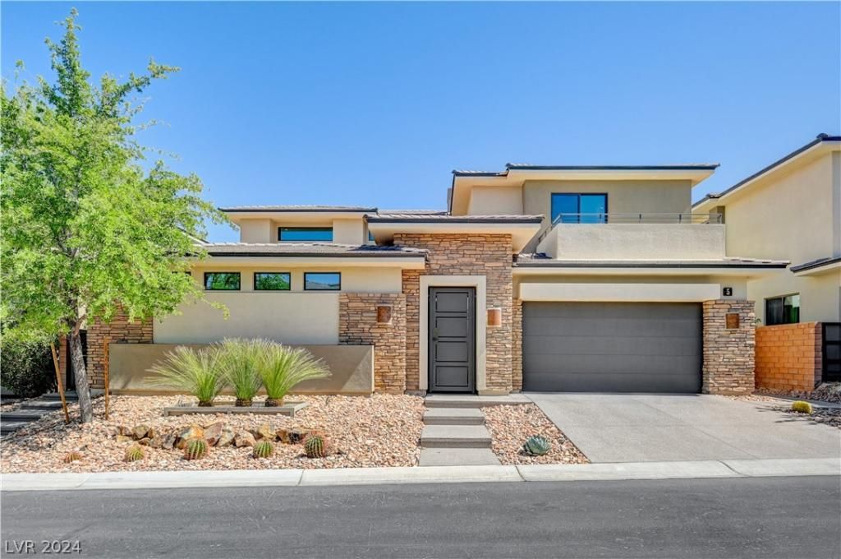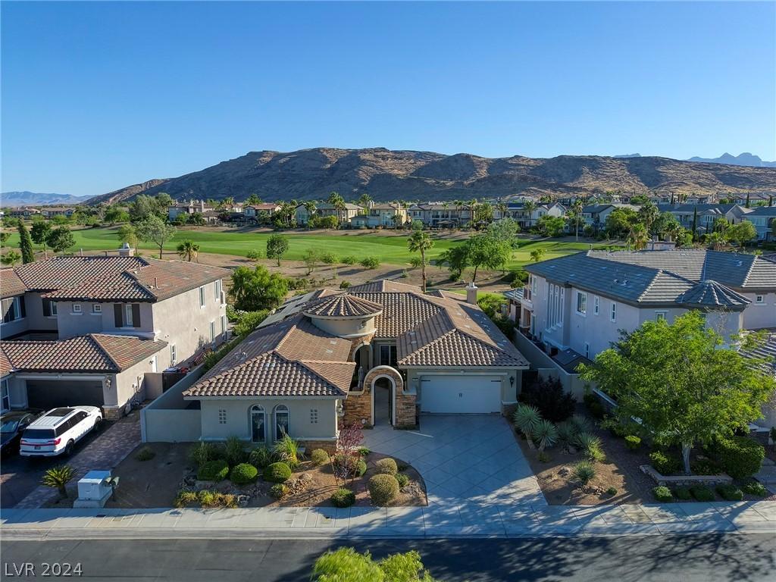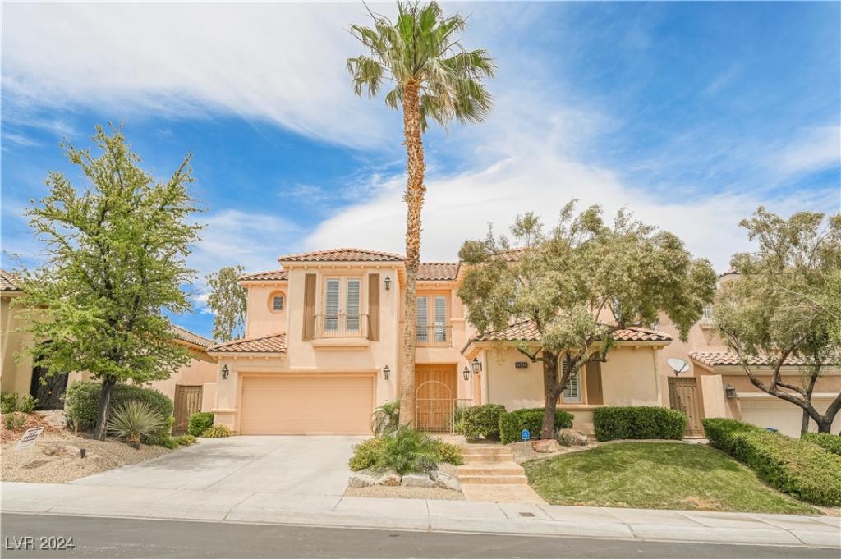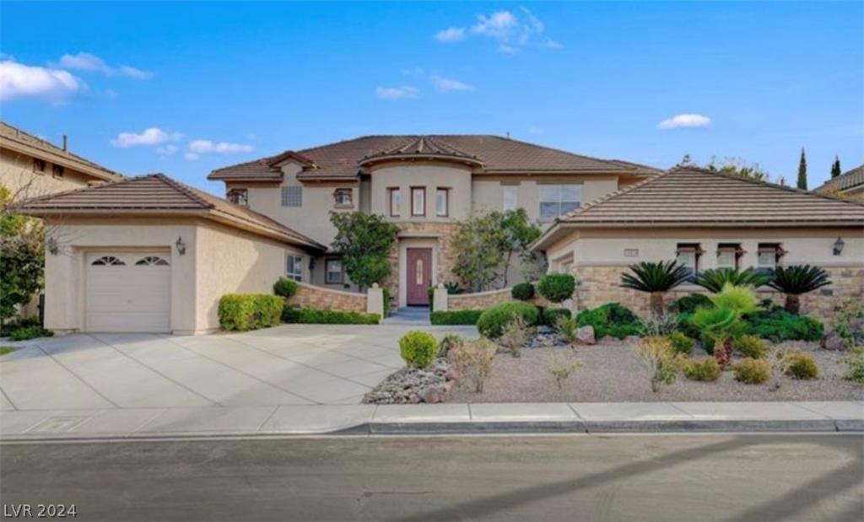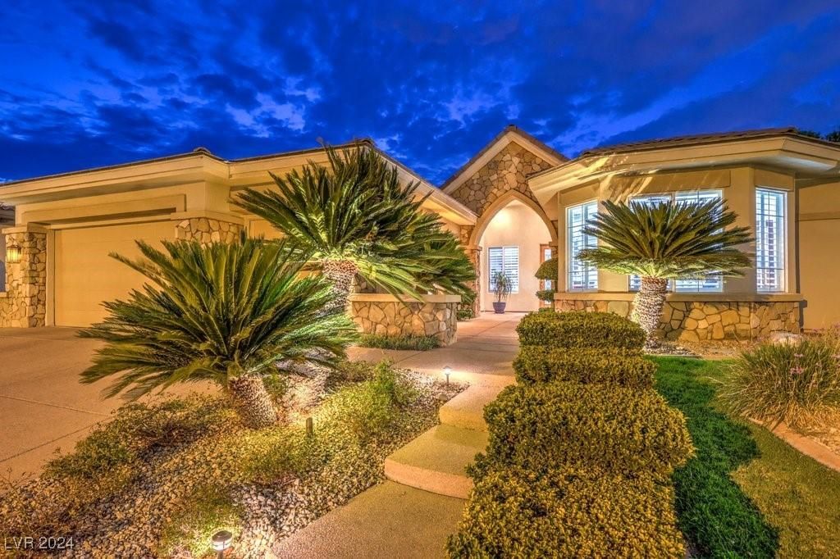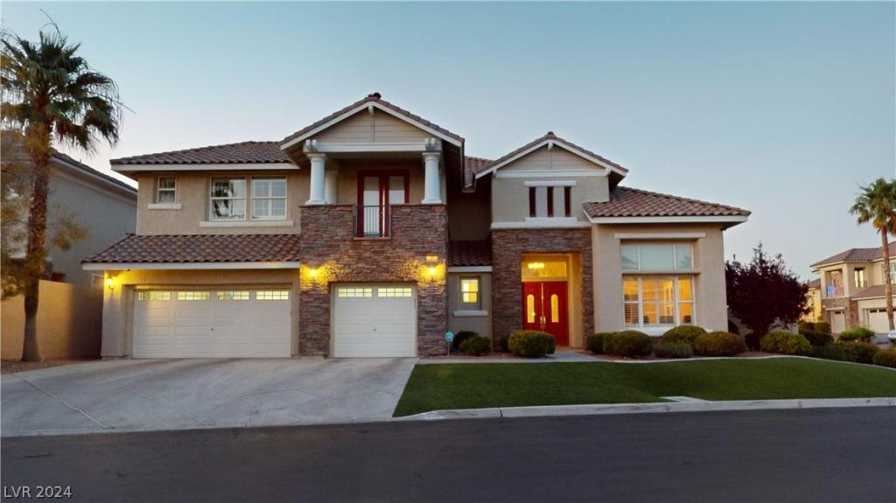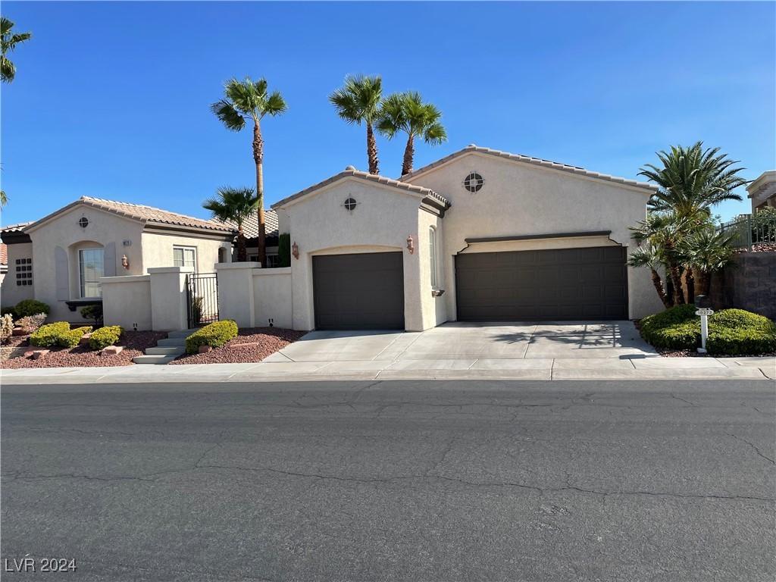Photos coming soon. Stunning Single-Story Home with Mountain & Golf Course Views in Guard-Gated Red Rock Country Club. Experience luxury living in this spacious Summerlin home featuring 3 bedrooms & an in-law quarters with its own living space of a bedroom separate from all others. Relax in the private backyard or courtyard. The Laguna self-cleaning pool & spa, finished in pebble tech, are paired with a Helicol solar heating system. Upgrades include fairly new air conditioning & heating units – only four years old, a 2024 water heater, an epoxy garage floor, & an Eagle Sentry prewire in the primary bedroom & patio. Imported tile flooring runs throughout the home. This prime location is located near the 215 Freeway and Downtown Summerlin Mall and offers convenience & prestige. This golf club community includes public & private golf, tennis, & dining, along with two 18-hole championship courses woven through the community. Schedule a tour today to see this exceptional home.
Listing Provided Courtesy of Luxury Homes of Las Vegas
Property Details
Price:
$1,550,000
MLS #:
2617162
Status:
Active
Beds:
3
Baths:
4
Address:
11516 Timber Mountain Avenue
Type:
Single Family
Subtype:
SingleFamilyResidence
Subdivision:
Red Rock Cntry Club At Summerlin
City:
Las Vegas
Listed Date:
Sep 13, 2024
State:
NV
Finished Sq Ft:
2,712
Total Sq Ft:
2,712
ZIP:
89135
Lot Size:
8,276 sqft / 0.19 acres (approx)
Year Built:
2003
Schools
Elementary School:
Goolsby, Judy & John,Goolsby, Judy & John
Middle School:
Fertitta Frank & Victoria
High School:
Palo Verde
Interior
Appliances
Built In Electric Oven, Double Oven, Dishwasher, Disposal, Multiple Water Heaters, Microwave, Refrigerator, Water Softener Owned, Solar Hot Water, Wine Refrigerator
Bathrooms
3 Full Bathrooms, 1 Half Bathroom
Cooling
Central Air, Electric, Item2 Units
Fireplaces Total
1
Flooring
Carpet, Tile
Heating
Gas, Multiple Heating Units
Laundry Features
Gas Dryer Hookup, Main Level, Laundry Room
Exterior
Architectural Style
One Story
Exterior Features
Courtyard, Porch, Patio, Private Yard
Parking Features
Attached, Garage, Private
Roof
Tile
Financial
HOA Fee
$780
HOA Frequency
Quarterly
HOA Includes
AssociationManagement,MaintenanceGrounds,RecreationFacilities,Security
HOA Name
Red Rock CC
Taxes
$5,888
Directions
From Town Center Dr, turn right onto W Flamingo, at the traffic circle, take the first exit and stay on W Flamingo. Continue onto Red Rock Ranch Rd. Turn left onto Red Arrow Dr, left onto Turtle Head Peak Dr onto Timber Mountain Ave. The destination will be on the right.
Map
Contact Us
Mortgage Calculator
Similar Listings Nearby
- 5 Gemstar Lane
Las Vegas, NV$1,999,800
1.30 miles away
- 1995 Alcova Ridge Drive
Las Vegas, NV$1,995,000
1.57 miles away
- 11534 Glowing Sunset Lane
Las Vegas, NV$1,990,000
0.19 miles away
- 10829 Ickworth Court
Las Vegas, NV$1,899,900
0.89 miles away
- 10932 Keymar Drive
Las Vegas, NV$1,799,000
0.88 miles away
- 10806 Chartwell Court
Las Vegas, NV$1,720,000
0.92 miles away
- 10273 Riva De Destino Avenue
Las Vegas, NV$1,600,000
1.96 miles away
- 2981 Hammerwood Drive
Las Vegas, NV$1,550,000
0.98 miles away

11516 Timber Mountain Avenue
Las Vegas, NV
LIGHTBOX-IMAGES
