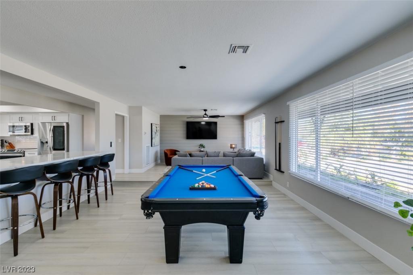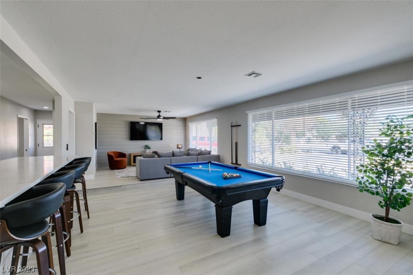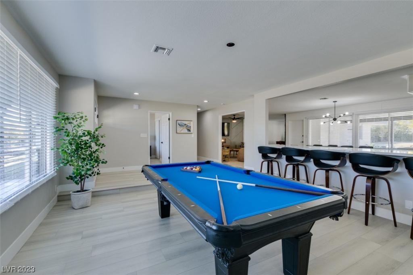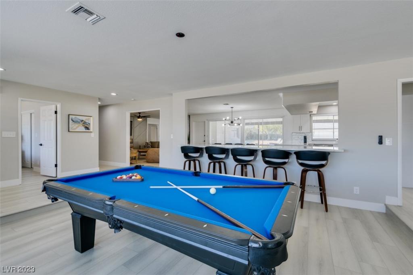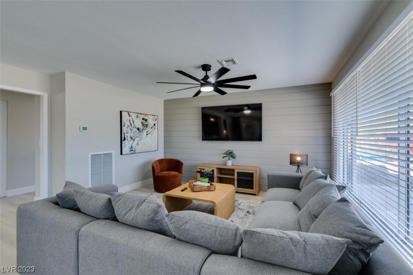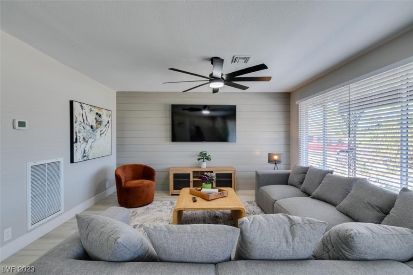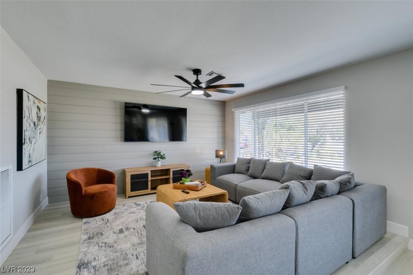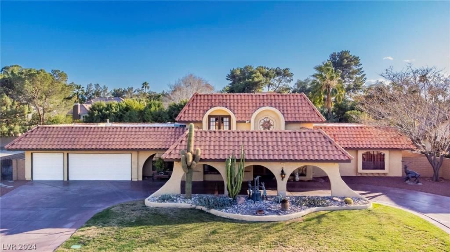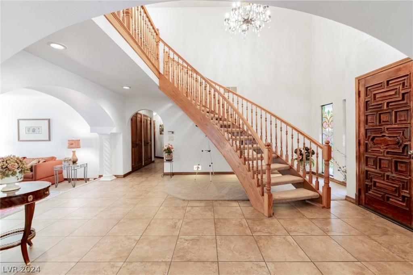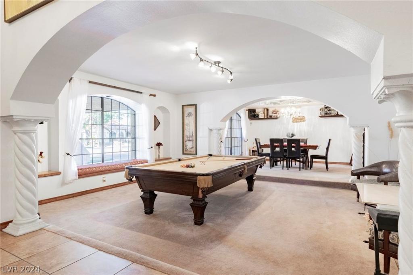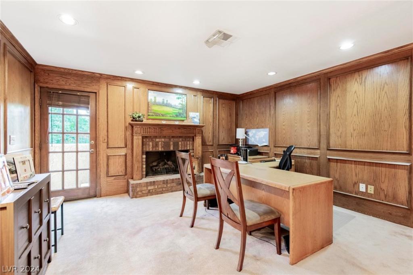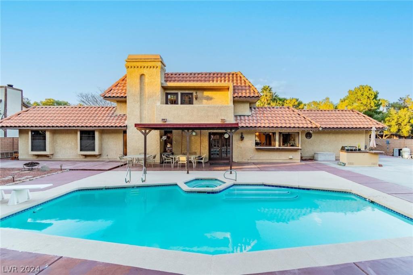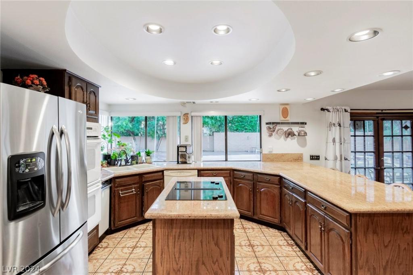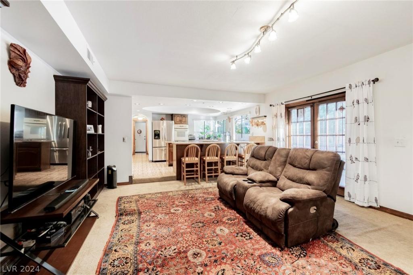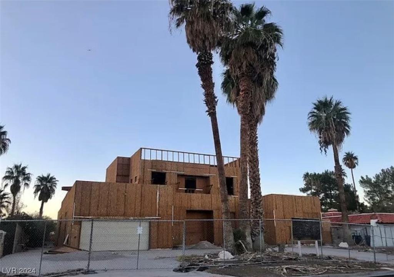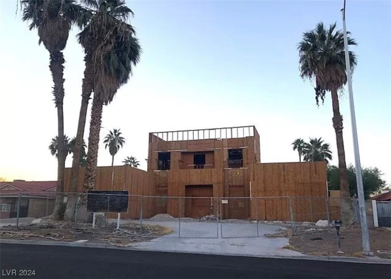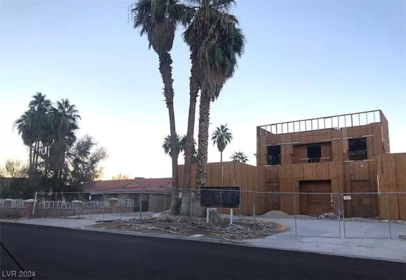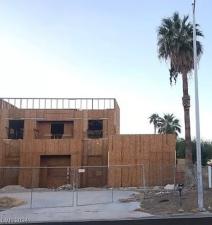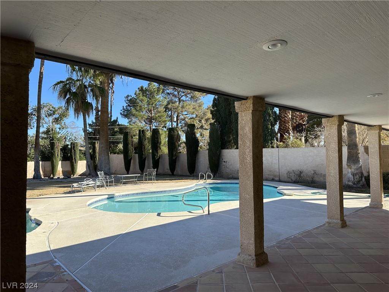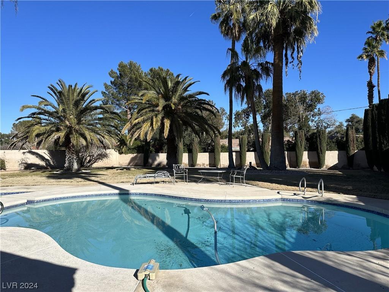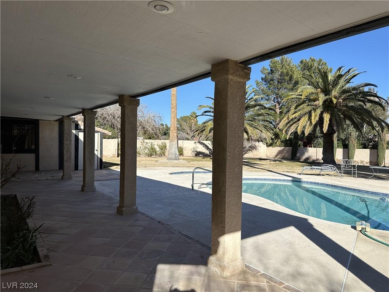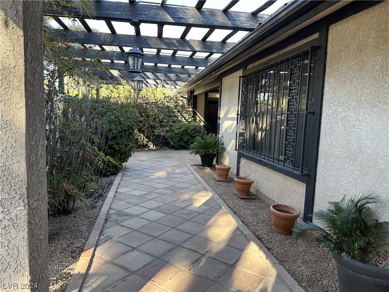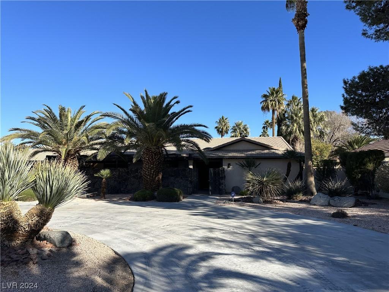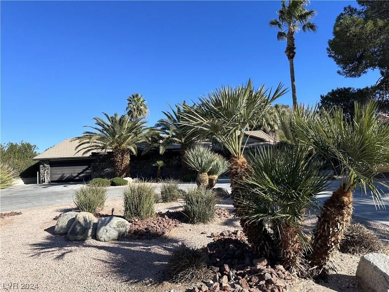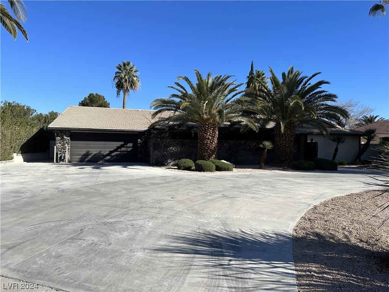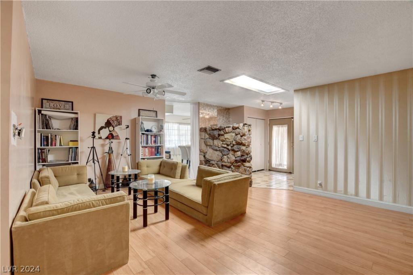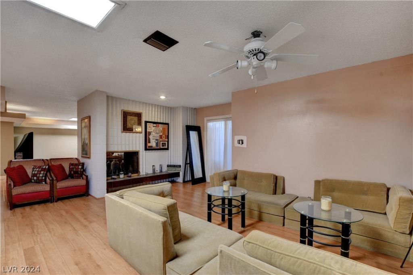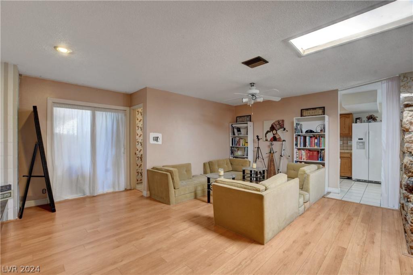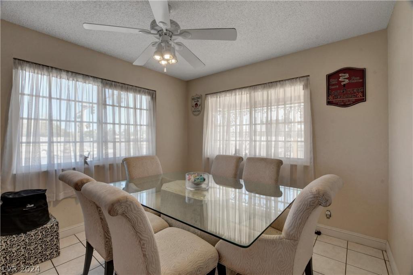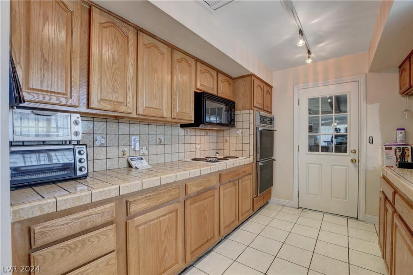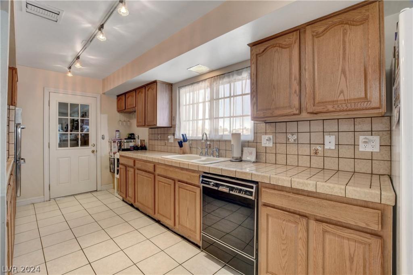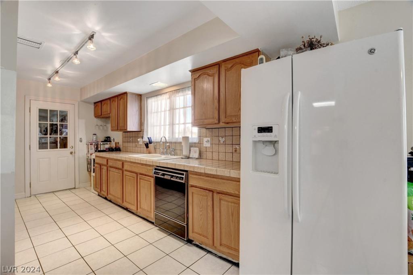Single-story home with pool, located in the heart of Historic McNeil Estates. This beautifully renovated property features a one-of-a-kind beamed wood ceiling, stunning tile fireplace, and a sophisticated bar with dark Marble countertops. Elegant White Oak luxury vinyl plank flooring spans the entire house. Brand-new kitchen boasts Calacatta Oro Quartz countertops, new Stainless-Steel appliances, and new Shaker cabinets with champagne bronze hardware. A Butler Pantry elevates the style and functionality of this upgraded kitchen, and attached Walk-In Pantry provides additional storage. Primary suite is adorned with crown molding and has its own private entry from the backyard. Completely updated primary bathroom has a huge walk-in shower complemented by luxurious floor-to-ceiling Bedrosian Cloe tile. The spacious private backyard is a perfect oasis for relaxing or entertaining and is ideal for any fur babies to enjoy. Experience modern comfort and timeless charm in McNeil Estates.
Listing Provided Courtesy of Galindo Group Real Estate
Property Details
Price:
$950,000
MLS #:
2565378
Status:
Active
Beds:
4
Baths:
3
Address:
1132 Westlund Drive
Type:
Single Family
Subtype:
SingleFamilyResidence
Subdivision:
McNeil Tr #3
City:
Las Vegas
Listed Date:
Mar 4, 2024
State:
NV
Finished Sq Ft:
2,759
ZIP:
89102
Lot Size:
10,454 sqft / 0.24 acres (approx)
Year Built:
1956
Schools
Elementary School:
Wasden, Howard,Wasden, Howard
Middle School:
Hyde Park
High School:
Clark Ed. W.
Interior
Appliances
Disposal, Gas Range, Microwave, Refrigerator
Bathrooms
2 Full Bathrooms, 1 Half Bathroom
Cooling
Central Air, Electric, Item2 Units
Fireplaces Total
1
Flooring
Luxury Vinyl Plank, Porcelain Tile, Tile
Heating
Central, Gas
Laundry Features
Electric Dryer Hookup, Gas Dryer Hookup, Laundry Room
Exterior
Architectural Style
One Story
Exterior Features
Circular Driveway, Patio, Private Yard, Sprinkler Irrigation
Parking Features
Attached Carport, R V Access Parking
Roof
Composition, Shingle
Financial
Buyer Agent Compensation
2.5000%
Taxes
$1,928
Directions
From Sahara Ave, head North on Rancho Dr., Left on Mason Ave, then Right on Westlund Dr.
Map
Contact Us
Mortgage Calculator
Similar Listings Nearby
- 2105 Westlund Drive
Las Vegas, NV$1,200,000
0.68 miles away
- 606 Lacy Lane
Las Vegas, NV$1,199,000
0.91 miles away
- 2501 Wimbledon Drive
Las Vegas, NV$999,777
1.06 miles away
- 316 Lacy Lane
Las Vegas, NV$909,900
1.03 miles away
- 401 Lacy Lane
Las Vegas, NV$900,000
0.98 miles away
- 2300 West Oakey Boulevard
Las Vegas, NV$799,000
0.39 miles away
- 1408 South 6th Street
Las Vegas, NV$768,000
1.58 miles away
- 2324 Laurie Drive
Las Vegas, NV$695,000
0.24 miles away

1132 Westlund Drive
Las Vegas, NV
LIGHTBOX-IMAGES



















































































































