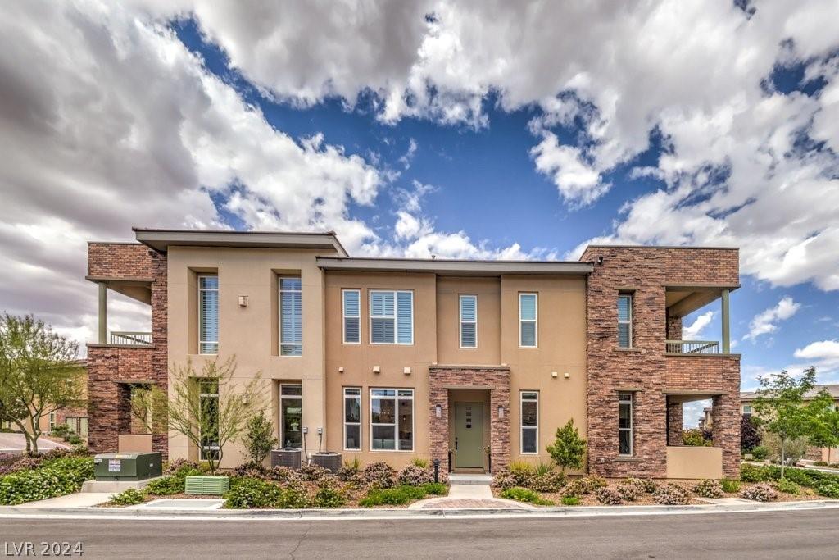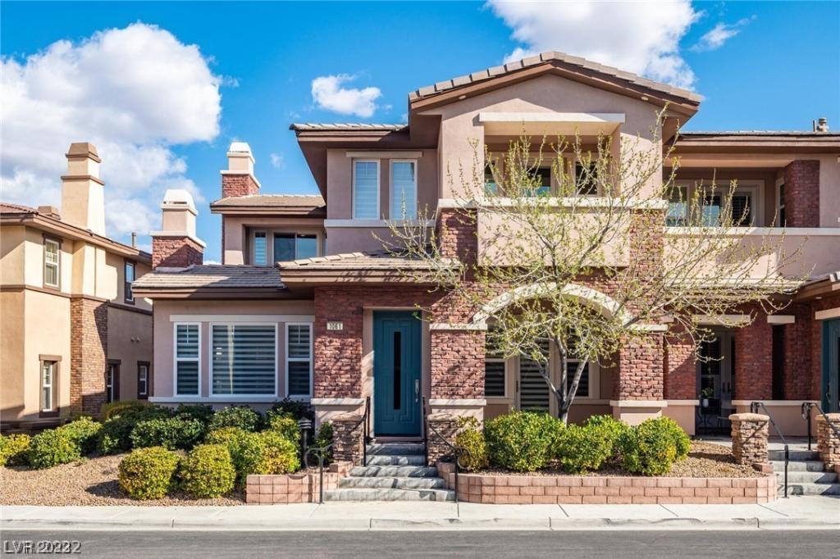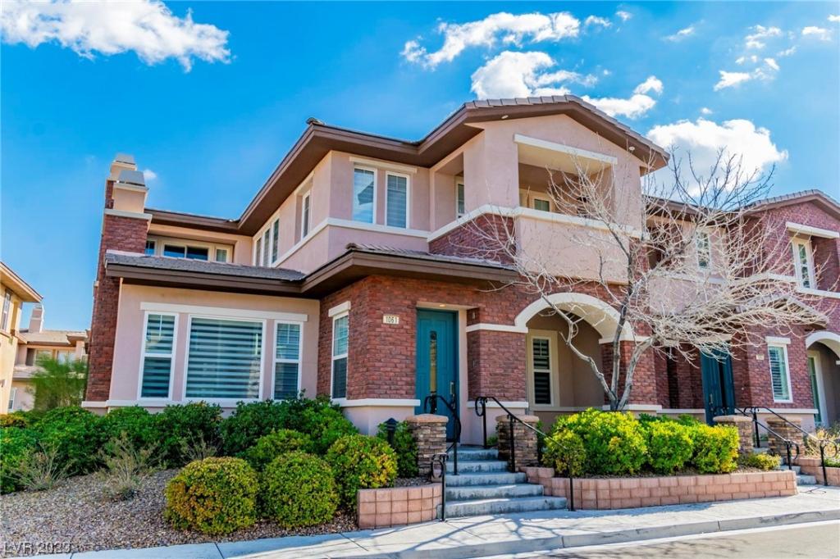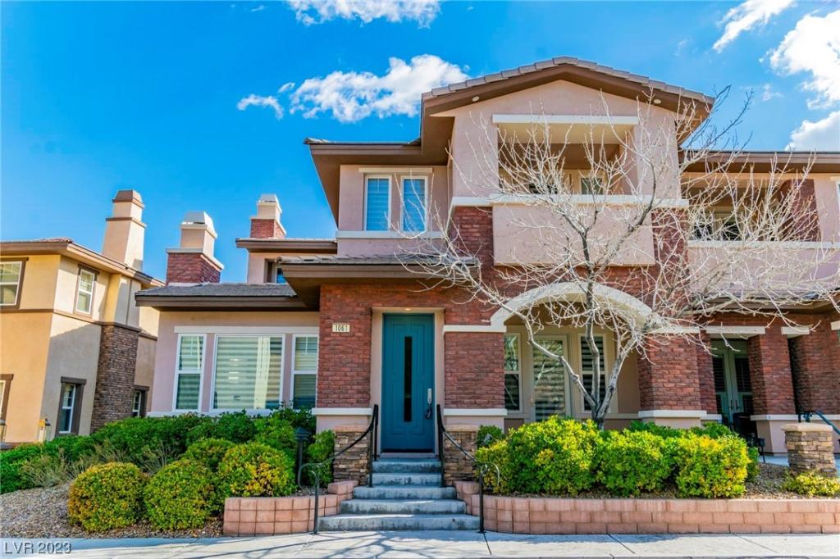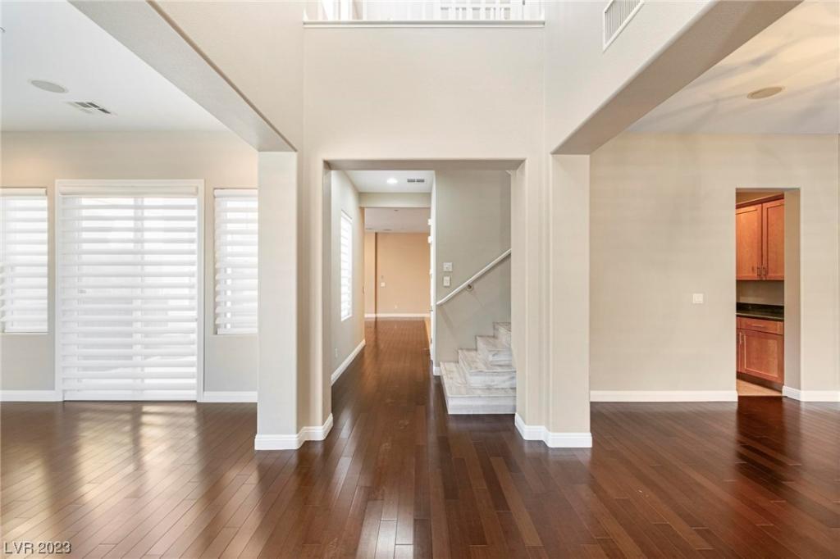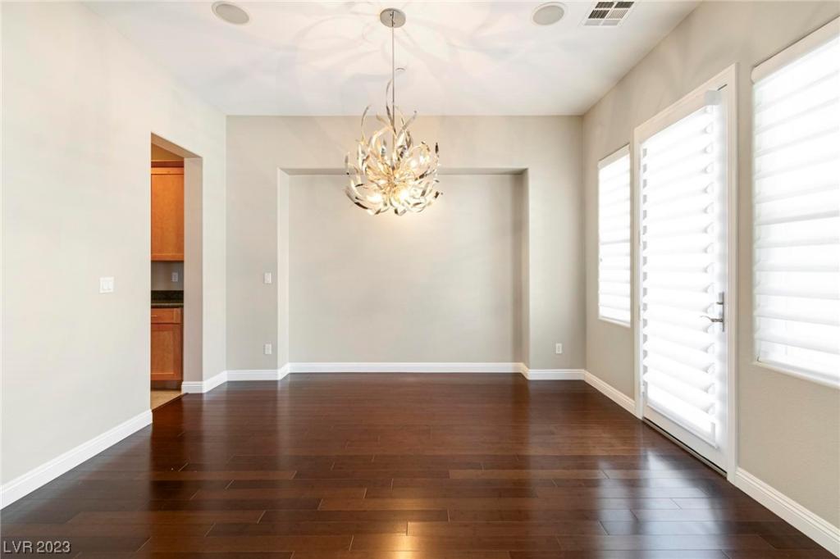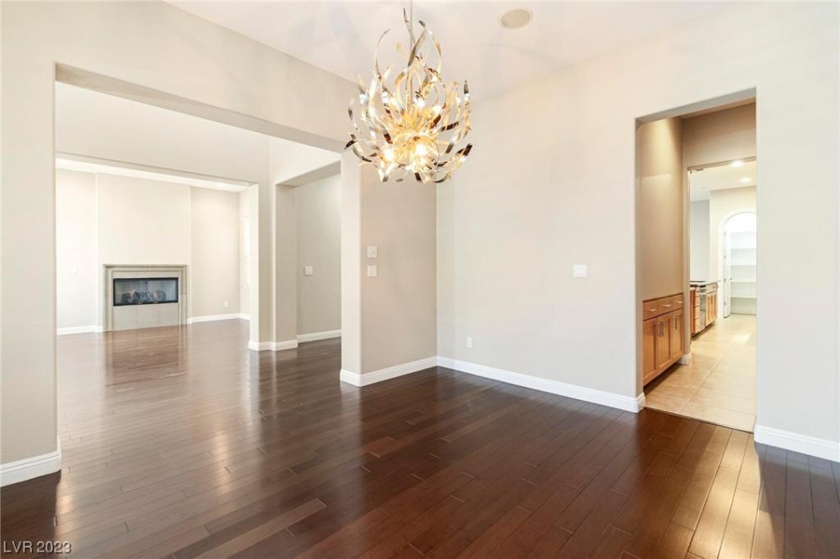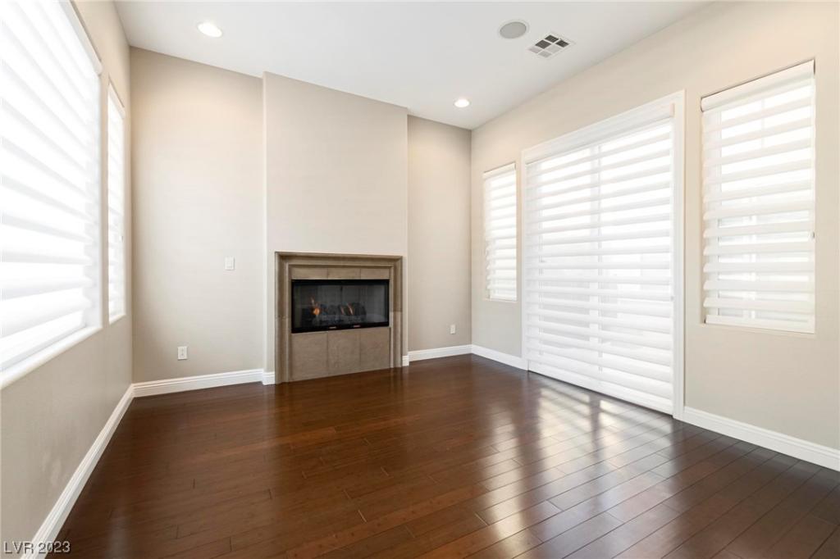You must see this coastal elegant designed home. Its one-of-kind, single story, end unit with private driveway. 3 beds, 2 baths, den and 2 patios. TONS of natural light! Features quartz counter tops, motorized window shades, custom closets (with barn doors) and built-in floating shelves thru out. Gourmet kitchen with stainless steel appliances, walk-in pantry, large waterfall eat-in island opens to great room and dining area. Great room has fireplace and floating shelves. Primary suite is separate from other 2 bedrooms, features 3 closets, large resort-like bath. Private driveway leads to 2 car garage which provide direct house entrance. Home is across the way to community spa and just down the street from Fairways clubhouse, pool, bbq area & fitness center. Access also to The Ridges amenities which include state-of-the-art community center with tennis and pickle ball courts, expansive fitness center & classes. You must see this home; you wont be disappointed!
Listing Provided Courtesy of Urban Nest Realty
Property Details
Price:
$1,400,000
MLS #:
2580039
Status:
Active
Beds:
3
Baths:
2
Address:
11280 Granite Ridge Drive 1101
Type:
Condo
Subtype:
Condominium
Subdivision:
Summerlin Village 18-Parcel L Fairway Hills Amd
City:
Las Vegas
Listed Date:
May 3, 2024
State:
NV
Finished Sq Ft:
2,037
ZIP:
89135
Lot Size:
5,106 sqft / 0.12 acres (approx)
Year Built:
2019
Schools
Elementary School:
Goolsby, Judy & John,Goolsby, Judy & John
Middle School:
Fertitta Frank & Victoria
High School:
Durango
Interior
Appliances
Built In Gas Oven, Convection Oven, Dryer, Gas Cooktop, Disposal, Microwave, Refrigerator, Water Softener Owned, Tankless Water Heater, Washer
Bathrooms
2 Full Bathrooms
Cooling
Central Air, Electric
Fireplaces Total
1
Flooring
Luxury Vinyl Plank
Heating
Central, Gas
Laundry Features
Cabinets, Gas Dryer Hookup, Main Level, Laundry Room, Sink
Exterior
Architectural Style
One Story
Community Features
Pool
Construction Materials
Block, Stucco
Exterior Features
Handicap Accessible, Patio, Sprinkler Irrigation
Parking Features
Attached, Epoxy Flooring, Garage, Inside Entrance, Private, Guest
Roof
Tile
Financial
Buyer Agent Compensation
2.5000%
HOA Fee
$490
HOA Fee 2
$647
HOA Frequency
Monthly
HOA Includes
CommonAreas,MaintenanceGrounds,RecreationFacilities,Security,Taxes
HOA Name
Fairway Hills
Taxes
$6,947
Directions
From 215 & TownCenter, head south on TownCenter. Rt on Flamingo. 2nd exit on roundabout to Guard Gate on MARBLE RIDGE. 1st right into Fairway Hills gate. Immediate left on
Map
Contact Us
Mortgage Calculator
Similar Listings Nearby
- 11280 Granite Ridge Drive 1061
Las Vegas, NV$1,674,000
0.18 miles away
- 4122 Yucca Bloom Street 0
Las Vegas, NV$1,250,000
0.58 miles away
- 4144 Yucca Bloom Street 4144
Las Vegas, NV$1,199,000
0.56 miles away

11280 Granite Ridge Drive 1101
Las Vegas, NV
LIGHTBOX-IMAGES
