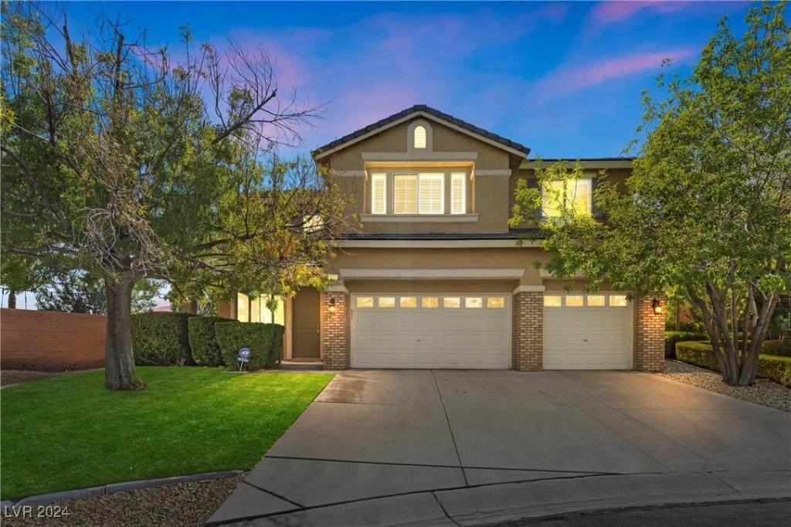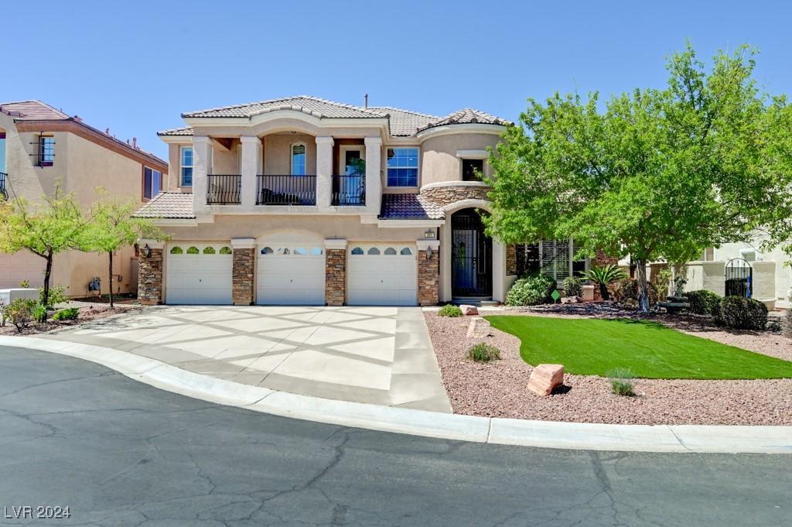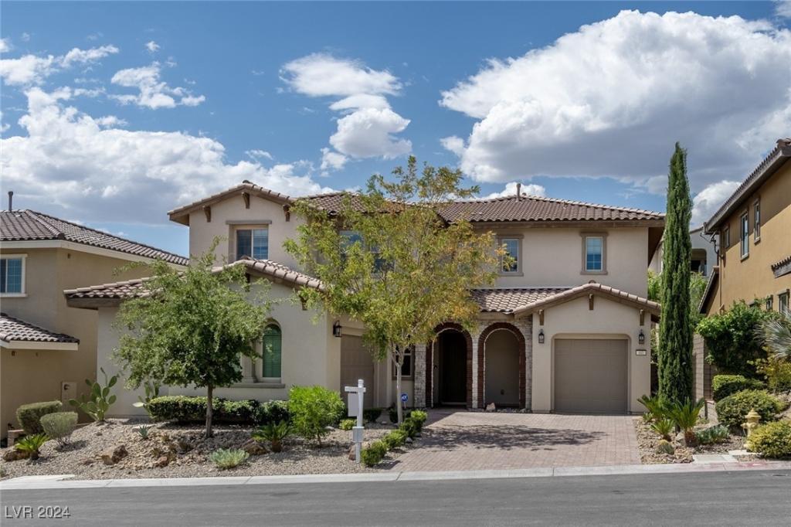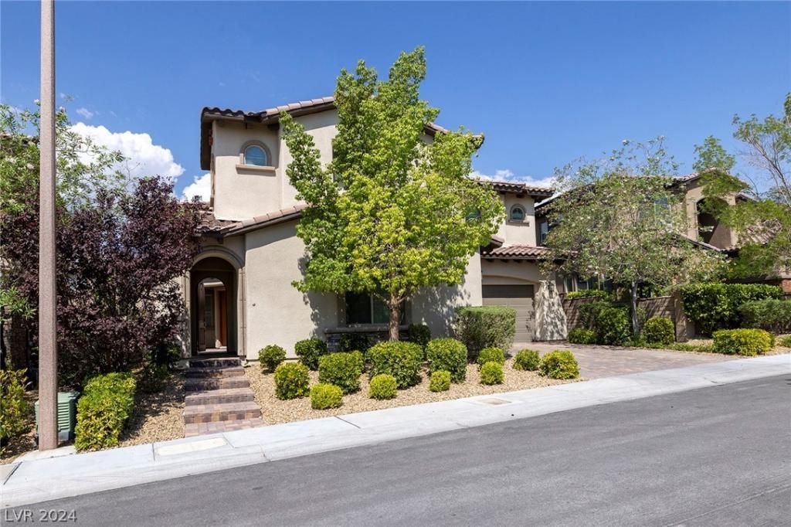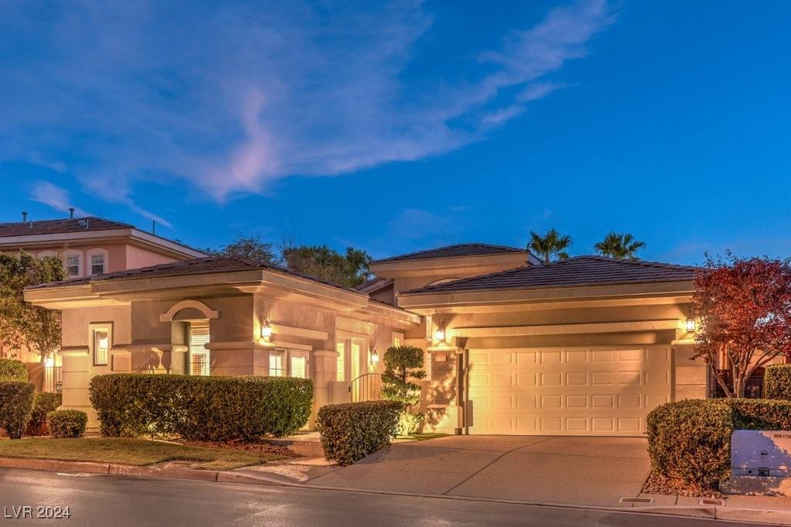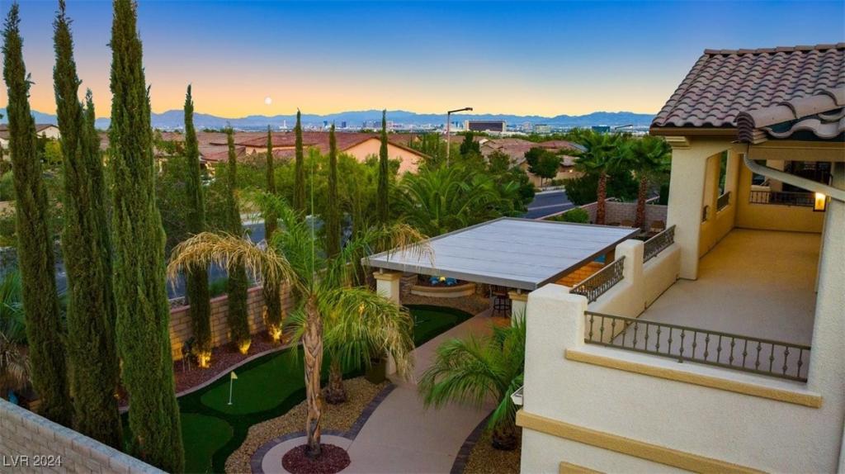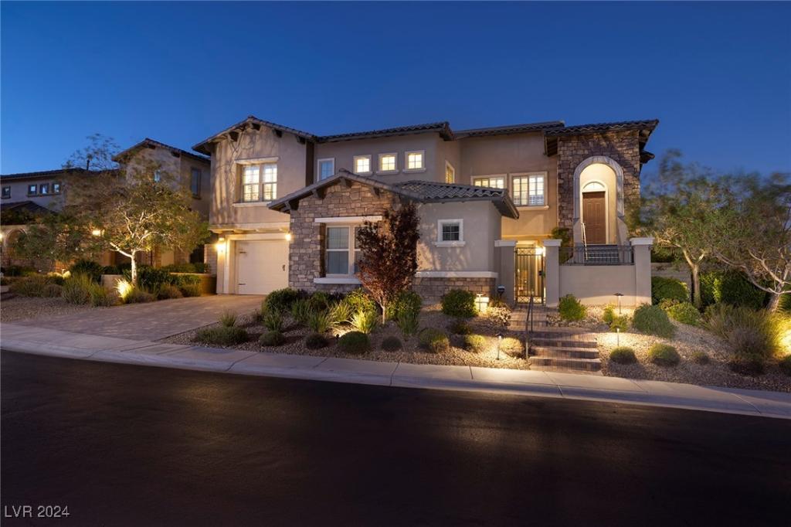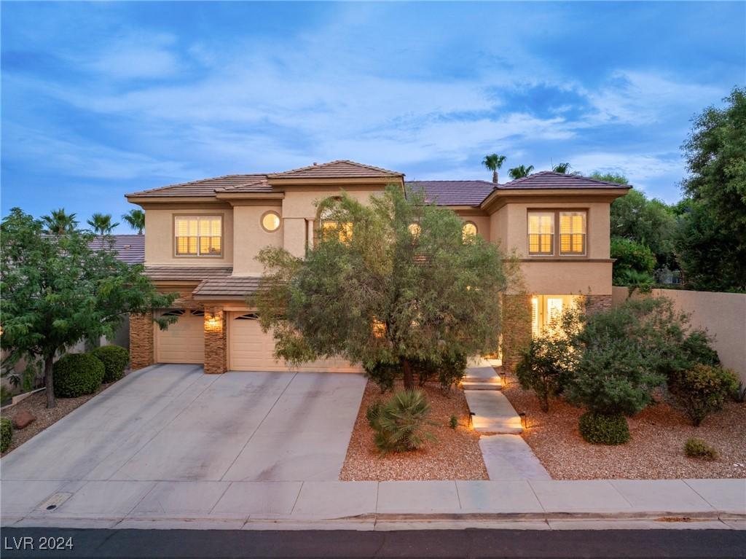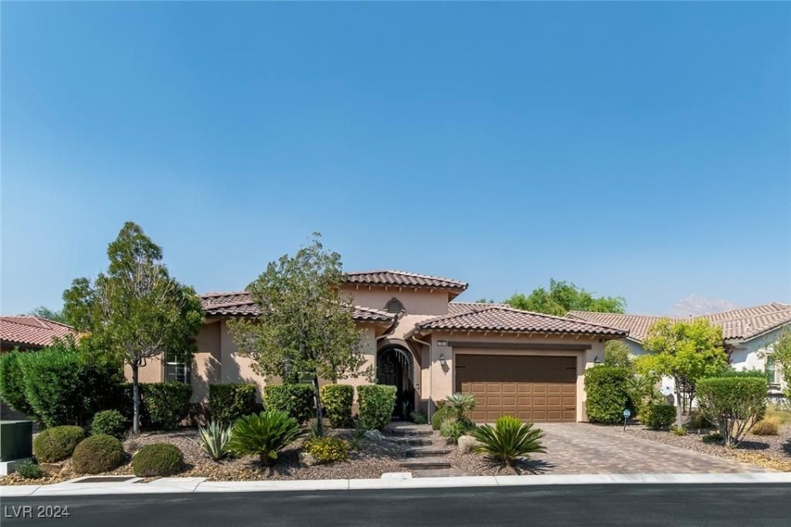Welcome to the perfect family home! This spacious 6-bedroom, 4-bathroom home is located on a lovely cul-de-sac, offering both privacy and a friendly neighborhood vibe. The oversized backyard is an entertainer’s dream which features a stunning and recently replastered and retiled heated pool and spa. Inside, no expense was spared in the remodeled kitchen, featuring high end appliances that include a Sub-Zero refrigerator/freezer with an ice maker, a Jenn-Air dual fuel range and a custom Cooper Smith vent hood. It’s a dream for any home chef!
The primary suite is a true retreat, with a private balcony showcasing stunning mountain views, a cozy sitting area, and a luxurious bathroom that includes a soaking tub, dual vanities and two spacious walk-in closets. Don’t forget to check out the huge loft, where there’s ample space for a game room, home theater, or whatever suits your lifestyle. Don’t miss out on this amazing home—schedule a showing today!
The primary suite is a true retreat, with a private balcony showcasing stunning mountain views, a cozy sitting area, and a luxurious bathroom that includes a soaking tub, dual vanities and two spacious walk-in closets. Don’t forget to check out the huge loft, where there’s ample space for a game room, home theater, or whatever suits your lifestyle. Don’t miss out on this amazing home—schedule a showing today!
Listing Provided Courtesy of LPT Realty LLC
Property Details
Price:
$1,079,000
MLS #:
2618382
Status:
Active
Beds:
6
Baths:
4
Address:
11037 Salford Drive
Type:
Single Family
Subtype:
SingleFamilyResidence
Subdivision:
Summerlin Parcel Mm
City:
Las Vegas
Listed Date:
Sep 19, 2024
State:
NV
Finished Sq Ft:
3,723
Total Sq Ft:
3,723
ZIP:
89144
Lot Size:
10,454 sqft / 0.24 acres (approx)
Year Built:
2001
Schools
Elementary School:
Staton, Ethel W.,Staton, Ethel W.
Middle School:
Rogich Sig
High School:
Palo Verde
Interior
Appliances
Dryer, Dishwasher, Disposal, Gas Range, Microwave, Refrigerator, Washer
Bathrooms
3 Full Bathrooms, 1 Three Quarter Bathroom
Cooling
Central Air, Electric
Flooring
Carpet, Linoleum, Tile, Vinyl
Heating
Central, Gas
Laundry Features
Gas Dryer Hookup, Laundry Room
Exterior
Architectural Style
Two Story
Community Features
Pool
Exterior Features
Patio, Private Yard
Parking Features
Attached, Garage, Garage Door Opener, Inside Entrance, Private
Roof
Tile
Financial
HOA Fee
$48
HOA Frequency
Monthly
HOA Includes
AssociationManagement,MaintenanceGrounds,RecreationFacilities
HOA Name
Summerlin North
Taxes
$5,071
Directions
From Charleston & Town Center, go West to Pavillion Center and turn right(N) to Maryville, left (W) to Runbridge, then right (W) to Salford.
Map
Contact Us
Mortgage Calculator
Similar Listings Nearby
- 305 Prince Charming Court
Las Vegas, NV$1,400,000
1.99 miles away
- 473 Venticello Drive
Las Vegas, NV$1,400,000
1.37 miles away
- 441 Beautiful Hill Court
Las Vegas, NV$1,399,000
1.58 miles away
- 291 Calgrove Street
Las Vegas, NV$1,379,999
1.78 miles away
- 9733 Plateau Heights Place
Las Vegas, NV$1,375,000
1.72 miles away
- 724 Step Beach Street
Las Vegas, NV$1,368,000
1.54 miles away
- 394 Port Reggio Street
Las Vegas, NV$1,350,000
1.73 miles away
- 10729 Grey Havens Court
Las Vegas, NV$1,349,000
1.90 miles away
- 731 Porto Mio Way
Las Vegas, NV$1,349,000
1.44 miles away

11037 Salford Drive
Las Vegas, NV
LIGHTBOX-IMAGES
