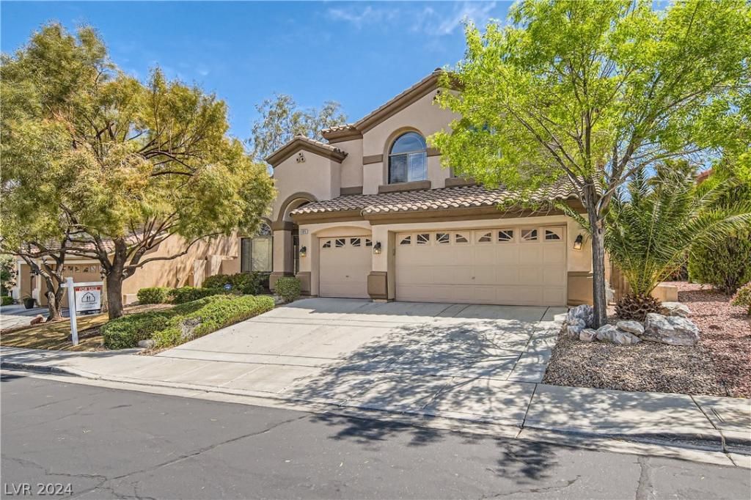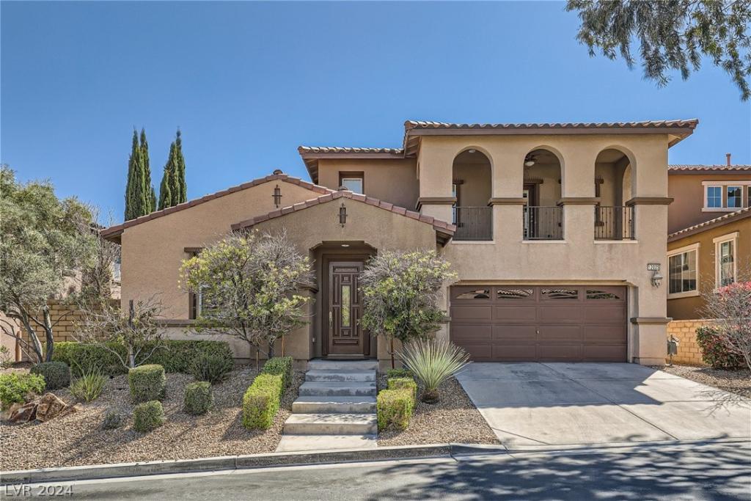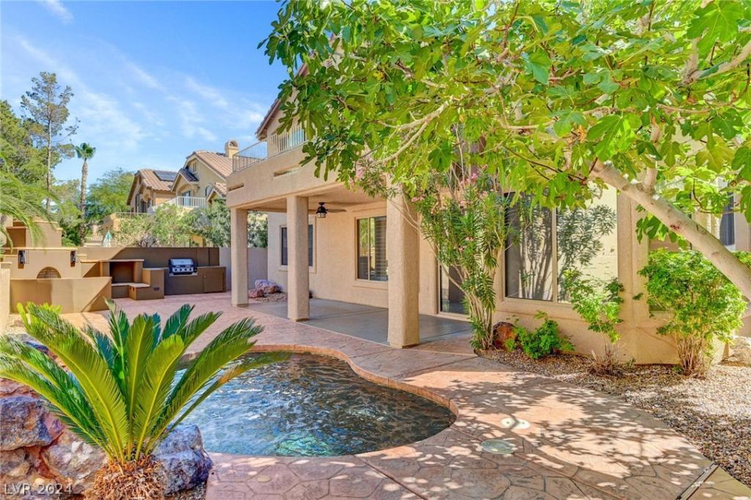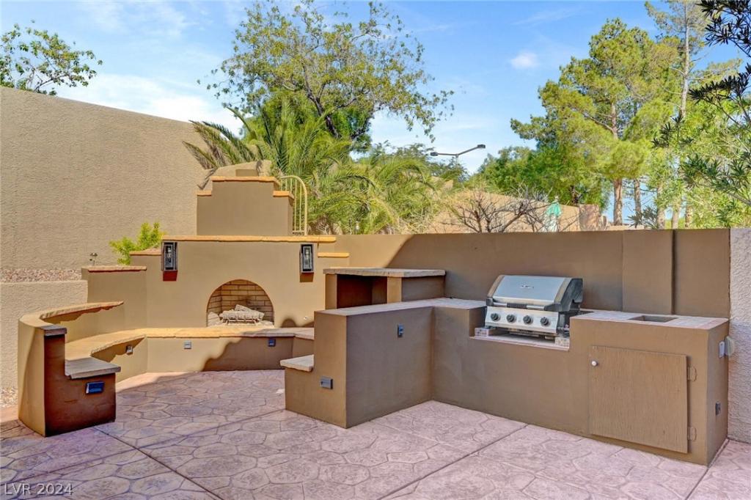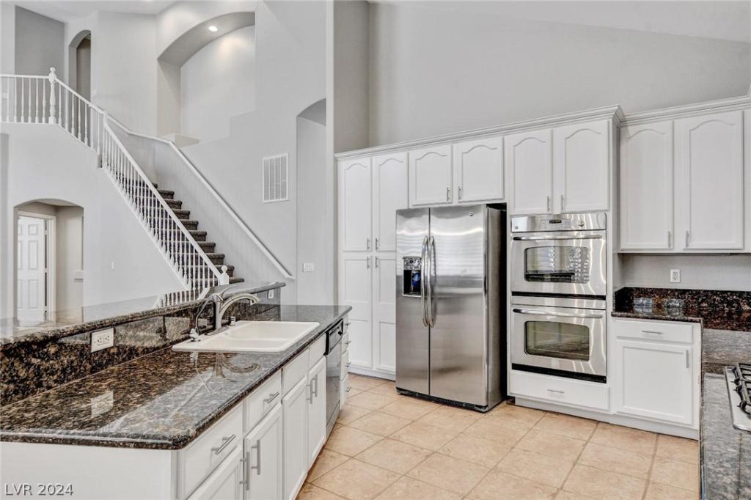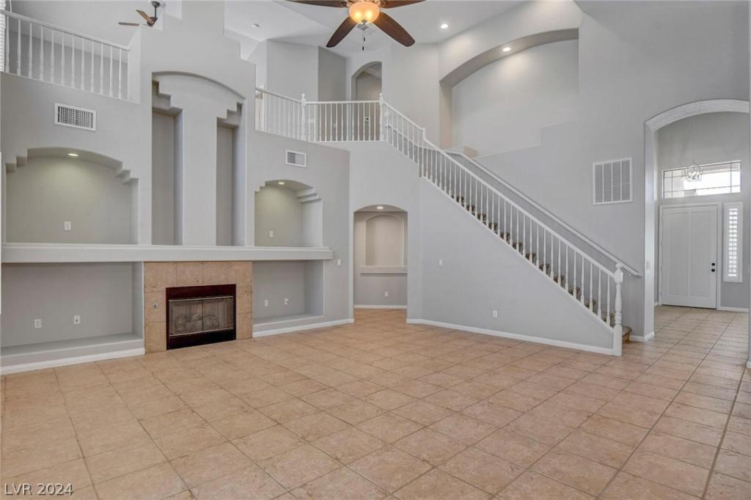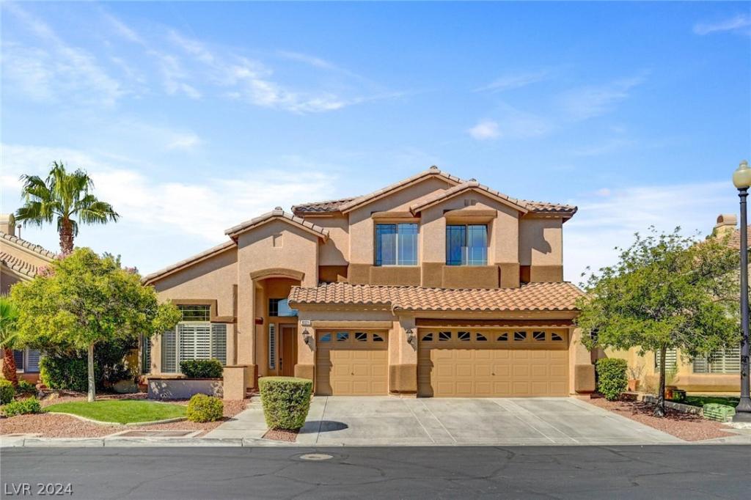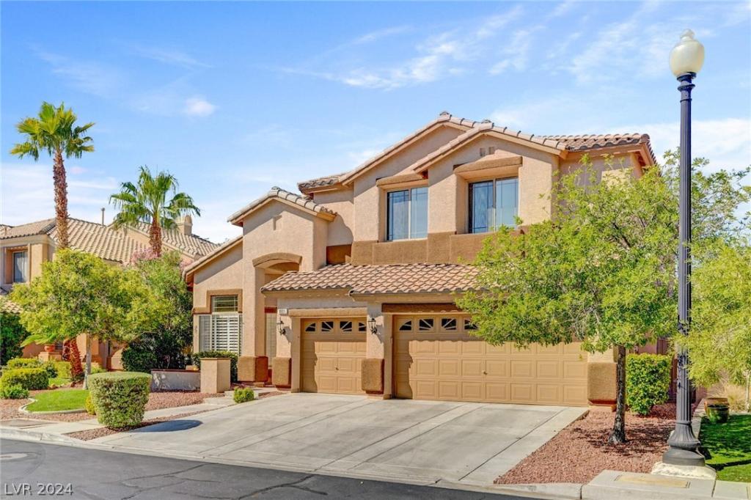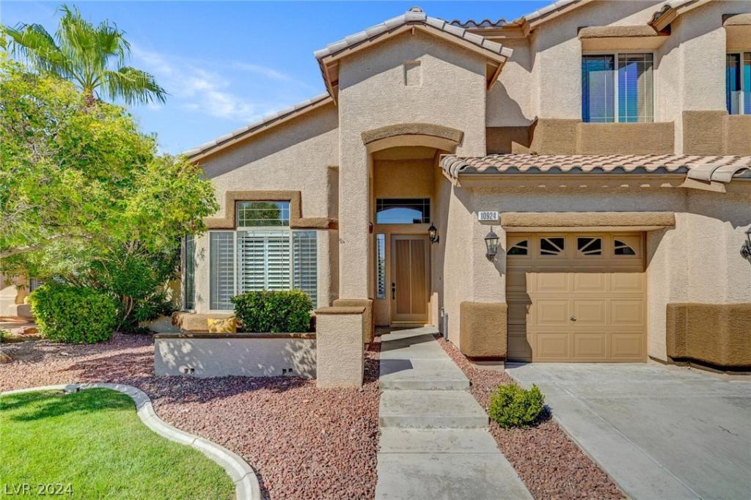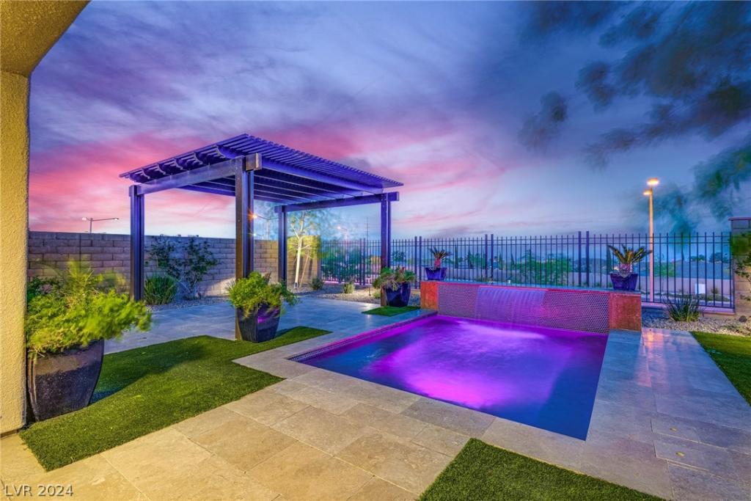Welcome to your new home! Come inside and see all the beautiful things this house offers, with an open floor plan, high ceilings, a large island in the updated kitchen, and much more, including new paint and a new HVAC system! It also features a whole-house water softener system and filtration system in the kitchen for that pure taste! The main floor primary bedroom makes this home unique, with a large primary bathroom and walk-in closet. Upstairs, there is a vast loft and an additional three bedrooms. This home has a pool with a new heating system and water feature that is perfect for those Las Vegas night swims. Do you want the best school for your family? This is just a few blocks from Palo Verde High School, the number one public high school in Las Vegas. Here, you are just minutes away from downtown Summerlin and everything you could imagine, from shopping, entertainment, dining, and more! You are so close to Red Rock Canyon as well! Come by the home before it is too late!
Listing Provided Courtesy of Keller Williams MarketPlace
Property Details
Price:
$799,000
MLS #:
2575866
Status:
Pending
Beds:
4
Baths:
3
Address:
11025 Cardinal Crest Lane
Type:
Single Family
Subtype:
SingleFamilyResidence
Subdivision:
Quail Ridge
City:
Las Vegas
Listed Date:
Apr 16, 2024
State:
NV
Finished Sq Ft:
3,151
ZIP:
89144
Lot Size:
6,098 sqft / 0.14 acres (approx)
Year Built:
2001
Schools
Elementary School:
Staton, Ethel W.,Staton, Ethel W.
Middle School:
Rogich Sig
High School:
Palo Verde
Interior
Appliances
Built In Gas Oven, Dryer, Dishwasher, Disposal, Gas Range, Microwave, Refrigerator, Washer
Bathrooms
2 Full Bathrooms, 1 Half Bathroom
Cooling
Central Air, Gas, High Efficiency
Fireplaces Total
1
Flooring
Carpet, Luxury Vinyl Plank, Tile
Heating
Central, Gas, High Efficiency
Laundry Features
Cabinets, Electric Dryer Hookup, Main Level, Laundry Room, Sink
Exterior
Architectural Style
Two Story
Construction Materials
Frame, Stucco, Drywall
Exterior Features
Porch, Private Yard, Sprinkler Irrigation
Parking Features
Attached, Garage, Inside Entrance, Private, Shelves
Roof
Tile
Financial
Buyer Agent Compensation
2.0000%
HOA Fee
$168
HOA Frequency
Quarterly
HOA Includes
MaintenanceGrounds
HOA Name
Summerlin Master
Taxes
$4,705
Directions
215 to Far Hills, Far Hills East to Sageberry Dr., Sageberry Dr South and first left into Quail Ridge.
Map
Contact Us
Mortgage Calculator
Similar Listings Nearby
- 12218 Lost Treasure Avenue
Las Vegas, NV$1,035,000
1.98 miles away
- 11719 Falcon Gorge Avenue
Las Vegas, NV$999,990
1.74 miles away
- 12025 Aragon Springs Avenue
Las Vegas, NV$999,000
1.53 miles away
- 10924 Cardinal Crest Lane
Las Vegas, NV$999,000
0.09 miles away
- 605 Runbridge Street
Las Vegas, NV$995,000
1.13 miles away
- 537 Calahonda Court
Las Vegas, NV$989,000
1.27 miles away
- 2520 Settlers Bay Lane
Las Vegas, NV$959,999
1.71 miles away
- 419 Vigo Port Street
Las Vegas, NV$950,000
1.25 miles away
- 28 Brigola Street
Las Vegas, NV$950,000
0.97 miles away

11025 Cardinal Crest Lane
Las Vegas, NV
LIGHTBOX-IMAGES
