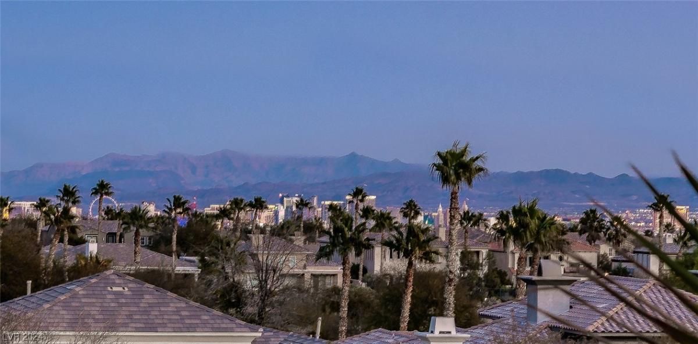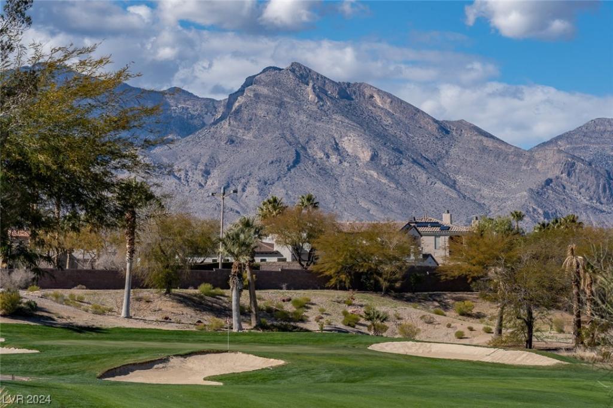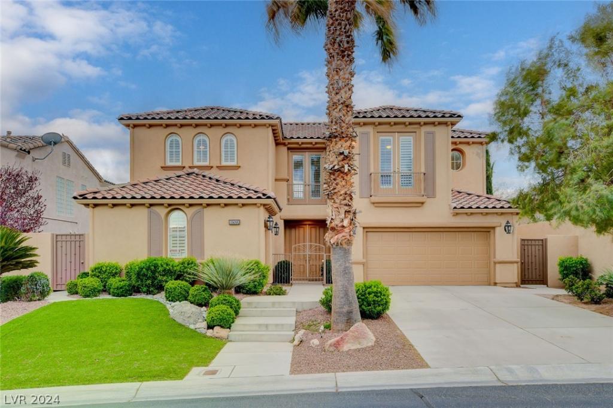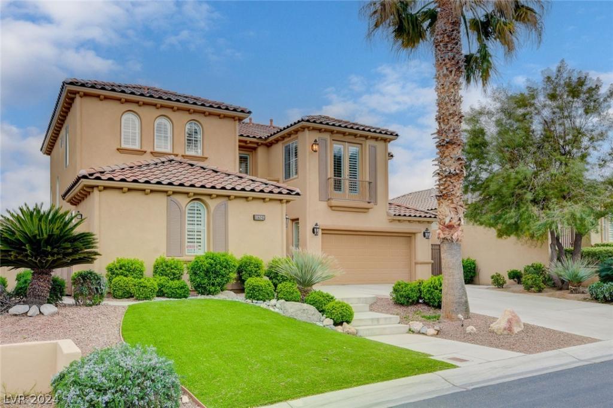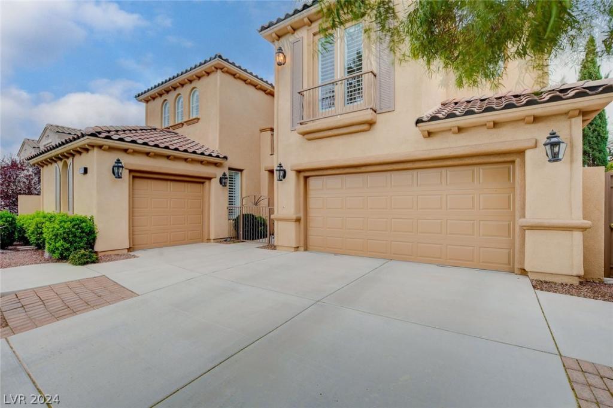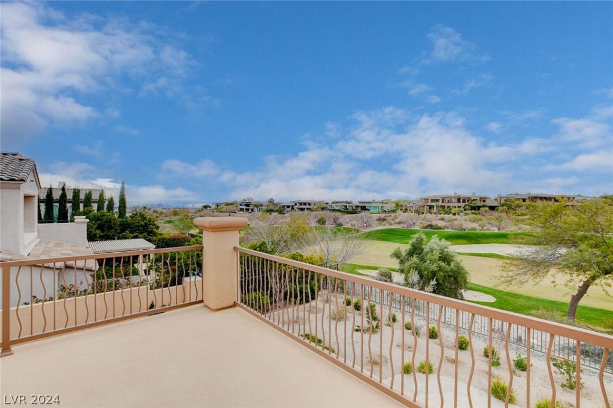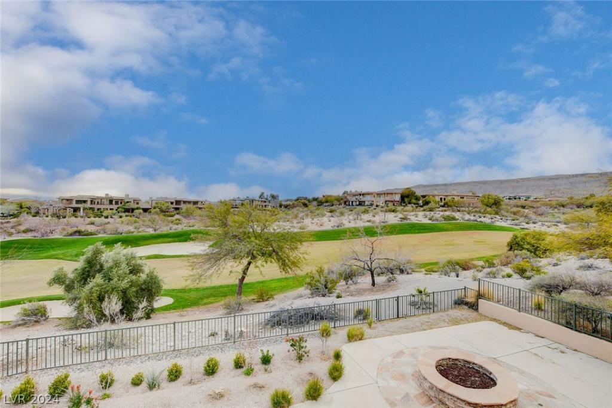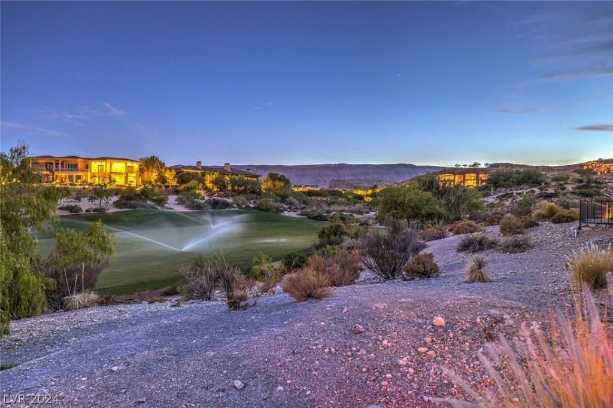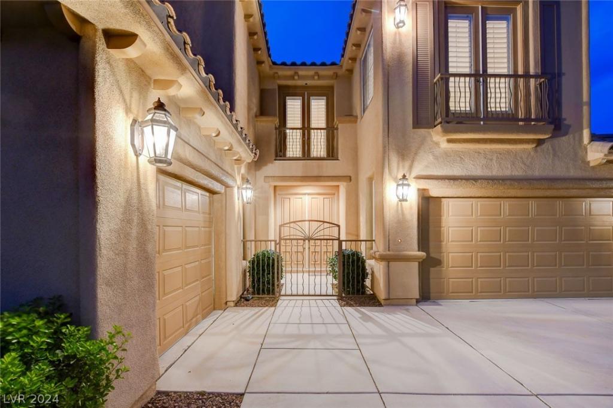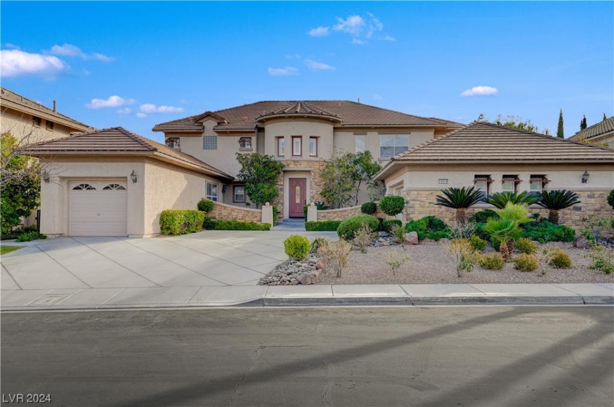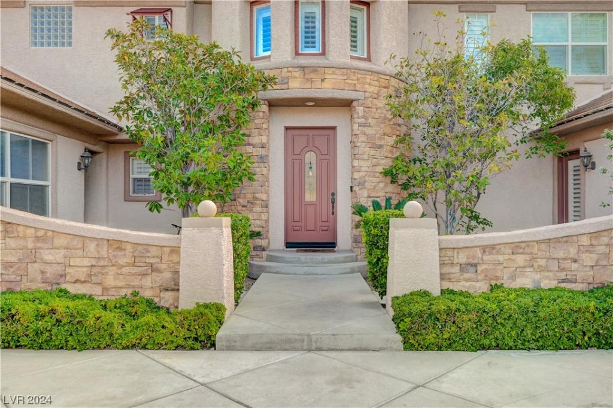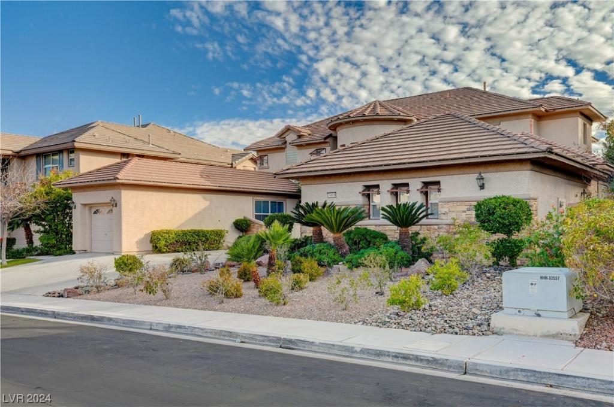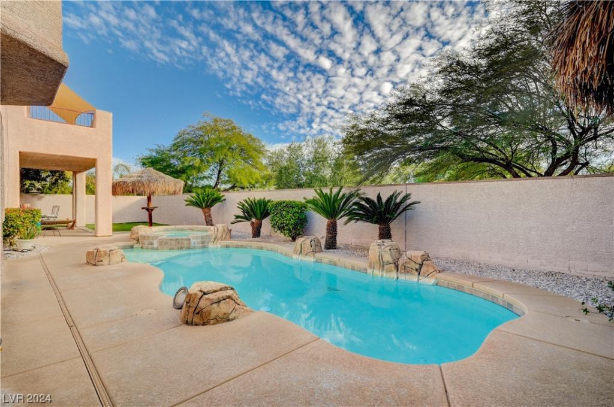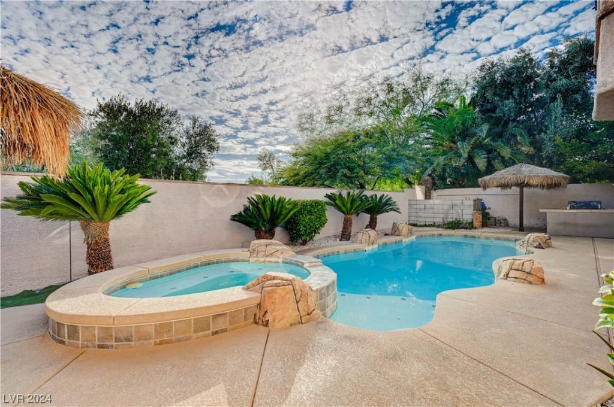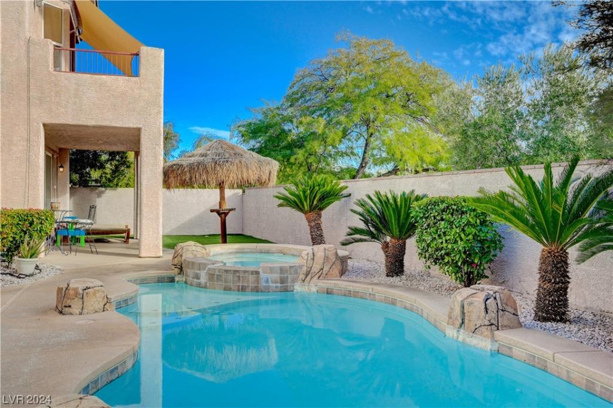Immaculate 5beds/5bath Home in one of Summerlin’s Sought After Guard-Gated Communities – The Willows!!! This Gorgeous Modern Re-Modeled Home boasts Over 4,000 SF of Luxury Living Space. Oversize Swimming Pool with Spa. Oversized Iron Pivot Entrance Door. Clean and Modern Kitchen has it all: Waterfall Edge Quartz Counters, Built-In Stainless Steel Appliances + Wine Fridge, Spacious Walk-In Pantry, and tons of Cabs and Storage Space. Master Suite has Balcony, Sitting Room, Spa-like Ensuite, and Spacious Walk-In Closet. 4 Other Generously sized Room including bedroom/ensuite on Main Floor. Well-thought Out Layout with with Formal Living Room and Dining Room. Conveniently located Family Room equipped with an Electric Fireplace and Large Pocket Doors leading to the Covered Patio and well Manicured Yard. Perfect for Entertaining! Contact me to schedule Tour today!
Listing Provided Courtesy of BHHS Nevada Properties
Property Details
Price:
$1,699,000
MLS #:
2506786
Status:
Pending
Beds:
5
Baths:
5
Address:
10691 Capesthorne Way
Type:
Single Family
Subtype:
SingleFamilyResidence
Subdivision:
Heritage Glen At Summerlin
City:
Las Vegas
Listed Date:
Jul 2, 2023
State:
NV
Finished Sq Ft:
4,016
ZIP:
89135
Lot Size:
10,454 sqft / 0.24 acres (approx)
Year Built:
2003
Schools
Elementary School:
Goolsby, Judy & John,Goolsby, Judy & John
Middle School:
Fertitta Frank & Victoria
High School:
Palo Verde
Interior
Appliances
Built In Gas Oven, Convection Oven, Double Oven, Dryer, Dishwasher, E N E R G Y S T A R Qualified Appliances, Gas Cooktop, Disposal, Microwave, Refrigerator, Water Softener Owned, Wine Refrigerator, Washer
Bathrooms
3 Full Bathrooms, 1 Three Quarter Bathroom, 1 Half Bathroom
Cooling
Central Air, Electric, Item2 Units
Fireplaces Total
2
Flooring
Carpet, Linoleum, Tile, Vinyl
Heating
Central, Gas, Multiple Heating Units
Laundry Features
Cabinets, Gas Dryer Hookup, Main Level, Sink
Exterior
Architectural Style
Two Story
Exterior Features
Balcony, Dog Run, Patio, Private Yard, Sprinkler Irrigation
Parking Features
Attached, Garage, Garage Door Opener, Inside Entrance
Roof
Tile
Financial
Buyer Agent Compensation
3.0000%
HOA Fee
$404
HOA Frequency
Monthly
HOA Includes
MaintenanceGrounds,Security
HOA Name
Willow Creek
Taxes
$8,881
Directions
From 215 and Town Center, North on Town Center, Left on Havenwood, Right on Golden Willow, Right on Groombridge, Right Hammerwood, Left on Capesthorne.
Map
Contact Us
Mortgage Calculator
Similar Listings Nearby
- 2770 PEACEFUL GROVE Street
Las Vegas, NV$2,194,000
1.07 miles away
- 11334 Winter Cottage Place
Las Vegas, NV$1,988,000
0.95 miles away
- 11523 Glowing Sunset Lane
Las Vegas, NV$1,950,000
1.11 miles away
- 3226 Dove Run Creek Drive
Las Vegas, NV$1,950,000
0.90 miles away
- 2137 ORCHARD MIST Street
Las Vegas, NV$1,950,000
1.73 miles away
- 10829 Ickworth Court
Las Vegas, NV$1,899,900
0.17 miles away
- 11231 Winter Cottage Place
Las Vegas, NV$1,774,990
0.80 miles away
- 11320 Golden Chestnut Place
Las Vegas, NV$1,500,000
0.89 miles away
- 3042 Soft Horizon Way
Las Vegas, NV$1,395,000
0.77 miles away

10691 Capesthorne Way
Las Vegas, NV
LIGHTBOX-IMAGES













































