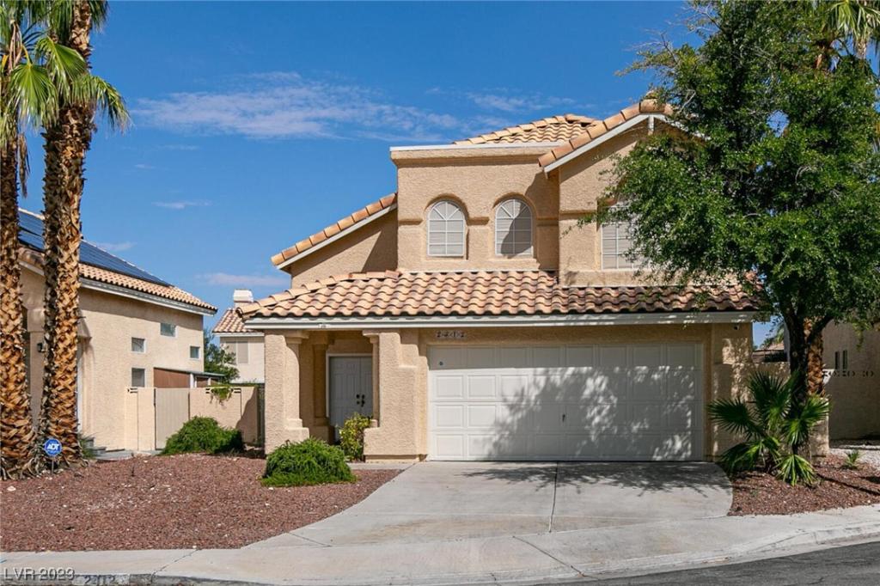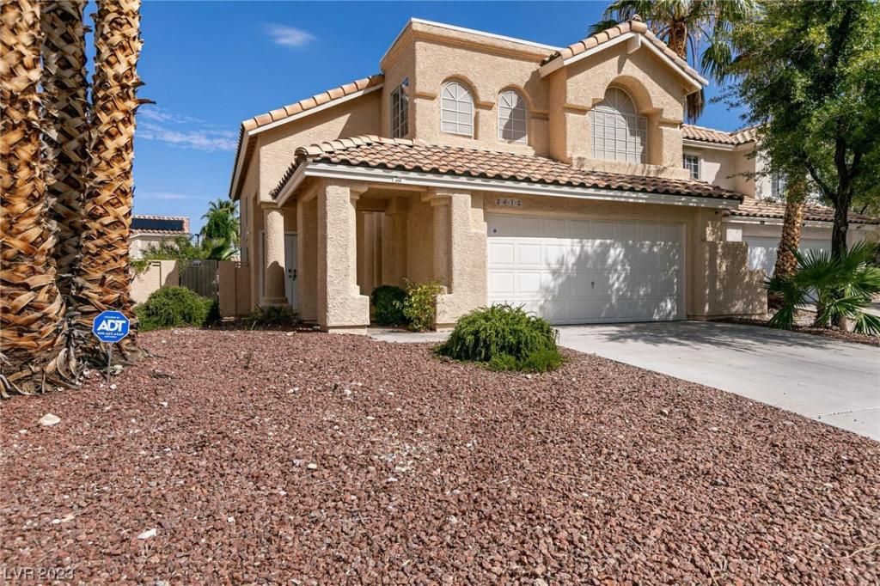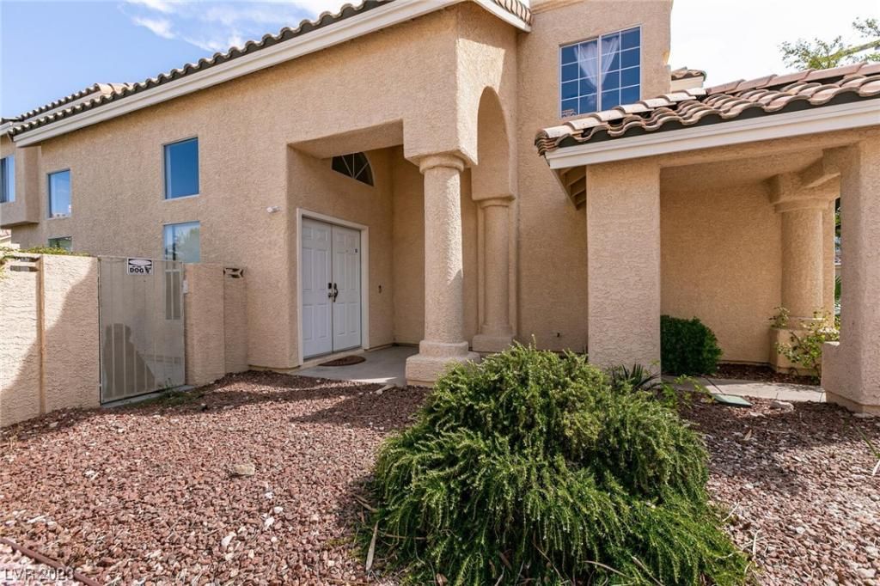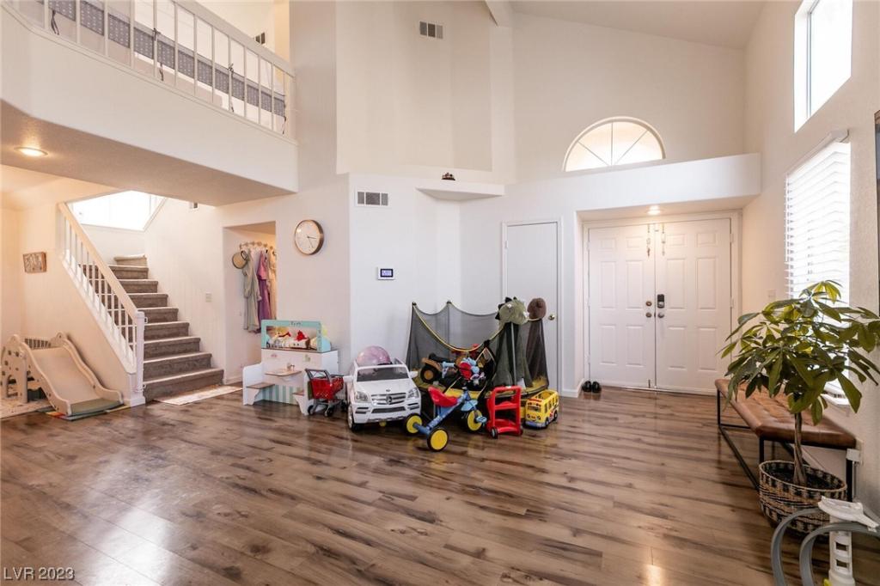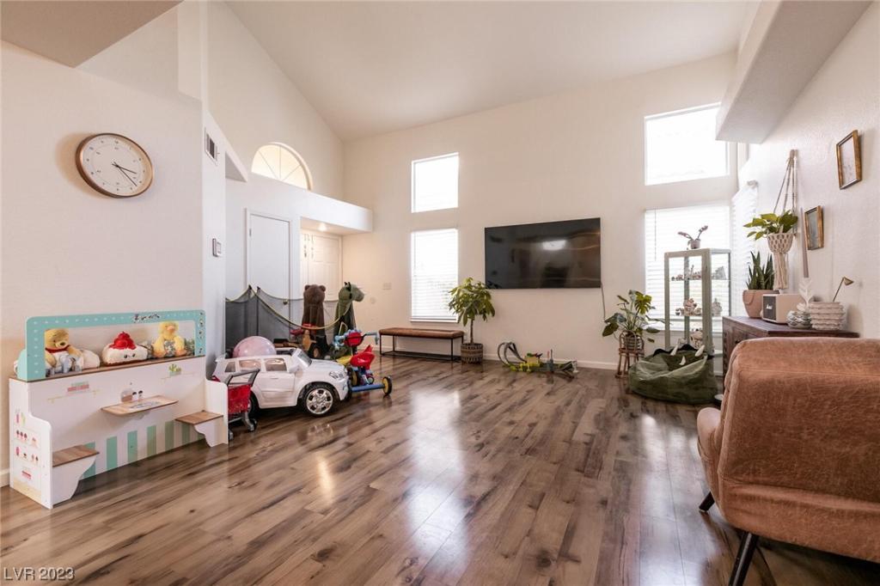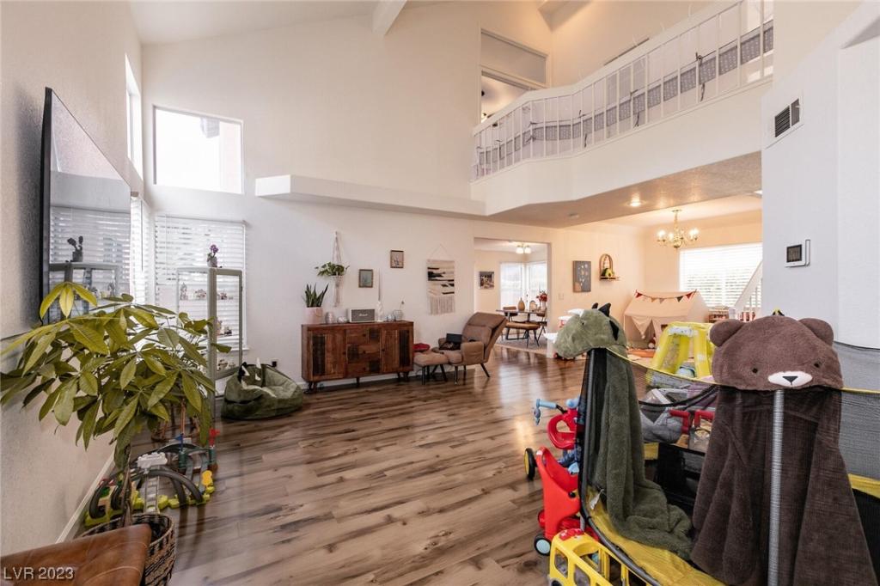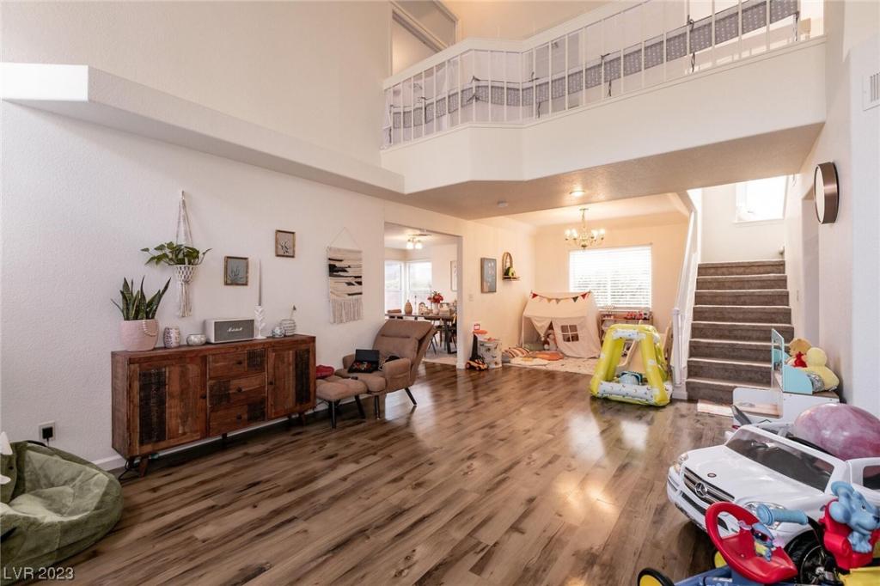There are endless possibilities for this amazing 2-story home nestled in the heart of Summerlin. The beautifully landscaped front yard adds that extra curb appeal charm. With 3 bedrooms, a living room complete with high ceilings plus a cozy fireplace, and a nice open family room/kitchen combo, this property checks all the boxes. Entertain with ease in the gourmet kitchen featuring granite counters, white cabinets, decorative custom backsplash & stainless steel appliances. Enjoy quiet dinners in the dining area & morning coffee or evening wine under the covered backyard patio. Primary & secondary bedroom both feature a spacious walk-in closet. The low maintenance desert landscaping is water efficient & features mature trees throughout. Storage shed stays. Solar power included (must assume 2 Sunrun power purchase agreements). Community amenities including a sparkling pool, walking paths & park. Minutes from Downtown Summerlin for shopping & dining + quick access to Summerlin Pwy/215.
Listing Provided Courtesy of Urban Nest Realty
Property Details
Price:
$469,000
MLS #:
2578176
Status:
Pending
Beds:
3
Baths:
3
Address:
10300 Forum Hills Place
Type:
Single Family
Subtype:
SingleFamilyResidence
Subdivision:
San Marino
City:
Las Vegas
Listed Date:
Apr 25, 2024
State:
NV
Finished Sq Ft:
1,649
ZIP:
89144
Lot Size:
5,227 sqft / 0.12 acres (approx)
Year Built:
1996
Schools
Elementary School:
Bonner, John W.,Bonner, John W.
Middle School:
Rogich Sig
High School:
Palo Verde
Interior
Appliances
Dishwasher, Disposal, Gas Range, Gas Water Heater, Microwave, Refrigerator
Bathrooms
2 Full Bathrooms, 1 Half Bathroom
Cooling
Central Air, Electric
Fireplaces Total
1
Flooring
Carpet, Laminate
Heating
Central, Gas
Laundry Features
Gas Dryer Hookup, Laundry Closet, Main Level
Exterior
Architectural Style
Two Story
Community Features
Pool
Construction Materials
Frame, Stucco
Exterior Features
Patio, Private Yard, Shed
Other Structures
Sheds
Parking Features
Attached, Garage, Garage Door Opener, Inside Entrance, Shelves
Roof
Tile
Financial
Buyer Agent Compensation
2.5000%
HOA Fee
$61
HOA Frequency
Monthly
HOA Includes
AssociationManagement,MaintenanceGrounds,RecreationFacilities
HOA Name
Summerlin North
Taxes
$2,098
Directions
From Town Center & Summerlin Pkwy, South to Banbury Cross, left on Marino Hills, right on Pompei, right on Avellino, left onto Forum Hills Place.
Map
Contact Us
Mortgage Calculator
Similar Listings Nearby
- 1960 Verbania Drive
Las Vegas, NV$605,000
0.78 miles away
- 2412 Twin Flower Circle
Las Vegas, NV$600,000
1.80 miles away
- 2401 Rice Flower Circle
Las Vegas, NV$599,900
1.73 miles away
- 2328 Pine Bluff Court
Las Vegas, NV$599,000
1.58 miles away
- 675 Solar Citrine Street
Las Vegas, NV$580,000
1.72 miles away
- 10653 Heritage Hills Drive
Las Vegas, NV$580,000
1.03 miles away
- 812 Jacobs Ladder Place
Las Vegas, NV$579,990
1.86 miles away
- 674 Pyrite Will Street
Las Vegas, NV$574,990
1.73 miles away
,$560,000
1.98 miles away

10300 Forum Hills Place
Las Vegas, NV
LIGHTBOX-IMAGES








































