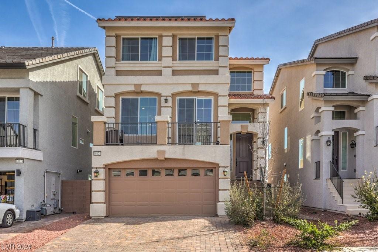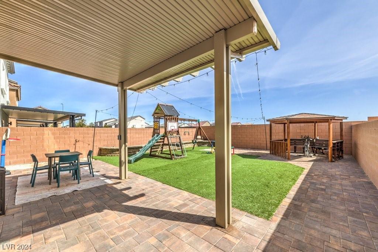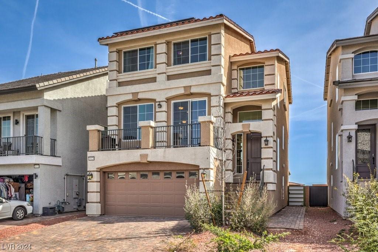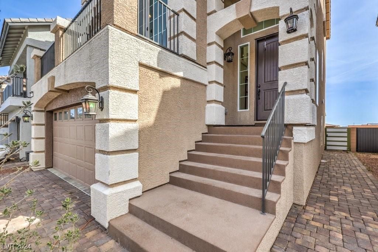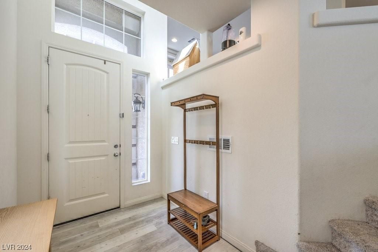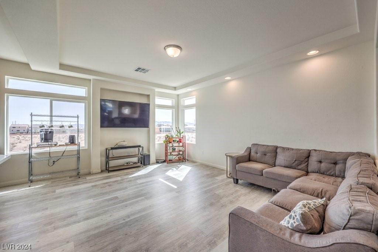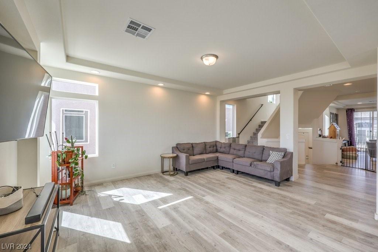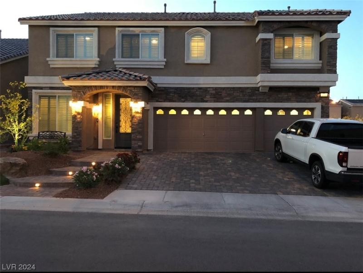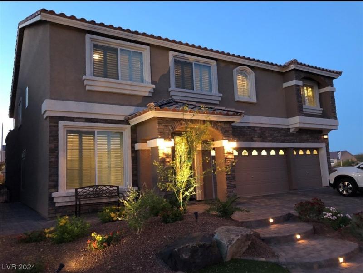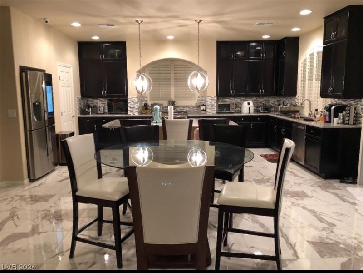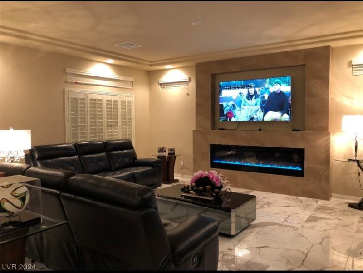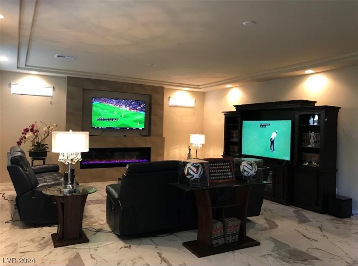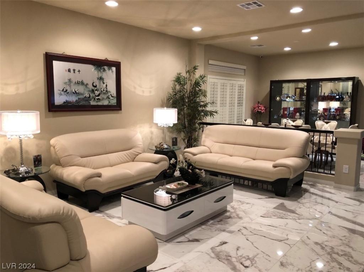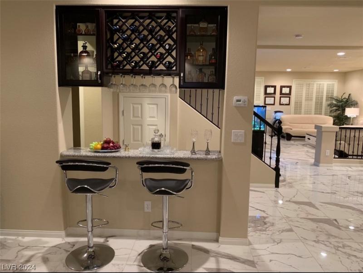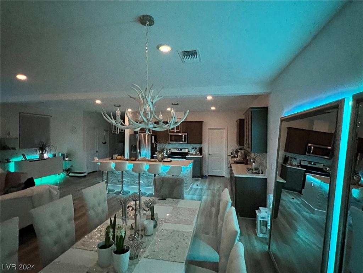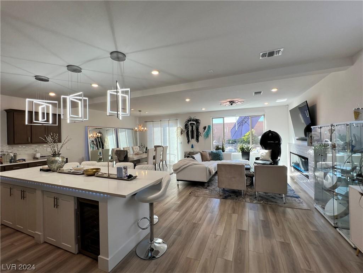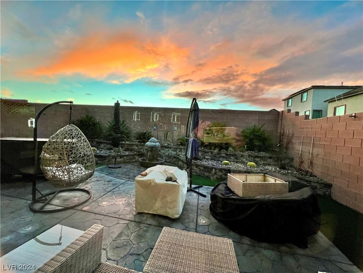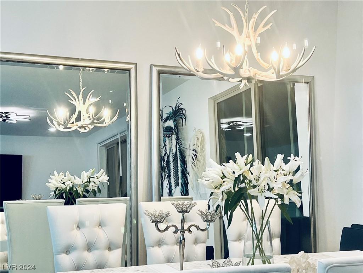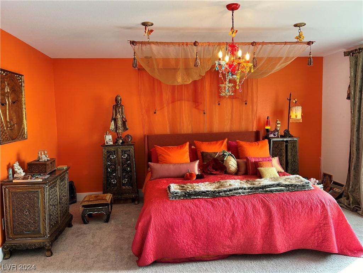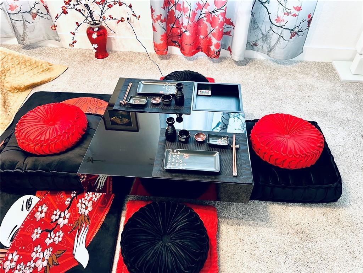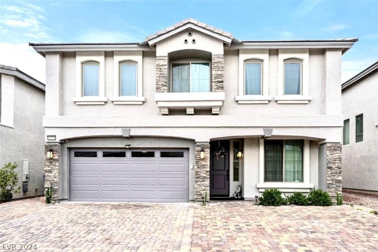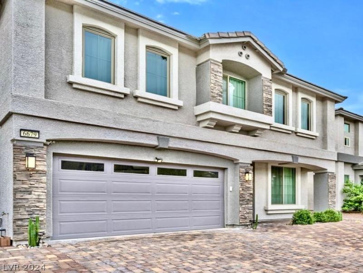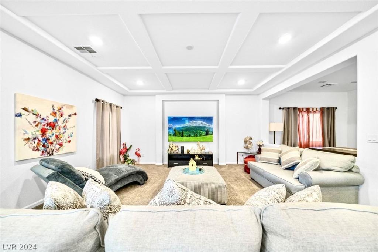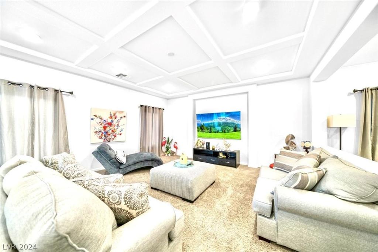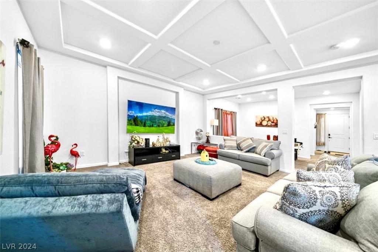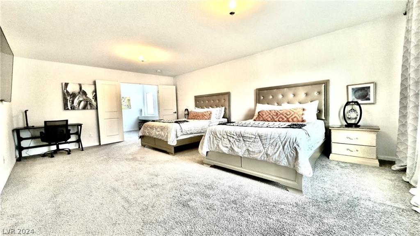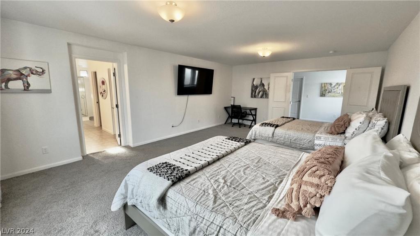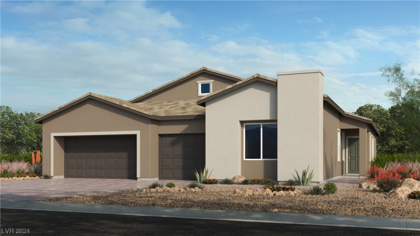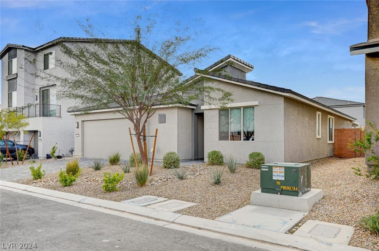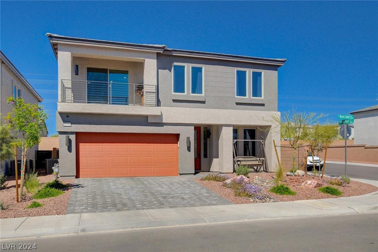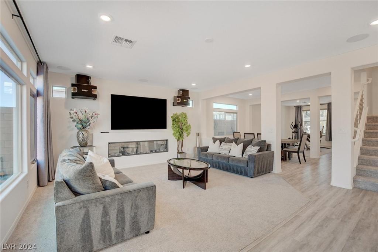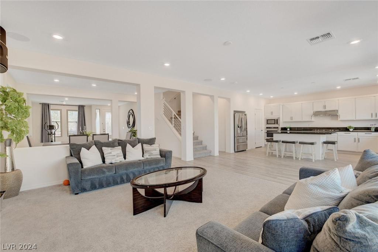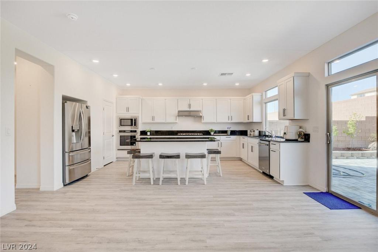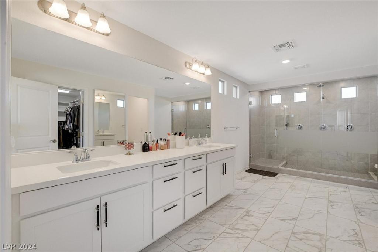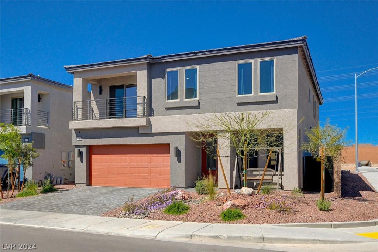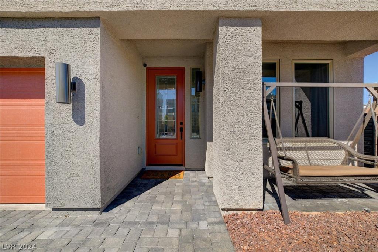Stunning Pulte new build situated in a beautiful neighborhood, in the middle of town. This home offers a multi level style, luxurious living. It boasts three stories of pure goodness and ample space for all family members/friends and their activities/needs. Entertaining made simple with this home, you can cook in the kitchen while the games are going on in both the family room and lower level. The hidden room downstairs allows for privacy for the kids and an extra added layer of security. The upper rooms are all ample size with an extra space in the third bedroom for a study or play area. The massive backyard offers a large amount of room for kids and/or animals to play. You are seconds away from amazing restaurants, the new Durango Casino, and gyms. If you like new, like being central, and like ample space to entertain inside and in the backyard, this is the home for you. Reach out today to schedule a showing!
Listing Provided Courtesy of Las Vegas Sotheby’s Int’l
Property Details
Price:
$612,000
MLS #:
2564657
Status:
Active
Beds:
4
Baths:
4
Address:
10124 Herons Rise Street
Type:
Single Family
Subtype:
SingleFamilyResidence
Subdivision:
Highlands Ranch
City:
Las Vegas
Listed Date:
Mar 10, 2024
State:
NV
Finished Sq Ft:
3,065
ZIP:
89141
Lot Size:
3,920 sqft / 0.09 acres (approx)
Year Built:
2022
Schools
Elementary School:
Ries, Aldeane Comito,Ries, Aldeane Comito
Middle School:
Tarkanian
High School:
Desert Oasis
Interior
Appliances
Dryer, Disposal, Gas Range, Microwave, Refrigerator, Washer
Bathrooms
1 Full Bathroom, 2 Three Quarter Bathrooms, 1 Half Bathroom
Cooling
Central Air, Electric
Flooring
Carpet, Tile
Heating
Central, Gas
Laundry Features
Electric Dryer Hookup, Gas Dryer Hookup, Main Level, Laundry Room
Exterior
Architectural Style
Three Story
Exterior Features
Private Yard, Sprinkler Irrigation
Parking Features
Attached, Garage, Guest
Roof
Pitched, Tile
Financial
Buyer Agent Compensation
2.5000%
HOA Fee
$33
HOA Frequency
Monthly
HOA Includes
AssociationManagement
HOA Name
Highlands Ranch
Taxes
$5,239
Directions
West on Blue Diamond, South on Jones, East on Pyle, South on Herons Rise.
Map
Contact Us
Mortgage Calculator
Similar Listings Nearby
- 5904 Brimstone Hill Avenue
Las Vegas, NV$775,000
0.53 miles away
- 10407 Restless River Street
Las Vegas, NV$774,000
0.35 miles away
- 9608 Glades Pike Court
Las Vegas, NV$750,000
0.95 miles away
- 6679 Tangled Vines Avenue
Las Vegas, NV$749,999
1.58 miles away
- 5060 Appalachia Creek Avenue
Las Vegas, NV$748,042
0.80 miles away
- 5311 Diesel Road
Las Vegas, NV$717,630
1.91 miles away
- 11244 Fort Reading Street
Las Vegas, NV$715,000
1.84 miles away
- 5479 Tamar Ridge Court
Las Vegas, NV$714,000
0.48 miles away
- 8749 Black Cordon Road
Las Vegas, NV$710,000
1.92 miles away

10124 Herons Rise Street
Las Vegas, NV
LIGHTBOX-IMAGES
