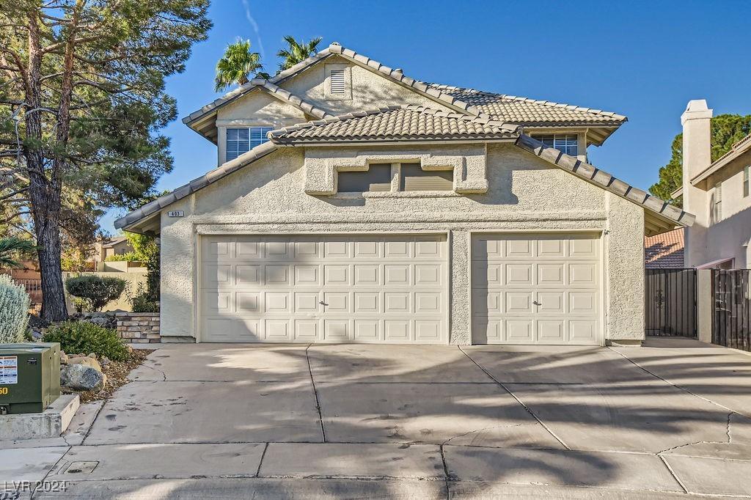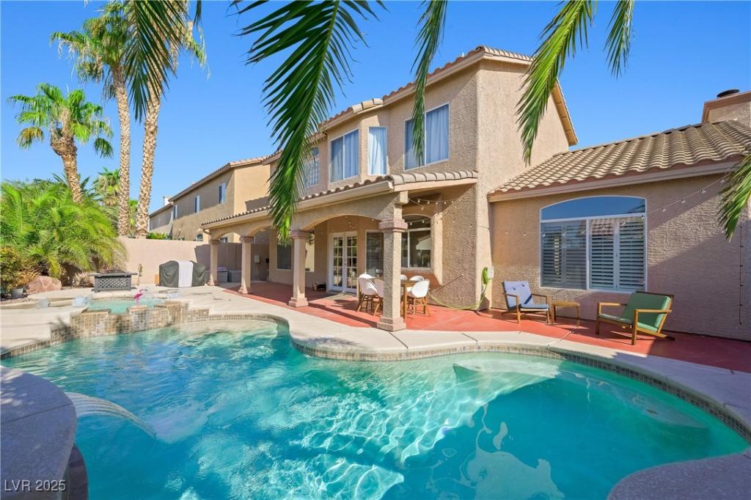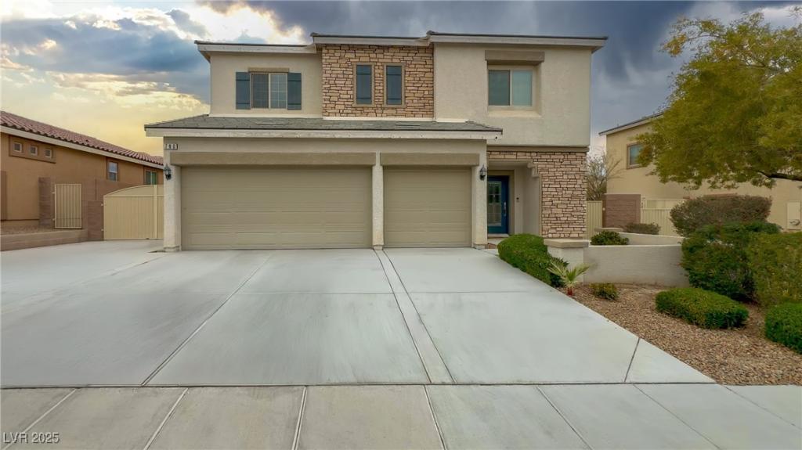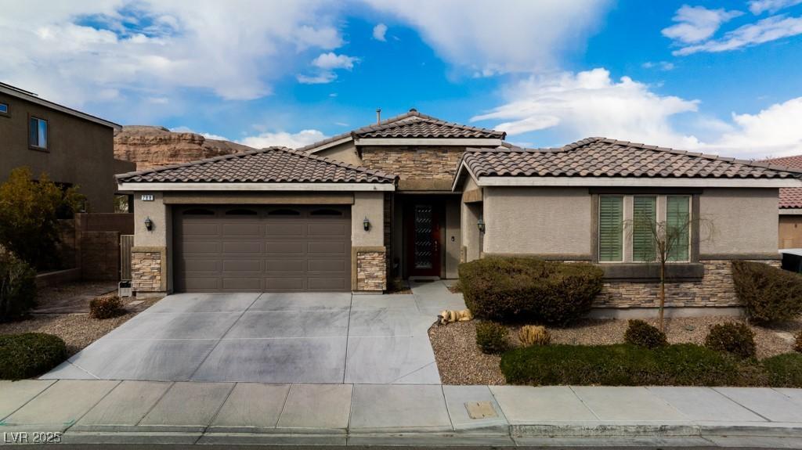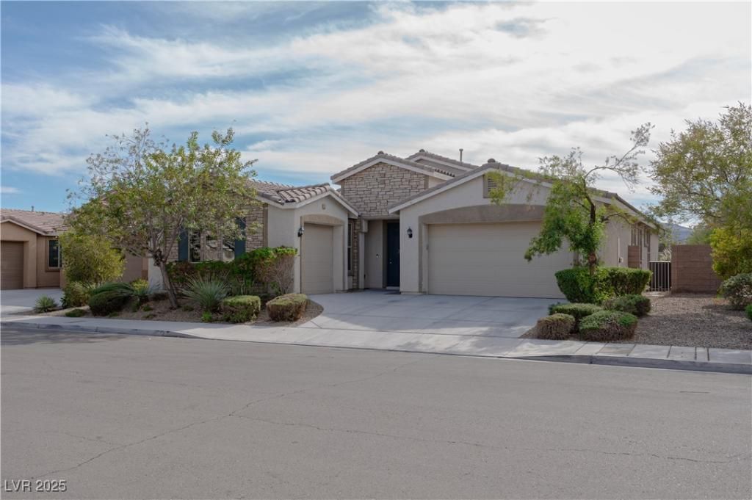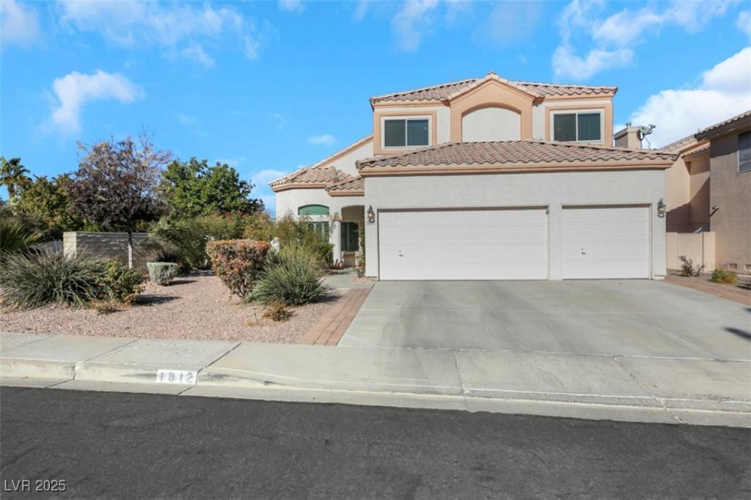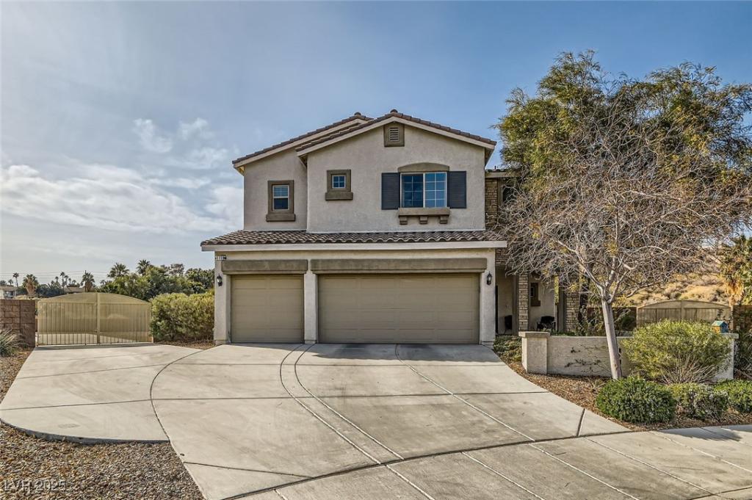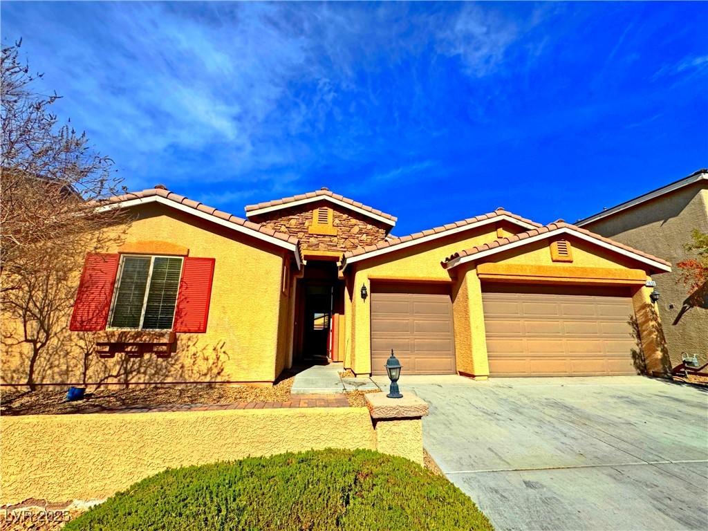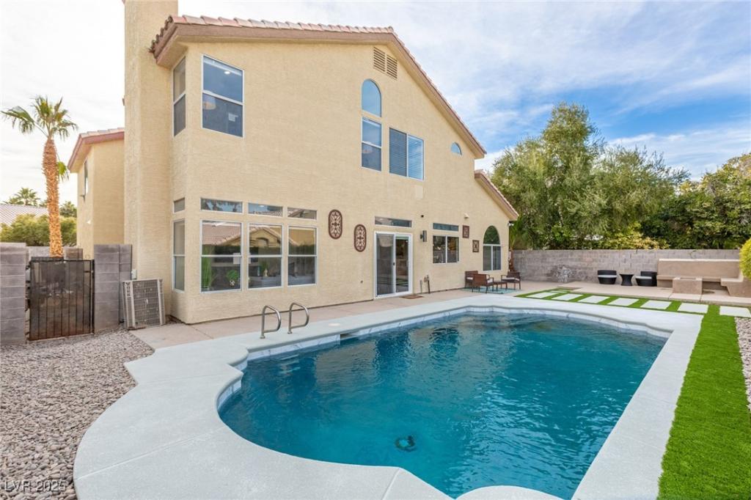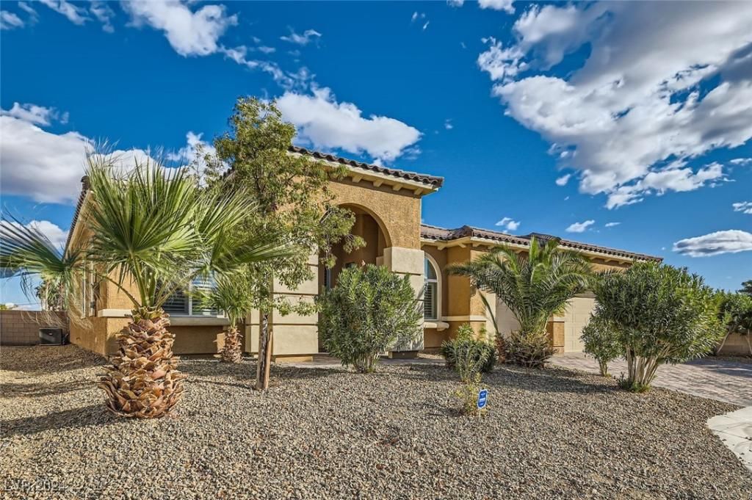WOW CHECK OUT THE PRICE REDUCTION FOR THIS SPACIOUS 2 STORY MAPLEWOOD MODEL BY US HOMES. ON A NICE CUL-DE-SAC LOT W/MATURE LANDSCAPING. EVEN “AS-IS” IT’S A GREAT VALUE! DOUBLE DOOR ENTRY OPENS TO RAISED FOYER & LARGE FORMAL LIVING ROOM & DINING ROOM W/VAULTED CEILING. KITCHEN W/GRANITE COUNTERS, WALK-IN PANTRY, & DINETTE IS ADJACENT TO FAMILY ROOM.. FAMILY ROOM HAS GAS FIREPLACE & BACK YARD ACCESS. 1 BEDROOM DOWNSTAIRS WITH 3/4 BATHROOM. LAUNDRY RM FEATURES PLENTY OF CABINETS,COUNTER SPACE & SINK.WASHER & DRYER INCLUDED. UNDER STAIRS STORAGE. ALL OTHER BEDROOMS ARE UPSTAIRS.LARGE MASTER BEDRM W/FIREPLACE,SITTING AREA,ADDITIONAL ARMOIRE CABINETS.BATH FEATURES A DUAL SINK VANITY & MAKE UP TABLE,SEPARATE TUB & SHOWER,ADDITIONAL CLOSET SPACE.2 SECONDARY BEDRMS, 1 WITH A WALK-IN CLOSET. BACK YARD IDEAL FOR RELAXATION & ENTERTAINING- POOL & SPA, COVERED PATIO & ADD’L SHADE COVER.FINISHED 3 CAR GARAGE WITH STORAGE. 2 NEIGHBORHOOD PARKS TO ENJOY. BUYER TO VERIFY ALL INFORMATION & SCHOOLS.
Listing Provided Courtesy of Nicklin Prop Mgmt & Inv Inc
Property Details
Price:
$550,000
MLS #:
2626229
Status:
Active
Beds:
4
Baths:
3
Address:
403 Bristlecone Court
Type:
Single Family
Subtype:
SingleFamilyResidence
Subdivision:
Woodland Ridge Amd
City:
Henderson
Listed Date:
Oct 22, 2024
State:
NV
Finished Sq Ft:
2,579
Total Sq Ft:
2,579
ZIP:
89014
Lot Size:
6,534 sqft / 0.15 acres (approx)
Year Built:
1989
Schools
Elementary School:
McDoniel, Estes,McDoniel, Estes
Middle School:
Greenspun
High School:
Green Valley
Interior
Appliances
Dryer, Dishwasher, Disposal, Gas Range, Gas Water Heater, Microwave, Refrigerator, Water Heater, Washer
Bathrooms
3 Full Bathrooms
Cooling
Central Air, Electric, Refrigerated
Fireplaces Total
2
Flooring
Carpet, Laminate, Tile
Heating
Central, Gas
Laundry Features
Cabinets, Gas Dryer Hookup, Main Level, Laundry Room, Sink
Exterior
Architectural Style
Two Story
Construction Materials
Frame, Stucco
Exterior Features
Patio, Private Yard, Sprinkler Irrigation, Water Feature
Parking Features
Attached, Finished Garage, Garage, Garage Door Opener, Inside Entrance, Private, Shelves, Storage
Roof
Pitched, Tile
Financial
HOA Fee
$40
HOA Frequency
Monthly
HOA Includes
AssociationManagement
HOA Name
WOODLAND RIDGE
Taxes
$2,785
Directions
AT WARM SPRINGS RD AND VALLE VERDE DR, NORTH ON VALLE VERDE DR, RIGHT ON FOX RIDGE DR PAST THE PARK, RIGHT ON BRISTLECONE CT
Map
Contact Us
Mortgage Calculator
Similar Listings Nearby
- 1426 Clipperton Avenue
Henderson, NV$714,900
1.10 miles away
- 780 Flowing Meadow Drive
Henderson, NV$710,000
0.78 miles away
- 788 Flowing Meadow Drive
Henderson, NV$689,999
0.76 miles away
- 1617 Meadow Bluffs Avenue
Henderson, NV$684,999
0.76 miles away
- 1812 Dalton Drive
Henderson, NV$650,000
0.27 miles away
- 1738 Sonoran Bluff Avenue
Henderson, NV$649,900
0.71 miles away
- 1630 Meadow Bluffs Avenue
Henderson, NV$625,000
0.76 miles away
- 1713 Sequoia Drive
Henderson, NV$619,888
0.48 miles away
- 5790 Douglas Everett Street
Las Vegas, NV$615,000
1.99 miles away

403 Bristlecone Court
Henderson, NV
LIGHTBOX-IMAGES
