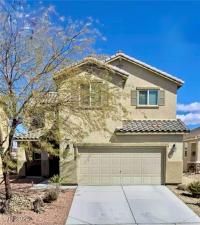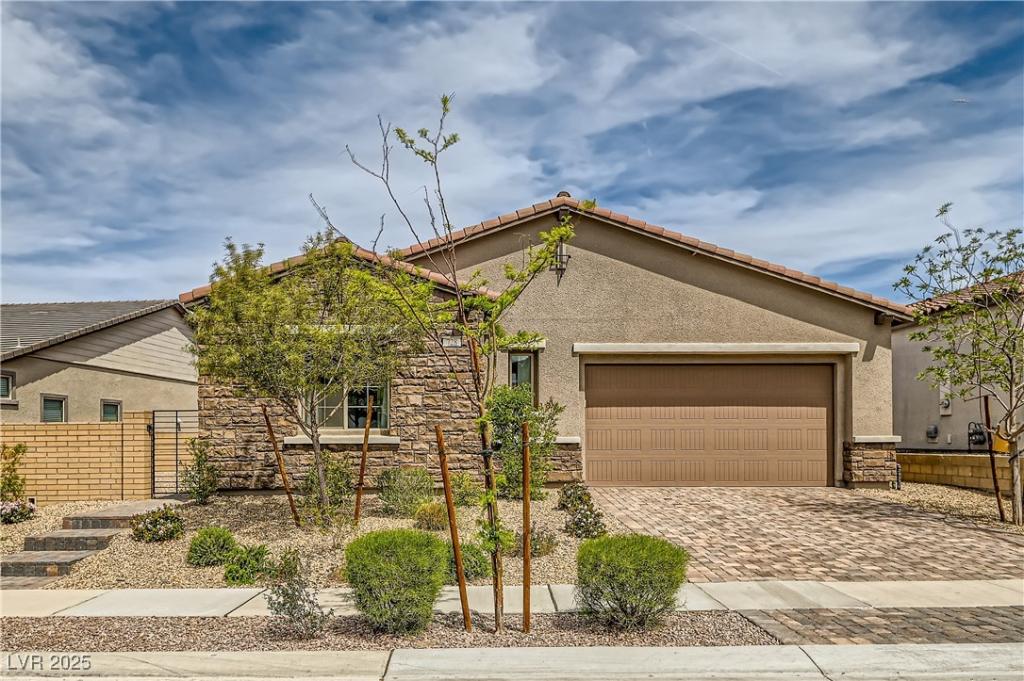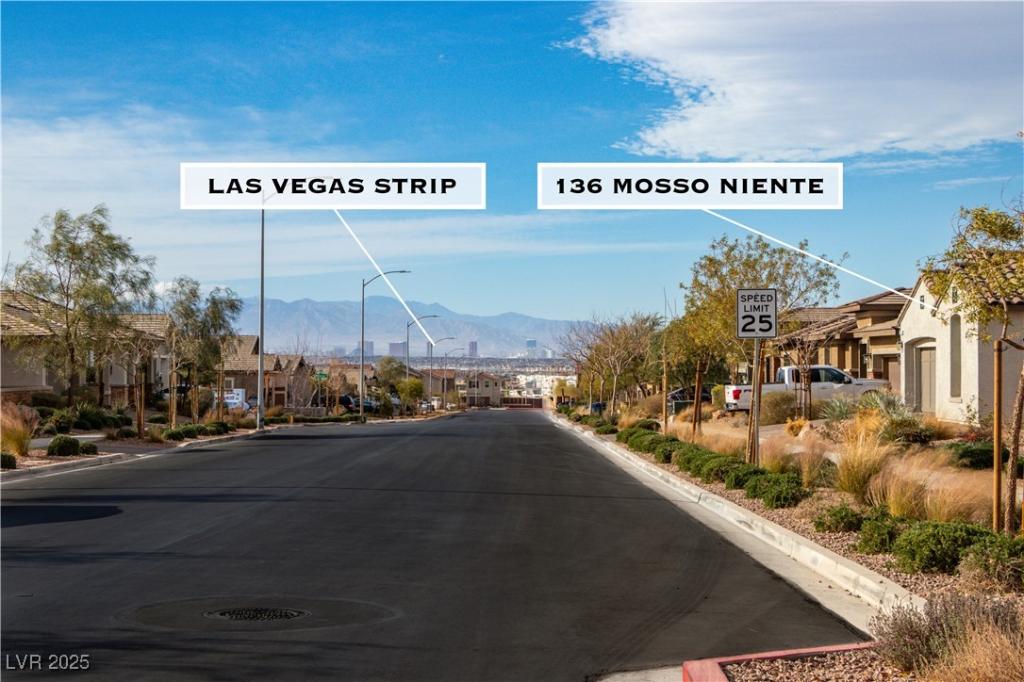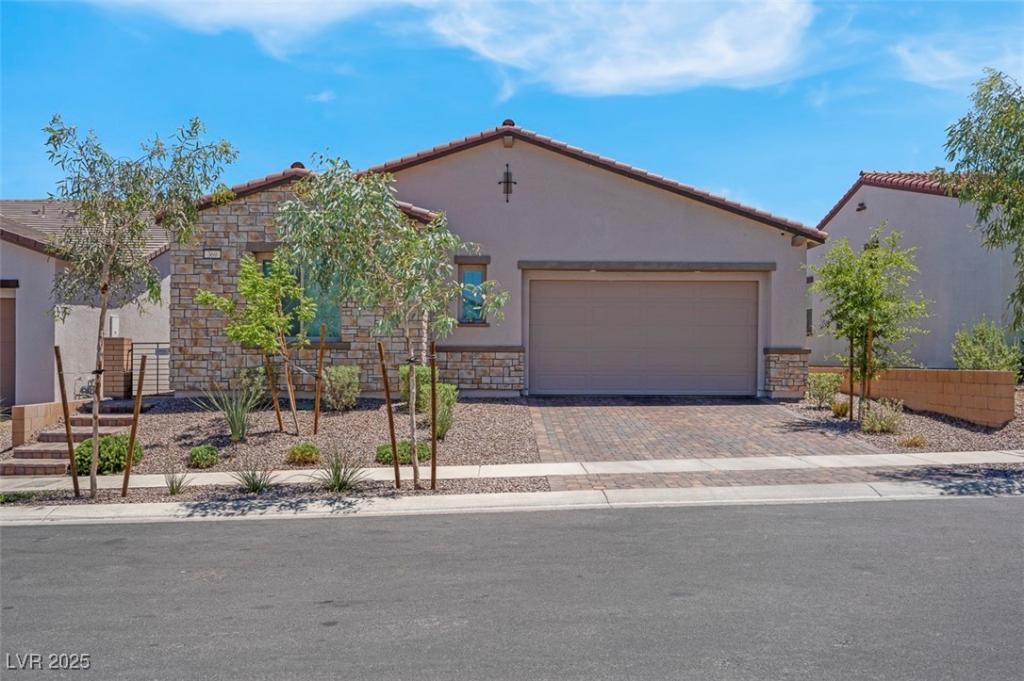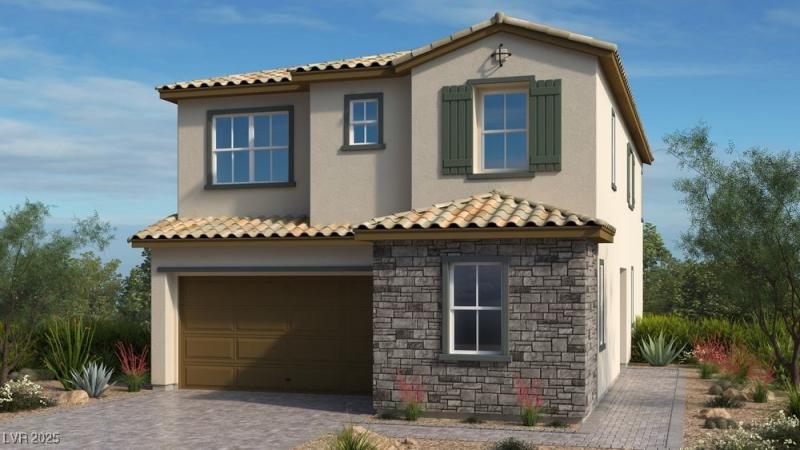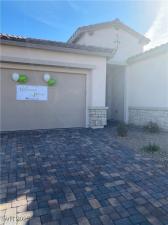Welcome to your new home in Henderson! This inviting open floor plan boasts 3 BD 2.5 Bth and a loft, making it an ideal choice for homebuyers looking for a spacious and private retreat. The expansive backyard offers a covered patio, with plenty of space to entertain or even add a pool!
As you enter you will be welcomed by a warm ambiance highlighted by plank tile flooring. The kitchen features granite countertops, and a breakfast bar for casual dining.
Upstairs, discover the generous primary bedroom complete with walk-out balcony, where you can sit back and unwind. The primary bathroom offers an oversized shower, and vanity area.
Additional highlights include a charming front porch with screen doors, low HOA and a perfect blend of comfort and modern amenities!
Don’t miss this opportunity to make this your new home!
As you enter you will be welcomed by a warm ambiance highlighted by plank tile flooring. The kitchen features granite countertops, and a breakfast bar for casual dining.
Upstairs, discover the generous primary bedroom complete with walk-out balcony, where you can sit back and unwind. The primary bathroom offers an oversized shower, and vanity area.
Additional highlights include a charming front porch with screen doors, low HOA and a perfect blend of comfort and modern amenities!
Don’t miss this opportunity to make this your new home!
Listing Provided Courtesy of JMG Real Estate
Property Details
Price:
$490,000
MLS #:
2680041
Status:
Active
Beds:
3
Baths:
3
Address:
948 Crescent Falls Street
Type:
Single Family
Subtype:
SingleFamilyResidence
Subdivision:
Weston Hills
City:
Henderson
Listed Date:
May 3, 2025
State:
NV
Finished Sq Ft:
1,926
Total Sq Ft:
1,926
ZIP:
89011
Lot Size:
6,534 sqft / 0.15 acres (approx)
Year Built:
2012
Schools
Elementary School:
Josh, Stevens,Josh, Stevens
Middle School:
Brown B. Mahlon
High School:
Basic Academy
Interior
Appliances
Disposal, Gas Range, Microwave
Bathrooms
2 Full Bathrooms, 1 Half Bathroom
Cooling
Central Air, Electric
Flooring
Carpet, Tile
Heating
Central, Gas
Laundry Features
Gas Dryer Hookup, Upper Level
Exterior
Architectural Style
Two Story
Association Amenities
Park
Exterior Features
Balcony, Patio, Private Yard
Parking Features
Attached, Garage, Private
Roof
Tile
Financial
HOA Fee
$44
HOA Frequency
Monthly
HOA Includes
AssociationManagement
HOA Name
Weston Hills
Taxes
$2,477
Directions
from US 95 & Galleria exit, East on Galleria, North on McCormick, East on Arrow Point, South on Crescent Falls to property on the left.
Map
Contact Us
Mortgage Calculator
Similar Listings Nearby
- 728 Omaggio Place
Henderson, NV$630,000
0.99 miles away
- 242 Polaris Ridge Avenue
Henderson, NV$630,000
0.30 miles away
- 172 Lunga Avenue
Henderson, NV$625,999
0.74 miles away
- 348 Cadence Vista Drive
Henderson, NV$625,000
1.46 miles away
- 136 Mosso Niente Place
Henderson, NV$624,500
1.37 miles away
- 369 Old Erie Place
Henderson, NV$620,888
1.59 miles away
- 103 Tardando Avenue
Henderson, NV$616,280
1.88 miles away
- 91 Tardando Avenue
Henderson, NV$614,900
1.85 miles away
- 740 Omaggio Place
Henderson, NV$608,990
0.97 miles away

948 Crescent Falls Street
Henderson, NV
LIGHTBOX-IMAGES
