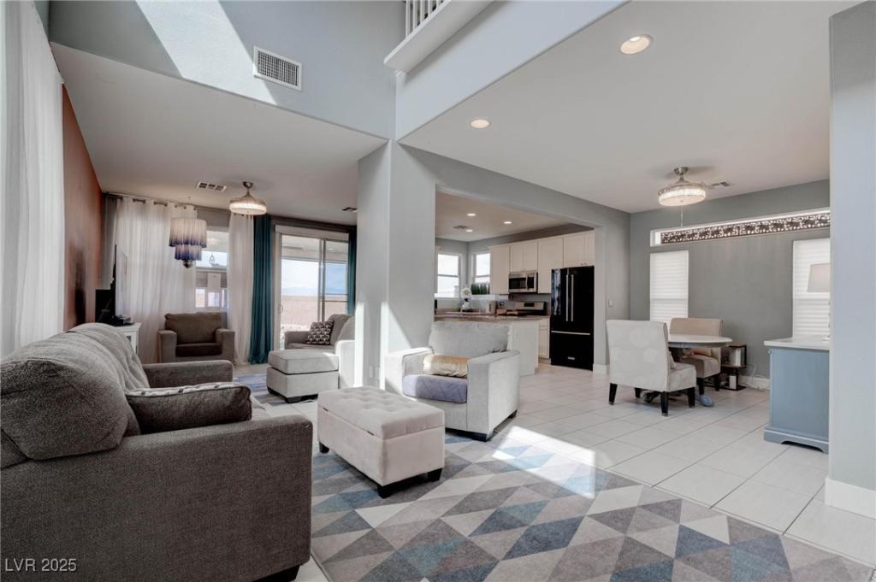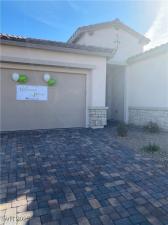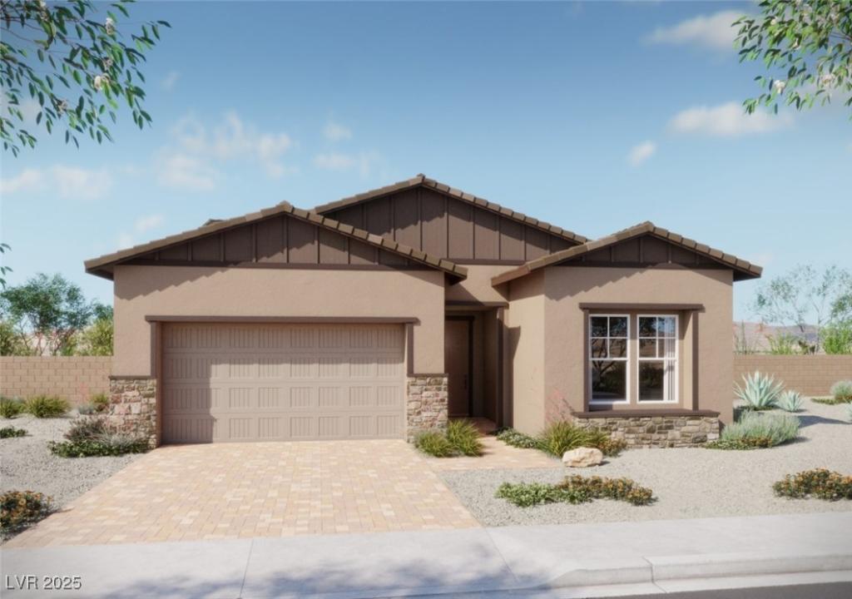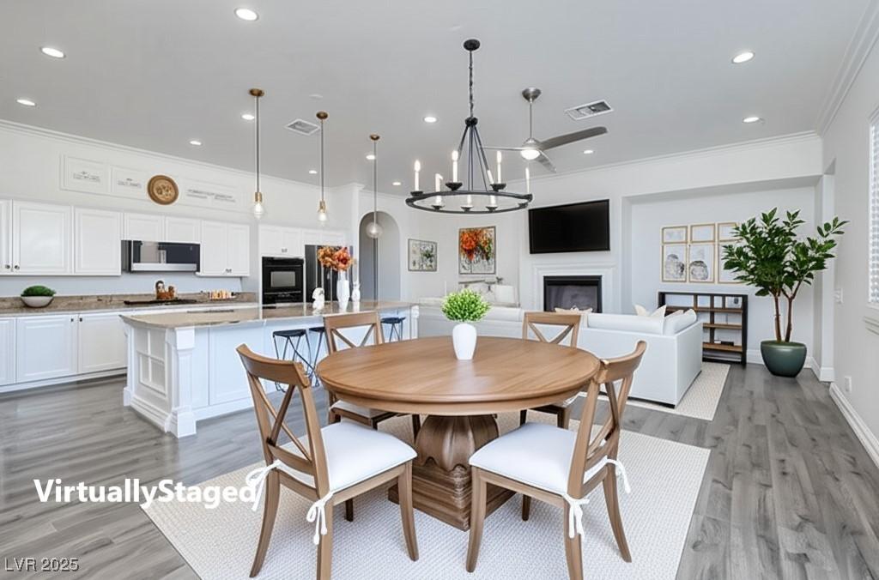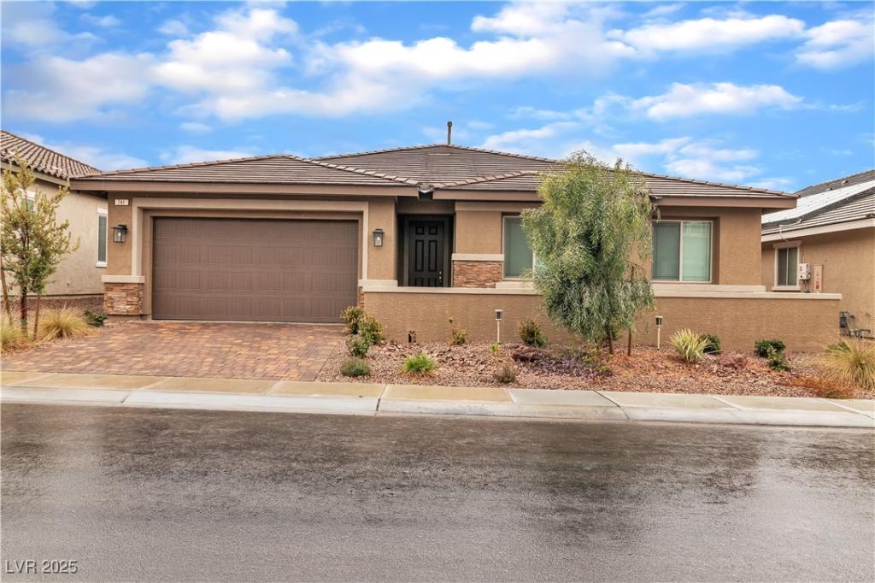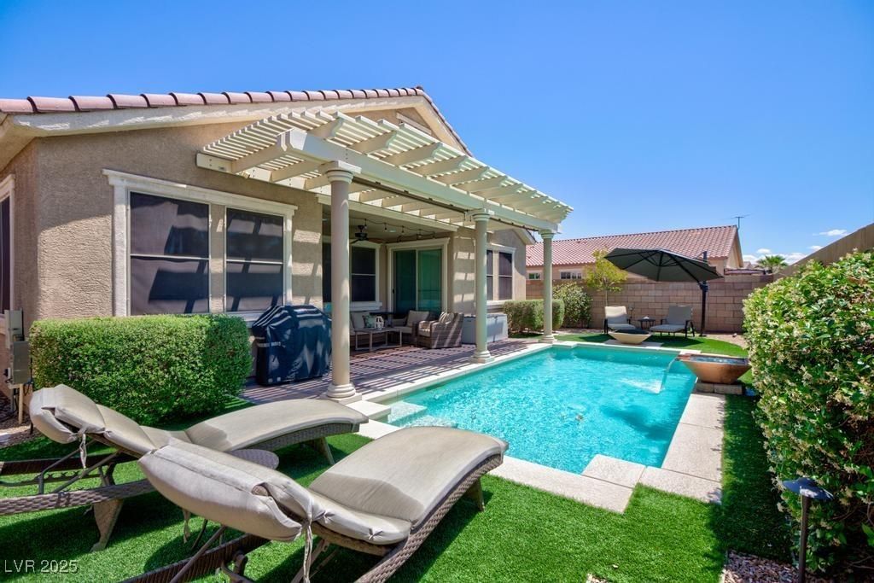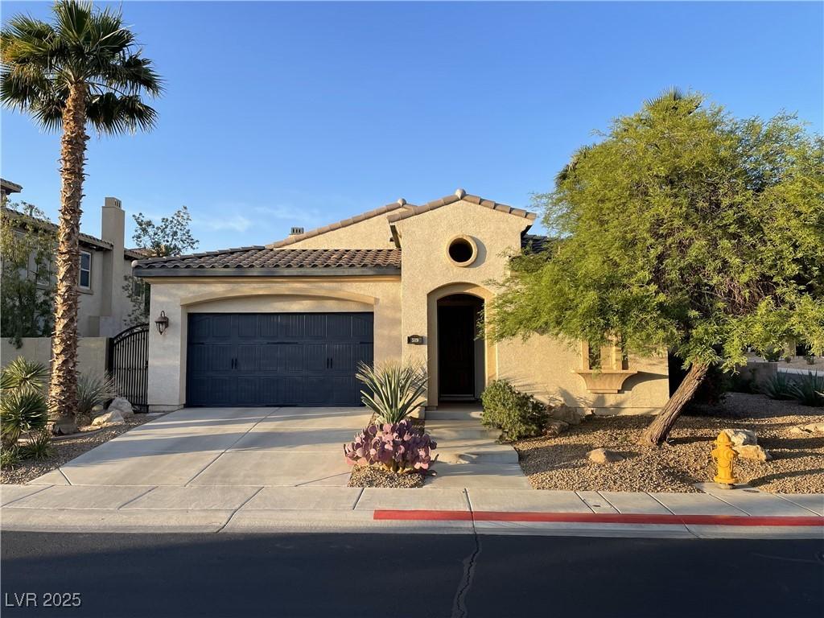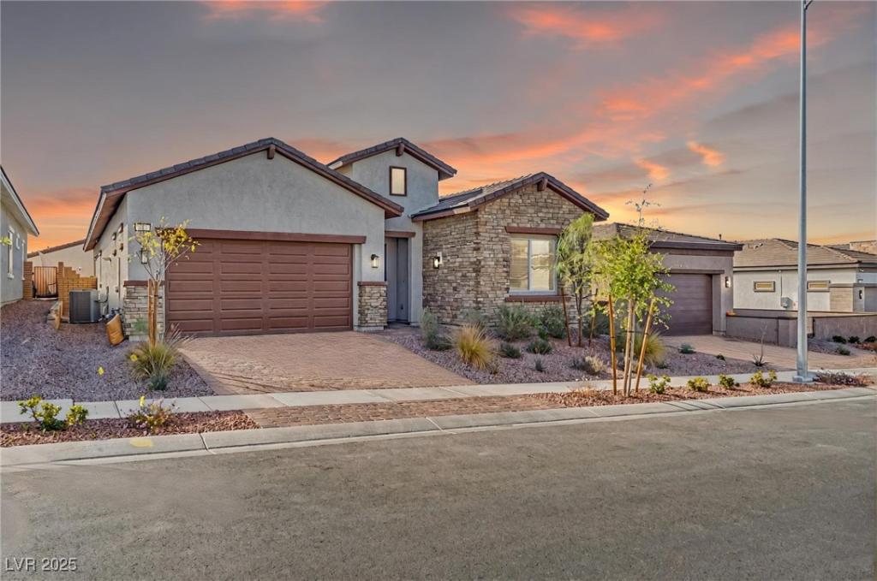Unbelievable Unobstructed Las Vegas Strip & Mountain Views From Most Windows In Home & Backyard. Two Story Home W/ High Vaulted Ceilings When Entering. Home Has A Private Front Courtyard As Well As Sizeable Rear Yard W/ Patio Cover. Upstairs Features A Well Sized Loft & Primary Bedroom W/ Separate Shower & Tub. Entire Floorplan Downstairs Is Open Concept & Well Laid Out. Kitchen features Granite, Large Island W/ Seating & Upgraded Appliances Plus A Nice Sized Pantry. No Neighbors Behind For Full Privacy & To Enjoy The Stunning Las Vegas Strip Views. Community Is Close Access To Anything You Could Possibly Need & Surrounded By Beauty.
Listing Provided Courtesy of Desert City Realty & Property
Property Details
Price:
$475,000
MLS #:
2669141
Status:
Active
Beds:
3
Baths:
3
Address:
1141 Cactus Rock Street
Type:
Single Family
Subtype:
SingleFamilyResidence
Subdivision:
Weston Hills
City:
Henderson
Listed Date:
Mar 30, 2025
State:
NV
Finished Sq Ft:
1,824
Total Sq Ft:
1,824
ZIP:
89011
Lot Size:
3,920 sqft / 0.09 acres (approx)
Year Built:
2009
Schools
Elementary School:
Josh, Stevens,Josh, Stevens
Middle School:
Brown B. Mahlon
High School:
Basic Academy
Interior
Appliances
Dryer, Dishwasher, Disposal, Gas Range, Microwave, Refrigerator, Washer
Bathrooms
2 Full Bathrooms, 1 Half Bathroom
Cooling
Central Air, Electric, Two Units
Flooring
Carpet, Ceramic Tile
Heating
Central, Gas, Multiple Heating Units
Laundry Features
Gas Dryer Hookup, Main Level, Laundry Room
Exterior
Architectural Style
Two Story
Association Amenities
Basketball Court, Dog Park, Playground, Park
Construction Materials
Frame, Stucco
Exterior Features
Courtyard, Patio, Private Yard
Parking Features
Attached, Garage, Garage Door Opener, Private, Guest
Roof
Tile
Financial
HOA Fee
$50
HOA Frequency
Monthly
HOA Includes
MaintenanceGrounds
HOA Name
Weston Hills
Taxes
$2,074
Directions
From 515 exit Galleria. Head east. Pass Boulder, turn left on Weston Ridge street, right on Leaf Tree, Left on McCormick, Left on Aspen Cliff. Right on Cactus Rock to 1141
Map
Contact Us
Mortgage Calculator
Similar Listings Nearby
- 740 Omaggio Place
Henderson, NV$608,990
1.43 miles away
- 885 Cottonwood Hill Place
Henderson, NV$606,269
1.21 miles away
- 472 VIA STRETTO Avenue
Henderson, NV$600,000
0.94 miles away
- 879 Klamath Springs Street
Henderson, NV$599,999
0.67 miles away
- 741 Monroe Hill Place
Henderson, NV$599,995
1.43 miles away
- 1081 Via Gandalfi
Henderson, NV$599,000
1.21 miles away
- 519 Via Garofano Avenue
Henderson, NV$594,000
1.09 miles away
- 819 Sandsprings Street
Henderson, NV$592,000
1.39 miles away
- 827 Klamath Springs Street
Henderson, NV$589,990
0.80 miles away

1141 Cactus Rock Street
Henderson, NV
LIGHTBOX-IMAGES
