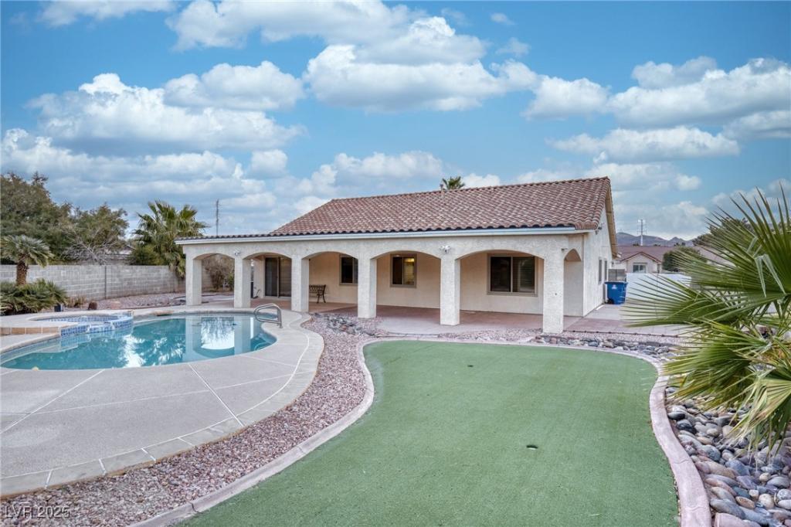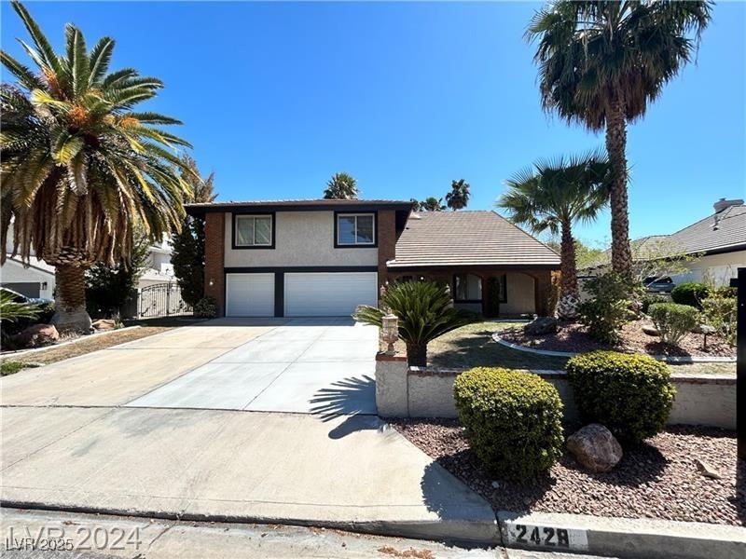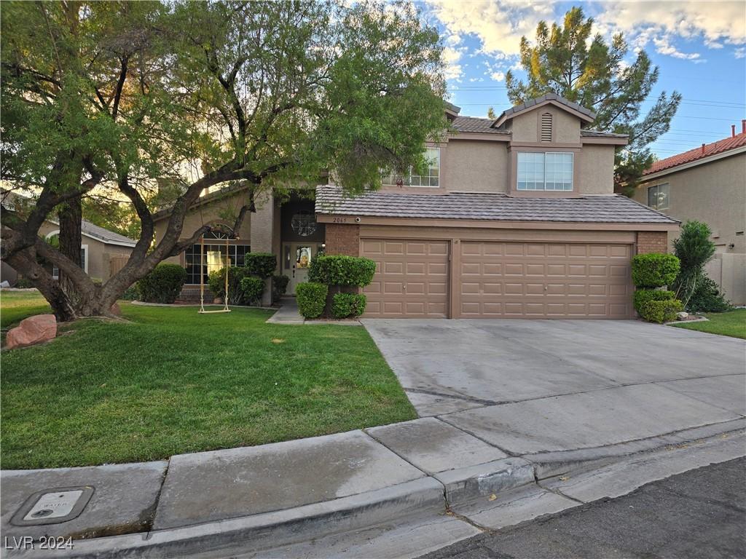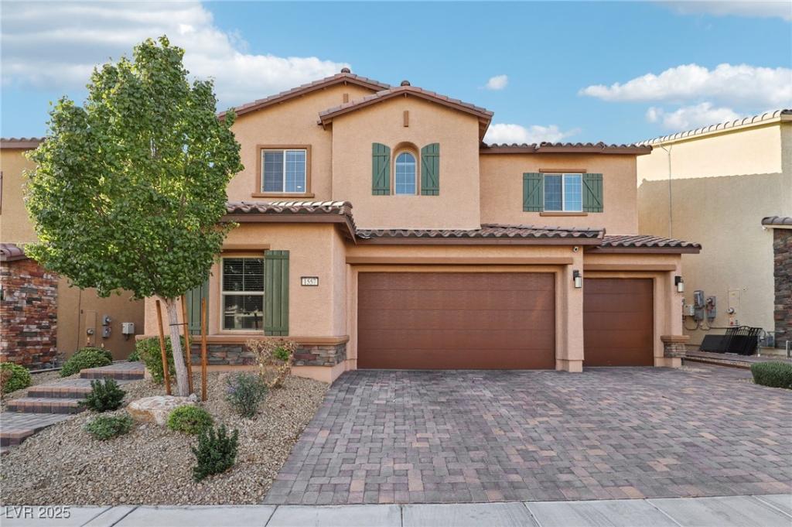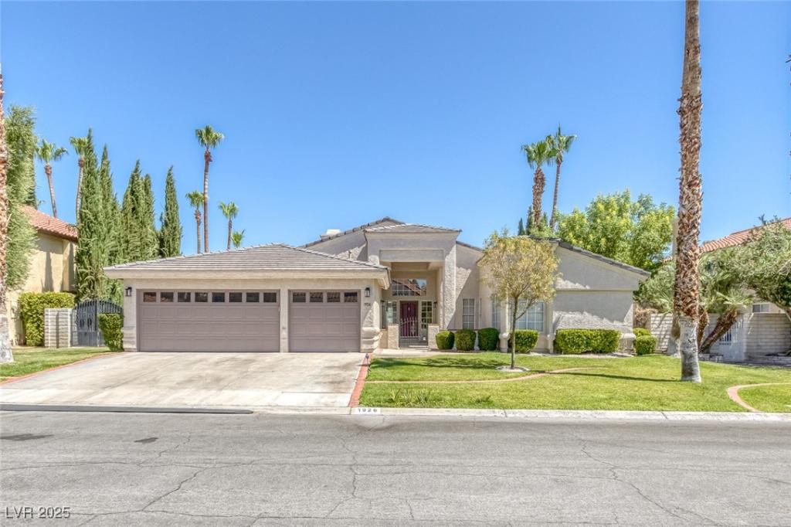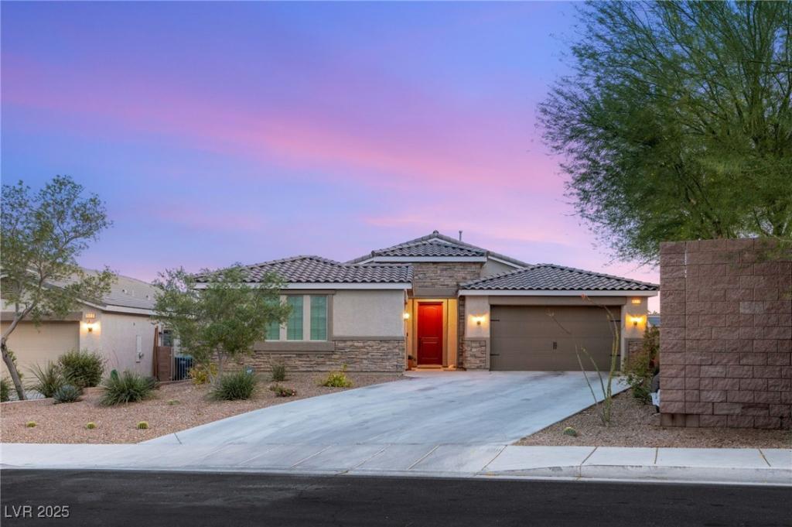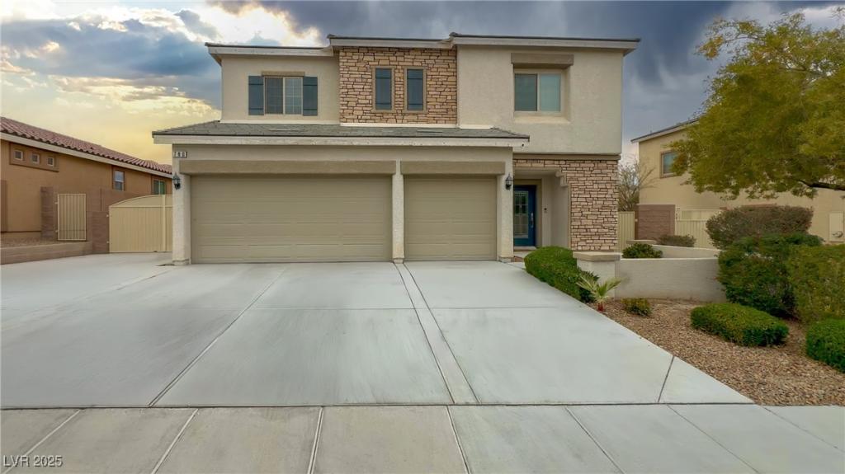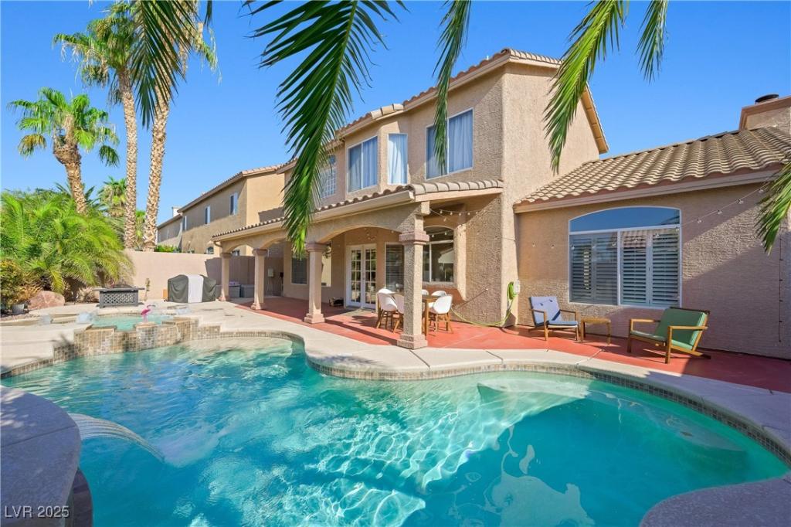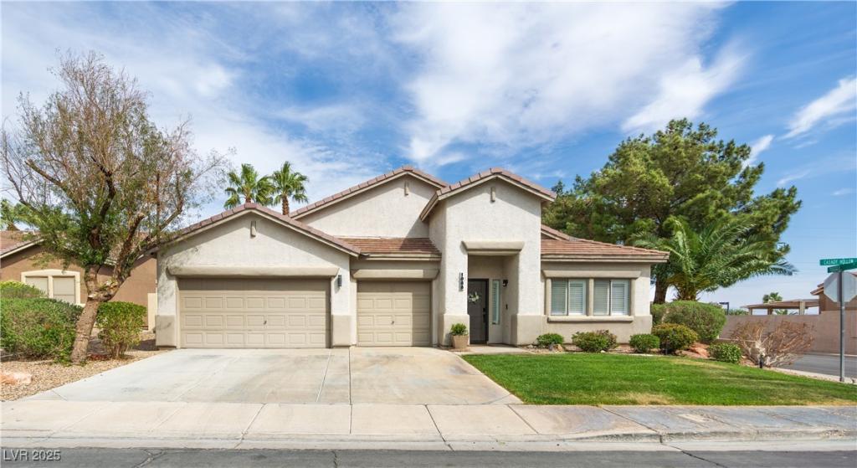This one checks every single box! From RV PARKING, to lagoon-styled pool, mini putting green, and a “he/she” shed!!! HUGE corner lot.
Covered patio with misters, and ceiling fans keep you cool in the heat. One story, 3-car garage, lots of natural lighting makes this floorplan light seller replaced all windows.
Covered patio with misters, and ceiling fans keep you cool in the heat. One story, 3-car garage, lots of natural lighting makes this floorplan light seller replaced all windows.
Listing Provided Courtesy of Platinum Real Estate Prof
Property Details
Price:
$595,000
MLS #:
2645909
Status:
Active
Beds:
3
Baths:
3
Address:
1420 Ellen Tracy Way
Type:
Single Family
Subtype:
SingleFamilyResidence
Subdivision:
Warm Springs-Phase 1
City:
Henderson
Listed Date:
Jan 15, 2025
State:
NV
Finished Sq Ft:
1,896
Total Sq Ft:
1,896
ZIP:
89014
Lot Size:
11,326 sqft / 0.26 acres (approx)
Year Built:
1995
Schools
Elementary School:
Kesterson, Lorna,Kesterson, Lorna
Middle School:
Greenspun
High School:
Green Valley
Interior
Appliances
Dryer, Disposal, Gas Range, Microwave, Refrigerator, Washer
Bathrooms
2 Full Bathrooms, 1 Half Bathroom
Cooling
Central Air, Electric
Flooring
Hardwood
Heating
Central, Gas
Laundry Features
Gas Dryer Hookup, Main Level
Exterior
Architectural Style
One Story
Association Amenities
Barbecue, Pool, Spa Hot Tub
Community Features
Pool
Exterior Features
Patio, Private Yard, Shed, Sprinkler Irrigation
Other Structures
Sheds
Parking Features
Assigned, Attached, Electric Vehicle Charging Stations, Garage, Garage Door Opener, Inside Entrance, Rv Hook Ups, Rv Gated, Rv Access Parking, Rv Paved, One Space, Shelves, Storage, Workshop In Garage
Roof
Flat
Financial
HOA Fee
$18
HOA Frequency
Monthly
HOA Includes
None
HOA Name
Rancho Galleria HOA
Taxes
$2,219
Directions
From 215-East exit on Stephanie, head north to Reebok Terrace, left to John Henry Dr., right on Ellen Tracy Wy. Home is at the end on the corner.
Map
Contact Us
Mortgage Calculator
Similar Listings Nearby
- 1547 Harwood Avenue
Henderson, NV$769,999
1.93 miles away
- 2428 Greens Avenue
Henderson, NV$749,995
1.62 miles away
- 2065 Pinion Springs Drive
Henderson, NV$742,000
1.92 miles away
- 1557 Mistywood Court
Henderson, NV$739,000
1.77 miles away
- 1926 Dresden Court
Henderson, NV$725,000
1.35 miles away
- 1657 Singing Sands Avenue
Henderson, NV$724,000
1.18 miles away
- 780 Flowing Meadow Drive
Henderson, NV$710,000
1.14 miles away
- 1426 Clipperton Avenue
Henderson, NV$699,900
0.35 miles away
- 1088 Casady Hollow Avenue
Henderson, NV$689,000
1.94 miles away

1420 Ellen Tracy Way
Henderson, NV
LIGHTBOX-IMAGES
