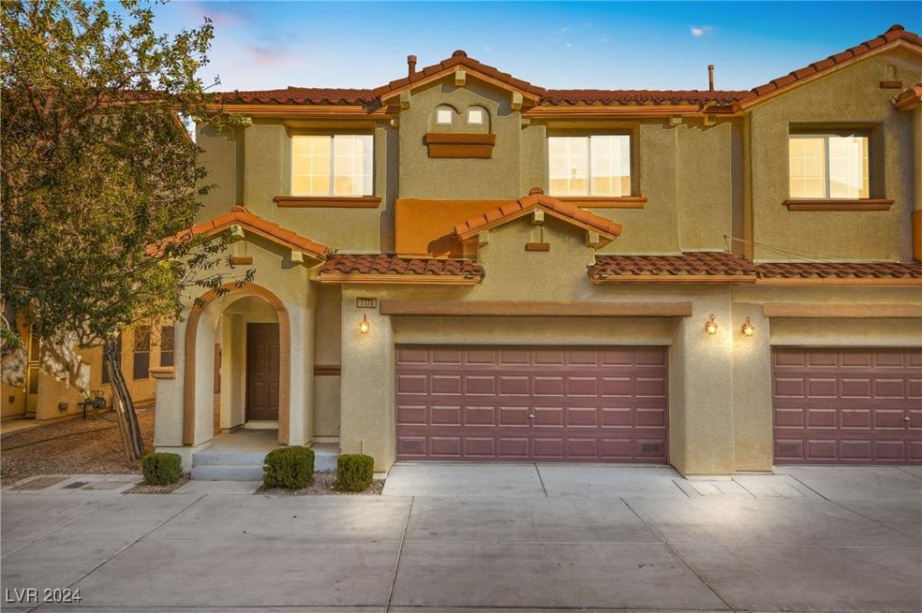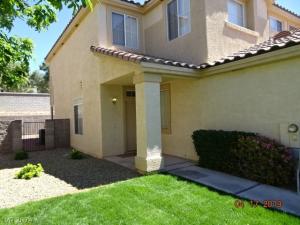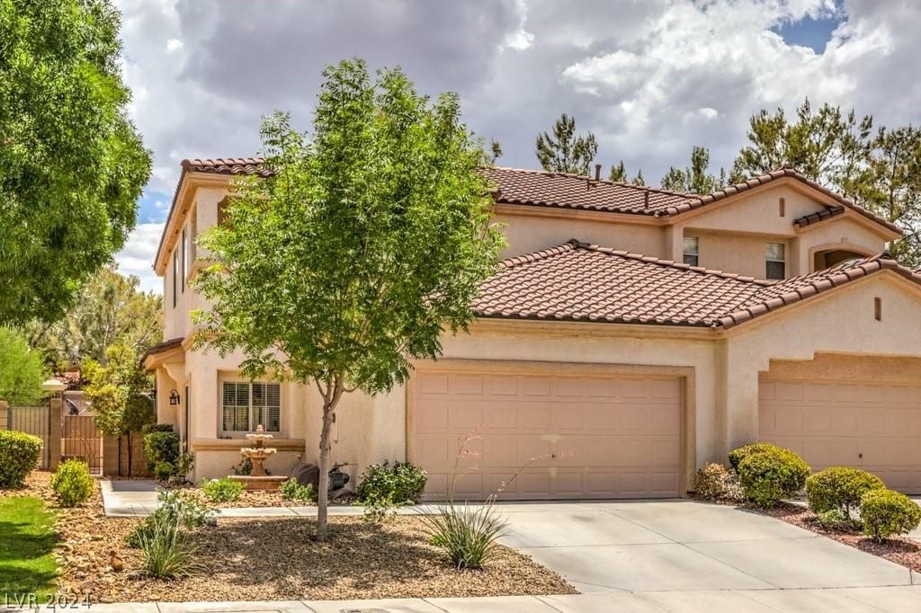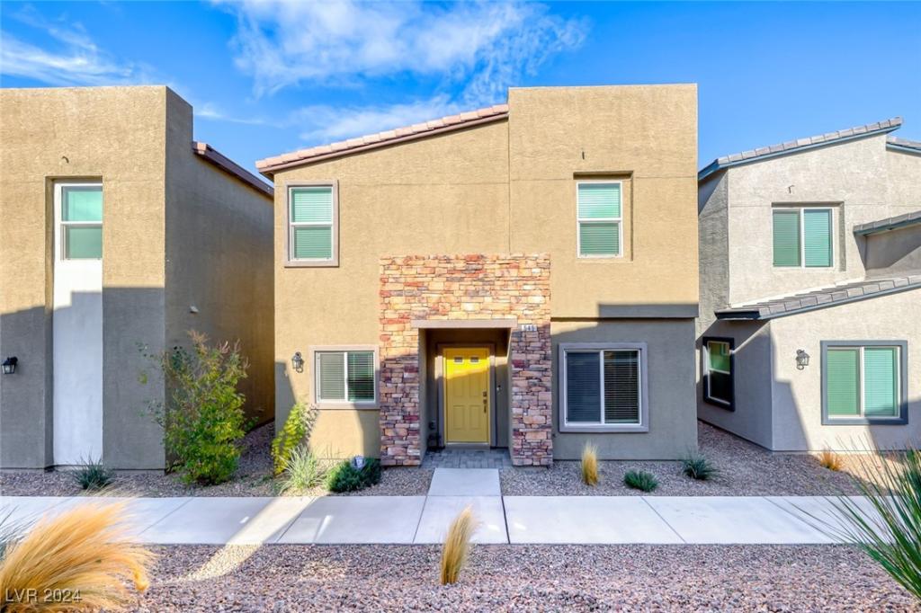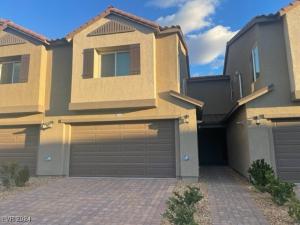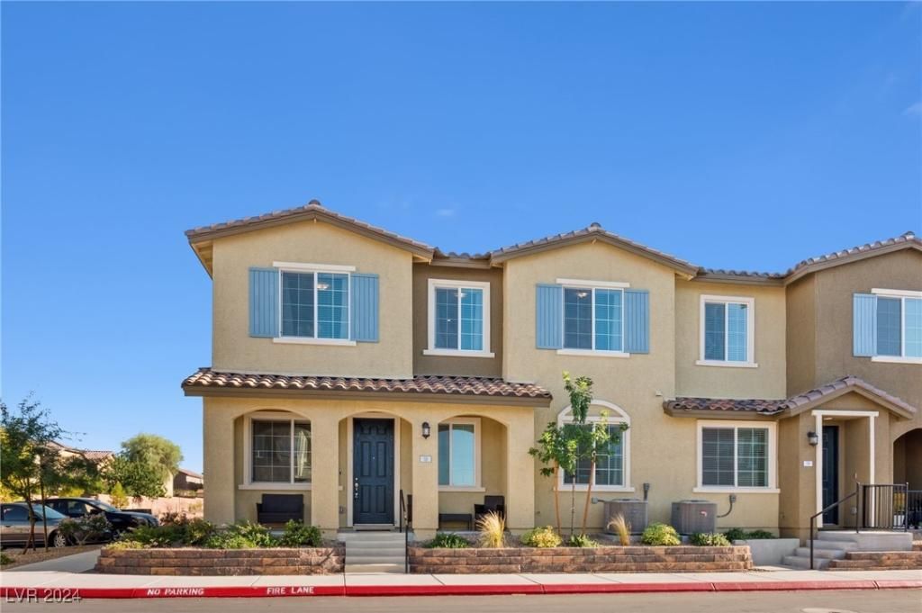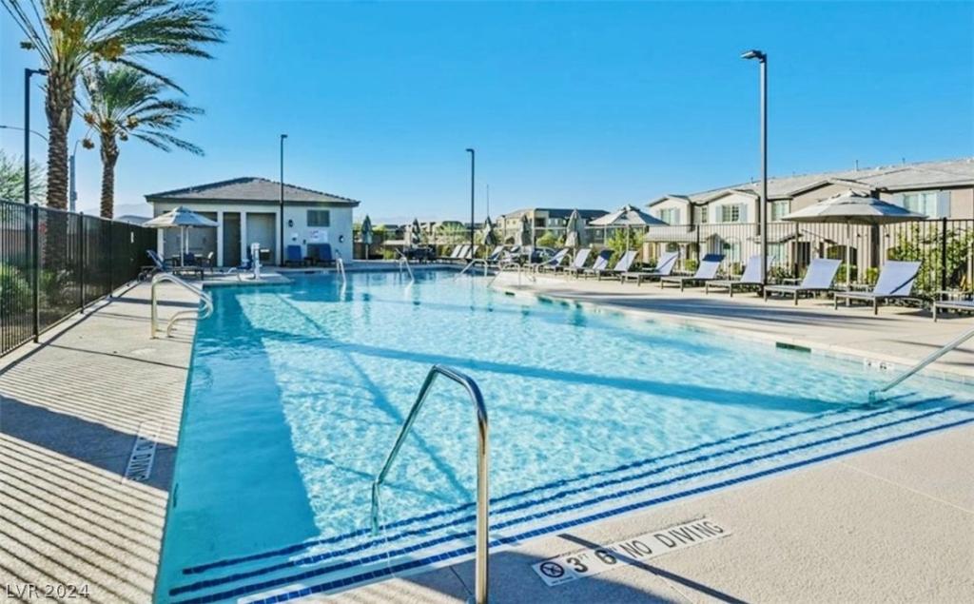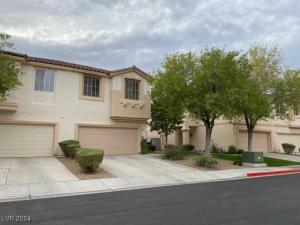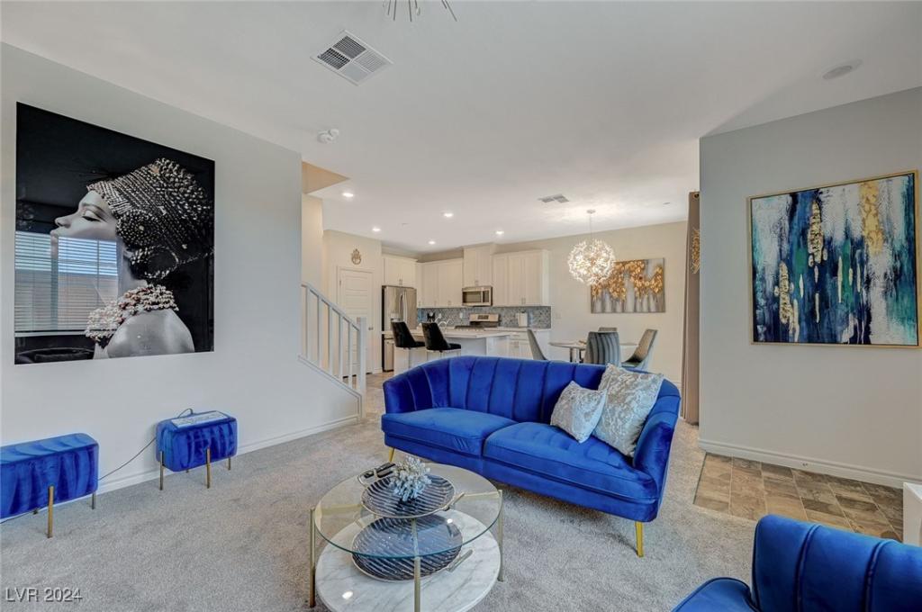Welcome to this charming 3-bedroom, 2.5-bathroom home, located in a highly sought-after gated community.With a spacious open floor plan, this home offers a seamless flow between the living room, dining area & kitchen—ideal for both everyday living & entertaining.The bright & airy living spaces are complemented by large windows that bring in plenty of natural light.The well-appointed kitchen features modern appliances, ample cabinet space & an island.Upstairs, you’ll find a generous master suite with an en-suite bathroom, offering privacy & comfort.Two additional bedrooms share a beautifully designed full bathroom, while a convenient half-bath is located on the main level for guests.Residents of this gated community enjoy access to fantastic amenities, including a community pool & relaxing spa, perfect for unwinding after a long day.Located close to shopping, dining & entertainment options, don’t miss the opportunity to make this beautiful home yours—schedule a showing today!
Listing Provided Courtesy of Huntington & Ellis, A Real Est
Property Details
Price:
$449,999
MLS #:
2632980
Status:
Active
Beds:
3
Baths:
3
Address:
1176 Via Ponte
Type:
Townhouse
Subdivision:
Village Avellino
City:
Henderson
Listed Date:
Nov 19, 2024
State:
NV
Finished Sq Ft:
2,239
Total Sq Ft:
2,239
ZIP:
89052
Lot Size:
2,178 sqft / 0.05 acres (approx)
Year Built:
2008
Schools
Elementary School:
Schorr, Steve,Schorr, Steve
Middle School:
Webb, Del E.
High School:
Liberty
Interior
Appliances
Dryer, Dishwasher, Disposal, Gas Range, Gas Water Heater, Microwave, Refrigerator, Water Softener Owned, Washer
Bathrooms
2 Full Bathrooms, 1 Half Bathroom
Cooling
Central Air, Electric, Two Units
Fireplaces Total
1
Flooring
Carpet, Luxury Vinyl, Luxury Vinyl Plank
Heating
Central, Gas, Multiple Heating Units
Laundry Features
Electric Dryer Hookup, Gas Dryer Hookup, Laundry Room, Upper Level
Exterior
Architectural Style
Two Story
Community Features
Pool
Construction Materials
Frame, Stucco
Exterior Features
Built In Barbecue, Barbecue, Patio, Private Yard, Sprinkler Irrigation
Parking Features
Attached, Finished Garage, Garage, Garage Door Opener, Inside Entrance, Private, Guest
Roof
Pitched, Tile
Financial
HOA Fee
$165
HOA Frequency
Monthly
HOA Includes
AssociationManagement,RecreationFacilities,ReserveFund,Security
HOA Name
Village of Avellino
Taxes
$2,150
Directions
Head west on W. Horizon Ridge Pkwy, turn left onto S. Gibson Rd., then right onto Via Ponte. The property will be on the left.
Map
Contact Us
Mortgage Calculator
Similar Listings Nearby
- 1110 Evening Ridge Street 0
Henderson, NV$500,000
1.71 miles away
- 1138 Evening Ridge Street
Henderson, NV$460,000
1.69 miles away
- 545 Carmel Point Court
Henderson, NV$449,900
1.98 miles away
- 3795 Canis Minor Lane 5102
Henderson, NV$440,000
0.43 miles away
- 25 Barbara Lane 18
Las Vegas, NV$425,000
1.25 miles away
- 25 Barbara Lane 62
Las Vegas, NV$424,000
1.30 miles away
- 1111 Scenic Crest Drive
Henderson, NV$414,999
1.60 miles away
- 25 Barbara Lane 67
Las Vegas, NV$399,500
1.32 miles away

1176 Via Ponte
Henderson, NV
LIGHTBOX-IMAGES
