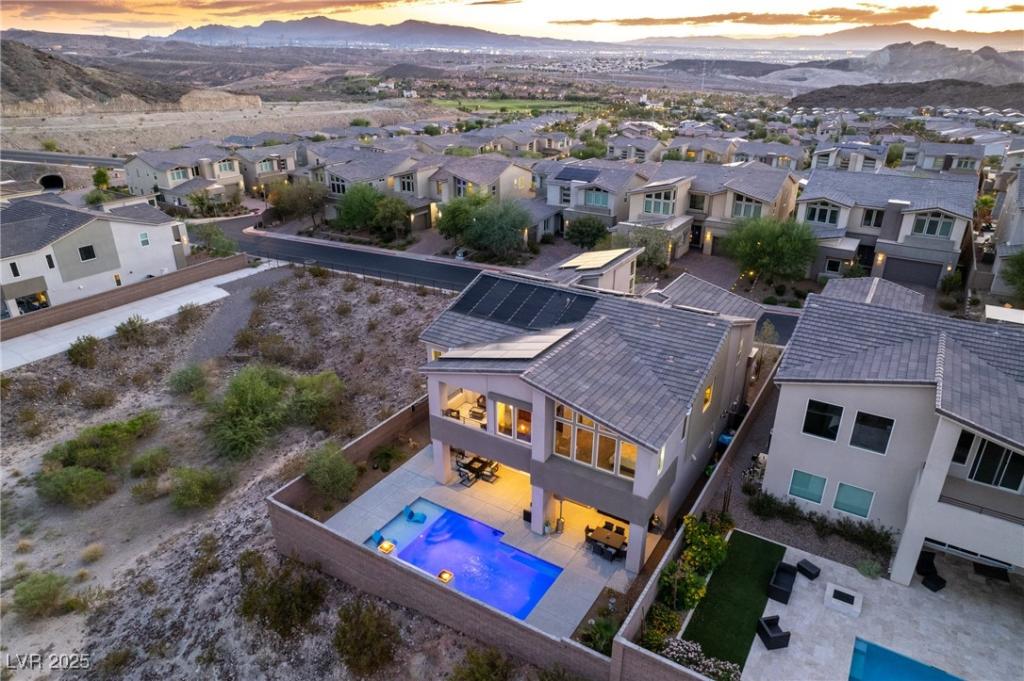Assumable mortgage is an option on this home, it features a fabulous pool backing to beautiful open space & it includes a LLV Sports Club membership (25K value), w/ fully paid solar panels. Located in a gated community, this sophisticated home features 4 beds, 4 baths, and a 3-car garage. The flr plan includes a 1st flr bdrm & full bath, ideal for guests/multi-gen living. The open flr plan boasts an upgraded kitchen w/ SS appliances & granite. The family rm offers a fireplace, soaring ceilings, & expansive windows. The primary suite showcases high-end details, a sitting area, & a private balcony w/ mountain & pool views. The lux primary bath offers premier finishes. The 2nd flr boasts an elegant loft & laundry rm. Enjoy a solar-heated chlorine pool w/ jets, waterfall, fire feature, cooling deck, & built-in BBQ, perfect for entertaining. Experience the ultimate LLV lifestyle with access to golf, tennis, the lake, dining, shopping, & more! Ideally located just 17 miles from The Strip!
Property Details
Price:
$1,150,000
MLS #:
2651002
Status:
Active
Beds:
4
Baths:
4
Type:
Single Family
Subtype:
SingleFamilyResidence
Subdivision:
The Falls Parcel K – Phase 1
Listed Date:
Feb 1, 2025
Finished Sq Ft:
3,653
Total Sq Ft:
3,653
Lot Size:
7,405 sqft / 0.17 acres (approx)
Year Built:
2021
Schools
Elementary School:
Josh, Stevens,Josh, Stevens
Middle School:
Brown B. Mahlon
High School:
Basic Academy
Interior
Appliances
Built In Gas Oven, Convection Oven, Double Oven, Dryer, Disposal, Microwave, Refrigerator, Water Softener Owned, Washer
Bathrooms
4 Full Bathrooms
Cooling
Central Air, Electric, Two Units
Fireplaces Total
1
Flooring
Carpet, Ceramic Tile
Heating
Central, Gas, Multiple Heating Units, Solar
Laundry Features
Gas Dryer Hookup, Upper Level
Exterior
Architectural Style
Two Story
Association Amenities
Clubhouse, Jogging Path
Exterior Features
Built In Barbecue, Balcony, Barbecue, Patio
Parking Features
Attached, Finished Garage, Garage, Private, Storage
Roof
Tile
Financial
HOA Fee
$153
HOA Fee 2
$97
HOA Frequency
Monthly
HOA Includes
AssociationManagement
HOA Name
LLV Master Assoc
Taxes
$8,927
Directions
From 215, E on Lake Mead, L on LLV Parkway, R on Strada Cassano, L on Strada Toscana, R at Peaks Gate, R on Vista Outlook, L on Scenic Terrain, L on Hilltop Crest.
Map
Contact Us
Mortgage Calculator
Similar Listings Nearby

8 Hilltop Crest Street
Henderson, NV

