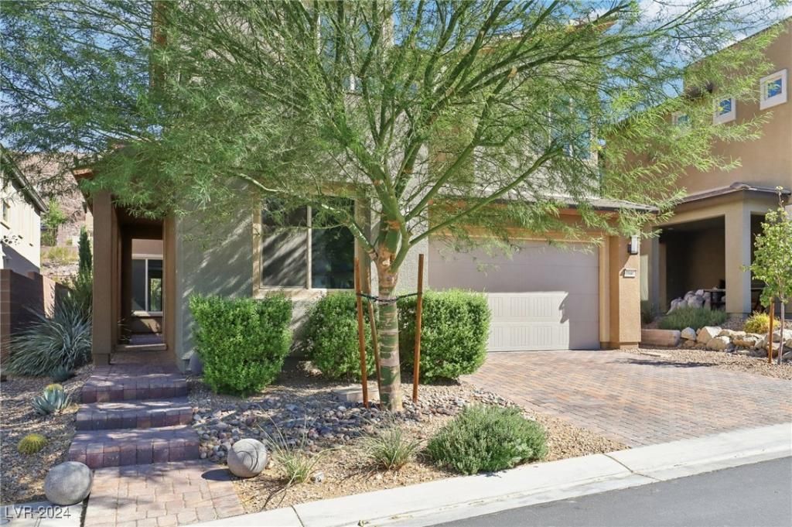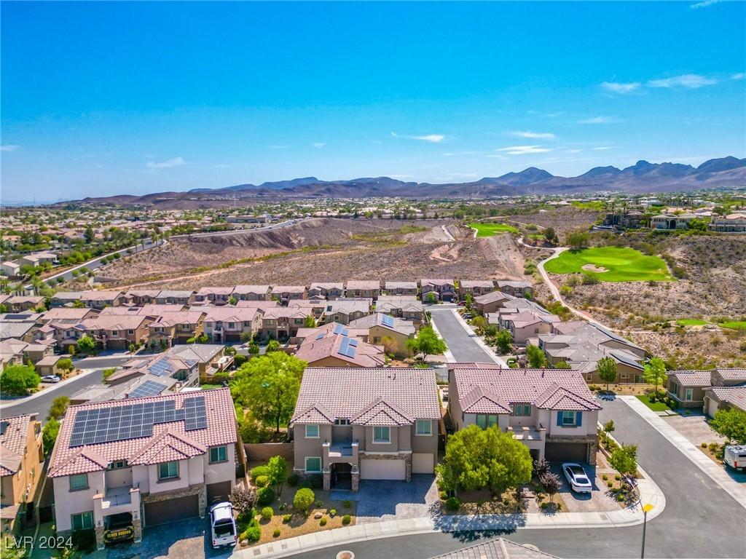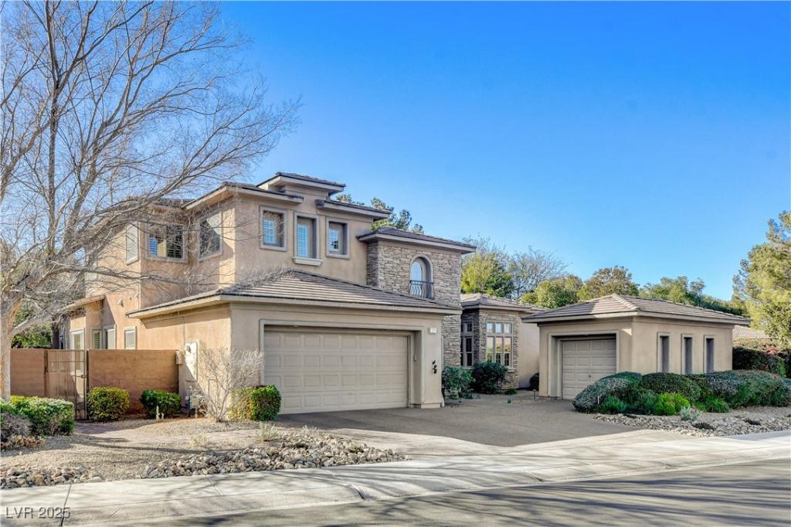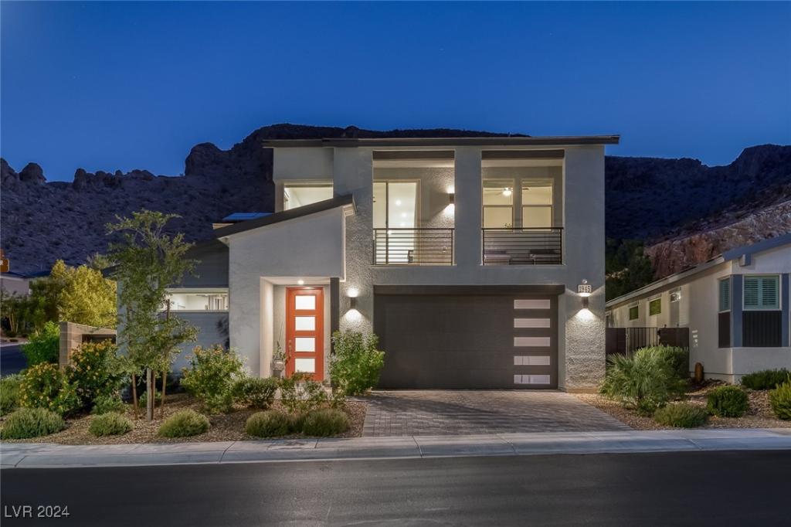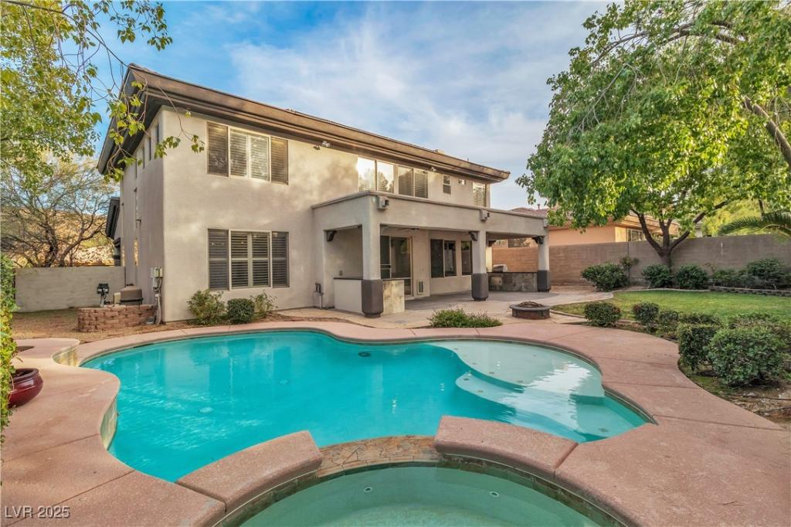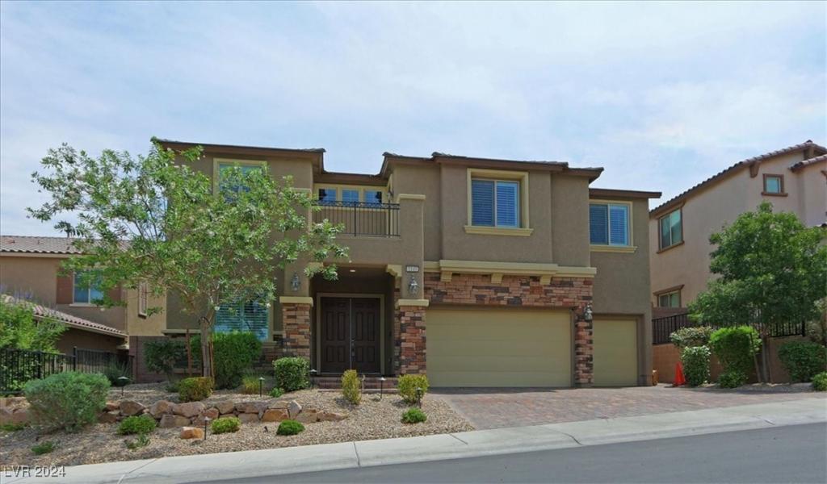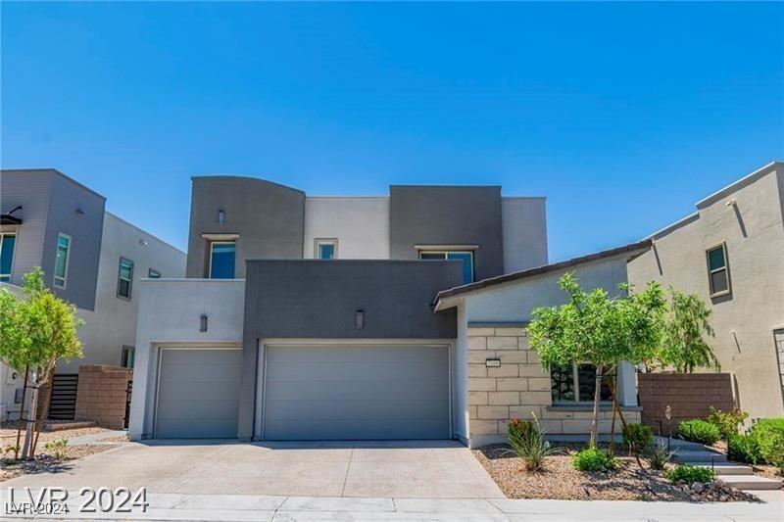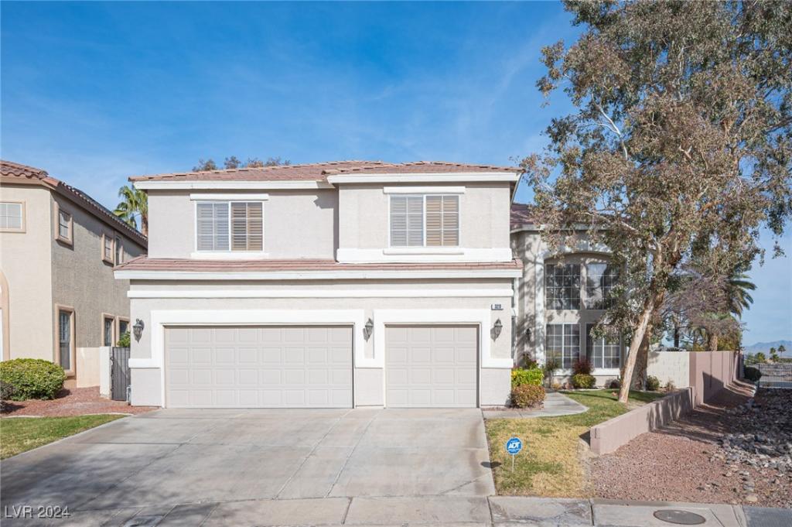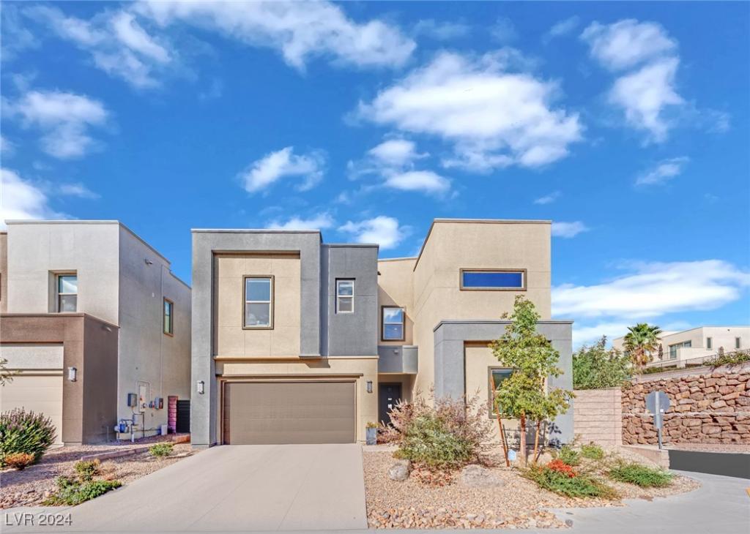Welcome to this beautiful home in the desirable McDonald Ranch neighborhood! This beautifully designed residence features five spacious bedrooms including a luxurious primary suite with sitting room, and a versatile loft, plus a one-bedroom casita with private entrance.
This spacious, brightly lit home boasts a thoughtfully designed interior with a separate and open floor plan. At the heart of the home is a beautiful kitchen that offers cool grey cabinets with tons of storage, a pantry and a butler pantry plus an eat-in area for casual meals, and a separate formal dining room for special occasions.
Step outside to your private backyard oasis, complete with a covered patio, refreshing swimming pool, a soothing hot tub, built-in BBQ grill and beautifully landscaped yard for relaxing or hosting gatherings.
This spacious, brightly lit home boasts a thoughtfully designed interior with a separate and open floor plan. At the heart of the home is a beautiful kitchen that offers cool grey cabinets with tons of storage, a pantry and a butler pantry plus an eat-in area for casual meals, and a separate formal dining room for special occasions.
Step outside to your private backyard oasis, complete with a covered patio, refreshing swimming pool, a soothing hot tub, built-in BBQ grill and beautifully landscaped yard for relaxing or hosting gatherings.
Listing Provided Courtesy of LPT Realty, LLC
Property Details
Price:
$1,298,000
MLS #:
2625811
Status:
Active
Beds:
6
Baths:
6
Address:
2144 Havensight Lane
Type:
Single Family
Subtype:
SingleFamilyResidence
Subdivision:
The Canyons At Macdonald Ranch Parcel F/L Phase 1
City:
Henderson
Listed Date:
Oct 16, 2024
State:
NV
Finished Sq Ft:
3,702
Total Sq Ft:
3,702
ZIP:
89052
Lot Size:
5,663 sqft / 0.13 acres (approx)
Year Built:
2019
Schools
Elementary School:
Vanderburg, John C.,Twitchell, Neil C.
Middle School:
Miller Bob
High School:
Coronado High
Interior
Appliances
Built In Gas Oven, Double Oven, Dryer, Dishwasher, Gas Cooktop, Disposal, Microwave, Washer
Bathrooms
5 Full Bathrooms, 1 Half Bathroom
Cooling
Central Air, Electric
Flooring
Carpet, Tile
Heating
Central, Gas, Multiple Heating Units
Laundry Features
Gas Dryer Hookup, Laundry Room, Upper Level
Exterior
Architectural Style
Two Story
Construction Materials
Frame, Stucco
Exterior Features
Built In Barbecue, Barbecue, Courtyard, Patio, Private Yard
Other Structures
Guest House
Parking Features
Attached, Garage, Garage Door Opener, Inside Entrance, Private
Roof
Pitched, Tile
Financial
HOA Fee
$90
HOA Frequency
Monthly
HOA Includes
AssociationManagement
HOA Name
Seabreeze
Taxes
$8,610
Directions
215, South on Green Valley Pkwy all the way until it curves and becomes Sunridge Heights. Left on Canyon Heights all the way up the mountain and to the left.
Map
Contact Us
Mortgage Calculator
Similar Listings Nearby
- 1164 Sparta Crest Street
Henderson, NV$1,650,000
1.76 miles away
- 29 Desert Highlands Drive
Henderson, NV$1,500,000
1.27 miles away
- 1945 Canyon Highlands Drive
Henderson, NV$1,400,000
0.49 miles away
- 35 Moraine Drive
Henderson, NV$1,299,500
1.57 miles away
- 1140 Apollo Gardens Street
Henderson, NV$1,275,000
1.67 miles away
- 2169 Radiant Horizon Avenue
Henderson, NV$1,250,000
0.43 miles away
- 320 Glistening Cloud Drive
Henderson, NV$1,200,000
1.70 miles away
- 2188 Radiant Horizon Avenue
Henderson, NV$1,199,999
0.48 miles away

2144 Havensight Lane
Henderson, NV
LIGHTBOX-IMAGES
