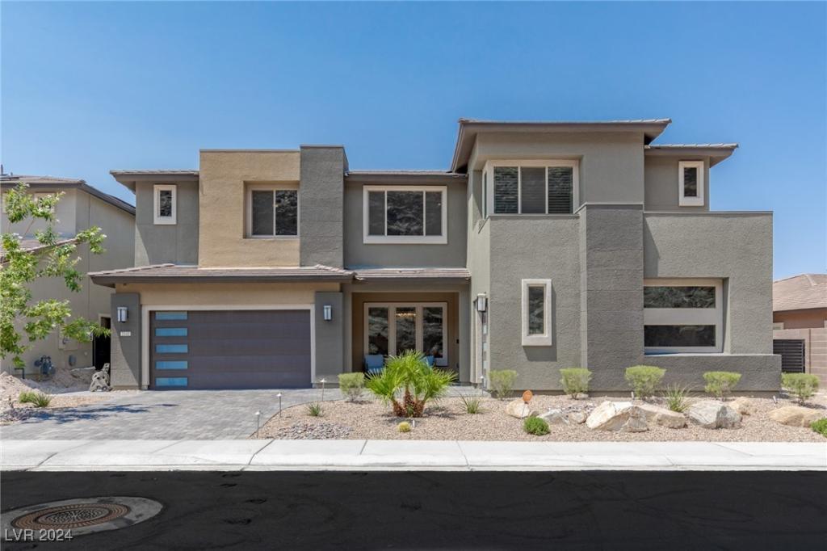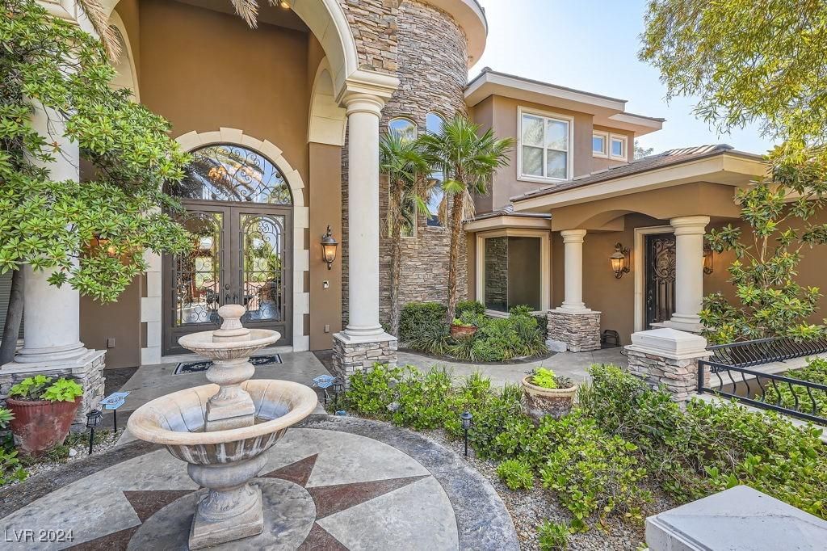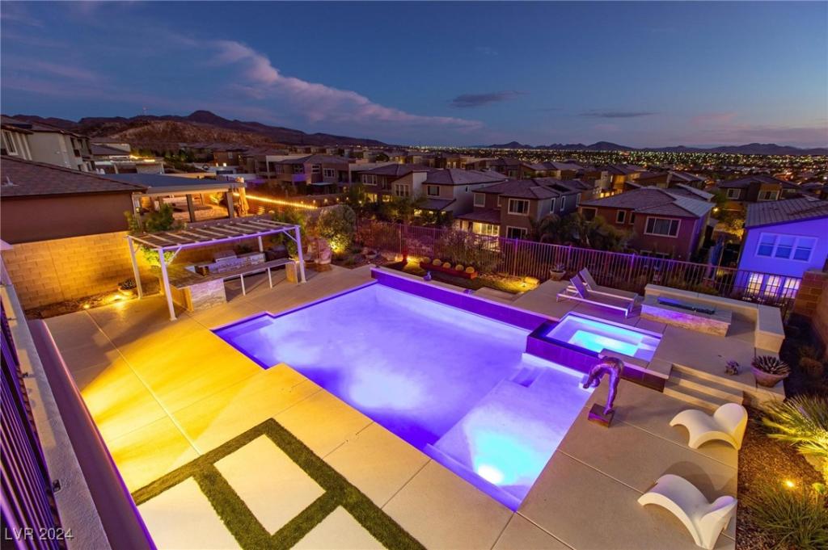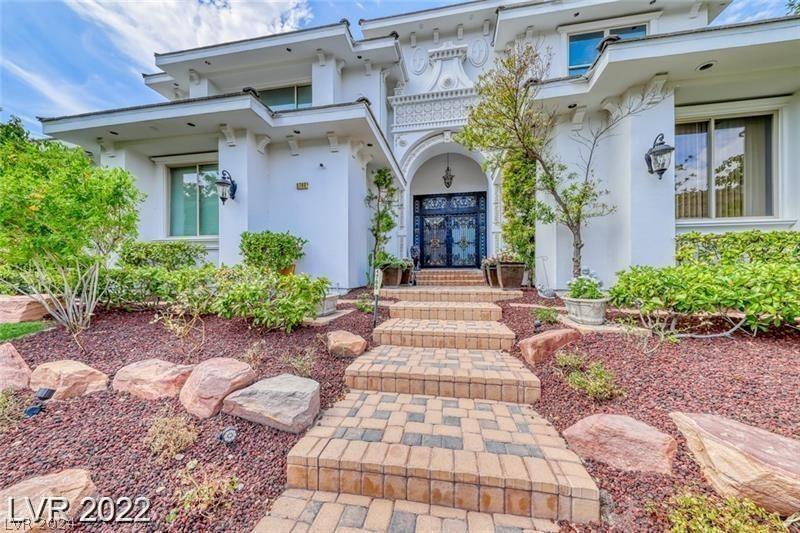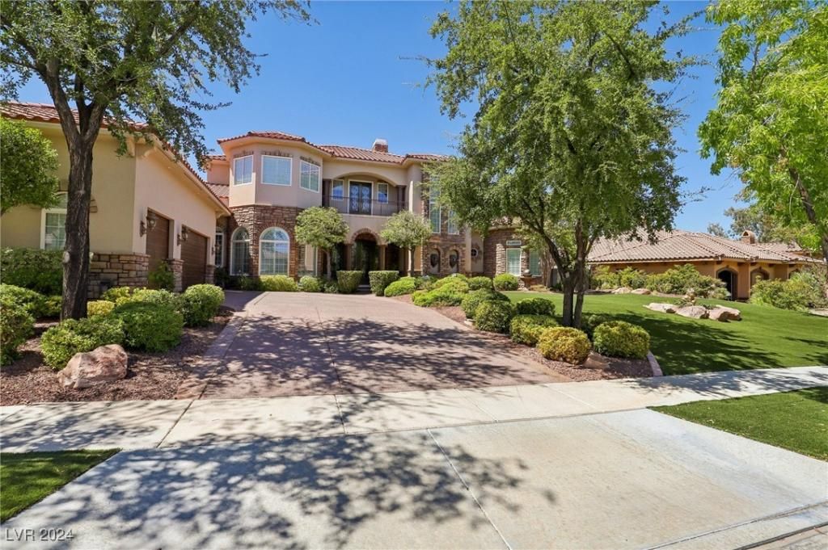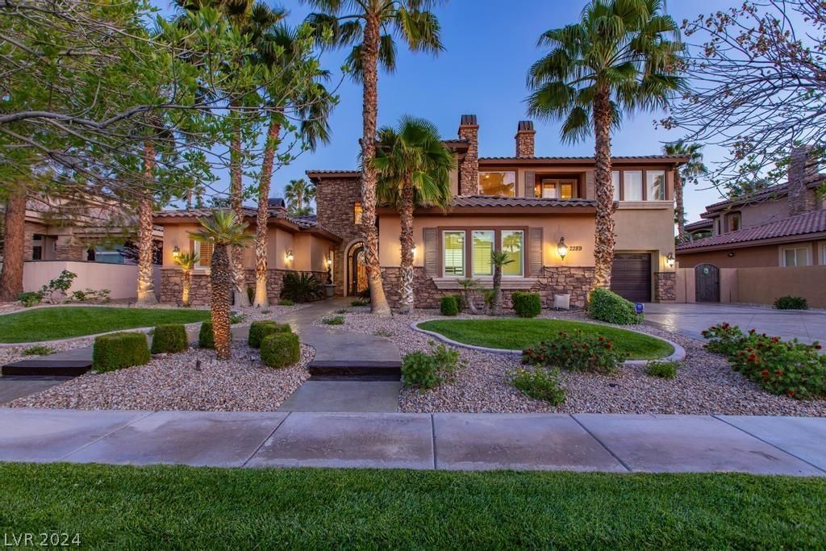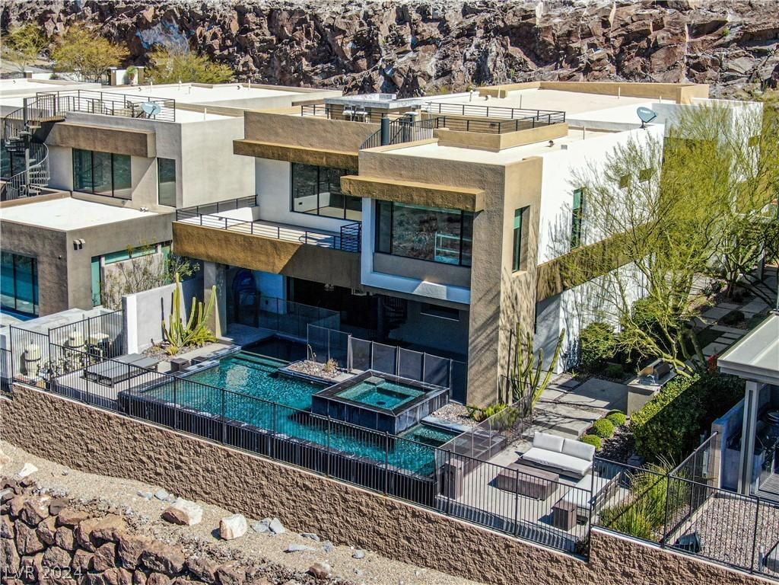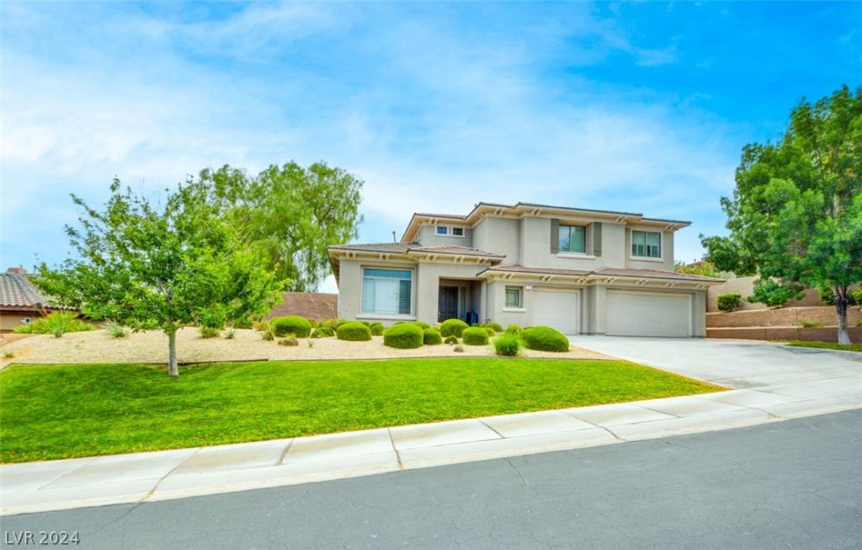**RARE BLACKROCK ESTATE**JAW DROPPING VIEWS**INCREDIBLE LOCATION**Welcome to your palatial 2-story in Henderson’s hottest most coveted neighborhoods near the most highly rated school zones. Carved out of the mountain & tucked away on top of a hill-far away enough for a quiet sense of serenity, but close enough to enjoy amenities. 4K sqft, 3-car garage home is seated at the pinnacle, w/no neighbors & an elevated lot perched at the top w/breathtaking city views. Floorplan is bright & airy, ft full formal dining room, & surround sound system in both the Primary Bed & Family room. Soaring 20’ ceilings welcome you to the great room. Kitchen ft quartz counters, under mount SS sink, 2 dishwashers, large island w/storage, & built-in chefs fridge. Laundry rooms located on both the 1st & 2nd floor for added convenience. Upstairs ft an oversized loft, walk in closets, & a spa-like primary bathroom. Backyard ft a pebble tech pool w/ zero-edge spa, covered seating w/firepit, & low maintenance turf
Listing Provided Courtesy of Huntington & Ellis, A Real Est
Property Details
Price:
$2,249,900
MLS #:
2625882
Status:
Active
Beds:
5
Baths:
5
Address:
2141 King Crest Court
Type:
Single Family
Subtype:
SingleFamilyResidence
Subdivision:
The Canyons At Macdonald Ranch Parcel F/L Phase 1
City:
Henderson
Listed Date:
Oct 16, 2024
State:
NV
Finished Sq Ft:
4,273
Total Sq Ft:
4,273
ZIP:
89052
Lot Size:
8,276 sqft / 0.19 acres (approx)
Year Built:
2019
Schools
Elementary School:
Vanderburg, John C.,Vanderburg, John C.
Middle School:
Miller Bob
High School:
Coronado High
Interior
Appliances
Built In Gas Oven, Double Oven, Dryer, Dishwasher, Disposal, Gas Range, Microwave, Refrigerator, Wine Refrigerator, Washer
Bathrooms
4 Full Bathrooms, 1 Half Bathroom
Cooling
Central Air, Electric
Flooring
Carpet, Laminate
Heating
Central, Gas
Laundry Features
Cabinets, Gas Dryer Hookup, Laundry Room, Sink
Exterior
Architectural Style
Two Story
Exterior Features
Balcony, Porch, Patio, Private Yard
Parking Features
Attached, Garage, Garage Door Opener, Inside Entrance, Private
Roof
Tile
Financial
HOA Fee
$90
HOA Frequency
Monthly
HOA Includes
AssociationManagement,MaintenanceGrounds
HOA Name
Blackrock
Taxes
$9,917
Directions
Green Valley Parkway South and curves to Sunridge Heights, Left on Canyon Heights Drive, thru gate and
left on King Crest
Map
Contact Us
Mortgage Calculator
Similar Listings Nearby
- 609 China Doll Place
Henderson, NV$2,795,000
1.25 miles away
- 2153 King Crest Court
Henderson, NV$2,650,000
0.03 miles away
- 1769 Amarone Way
Henderson, NV$2,495,000
1.22 miles away
- 1278 Imperia Drive
Henderson, NV$2,323,888
1.67 miles away
- 2289 Candlestick Avenue
Henderson, NV$2,250,000
1.58 miles away
- 917 Vegas View Drive
Henderson, NV$2,199,000
0.40 miles away
- 11 Belfair Court
Henderson, NV$2,099,000
1.72 miles away
- 18 Wade Hampton Trail
Henderson, NV$1,970,000
1.63 miles away

2141 King Crest Court
Henderson, NV
LIGHTBOX-IMAGES
