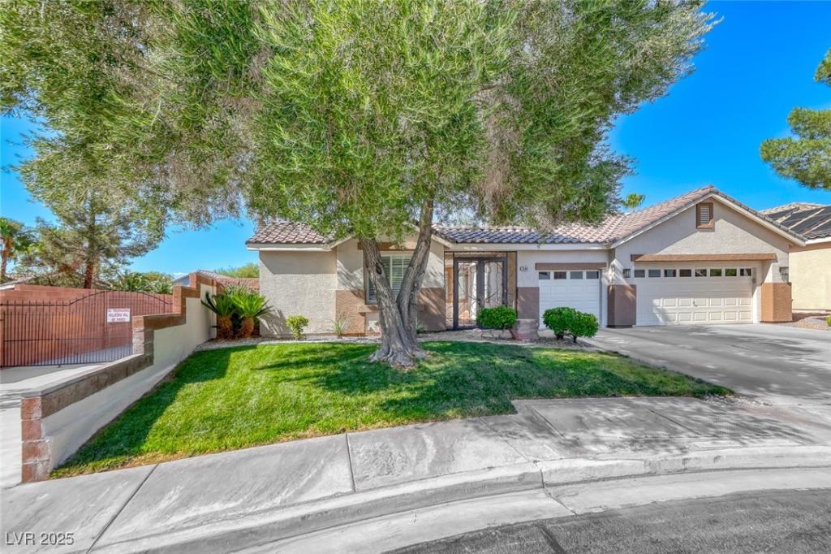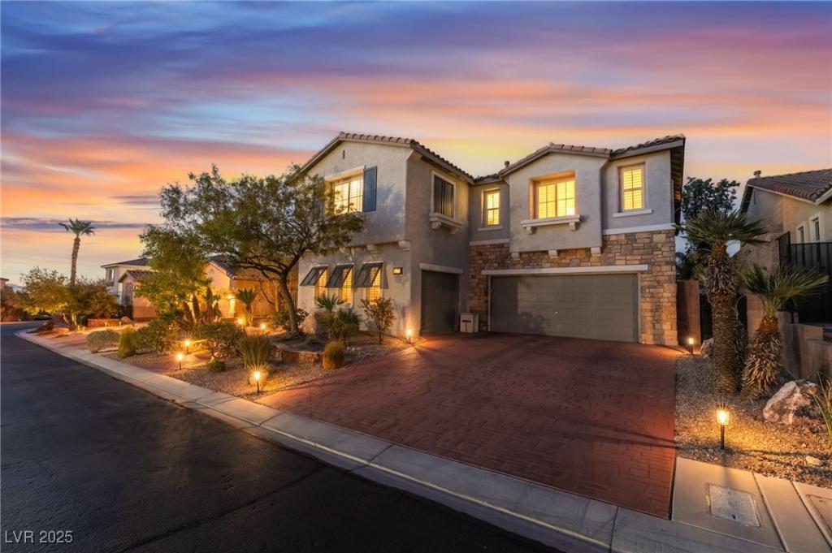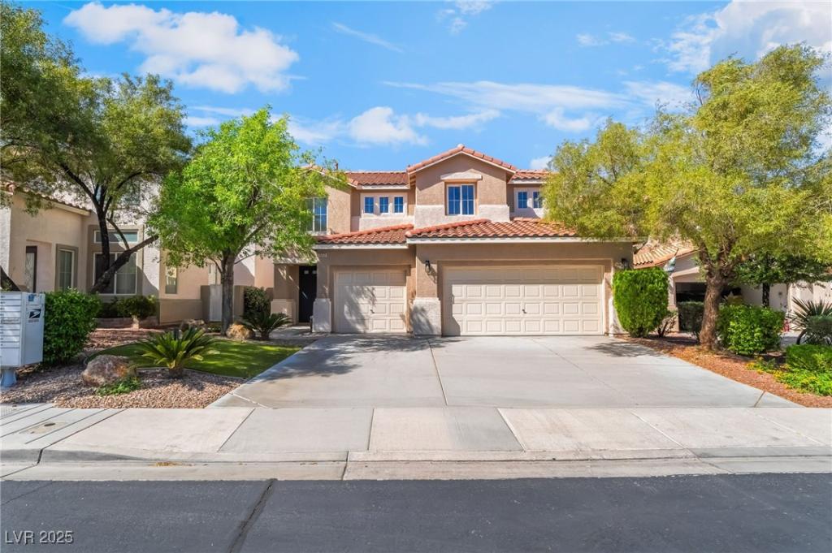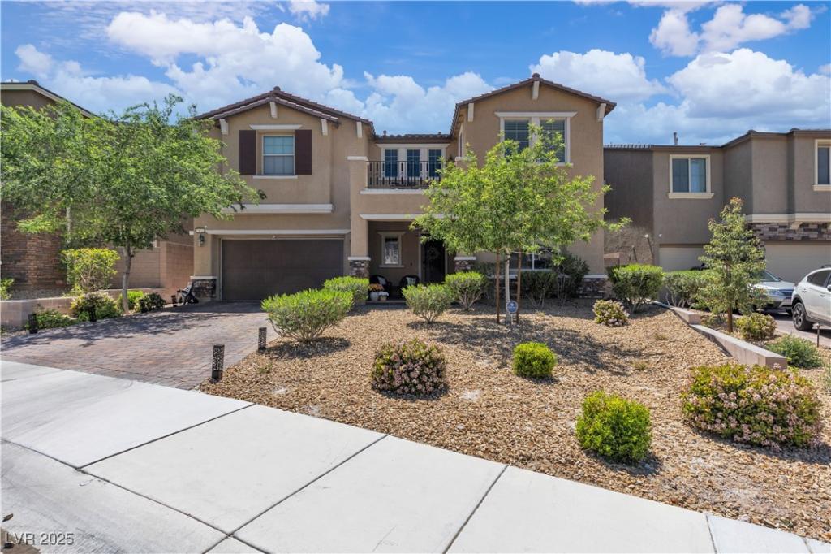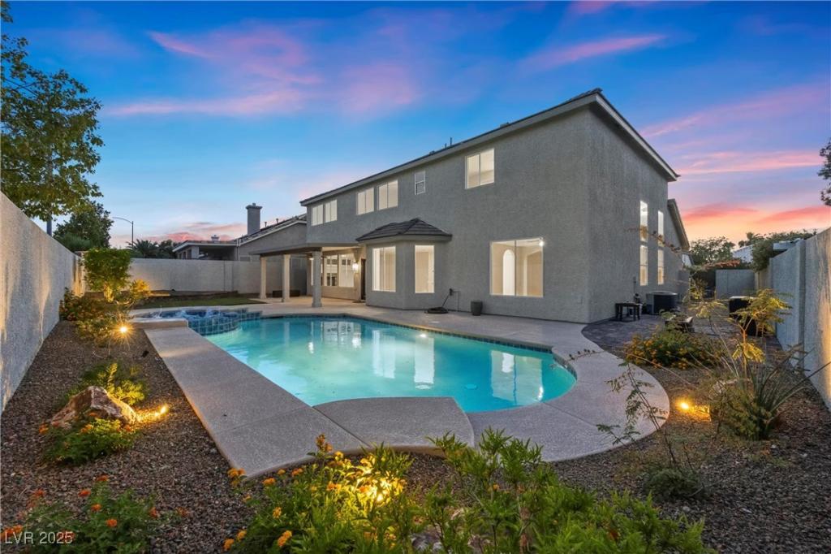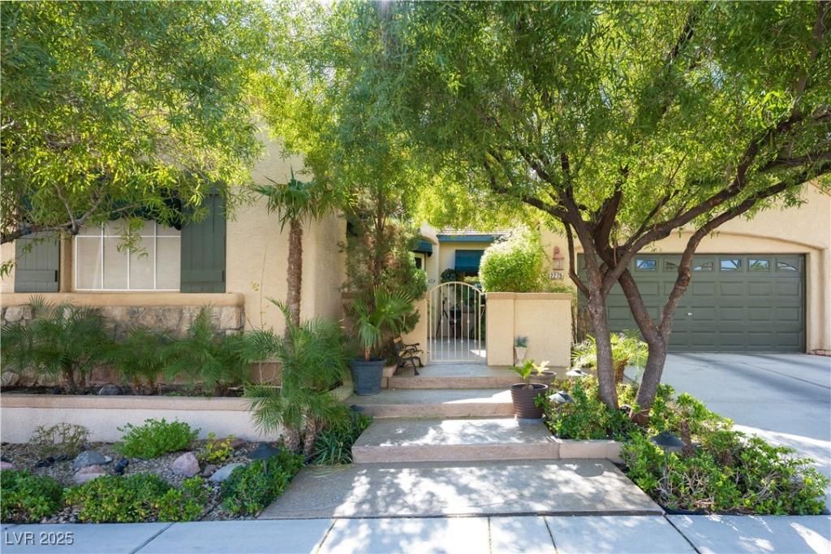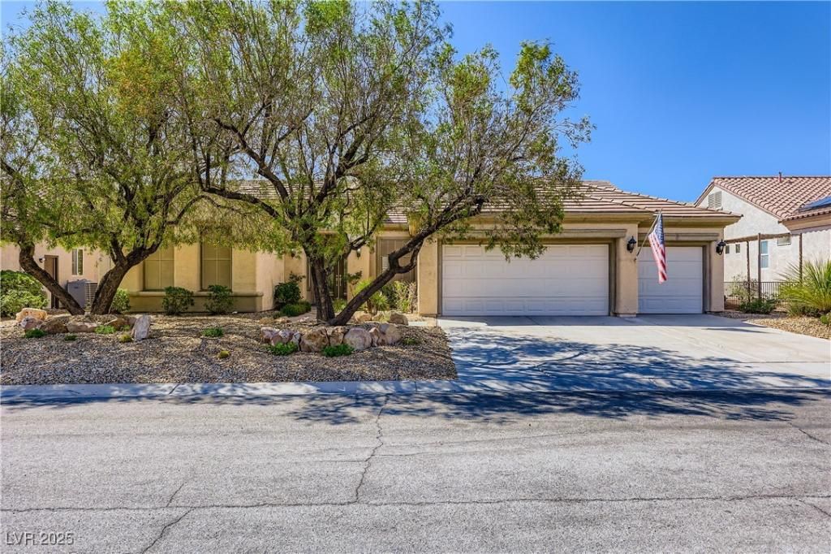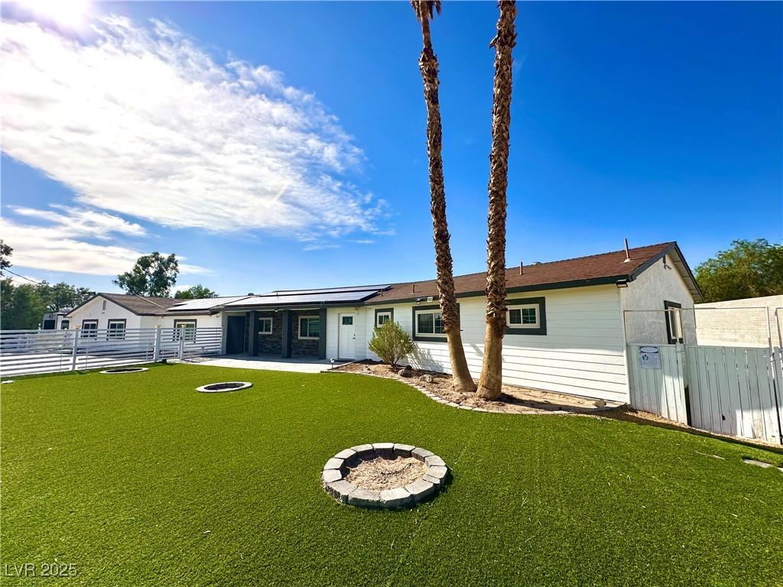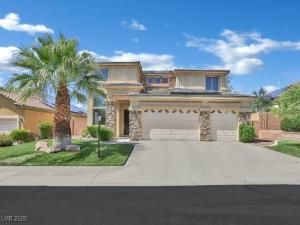Impossible to find criteria – 1 story, 3 car garage, Pool/Spa & Detached Casita all in Quiet Gated Community across from highly rated Lamping ES! Upgrades throughout—Interior features include New Wood-tile, Sunburst Shutters, Crown Molding, 6-inch Baseboards, Updated Lighting & Fresh Paint! The Open Kitchen offers White Cabinetry, Quartz counters, Stainless appliances, Designer Backsplash & Large Island! Open layout includes Custom-built Office & spacious living areas. The Primary Suite features backyard access, Dual Walk-in closets, Stylish Bath w/ Double sinks & Walk-in Shower. Detached Casita has private entrance, walk-in shower & separate HVAC—perfect for guests or multigenerational living. Private Oasis Backyard w/ rock-accented pool, Waterfall Spa, Two Covered Patios, Outdoor Fireplace & lush lawn. New A/C units (2024), New water softener (2024). Shopping, Dining, Golf, Gym, Coffee, Hospital, Parks – all just minutes away!
Listing Provided Courtesy of eXp Realty
Property Details
Price:
$775,000
MLS #:
2688190
Status:
Active
Beds:
3
Baths:
4
Address:
2544 Ashley Rose Terrace
Type:
Single Family
Subtype:
SingleFamilyResidence
Subdivision:
Sunridge At Macdonald Ranch
City:
Henderson
Listed Date:
Jun 4, 2025
State:
NV
Finished Sq Ft:
2,556
Total Sq Ft:
2,556
ZIP:
89052
Lot Size:
8,276 sqft / 0.19 acres (approx)
Year Built:
1997
Schools
Elementary School:
Lamping, Frank,Lamping, Frank
Middle School:
Webb, Del E.
High School:
Coronado High
Interior
Appliances
Built In Gas Oven, Dishwasher, Disposal, Microwave, Refrigerator, Water Softener Owned
Bathrooms
2 Full Bathrooms, 1 Three Quarter Bathroom, 1 Half Bathroom
Cooling
Central Air, Electric, Two Units
Fireplaces Total
2
Flooring
Tile
Heating
Central, Gas
Laundry Features
Gas Dryer Hookup, Main Level, Laundry Room
Exterior
Architectural Style
One Story
Association Amenities
Gated
Exterior Features
Built In Barbecue, Barbecue, Courtyard, Deck, Patio, Private Yard
Other Structures
Guest House
Parking Features
Attached, Garage, Garage Door Opener, Inside Entrance, Private
Roof
Tile
Security Features
Security System Owned
Financial
HOA Fee
$65
HOA Fee 2
$18
HOA Frequency
Monthly
HOA Includes
None
HOA Name
Mystic Ridge HOA
Taxes
$3,455
Directions
From St. Rose Pkwy, head south on Eastern Ave. Turn left on Sunridge Heights Pkwy, then right on Pinehurst Dr into the gated community. Turn left on Ashley Rose Way; home is on the right.
Map
Contact Us
Mortgage Calculator
Similar Listings Nearby
- 872 Timber Walk Drive
Henderson, NV$999,999
0.68 miles away
- 1553 Ravanusa Drive
Henderson, NV$995,000
1.70 miles away
- 2833 Athena Hill Court
Henderson, NV$965,000
0.84 miles away
- 2647 Hourglass Drive
Henderson, NV$950,000
1.40 miles away
- 2285 Moresca Avenue
Henderson, NV$950,000
0.93 miles away
- 2279 Pacini Court
Henderson, NV$950,000
0.88 miles away
- 1637 Wellington Springs Avenue
Henderson, NV$950,000
1.92 miles away
- 2903 Hardin Drive
Henderson, NV$949,990
1.89 miles away
- 2382 Sunburst View Street
Henderson, NV$949,000
0.34 miles away

2544 Ashley Rose Terrace
Henderson, NV
LIGHTBOX-IMAGES
