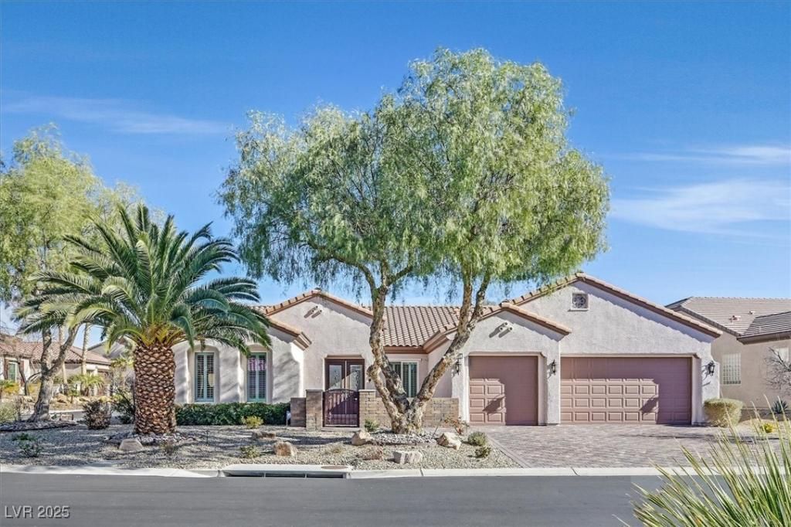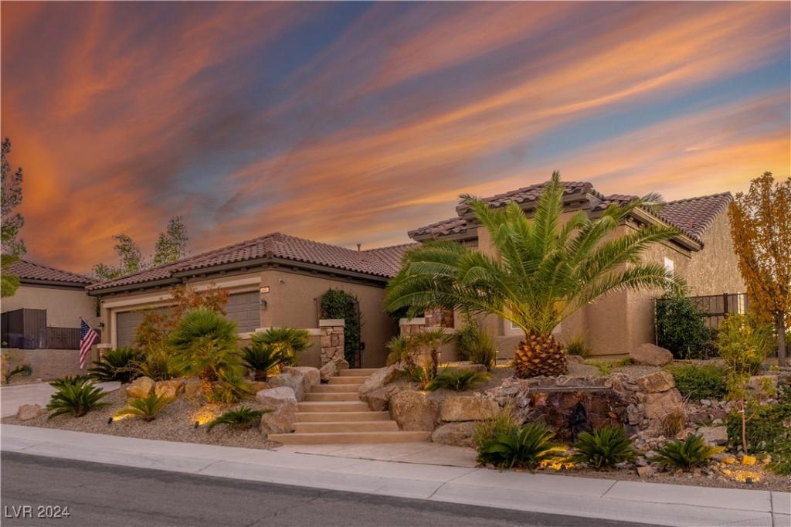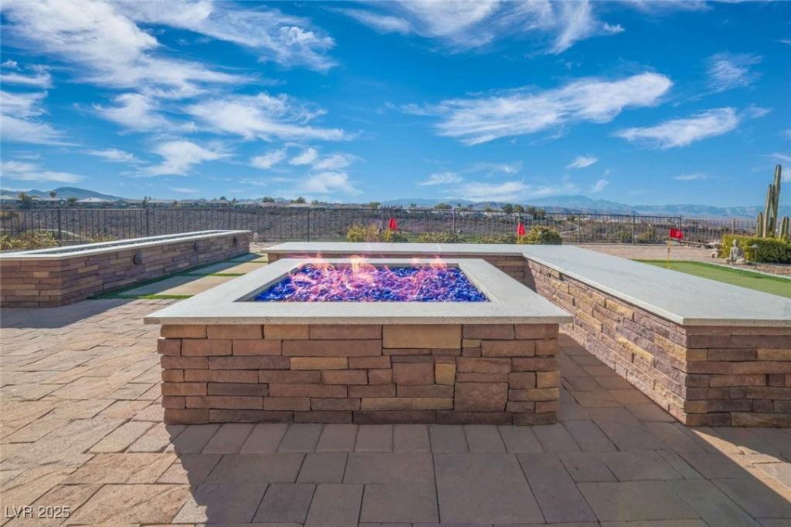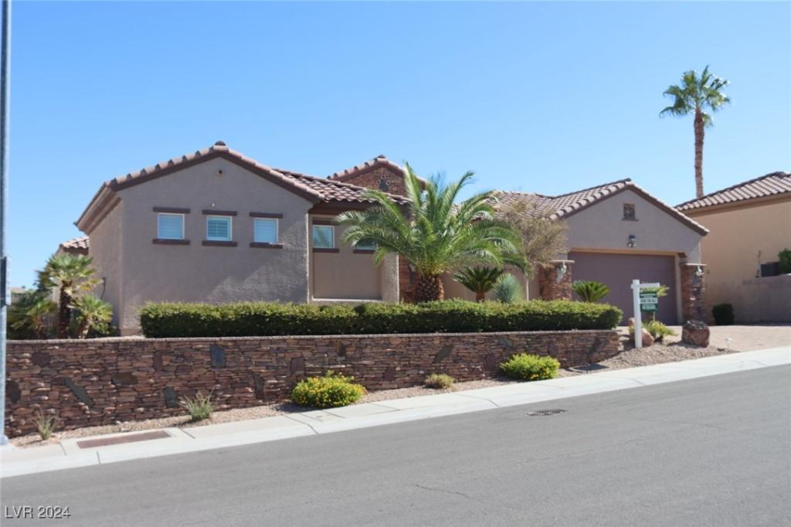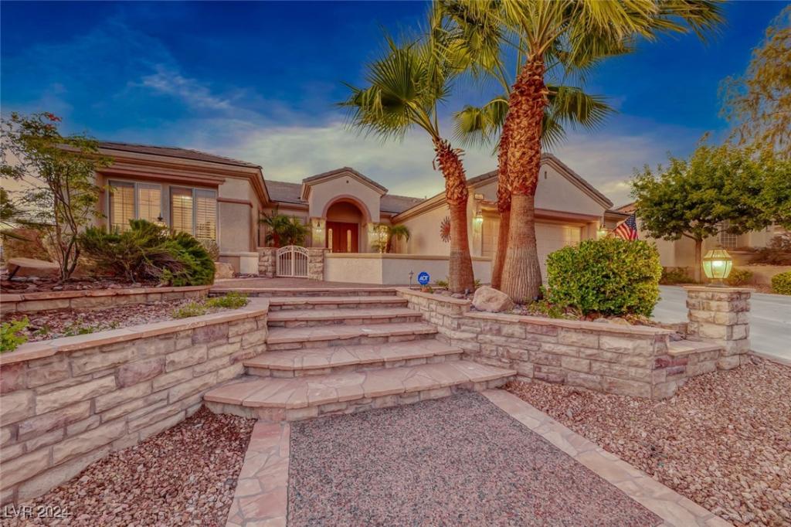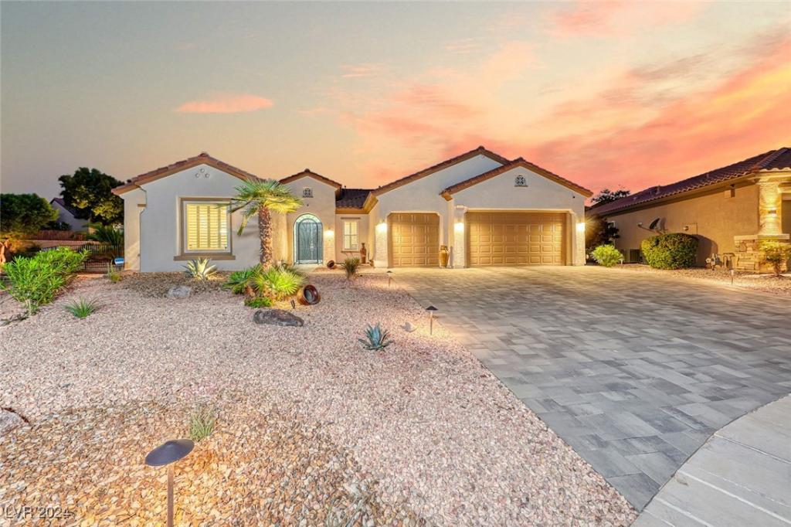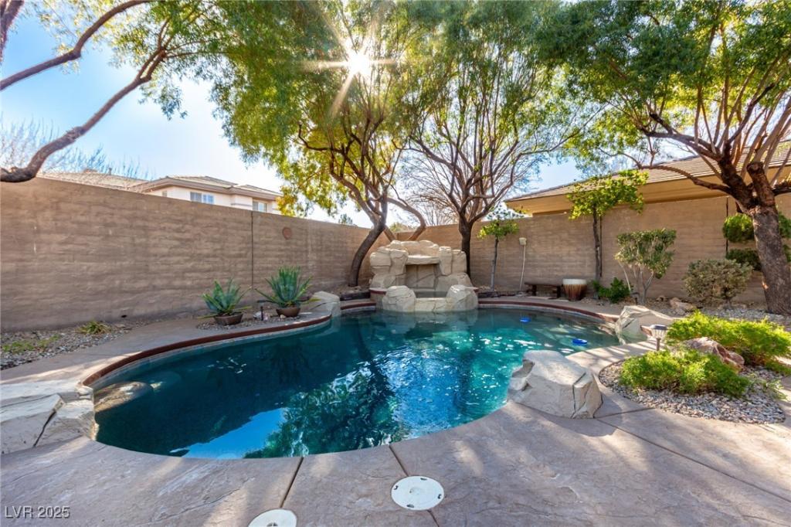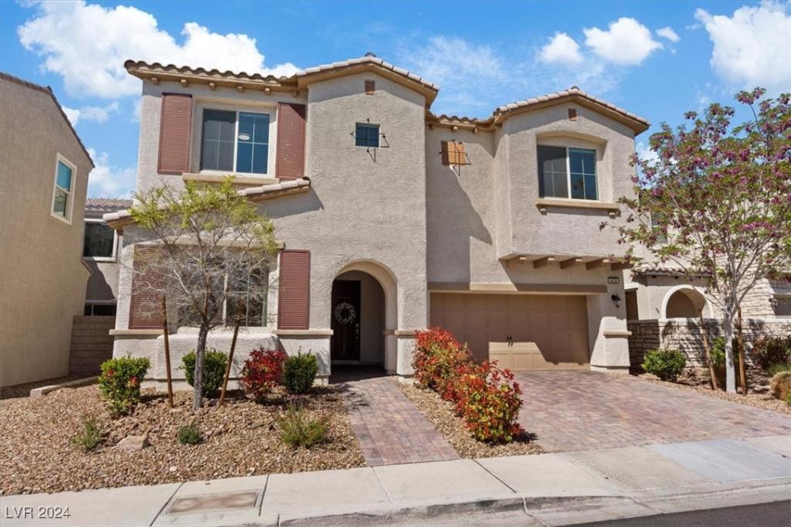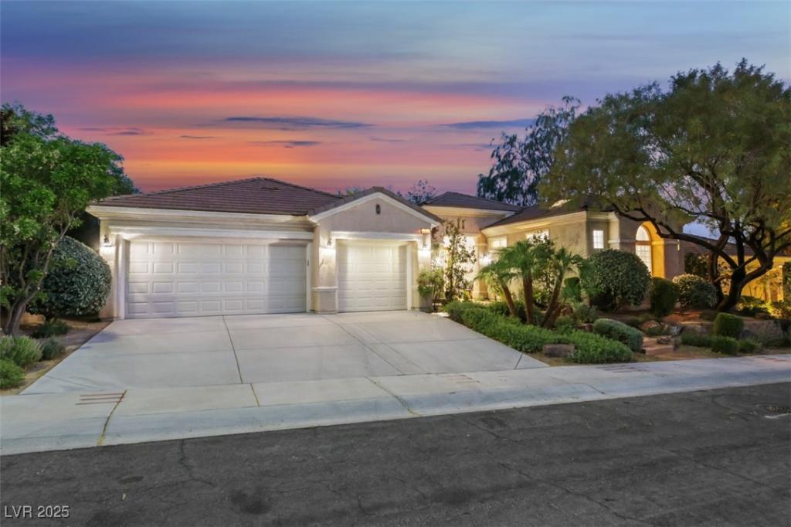Stunning Yorktown model on an oversized corner lot with 3 car garage! Formal entry has a lovely wet bar & ample cabinets for your favorite party ware! Gorgeous open floorplan, 10-foot ceilings, neutral colors, shutters throughout, tile floors & gas fireplace in the living room. Gourmet kitchen, cabinets have pull-outs, large breakfast bar, eating nook, built-in oven, 5 burner gas cooktop, & microwave, granite countertops, walk-in pantry & large island! Formal dining area overlooks the backyard with covered patio & lush mature landscape. Large primary bedroom that walks out to back yard, neutral upgraded carpet, walk-in closet, bath with double sinks, walk-in shower, separate jetted tub, linen cabinet & block glass window! Separate guest bedroom is light & bright with ceiling fan, its own 3/4 bath & slider closet. Front den overlooks the beautiful paver courtyard! Laundry room has a sink & lots of cabinets. Large 3 car garage has cabinets for that extra storage! Furniture is negotiable.
Listing Provided Courtesy of RE/MAX Advantage
Property Details
Price:
$849,900
MLS #:
2648164
Status:
Active
Beds:
2
Baths:
3
Address:
2050 Cambridge Springs Drive
Type:
Single Family
Subtype:
SingleFamilyResidence
Subdivision:
Sun City Anthem Phase 1
City:
Henderson
Listed Date:
Jan 20, 2025
State:
NV
Finished Sq Ft:
2,592
Total Sq Ft:
2,592
ZIP:
89052
Lot Size:
10,454 sqft / 0.24 acres (approx)
Year Built:
2004
Schools
Elementary School:
Lamping, Frank,Lamping, Frank
Middle School:
Webb, Del E.
High School:
Coronado High
Interior
Appliances
Dryer, Gas Cooktop, Disposal, Microwave, Refrigerator, Washer
Bathrooms
1 Full Bathroom, 1 Three Quarter Bathroom, 1 Half Bathroom
Cooling
Central Air, Gas, Two Units
Fireplaces Total
1
Flooring
Carpet, Ceramic Tile
Heating
Central, Gas, Multiple Heating Units
Laundry Features
Gas Dryer Hookup, Main Level, Laundry Room
Exterior
Architectural Style
One Story
Community
55+
Community Features
Pool
Construction Materials
Frame, Stucco
Exterior Features
Barbecue, Courtyard, Patio, Private Yard, Sprinkler Irrigation
Parking Features
Attached, Garage, Golf Cart Garage, Garage Door Opener, Private, Shelves
Roof
Tile
Financial
HOA Fee
$206
HOA Frequency
Monthly
HOA Includes
CommonAreas,Taxes
HOA Name
Sun City Anthem
Taxes
$4,816
Directions
From Eastern & St. Rose (S) stay to the left, to Hampton on SCA Parkway (L) through the gate at Pinnacle on Tony Curtis. Then 1st (L) to Fayetteville (R) to Cambridge Springs to the property.
Map
Contact Us
Mortgage Calculator
Similar Listings Nearby
- 2491 Hardin Ridge Drive
Henderson, NV$1,100,000
1.07 miles away
- 1645 Warrington Drive
Henderson, NV$1,095,000
1.25 miles away
- 2900 Foxtail Creek Avenue
Henderson, NV$1,025,000
1.41 miles away
- 1950 Colvin Run Drive
Henderson, NV$988,000
1.46 miles away
- 2239 Discovery Lake Court
Henderson, NV$975,000
0.50 miles away
- 23 Feather Sound Drive
Henderson, NV$975,000
0.79 miles away
- 3038 Villanelle Avenue
Las Vegas, NV$950,000
1.97 miles away
- 1736 Williamsport Street
Henderson, NV$950,000
0.91 miles away
- 1805 Prichard Avenue
Henderson, NV$925,000
1.74 miles away

2050 Cambridge Springs Drive
Henderson, NV
LIGHTBOX-IMAGES
