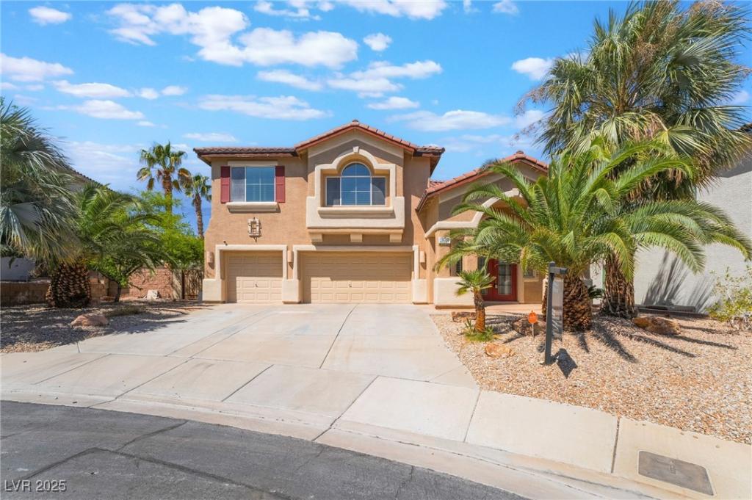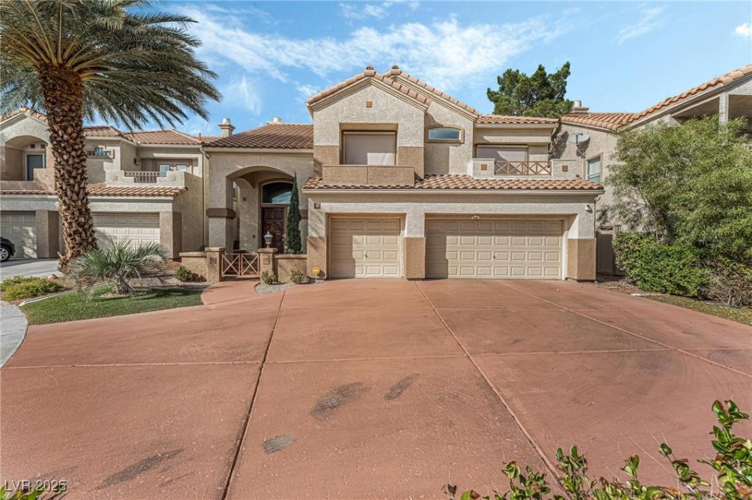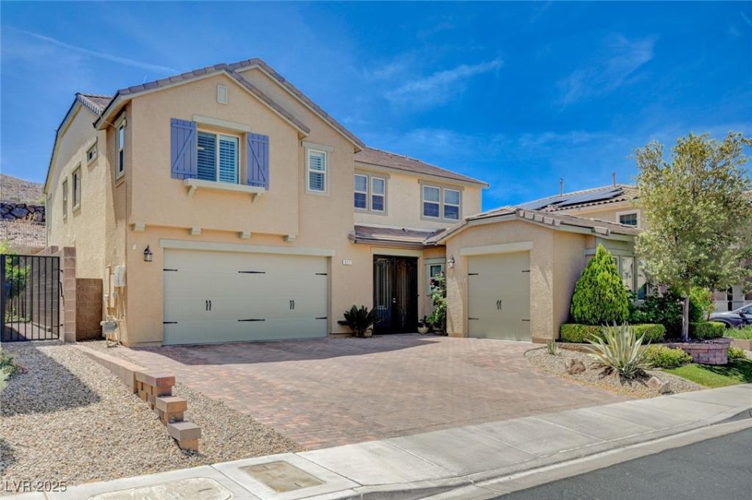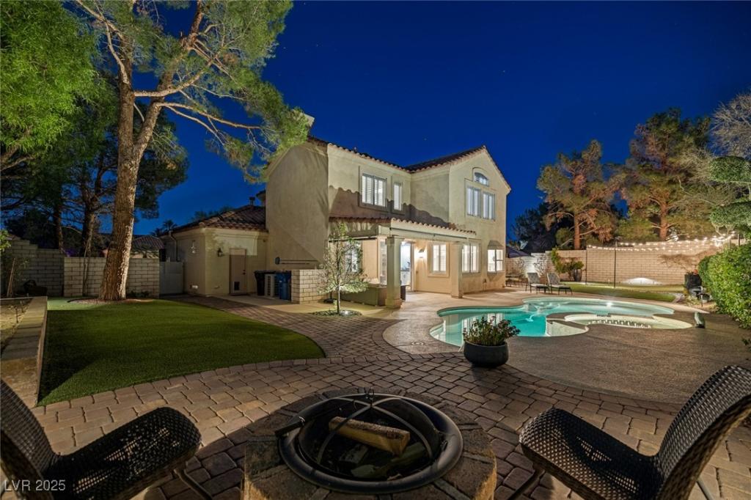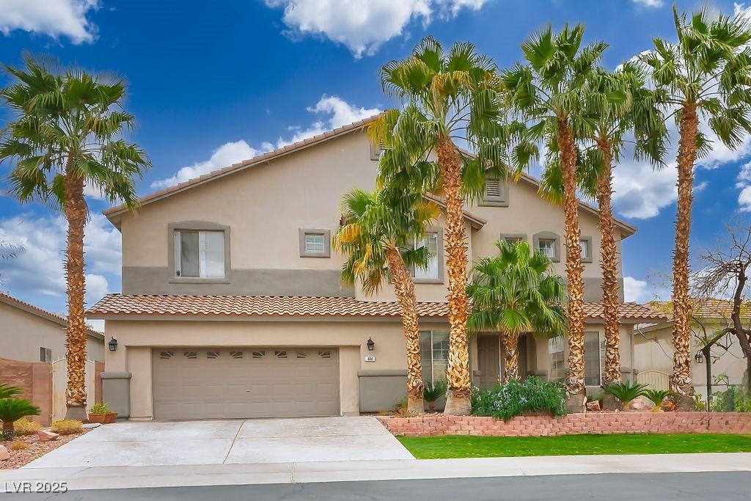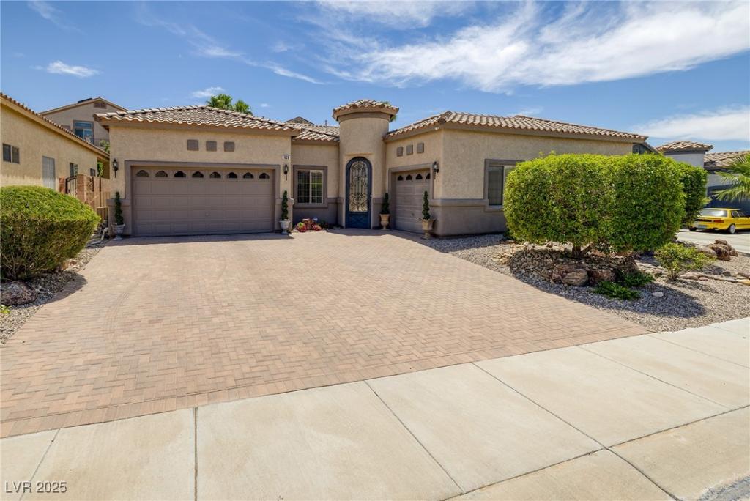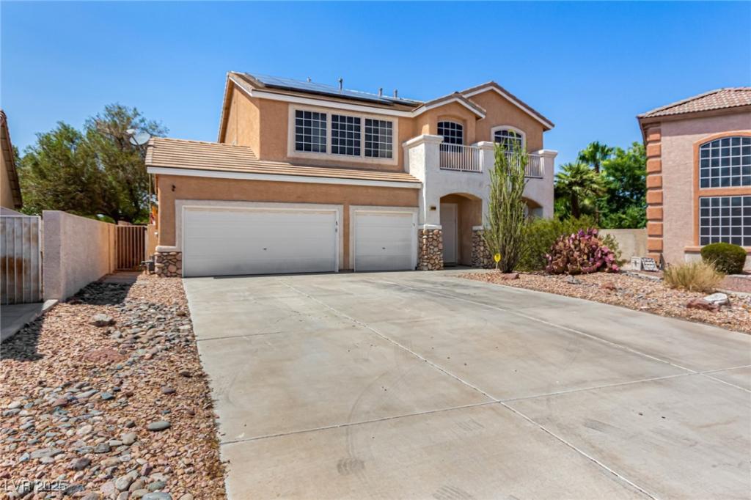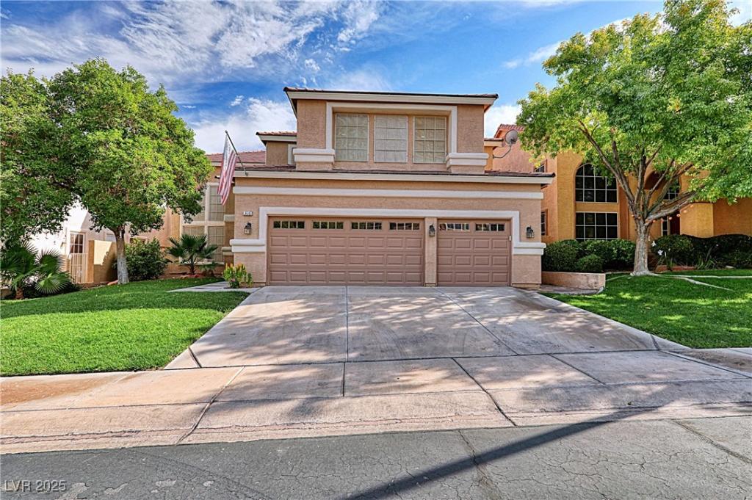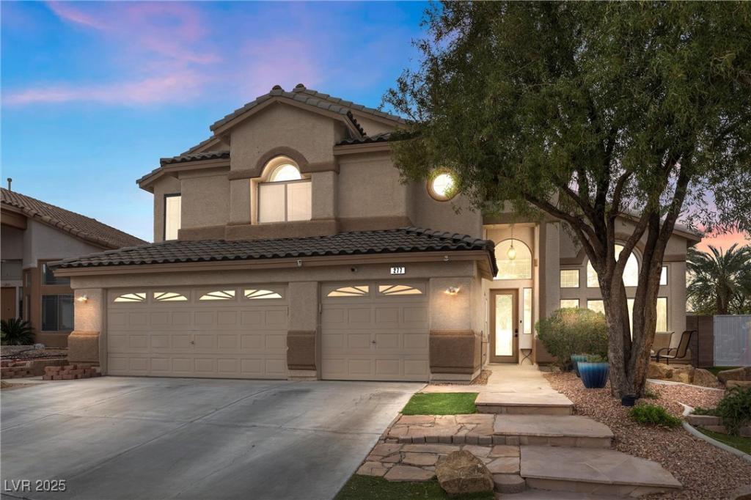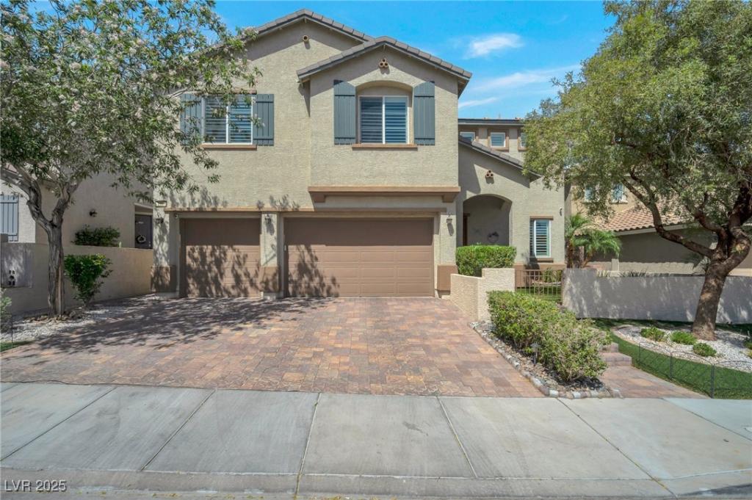Stunning Henderson Home with Strip Views from balcony & Resort-Style Pool! Tucked in a cul-de-sac, this spacious and beautifully designed home blends elegance and comfort. Enter into a grand formal living and dining area, ideal for entertaining. The bright kitchen features an island, breakfast nook, and large windows framing views of your private backyard paradise. The family room flows into a large den perfect for a home office or potential 5th bedroom. A full bathroom with shower is also downstairs. Upstairs, the luxurious primary suite boasts a fireplace, balcony, and breathtaking Strip views also visible from the spa-like bath with soaking tub, dual sinks, and oversized walk-in closet. All bedrooms are generously sized. Outside, enjoy a built-in BBQ, resort-style pool, and oversized lot. Includes appliances, cameras, and alarm system. Steps from Amador Vista Park with playground, splash pad, and dog park. Homes like this don’t last! Schedule your private showing today!
Listing Provided Courtesy of Douglas Elliman of Nevada LLC
Property Details
Price:
$715,000
MLS #:
2683743
Status:
Active
Beds:
3
Baths:
3
Address:
395 Suzanne Peak Court
Type:
Single Family
Subtype:
SingleFamilyResidence
Subdivision:
Stephanie Amador
City:
Henderson
Listed Date:
May 15, 2025
State:
NV
Finished Sq Ft:
3,198
Total Sq Ft:
3,198
ZIP:
89012
Lot Size:
6,970 sqft / 0.16 acres (approx)
Year Built:
2000
Schools
Elementary School:
Vanderburg, John C.,Vanderburg, John C.
Middle School:
Miller Bob
High School:
Foothill
Interior
Appliances
Built In Gas Oven, Double Oven, Dryer, Dishwasher, Gas Cooktop, Disposal, Microwave, Refrigerator, Washer
Bathrooms
2 Full Bathrooms, 1 Three Quarter Bathroom
Cooling
Central Air, Electric
Fireplaces Total
2
Flooring
Ceramic Tile, Tile
Heating
Central, Gas
Laundry Features
Gas Dryer Hookup, Laundry Room, Upper Level
Exterior
Architectural Style
Two Story
Association Amenities
Park
Exterior Features
Built In Barbecue, Barbecue, Patio, Private Yard
Parking Features
Attached, Garage, Inside Entrance, Private
Roof
Tile
Security Features
Security System Owned
Financial
HOA Fee
$260
HOA Frequency
Annually
HOA Includes
AssociationManagement
HOA Name
Royalwood
Taxes
$3,434
Directions
S on Stephanie from 215, R on Horizon Ridge, Left on Amador, R on Gatlinburg, L on Neyland, R on Suzanne Peak Ct
Map
Contact Us
Mortgage Calculator
Similar Listings Nearby
- 56 Grossinger Court
Henderson, NV$929,000
1.65 miles away
- 917 Pomander Point Place
Henderson, NV$910,000
1.33 miles away
- 1921 Spyglass Drive
Henderson, NV$899,990
1.75 miles away
- 404 Via Sonador
Henderson, NV$899,000
0.26 miles away
- 1329 Calle Cantar
Henderson, NV$895,000
0.34 miles away
- 1798 Lakewood Drive
Henderson, NV$895,000
0.78 miles away
- 316 Pleasant Summit Drive
Henderson, NV$849,500
1.06 miles away
- 277 Grand Olympia Drive
Henderson, NV$799,999
0.18 miles away
- 205 Piedmont Alps Street
Henderson, NV$799,950
1.38 miles away

395 Suzanne Peak Court
Henderson, NV
LIGHTBOX-IMAGES
