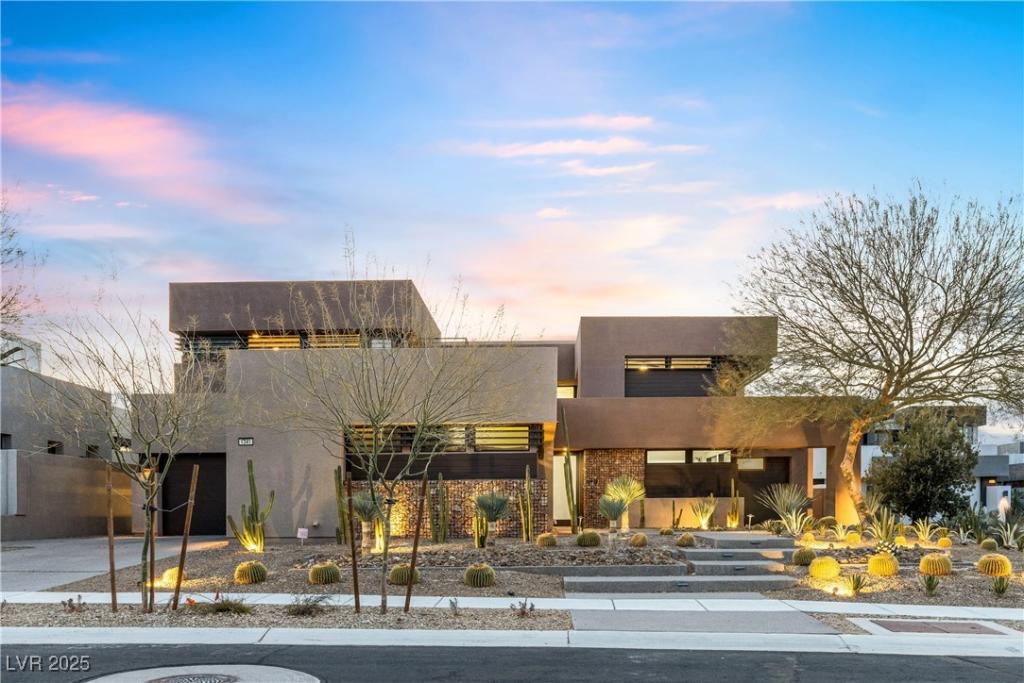Introducing a spectacular Blue Heron home in the custom home enclave of Marquis at Seven Hills. This 5,805 sq. ft. masterpiece sits on a .40-acre golf course lot. With six bedrooms, five and a half baths, an executive office, a media room, and a four-car garage, this estate offers strip, mountain, and golf course views. A Zen-inspired courtyard with a water feature welcomes you to a home with soaring ceilings, retractable glass walls, and a striking linear fireplace. The gourmet Thermador/Gaggenau kitchen features custom cabinetry, a waterfall island, high end finishes, and a butler’s pantry. Outdoors, enjoy a zero-edge infinity pool/spa, outdoor kitchen/BBQ and extra entertainment spaces. With its flawless blend of contemporary design, breathtaking views, and cutting-edge technology, every detail of this masterpiece has been meticulously curated to deliver an extraordinary lifestyle, where luxury, comfort, and innovation converge. Come experience the pinnacle of modern luxury.
Property Details
Price:
$4,100,000
MLS #:
2650676
Status:
Active
Beds:
6
Baths:
6
Type:
Single Family
Subtype:
SingleFamilyResidence
Subdivision:
Seven Hills Parcel 1 Amd
Listed Date:
Feb 1, 2025
Finished Sq Ft:
5,805
Total Sq Ft:
5,805
Lot Size:
17,424 sqft / 0.40 acres (approx)
Year Built:
2015
Schools
Elementary School:
Wolff, Elise L.,Wolff, Elise L.
Middle School:
Webb, Del E.
High School:
Coronado High
Interior
Appliances
Built In Gas Oven, Dryer, Dishwasher, Gas Cooktop, Disposal, Microwave, Refrigerator, Washer
Bathrooms
2 Full Bathrooms, 3 Three Quarter Bathrooms, 1 Half Bathroom
Cooling
Central Air, Electric, Two Units
Fireplaces Total
1
Flooring
Carpet, Other, Porcelain Tile, Tile
Heating
Central, Gas, Multiple Heating Units, Zoned
Laundry Features
Cabinets, Electric Dryer Hookup, Gas Dryer Hookup, Laundry Room, Sink
Exterior
Architectural Style
Two Story
Association Amenities
Golf Course, Gated, Guard, Tennis Courts
Construction Materials
Frame, Stucco
Exterior Features
Built In Barbecue, Barbecue, Courtyard, Deck, Patio, Private Yard, Sprinkler Irrigation, Water Feature
Parking Features
Attached, Garage, Garage Door Opener, Inside Entrance, Private, Shelves, Storage
Roof
Flat
Security Features
Prewired, Gated Community
Financial
HOA Fee
$73
HOA Fee 2
$180
HOA Frequency
Monthly
HOA Includes
AssociationManagement,RecreationFacilities,Security
HOA Name
Seven Hills Master
Taxes
$18,078
Directions
South on Eastern from St. Rose Pkwy, continue up Eastern, keeping right at the Anthem Fork, Turn Right on Grand Hills, Then Right into Gated Marquis, 1341 Villa Barolo is on Left.
Map
Contact Us
Mortgage Calculator
Similar Listings Nearby

1341 Villa Barolo Avenue
Henderson, NV

