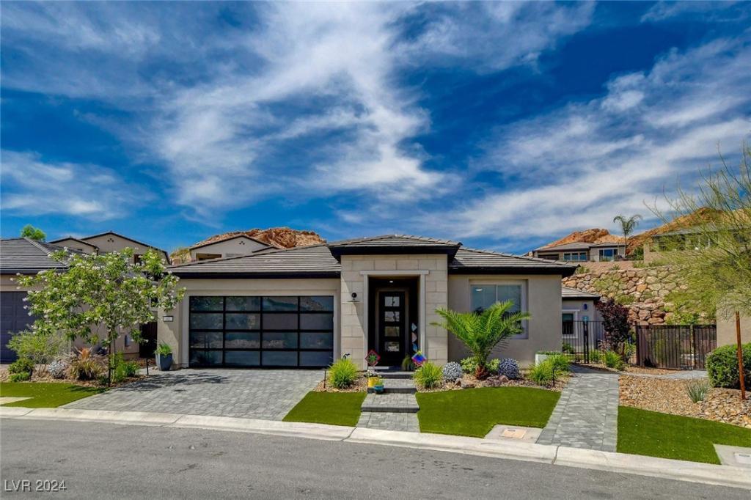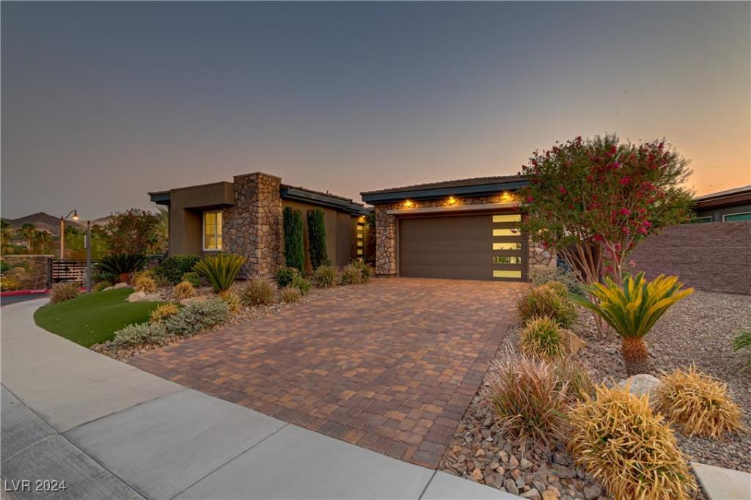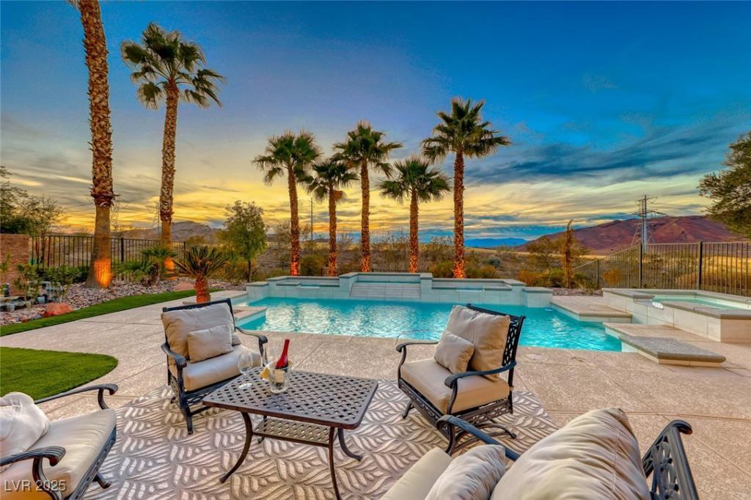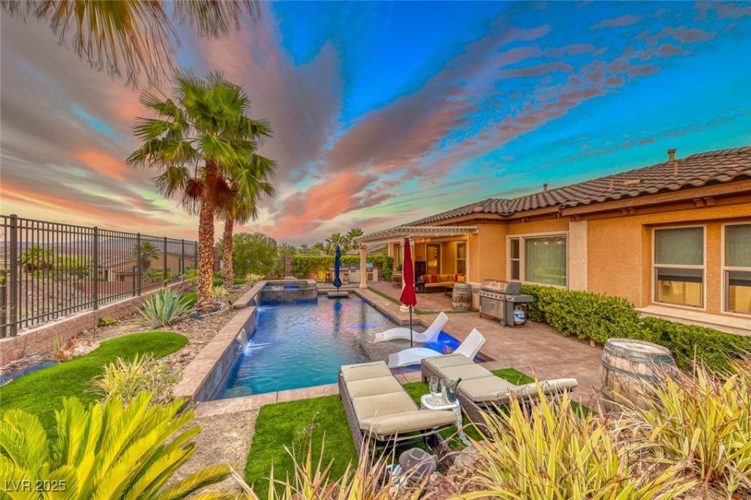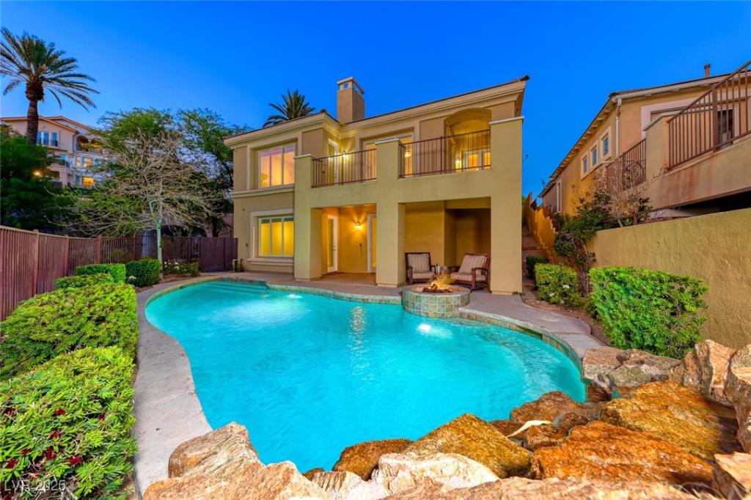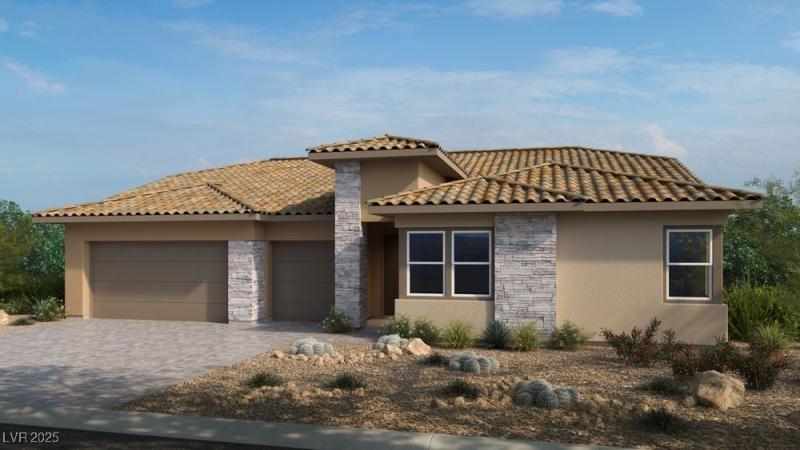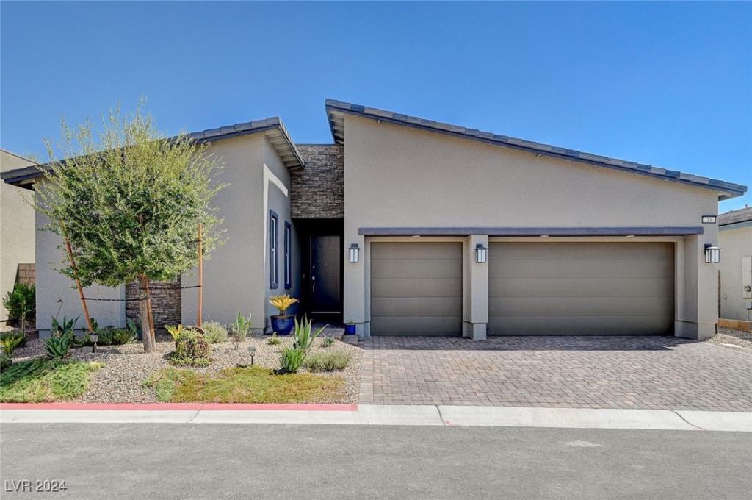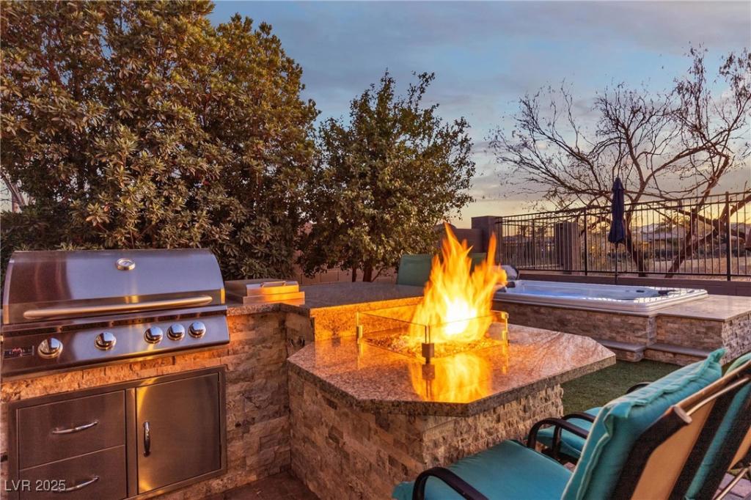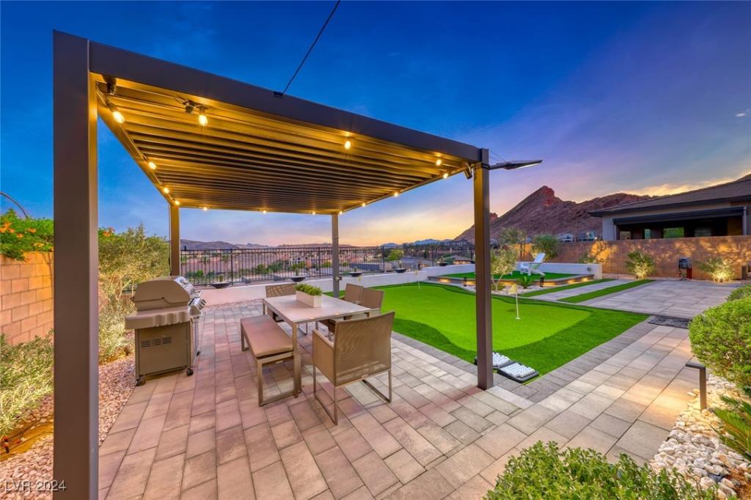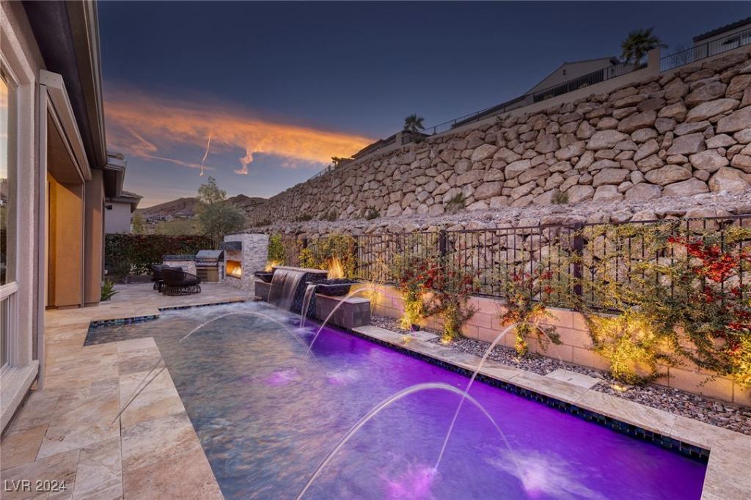INCREDIBLE 2,308 SQ FT, 2-BEDROOM/2-BATH WITH BRAND NEW DETACHED CASITA APARTMENT in 55+ Del Webb Lake LV! Modern Kitchen features custom cabs, quartz counters, island bkfst bar, SS appliances. Large Family Room has stacked stone wall, windows with electric shades. MBR features ceiling fan, electric shades, access to outdoor spa, and bath w dual sinks, quartz counters, large shower, custom walk-in closet. Second Bedroom off main entry. Glass double doors into Den/Office has built in back-to-back desks, shelves/drawer storage & view of the mountains! GUEST HOUSE/CASITA has separate entry, kitchenette w cabinets/full fridge, eat-in area, FR, separate BR w Murphy bed, shower bath & stackable washer/dryer. GREAT backyard features covered patio w pavers, fans, fireplace, electric shades, built-in BBQ w bartop seating & firepit, turf and built-in heated spa w waterfall against stone/desert grasses/mtns. Two-tone paint and luxury plank flooring thru-out. BELOW APPRAISED PRICE OF $1,043,000.
Listing Provided Courtesy of Douglas Elliman of Nevada LLC
Property Details
Price:
$944,900
MLS #:
2642766
Status:
Active
Beds:
3
Baths:
3
Address:
41 Sun Mirage Avenue
Type:
Single Family
Subtype:
SingleFamilyResidence
Subdivision:
Rainbow Canyon Parcel C-3 Phase 1
City:
Henderson
Listed Date:
Jan 1, 2025
State:
NV
Finished Sq Ft:
1,785
Total Sq Ft:
1,785
ZIP:
89011
Lot Size:
6,970 sqft / 0.16 acres (approx)
Year Built:
2022
Schools
Elementary School:
Josh, Stevens,Josh, Stevens
Middle School:
Brown B. Mahlon
High School:
Basic Academy
Interior
Appliances
Built In Gas Oven, Dryer, Dishwasher, Gas Cooktop, Disposal, Microwave, Refrigerator, Water Softener Owned, Water Purifier, Washer
Bathrooms
1 Full Bathroom, 2 Three Quarter Bathrooms
Cooling
Central Air, Electric
Fireplaces Total
1
Flooring
Luxury Vinyl, Luxury Vinyl Plank
Heating
Central, Gas
Laundry Features
Cabinets, Gas Dryer Hookup, Main Level, Laundry Room, Sink
Exterior
Architectural Style
One Story
Community
55+
Community Features
Pool
Exterior Features
Built In Barbecue, Barbecue, Out Buildings, Patio, Private Yard, Fire Pit, Sprinkler Irrigation
Other Structures
Guest House, Outbuilding
Parking Features
Attached, Epoxy Flooring, Garage, Inside Entrance, Private, Storage, Workshop In Garage
Roof
Tile
Financial
HOA Fee
$215
HOA Fee 2
$459
HOA Frequency
Monthly
HOA Includes
AssociationManagement,Clubhouse,MaintenanceGrounds,RecreationFacilities,ReserveFund,Security
HOA Name
Del Webb LLV
Taxes
$7,051
Directions
95 & Lake Mead, E on Lake Mead, L on Lake Las Vegas Pkwy, L on Highland Shores, L on Lake Mesa, thru gate to end, L on Desert Juniper to Sun Mirage. Home is on the right just as Desert Juniper turns into Sun Mirage.
Map
Contact Us
Mortgage Calculator
Similar Listings Nearby
- 15 Reflection Bay Drive
Henderson, NV$1,199,000
0.88 miles away
- 61 Contrada Fiore Drive
Henderson, NV$1,195,000
1.87 miles away
- 70 Portezza Drive
Henderson, NV$1,189,000
0.37 miles away
- 2 Cerchio Centrale
Henderson, NV$1,185,000
0.80 miles away
- 379 Portus Delphini Court
Henderson, NV$1,124,900
0.96 miles away
- 33 Reverie Heights Avenue
Henderson, NV$1,095,000
0.30 miles away
- 138 Reflection Cove Drive
Henderson, NV$1,095,000
0.90 miles away
- 93 Reverie Heights Avenue
Henderson, NV$979,900
0.33 miles away
- 33 Desert Juniper Lane
Henderson, NV$970,000
0.11 miles away

41 Sun Mirage Avenue
Henderson, NV
LIGHTBOX-IMAGES
