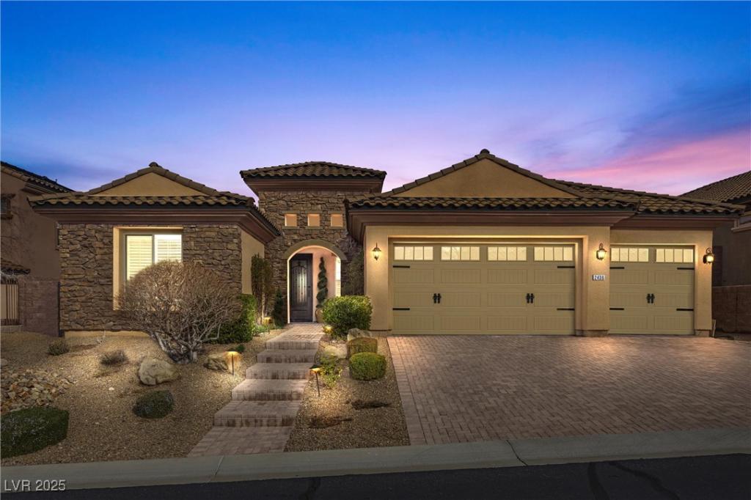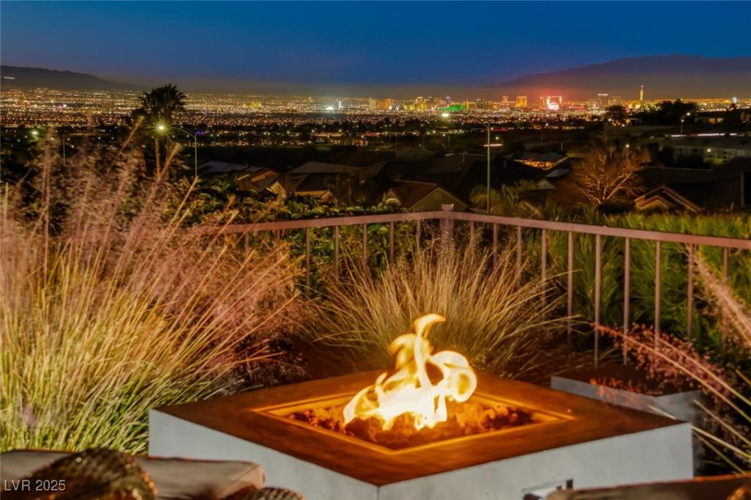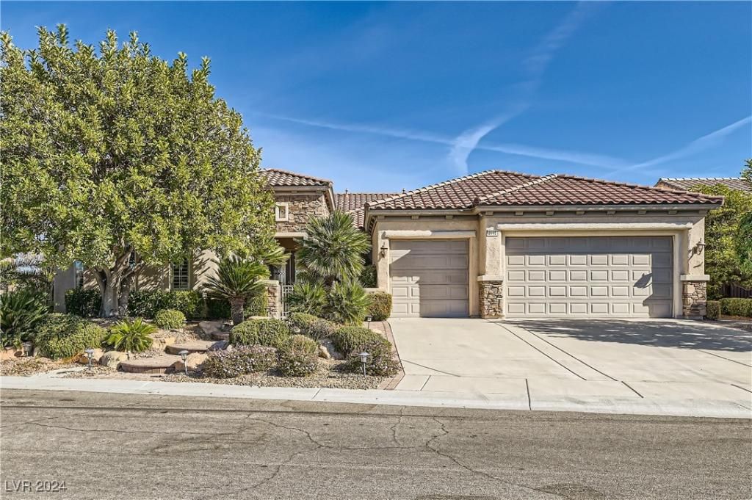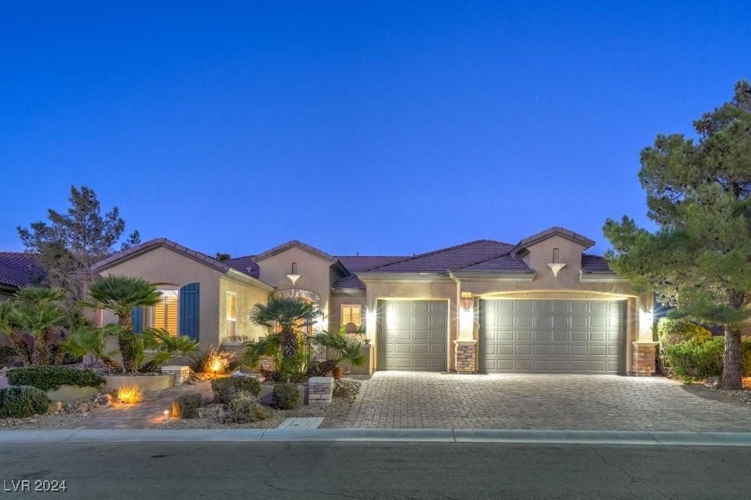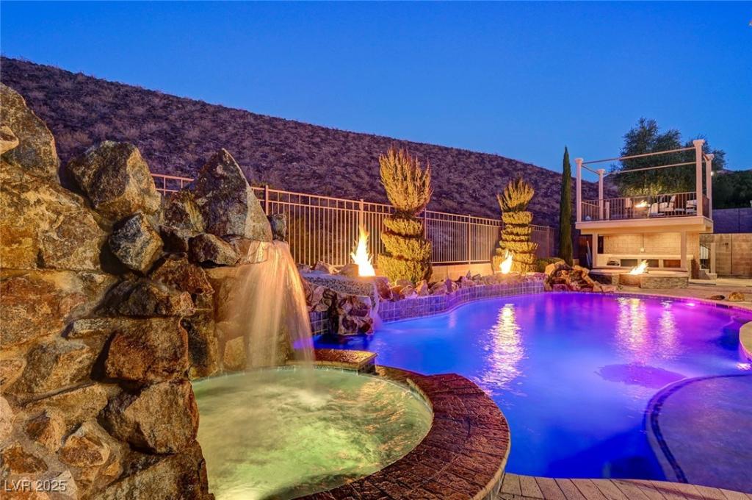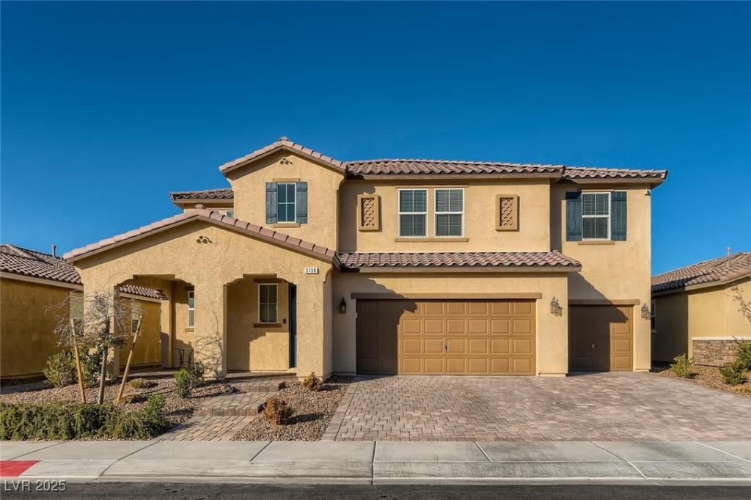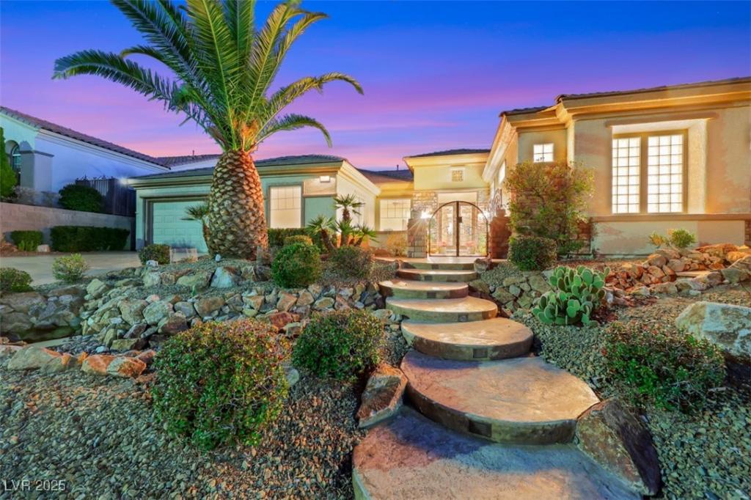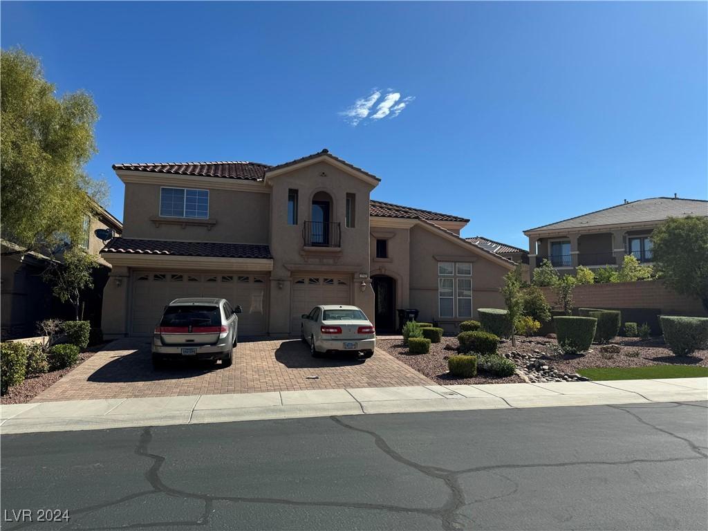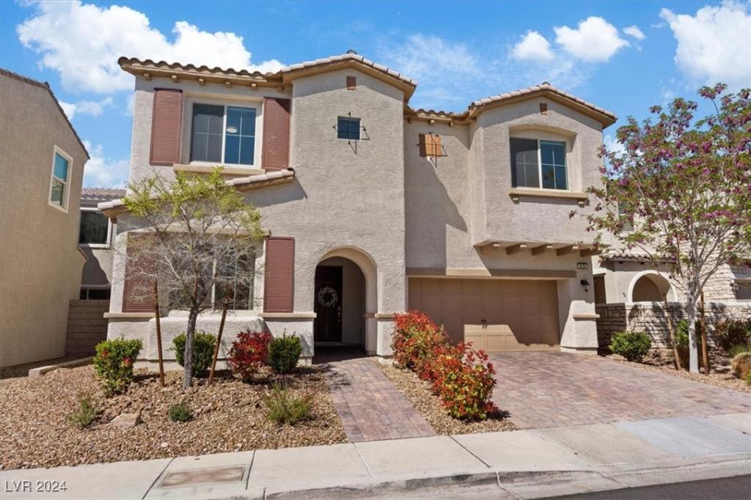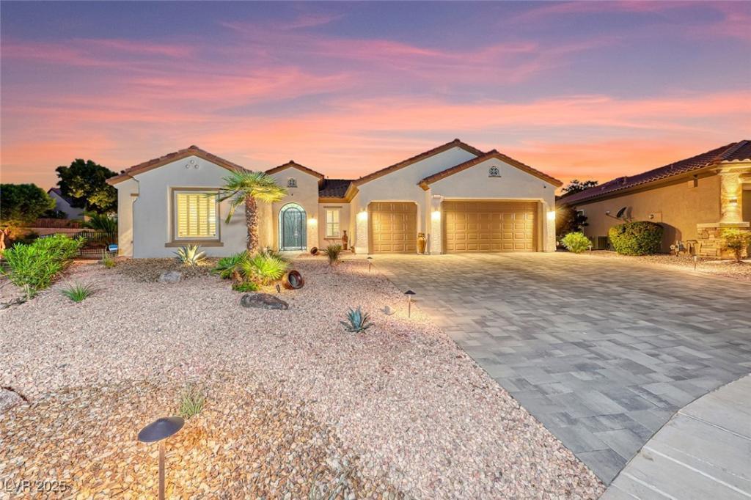This home is perfect in so many ways with its array of upgraded features. The kitchen has commercial grade stainless steel appliances including a 6-burner stove with griddle and 2 ovens, hood vent, and warming drawer. An island with breakfast bar, granite counters, tile backsplash, custom walk-in pantry with wine fridge, and breakfast nook. The great room has built-in entertainment center, wood beamed ceiling and wired for surround sound. An open sitting area could also be set up as a dining room. The primary bed has a walk-in closet, 2 sinks, separate tub and shower. Large secondary bedrooms have walk-in closets. Throughout, you will find upgrades including wood floors, iron front door, shutters, draperies, laundry room with cabinets, garage with epoxy floors, and more. The low maintenance backyard is perfect for entertaining with lush landscaping, covered patio with ceiling fan and drop-down shade, built-in BBQ, synthetic grass, a fountain and no neighbor directly behind the home.
Listing Provided Courtesy of BHHS Nevada Properties
Property Details
Price:
$899,900
MLS #:
2655949
Status:
Active
Beds:
3
Baths:
3
Address:
2436 Chateau Napoleon Drive
Type:
Single Family
Subtype:
SingleFamilyResidence
Subdivision:
Provence Cntry Club Parcel 2
City:
Henderson
Listed Date:
Feb 16, 2025
State:
NV
Finished Sq Ft:
2,352
Total Sq Ft:
2,352
ZIP:
89044
Lot Size:
9,583 sqft / 0.22 acres (approx)
Year Built:
2013
Schools
Elementary School:
Wallin, Shirley & Bill,Wallin, Shirley & Bill
Middle School:
Webb, Del E.
High School:
Liberty
Interior
Appliances
Dishwasher, Disposal, Gas Range, Microwave, Refrigerator, Warming Drawer, Water Purifier
Bathrooms
2 Full Bathrooms, 1 Half Bathroom
Cooling
Central Air, Electric
Flooring
Laminate
Heating
Central, Gas
Laundry Features
Gas Dryer Hookup, Main Level, Laundry Room
Exterior
Architectural Style
One Story
Community Features
Pool
Construction Materials
Frame, Stucco
Exterior Features
Built In Barbecue, Barbecue, Patio, Private Yard, Sprinkler Irrigation
Parking Features
Attached, Finished Garage, Garage, Inside Entrance, Private, Storage
Roof
Pitched, Tile
Financial
HOA Fee
$317
HOA Frequency
Monthly
HOA Includes
AssociationManagement,RecreationFacilities,Security
HOA Name
Club Madeira
Taxes
$4,889
Directions
South on Eastern, stay left on Anthem Pkwy, L on Bicentennial, L on Anthem Highlands, L on Democracy, R
at roundabout onto Canyon Retreat to guard gate; R on Cyrano, R on Saint Dizier, curve left onto Chateau Napoleon, home on Right.
Map
Contact Us
Mortgage Calculator
Similar Listings Nearby
- 2736 Hartwick Pines Drive
Henderson, NV$1,149,000
1.74 miles away
- 2112 Silent Echoes Drive
Henderson, NV$1,100,000
1.70 miles away
- 2220 Canyonville Drive
Henderson, NV$1,100,000
1.31 miles away
- 2124 Pont National Drive
Henderson, NV$1,099,000
0.88 miles away
- 3138 Abetone Avenue
Henderson, NV$1,090,000
1.93 miles away
- 2062 Dipinto Avenue
Henderson, NV$1,089,000
1.94 miles away
- 2742 Kingclaven Drive
Henderson, NV$1,050,000
0.68 miles away
- 3038 Villanelle Avenue
Las Vegas, NV$950,000
1.70 miles away
- 2239 Discovery Lake Court
Henderson, NV$950,000
1.86 miles away

2436 Chateau Napoleon Drive
Henderson, NV
LIGHTBOX-IMAGES
