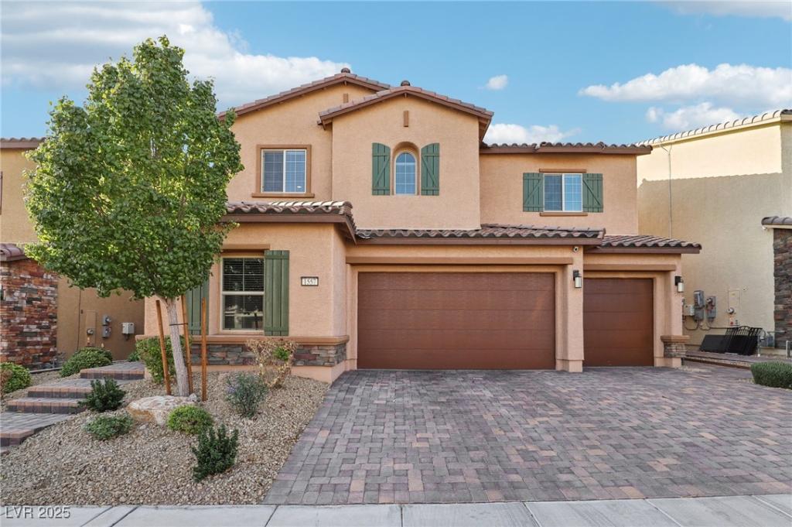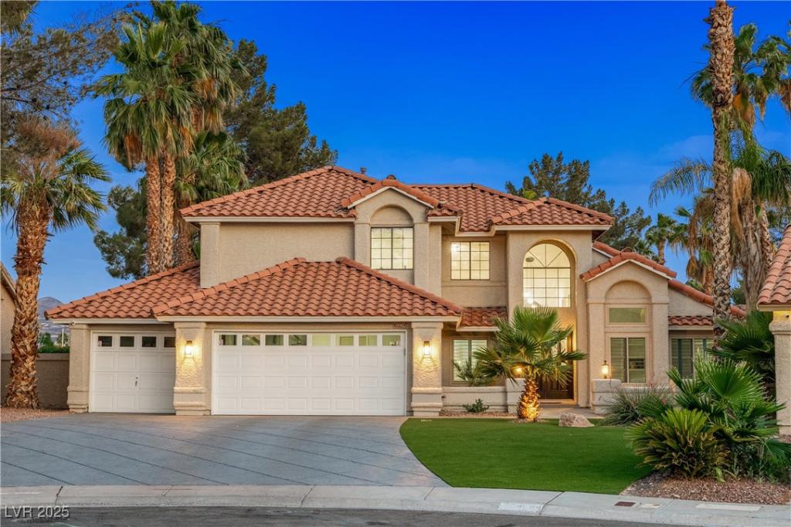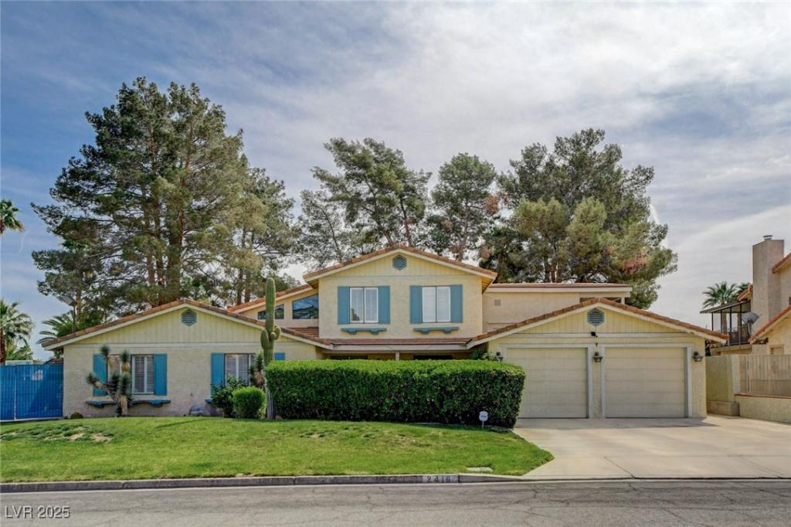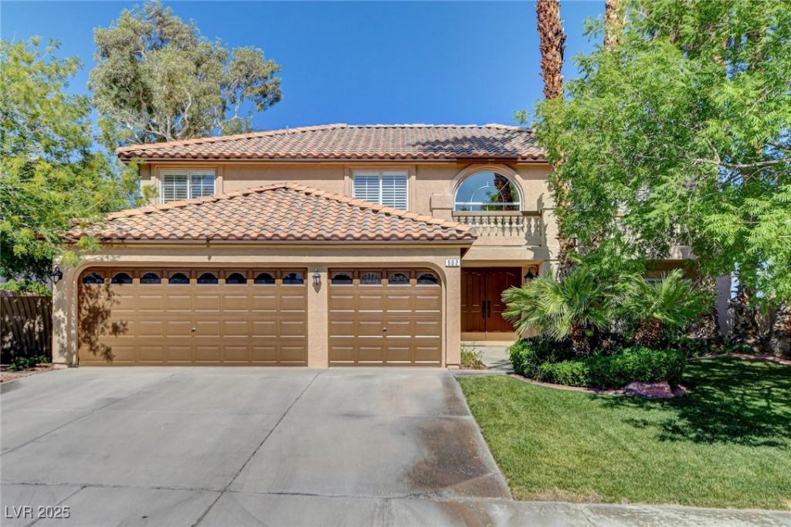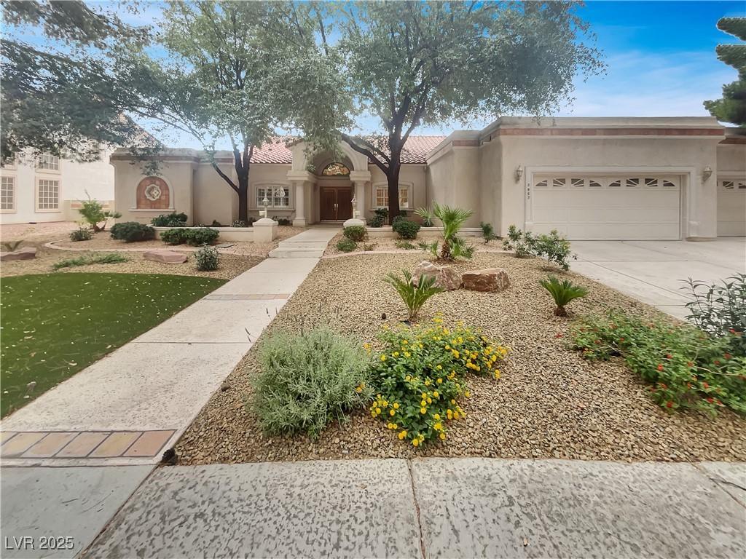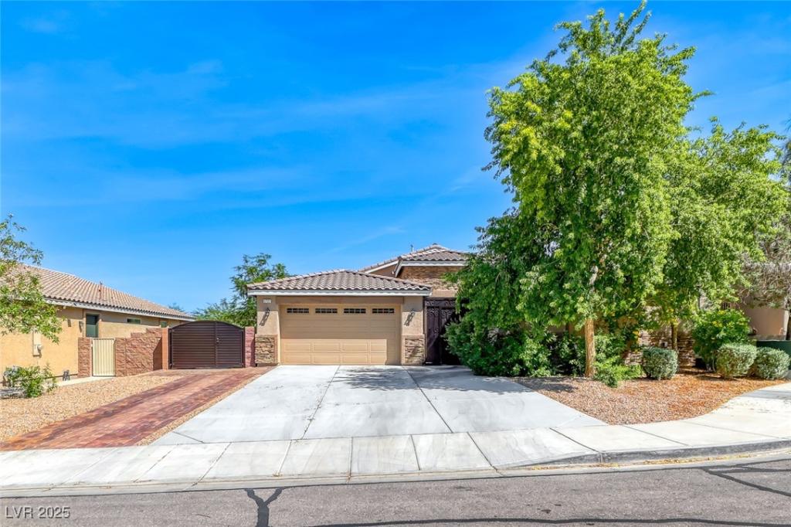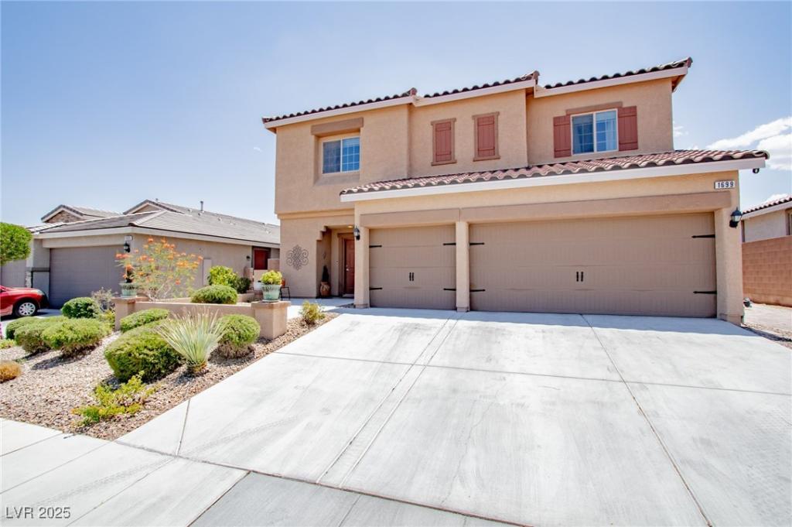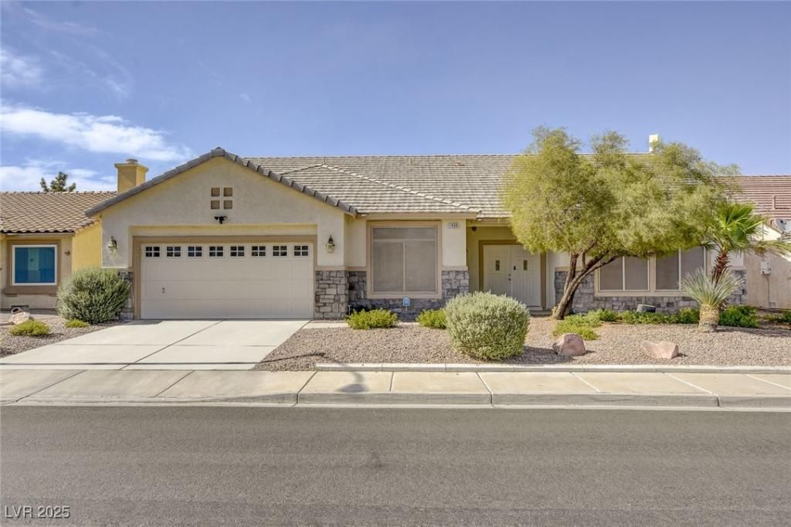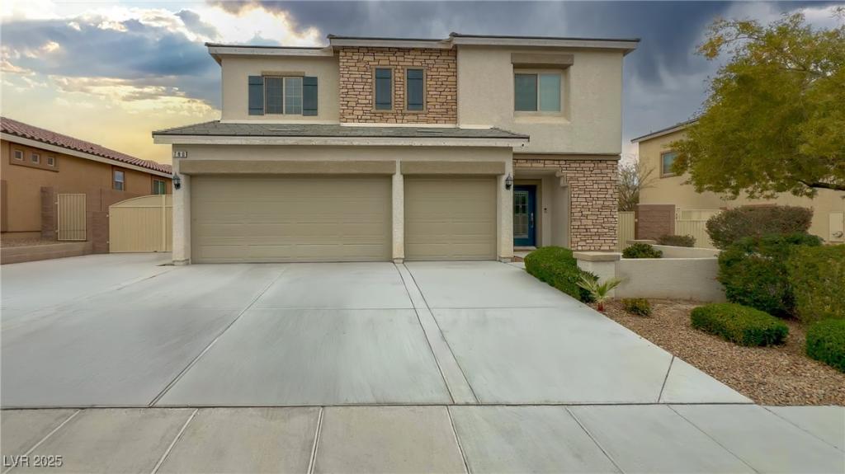Located in the desirable Whitney Ranch community, this stunning two-story home offers 4 bedrooms plus a versatile loft. The open floorplan creates a welcoming atmosphere, with a large kitchen at the heart of the home. It features stainless steel appliances, a spacious island, tons of cabinetry, and a formal dining space. The main living areas are finished with sleek tile flooring, adding both style and durability. Upstairs, the primary bedroom provides a private retreat with a luxurious soaker tub, separate shower, dual vanity, and a convenient makeup counter. Enjoy outdoor living in the backyard under a covered patio, surrounded by low-maintenance artificial turf. A paver driveway and 3-car garage offer ample parking and curb appeal. This home also comes equipped with solar panels, ensuring energy efficiency. With its perfect blend of modern design and functional living space, this Whitney Ranch gem is ready to welcome you home!
Listing Provided Courtesy of LPT Realty, LLC
Property Details
Price:
$730,000
MLS #:
2648078
Status:
Active
Beds:
4
Baths:
3
Address:
1557 Mistywood Court
Type:
Single Family
Subtype:
SingleFamilyResidence
Subdivision:
Patrick & Galleria By Lennar Homes
City:
Henderson
Listed Date:
Jan 20, 2025
State:
NV
Finished Sq Ft:
3,304
Total Sq Ft:
3,304
ZIP:
89014
Lot Size:
6,098 sqft / 0.14 acres (approx)
Year Built:
2019
Schools
Elementary School:
Treem, Harriet A.,Treem, Harriet A.
Middle School:
White Thurman
High School:
Green Valley
Interior
Appliances
Built In Gas Oven, Dryer, Gas Cooktop, Disposal, Microwave, Refrigerator, Washer
Bathrooms
3 Full Bathrooms
Cooling
Central Air, Electric
Flooring
Carpet, Tile
Heating
Central, Gas
Laundry Features
Gas Dryer Hookup, Main Level
Exterior
Architectural Style
Two Story
Exterior Features
Handicap Accessible
Parking Features
Attached, Garage, Garage Door Opener, Inside Entrance, Private
Roof
Tile
Financial
HOA Fee
$65
HOA Frequency
Monthly
HOA Includes
AssociationManagement
HOA Name
Avondale
Taxes
$4,549
Directions
From I-515 S exit E. Russell Rd & Go West. Left on Galleria Drive
Map
Contact Us
Mortgage Calculator
Similar Listings Nearby
- 1990 Freeman Court
Henderson, NV$900,000
1.92 miles away
- 2416 Greens Avenue
Henderson, NV$850,000
1.23 miles away
- 902 Cripple Creek Court
Henderson, NV$815,000
0.40 miles away
- 3957 Placita Del Lazo
Las Vegas, NV$789,000
1.71 miles away
- 1727 Sonoran Bluff Avenue
Henderson, NV$699,987
0.80 miles away
- 1699 Sonoran Bluff Avenue
Henderson, NV$689,000
0.74 miles away
- 1408 Reebok Terrace
Henderson, NV$675,000
1.75 miles away
- 780 Flowing Meadow Drive
Henderson, NV$674,000
0.76 miles away

1557 Mistywood Court
Henderson, NV
LIGHTBOX-IMAGES
