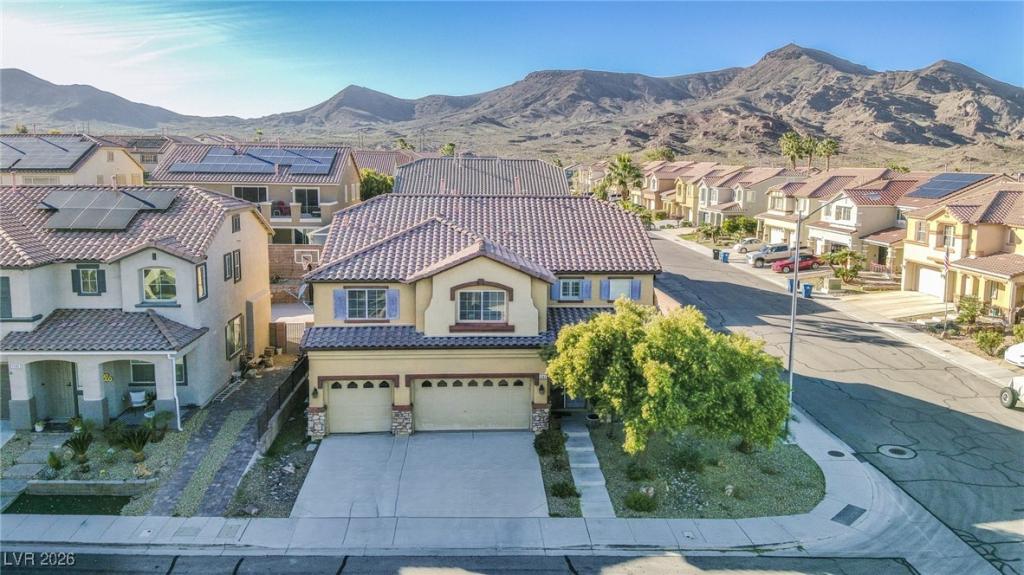An incredible value for this Paradise Hills neighborhood! This 5-bed, 4-bath, 3 Car, Corner lot boasts features that everyone will enjoy! Main floor offers a convenient bed & bath, perfect for guests & an additional space for a home office or gym. Large formal living/dining room entry. Family room is open to the kitchen w/ great views of the backyard pool & patio. Upstairs, you’ll find a massive loft space to keep kids out of the way! Great sized bedrooms w/adjoining bath, The primary bedroom is a true retreat, w/sitting area & fireplace. Walk into the spa like bath w/jetted tub & more importantly His/Hers closets! West facing backyard is ideal for sun, providing a resort-like experience at the pool w/spill over spa, paver patio & alumi cover. Dip in the sparkling pool w/sun ledge & citrus picked from your own trees! Backyard offers the ideal setting for outdoor gatherings & side yard is perfect for a game area or I would say potential future RV parking, especially with the corner lot!
Property Details
Price:
$679,900
MLS #:
2748425
Status:
Active
Beds:
5
Baths:
4
Type:
Single Family
Subtype:
SingleFamilyResidence
Subdivision:
Paradise Point
Listed Date:
Jan 16, 2026
Finished Sq Ft:
3,747
Total Sq Ft:
3,747
Lot Size:
6,970 sqft / 0.16 acres (approx)
Year Built:
2006
Schools
Elementary School:
Smalley, James E. & A,Smalley, James E. & A
Middle School:
Mannion Jack & Terry
High School:
Foothill
Interior
Appliances
Dishwasher, Disposal, Gas Range, Microwave
Bathrooms
3 Full Bathrooms, 1 Three Quarter Bathroom
Cooling
Central Air, Electric
Fireplaces Total
2
Flooring
Carpet, Tile
Heating
Central, Gas
Laundry Features
Gas Dryer Hookup, Main Level, Laundry Room
Exterior
Architectural Style
Two Story
Construction Materials
Frame, Stucco
Exterior Features
Patio, Private Yard
Parking Features
Attached, Garage, Garage Door Opener, Inside Entrance, Private
Roof
Pitched, Tile
Financial
HOA Fee
$20
HOA Frequency
Monthly
HOA Includes
AssociationManagement
HOA Name
Paradise Hills
Taxes
$3,980
Directions
Take US-95 South to Exit 59 (Horizon Drive). Turn right onto E Horizon Ridge Parkway. Turn right onto E Paradise Hills Drive. Turn left onto Calvert Street. Turn right onto Cricklewood Avenue. Turn left onto Brent Park.
Map
Contact Us
Mortgage Calculator
Similar Listings Nearby

1141 Brent Park Court
Henderson, NV

