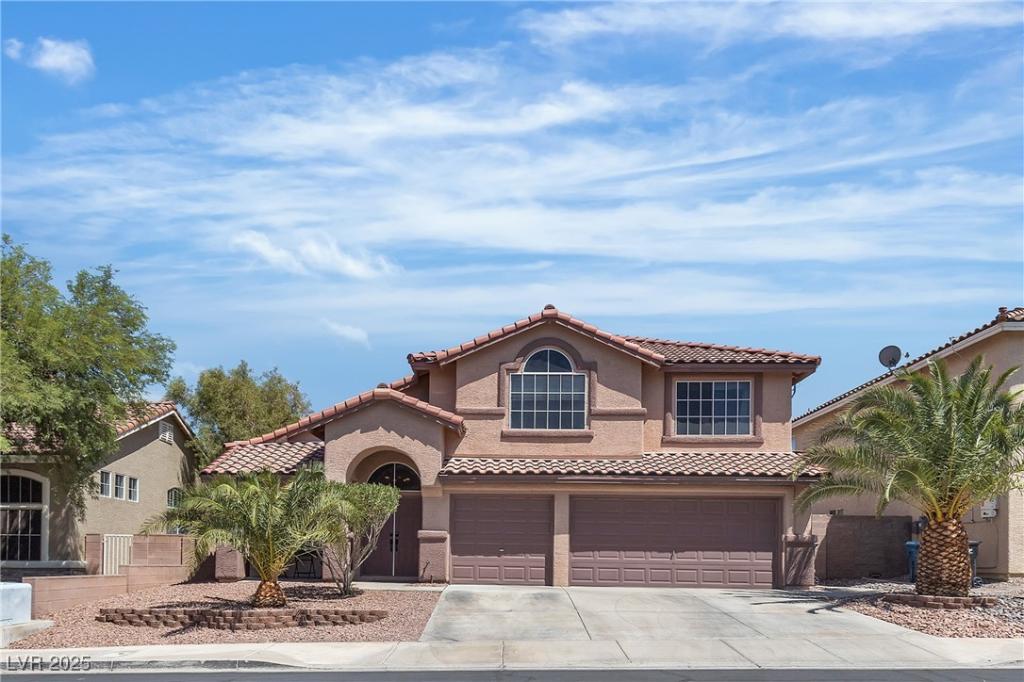Welcome to your dream home in the highly sought-after Paradise Hills neighborhood of Henderson. Nestled in a quiet cul-de-sac, this spacious 4-bedroom, 3.5-bath residence blends comfort, style, and functionality. The open layout features a beautifully upgraded kitchen with modern appliances, perfect for both everyday living and entertaining. The downstairs primary suite offers a remodeled spa-like bathroom retreat, while upstairs you’ll find a large flex space already set up as a theater room with a projector and screen. One of the additional bedrooms serves as a junior suite with its own private bathroom, offering comfort and privacy for guests or family. Step outside to your own backyard oasis, complete with a sparkling pool, relaxing patio space, and a private putting green for a touch of fun. A spacious 3-car garage adds the finishing touch to this incredible home. Don’t miss your chance to own a true gem in Paradise Hills!
Property Details
Price:
$599,000
MLS #:
2712014
Status:
Pending
Beds:
4
Baths:
4
Type:
Single Family
Subtype:
SingleFamilyResidence
Subdivision:
Paradise Hills #1-By Lewis Homes
Listed Date:
Aug 21, 2025
Finished Sq Ft:
2,924
Total Sq Ft:
2,924
Lot Size:
6,098 sqft / 0.14 acres (approx)
Year Built:
1996
Schools
Elementary School:
Smalley, James E. & A,Smalley, James E. & A
Middle School:
Mannion Jack & Terry
High School:
Foothill
Interior
Appliances
Built In Electric Oven, Double Oven, Dryer, Energy Star Qualified Appliances, Gas Cooktop, Disposal, Microwave, Refrigerator, Wine Refrigerator, Washer
Bathrooms
2 Full Bathrooms, 1 Three Quarter Bathroom, 1 Half Bathroom
Cooling
Central Air, Electric
Fireplaces Total
1
Flooring
Carpet, Ceramic Tile, Laminate
Heating
Central, Gas
Laundry Features
Cabinets, Gas Dryer Hookup, Main Level, Laundry Room, Sink
Exterior
Architectural Style
Two Story
Association Amenities
None
Exterior Features
Porch, Patio, Sprinkler Irrigation
Parking Features
Attached, Garage, Private
Roof
Tile
Financial
HOA Fee
$142
HOA Frequency
Annually
HOA Includes
MaintenanceGrounds
HOA Name
Paradise Hills
Taxes
$2,921
Directions
From I-11 South:
Exit College Dr Exit, Make a Right onto College Dr.
Make Right Hand turn onto E Mission Dr.
Take Mission Dr to the round about where you will take the 3rd Exit from the round about onto Greenway Rd. (as if you were making a Left hand turn)
Make a right onto Trenier Dr.
Take your second Left onto Secluded Acres Court.
Home is up on your left.
Map
Contact Us
Mortgage Calculator
Similar Listings Nearby

1030 Secluded Acres
Henderson, NV
LIGHTBOX-IMAGES
NOTIFY-MSG

