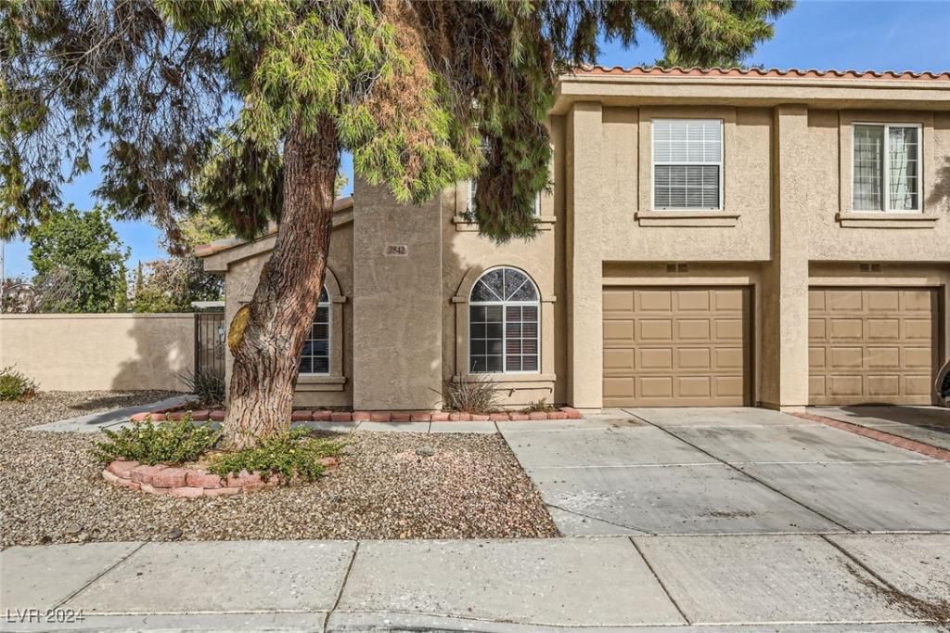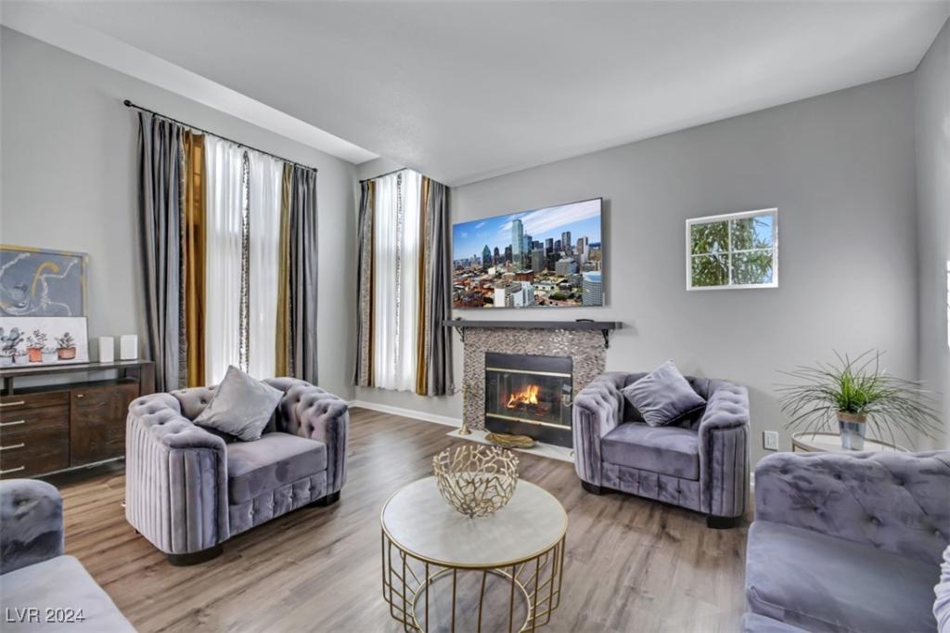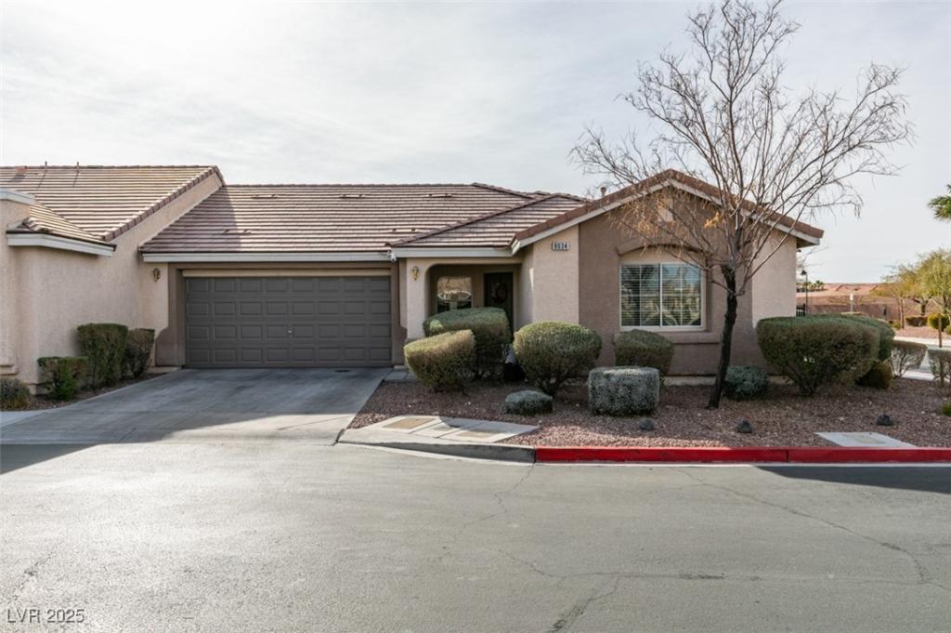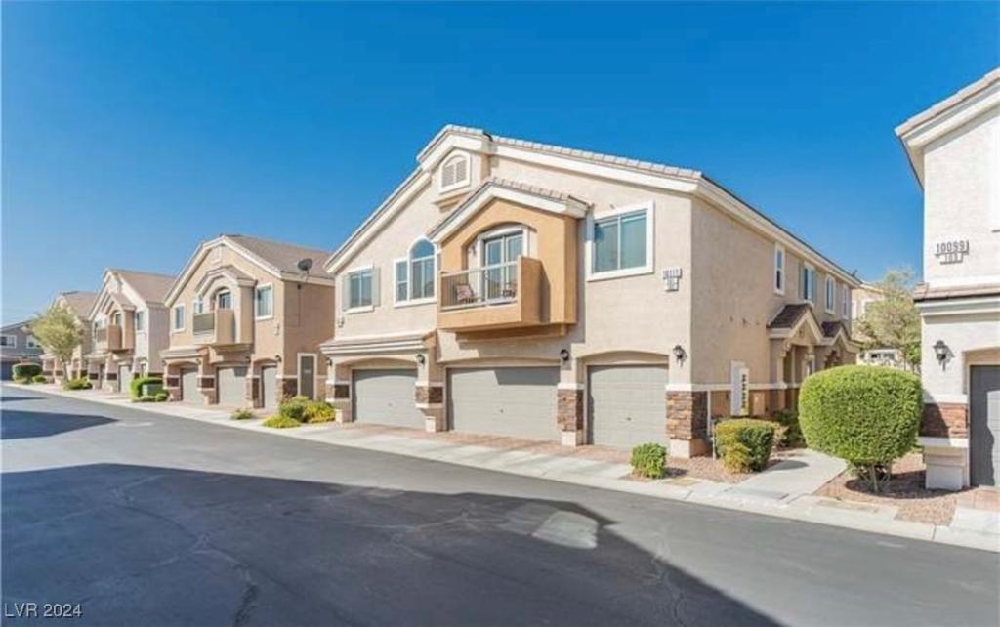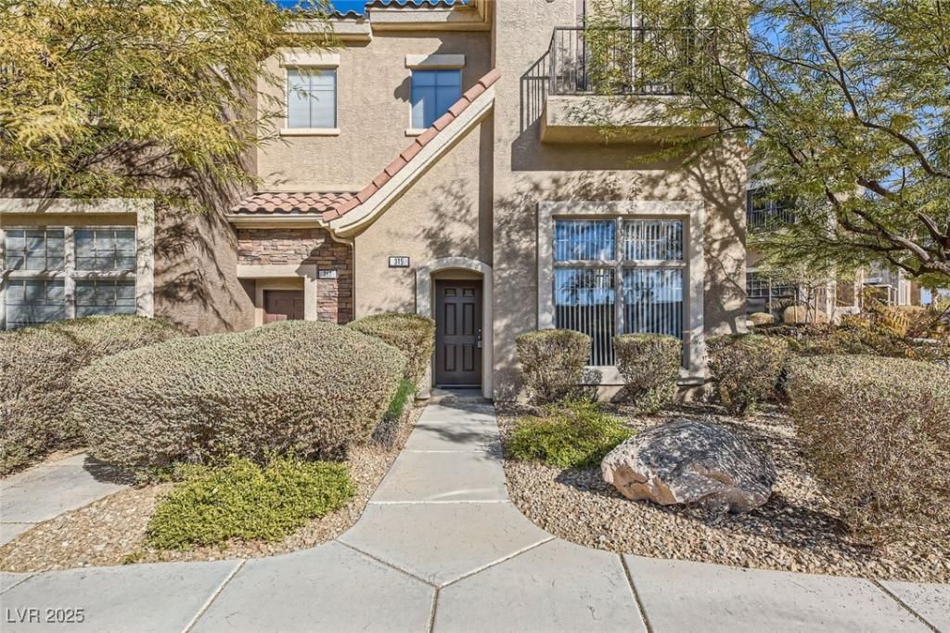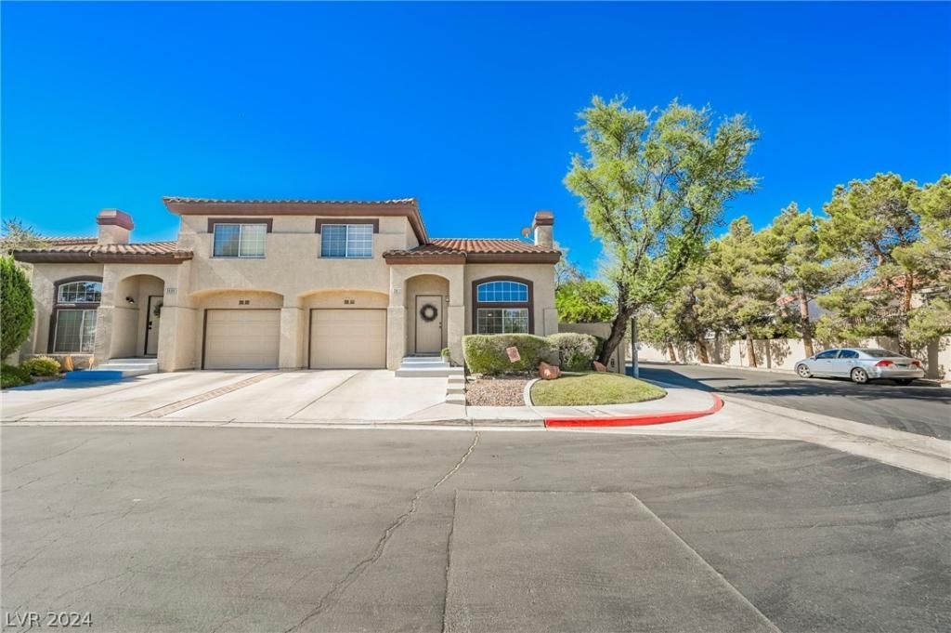Welcome to this inviting 3-bedroom, 3-bath townhome located in the desirable Green Valley South neighborhood. Situated on a corner lot, this home offers both privacy and comfort, with a private courtyard perfect for outdoor relaxation. The open-concept living and dining areas are perfect for both everyday living and entertaining, with plenty of natural light. The well-equipped kitchen boasts ample cabinets and generous countertop space, making meal preparation a breeze. The spacious master bedroom, located upstairs, features a walk-in closet and a well-appointed en-suite bath for your convenience and privacy. Two additional bedrooms provide ample space for family or guests, while the three bathrooms ensure comfort and privacy for all. Come make this property YOURS! *Water Heater 2 years old, AC less than 2 years old, Washer, dryer and Fridge less than a year old!*
Listing Provided Courtesy of Huntington & Ellis, A Real Est
Property Details
Price:
$370,000
MLS #:
2642472
Status:
Active
Beds:
3
Baths:
3
Address:
2842 Brittany Mesa Drive
Type:
Townhouse
Subdivision:
Oak Forest Villas 2 Phase 6
City:
Henderson
Listed Date:
Dec 30, 2024
State:
NV
Finished Sq Ft:
1,331
Total Sq Ft:
1,331
ZIP:
89074
Lot Size:
2,614 sqft / 0.06 acres (approx)
Year Built:
1995
Schools
Elementary School:
Roberts, Aggie,Roberts, Aggie
Middle School:
Schofield Jack Lund
High School:
Silverado
Interior
Appliances
Dryer, Disposal, Gas Range, Microwave, Refrigerator, Washer
Bathrooms
1 Full Bathroom, 1 Three Quarter Bathroom, 1 Half Bathroom
Cooling
Central Air, Electric
Fireplaces Total
1
Flooring
Carpet, Ceramic Tile
Heating
Central, Gas
Laundry Features
Gas Dryer Hookup, Main Level, Laundry Room
Exterior
Architectural Style
Two Story
Community Features
Pool
Exterior Features
Patio
Parking Features
Attached, Garage, Garage Door Opener, Inside Entrance, Private, Guest
Roof
Tile
Financial
HOA Fee
$125
HOA Frequency
Quarterly
HOA Includes
AssociationManagement
HOA Name
Stone Canyon
Taxes
$1,550
Directions
Eastern to Wigwam, East on Wigwam, R on Iron Canyon, R on Misty Grove, L on Sheltered Bluff, L on Brittany Mesa, home is located at the corner.
Map
Contact Us
Mortgage Calculator
Similar Listings Nearby
- 2907 Rio Sonora Court 0
Henderson, NV$449,000
1.51 miles away
- 8634 Lakota Street
Las Vegas, NV$425,000
0.99 miles away
- 2035 East Warm Springs Road 1019
Las Vegas, NV$415,000
1.78 miles away
- 10111 Aspen Rose Street 101
Las Vegas, NV$378,500
1.78 miles away
- 2826 Shannon Cove Drive
Henderson, NV$369,900
0.09 miles away
- 315 Mali Heights Court
Henderson, NV$363,000
1.36 miles away
- 2604 Country Maple Avenue
Henderson, NV$344,000
0.70 miles away
- 2611 Giant Redwood Avenue
Henderson, NV$339,900
0.68 miles away

2842 Brittany Mesa Drive
Henderson, NV
LIGHTBOX-IMAGES
