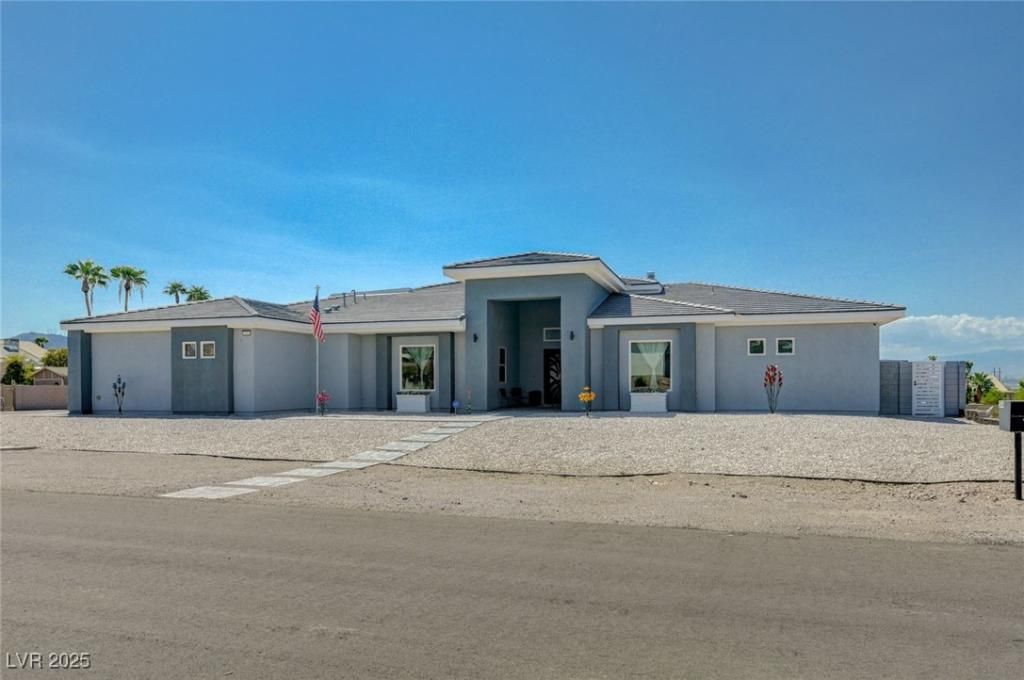Spectacular Custom Single Story 3/4 Acre home zoned for Horses, Plenty of room for Pool & RV Garage and all your toys, Phenomenal City and Mountain Views, 2×6 Construction, Coffer Ceilings with LED lighting, 4 Panda Folding glass Walls / Doors to back Patio totaling 42ft, Custom dbl front entry iron doors, Custom Cabinets, Quartz Counters, Smart Home with Ethernet in all rooms, Massive great rm Kitchen and Dining rm with 18ft ceilings and Gas Fire Place, Samsung Fridge with Panels, GE Appliances, Samsung Washer / Dryer, Large Owner Suite with Massive walk in closet with Built-ins and plumbed for Washer / Dryer, Man Cave / Media Rm is Stubbed for water and can be converted to 4th Bed rm, Navien Tankless Water Heater, 15×11 Shop is wired for 220, Den / Office can be extra Bedroom, Sun Resistant Roofing with Spray Foam insulation, Covered Patio with Automatic Shades, Covered BBQ area, Iron RV and Side Gates, Lights around the entire property, Way too much to list, All Appliances stay!
Property Details
Price:
$1,499,000
MLS #:
2713607
Status:
Active
Beds:
3
Baths:
4
Type:
Single Family
Subtype:
SingleFamilyResidence
Listed Date:
Aug 30, 2025
Finished Sq Ft:
3,746
Total Sq Ft:
3,746
Lot Size:
32,234 sqft / 0.74 acres (approx)
Year Built:
2020
Schools
Elementary School:
Sewell, C.T.,Sewell, C.T.
Middle School:
Brown B. Mahlon
High School:
Basic Academy
Interior
Appliances
Built In Electric Oven, Convection Oven, Double Oven, Dryer, Dishwasher, Gas Cooktop, Disposal, Microwave, Refrigerator, Tankless Water Heater, Washer
Bathrooms
2 Full Bathrooms, 1 Three Quarter Bathroom, 1 Half Bathroom
Cooling
Central Air, Electric, High Efficiency, Two Units
Fireplaces Total
1
Flooring
Ceramic Tile
Heating
Central, Gas, Multiple Heating Units, Zoned
Laundry Features
Cabinets, Gas Dryer Hookup, Main Level, Laundry Room, Sink
Exterior
Architectural Style
One Story, Custom
Association Amenities
None
Construction Materials
Frame, Stucco
Exterior Features
Barbecue, Dog Run, Patio, Private Yard, Sprinkler Irrigation
Parking Features
Attached, Garage, Garage Door Opener, Inside Entrance, Open, Private, Rv Gated, Rv Access Parking, Storage, Workshop In Garage
Roof
Tile
Security Features
Security System Owned, Fire Sprinkler System
Financial
Taxes
$7,122
Directions
From East Lake Mead Pkwy, Turn right on E Athens Ave then right on Emden St, Home is down 6 blocks on the right, Please use the E Athens Turn off to avoid Construction on E Warm Springs.
Map
Contact Us
Mortgage Calculator
Similar Listings Nearby

504 Emden Street
Henderson, NV

