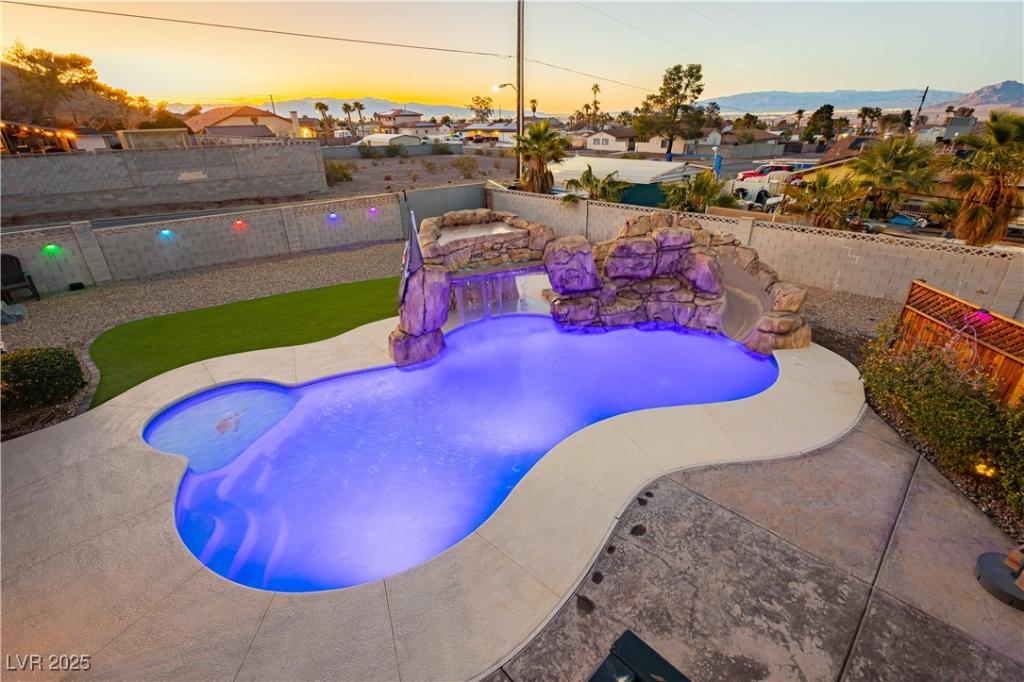Discover this beautifully updated single-story home with a fully finished walk-out basement, 4
bedrooms, 3 bathrooms & an oversized 2-car garage equipped with a Tesla charger. Freshly painted with
brand-new carpet, this home also features elegant hardwood & tile flooring throughout. Primary bedroom
large custom wi-closet, double sinks, updated shower & balcony. Inviting living space boasts a cozy wood-
burning fireplace, while the updated kitchen shines with ss appliances, a brand-new stove, and a high-end
Bosch dishwasher. Enjoy breathtaking city, mountain, and Strip views from the balcony or relax under the
covered patio. Front & backyard are beautifully landscaped with low-maintenance lush turf, creating a
stunning outdoor space. Basement is an entertainer’s dream, featuring a bar that opens directly to the
backyard oasis—complete sparkling pool, grotto waterfall & slide. Expansive lot offers
covered RV parking 15×40, storage shed & ample parking. no HOA!
bedrooms, 3 bathrooms & an oversized 2-car garage equipped with a Tesla charger. Freshly painted with
brand-new carpet, this home also features elegant hardwood & tile flooring throughout. Primary bedroom
large custom wi-closet, double sinks, updated shower & balcony. Inviting living space boasts a cozy wood-
burning fireplace, while the updated kitchen shines with ss appliances, a brand-new stove, and a high-end
Bosch dishwasher. Enjoy breathtaking city, mountain, and Strip views from the balcony or relax under the
covered patio. Front & backyard are beautifully landscaped with low-maintenance lush turf, creating a
stunning outdoor space. Basement is an entertainer’s dream, featuring a bar that opens directly to the
backyard oasis—complete sparkling pool, grotto waterfall & slide. Expansive lot offers
covered RV parking 15×40, storage shed & ample parking. no HOA!
Property Details
Price:
$799,900
MLS #:
2682334
Status:
Active
Beds:
4
Baths:
3
Type:
Single Family
Subtype:
SingleFamilyResidence
Listed Date:
May 10, 2025
Finished Sq Ft:
2,973
Total Sq Ft:
2,973
Lot Size:
16,117 sqft / 0.37 acres (approx)
Year Built:
1974
Schools
Elementary School:
Newton, Ulis,Newton, Ulis
Middle School:
Mannion Jack & Terry
High School:
Foothill
Interior
Appliances
Dryer, Dishwasher, Electric Range, Disposal, Gas Water Heater, Refrigerator, Tankless Water Heater, Washer
Bathrooms
2 Full Bathrooms, 1 Three Quarter Bathroom
Cooling
Central Air, Electric
Fireplaces Total
2
Flooring
Carpet, Ceramic Tile, Laminate
Heating
Central, Gas
Laundry Features
Cabinets, Electric Dryer Hookup, Gas Dryer Hookup, Laundry Room, Sink
Exterior
Architectural Style
One And One Half Story, One Story, Custom
Association Amenities
None
Construction Materials
Brick, Frame, Stucco
Exterior Features
Balcony, Barbecue, Deck, Porch, Patio, Private Yard, Shed
Other Structures
Sheds
Parking Features
Detached Carport, Detached, Epoxy Flooring, Electric Vehicle Charging Stations, Finished Garage, Garage, Garage Door Opener, Private, Rv Gated, Rv Access Parking, Rv Covered
Roof
Composition, Shingle
Financial
Taxes
$2,104
Directions
From 95 and Horizon, East on Horizon, left on Pacific, right on Desert Rose. Home is on the corner of
Blackridge and Desert Rose.
Map
Contact Us
Mortgage Calculator
Similar Listings Nearby

200 East Desert Rose Drive
Henderson, NV
LIGHTBOX-IMAGES
NOTIFY-MSG

