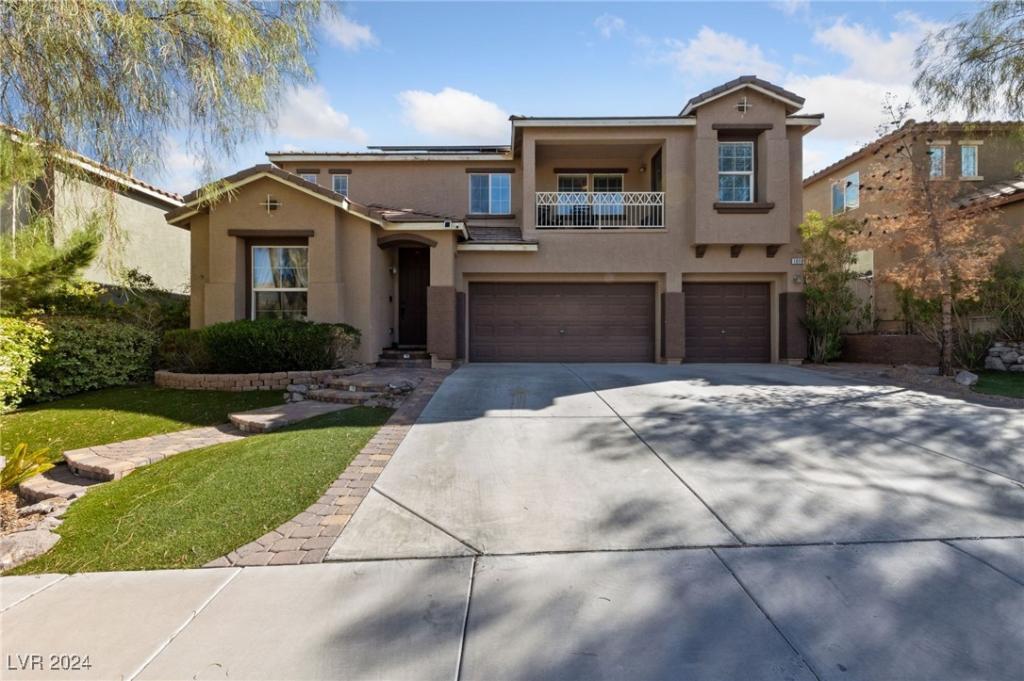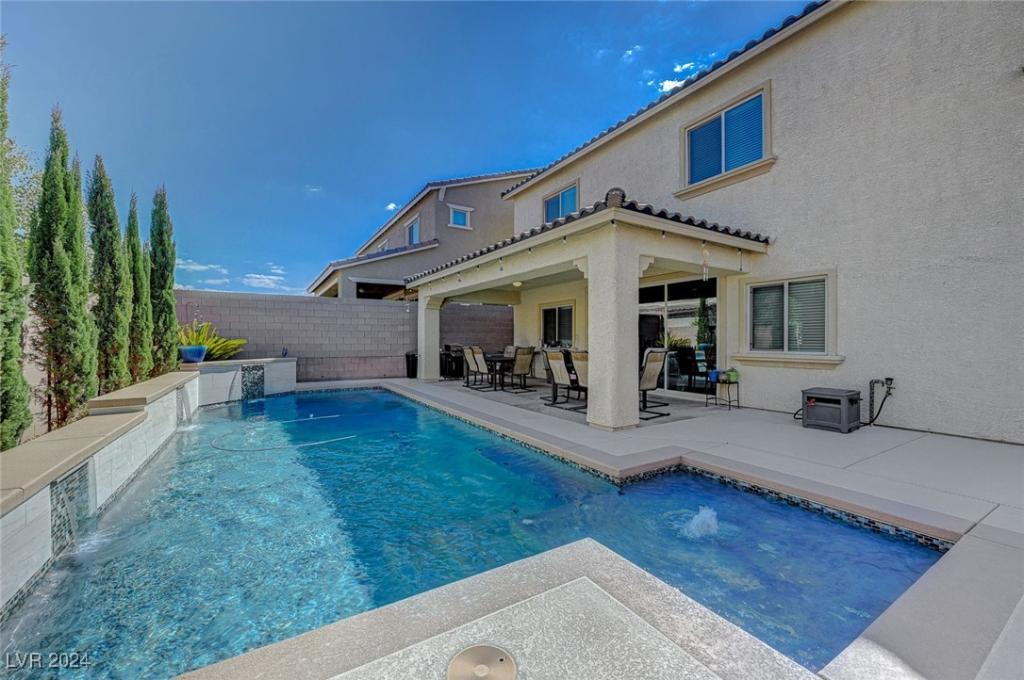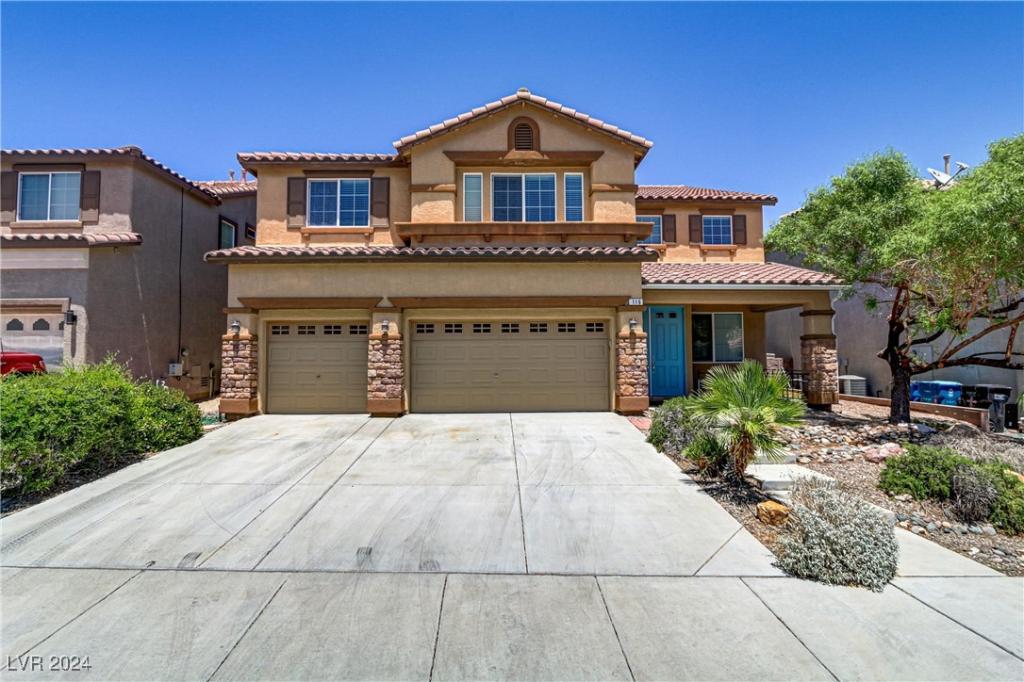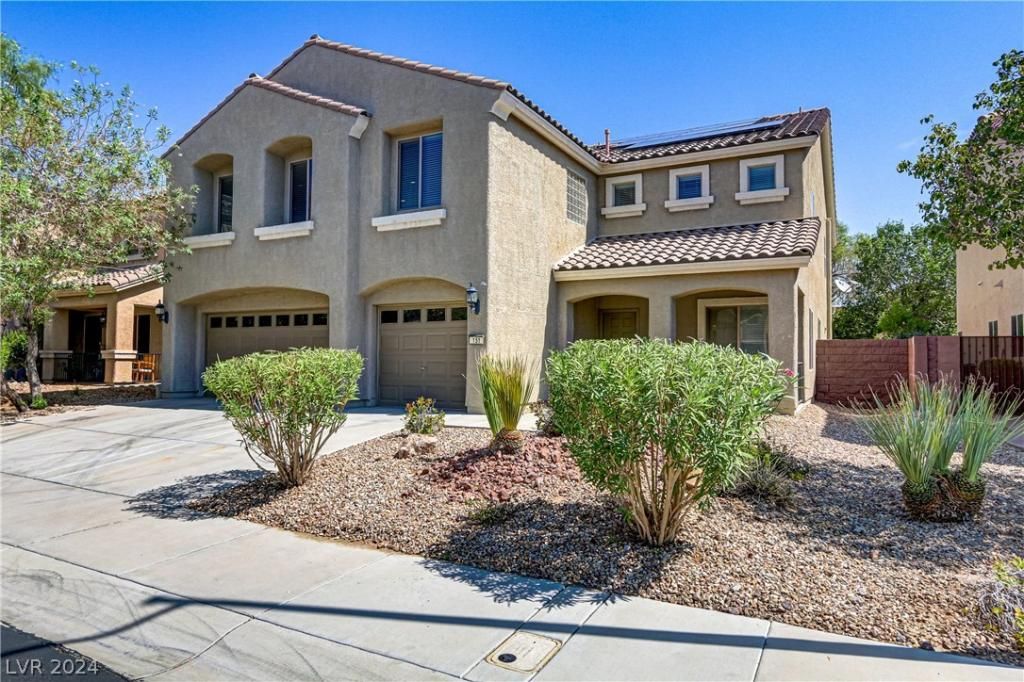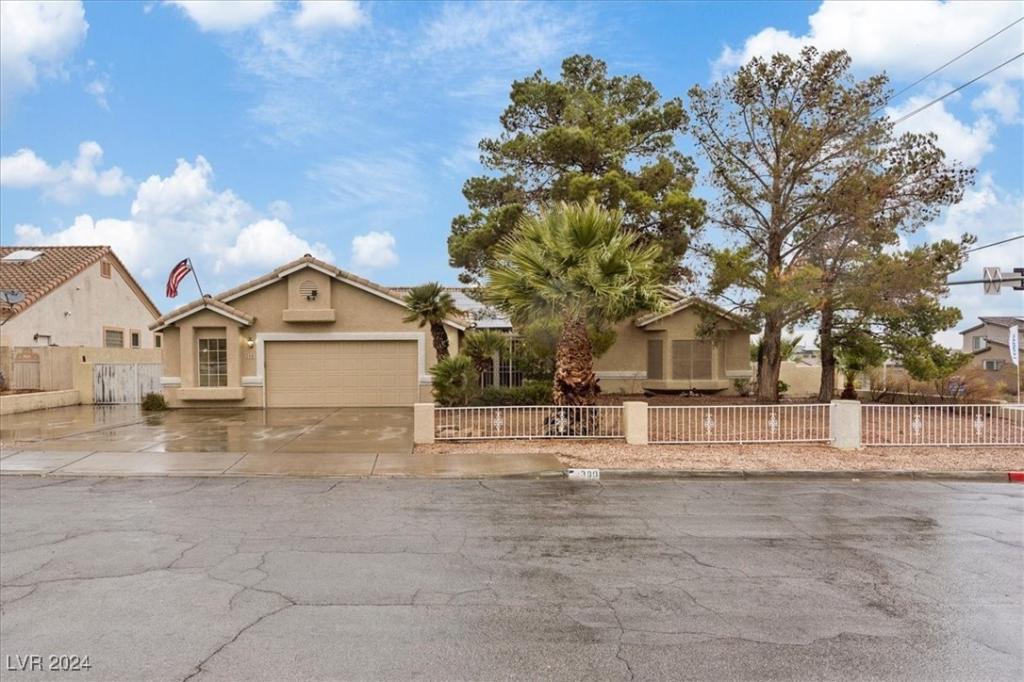Welcome to this stunning 6-bedroom, 3-bathroom home, boasting ample space, modern comforts, and a unique backyard retreat! With a 3-car garage and a large backyard—rare for the area—this home offers both convenience and luxury. Step inside to find a formal living room and formal dining room, perfect for hosting elegant dinners. The open-concept family room is great for cozy gatherings, and the loft upstairs offers additional living space that could be used as a game room, office, play area, or movie room (as its being used for now). The home also features a bedroom and bathroom on the first floor, ideal for guests or multigenerational living. The real gem of this property lies in the backyard. In addition to a basketball court, the backyard is pre-wired and prepped for your dream outdoor space—whether you envision a swim spa (original concept) or a luxurious underground seating lounge/bbq area.
Listing Provided Courtesy of Local Realty
Property Details
Price:
$630,000
MLS #:
2627768
Status:
Active
Beds:
6
Baths:
3
Address:
1018 Pleasing Plateau Street
Type:
Single Family
Subtype:
SingleFamilyResidence
Subdivision:
Mission Horizon
City:
Henderson
Listed Date:
Oct 23, 2024
State:
NV
Finished Sq Ft:
3,043
Total Sq Ft:
3,043
ZIP:
89002
Lot Size:
7,405 sqft / 0.17 acres (approx)
Year Built:
2005
Schools
Elementary School:
Smalley, James E. & A,Smalley, James E. & A
Middle School:
Mannion Jack & Terry
High School:
Foothill
Interior
Appliances
Dishwasher, Disposal, Gas Range, Microwave
Bathrooms
3 Full Bathrooms
Cooling
Central Air, Electric
Flooring
Carpet, Ceramic Tile, Laminate
Heating
Central, Gas
Laundry Features
Gas Dryer Hookup, Upper Level
Exterior
Architectural Style
Two Story
Exterior Features
Balcony, Sprinkler Irrigation
Parking Features
Attached, Garage, Garage Door Opener, Private
Roof
Tile
Financial
HOA Fee
$42
HOA Frequency
Monthly
HOA Includes
AssociationManagement
HOA Name
The Hills
Taxes
$2,890
Directions
From Horizon and Horizon Ridge, head south, right into “The Hills”, 1st right, and follow all the way around.
Map
Contact Us
Mortgage Calculator
Similar Listings Nearby
- 996 Alverstone Court
Henderson, NV$774,999
1.21 miles away
- 519 Crestway Road
Henderson, NV$769,900
1.68 miles away
- 116 Jay Porter Avenue
Henderson, NV$729,000
0.66 miles away
- 151 Voltaire Avenue
Henderson, NV$720,000
0.48 miles away
- 390 East Delamar Drive
Henderson, NV$699,999
1.68 miles away
- 120 Jay Porter Avenue
Henderson, NV$699,900
0.66 miles away
- 374 Island Reef Avenue
Henderson, NV$699,000
1.97 miles away
- 360 East Kimberly Drive
Henderson, NV$699,000
1.71 miles away
- 271 Robson Ridge Lane
Henderson, NV$659,950
1.94 miles away

1018 Pleasing Plateau Street
Henderson, NV
LIGHTBOX-IMAGES
