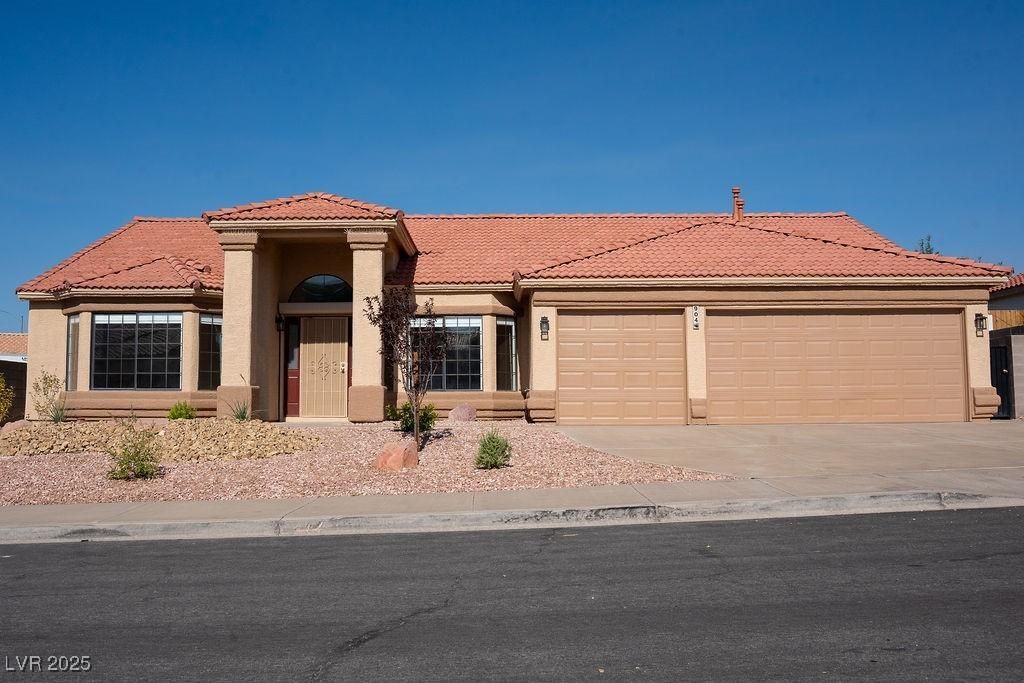Beautifully Updated 3-Bedroom Home with Retreat/Office, 3-Car Garage & No HOA! Move in Ready!
Step inside to a refreshed interior with new luxury vinyl plank flooring, new carpet, and fresh paint inside and out. The kitchen shines with new granite countertops, tile backsplash, updated cabinets, brand-new stainless steel appliances, including a stove, dishwasher, and microwave. New light fixtures, ceiling fans and shower fixtures throughout the home add a modern, polished touch. The 3-car garage is a dream for hobbyists or storage needs, featuring extra shop lighting, work benches, cabinets and multiple electrical outlets for all your projects. The home also includes rolling shutters for privacy and security.
Enjoy year-round outdoor living in the 32 x 20, fully enclosed covered patio with lighting, ceiling fans and hot tub—ideal for entertaining or relaxing. The backyard features mature fruit trees and storage shed. Close to schools, parks, shopping and easy access to the freeway.
Step inside to a refreshed interior with new luxury vinyl plank flooring, new carpet, and fresh paint inside and out. The kitchen shines with new granite countertops, tile backsplash, updated cabinets, brand-new stainless steel appliances, including a stove, dishwasher, and microwave. New light fixtures, ceiling fans and shower fixtures throughout the home add a modern, polished touch. The 3-car garage is a dream for hobbyists or storage needs, featuring extra shop lighting, work benches, cabinets and multiple electrical outlets for all your projects. The home also includes rolling shutters for privacy and security.
Enjoy year-round outdoor living in the 32 x 20, fully enclosed covered patio with lighting, ceiling fans and hot tub—ideal for entertaining or relaxing. The backyard features mature fruit trees and storage shed. Close to schools, parks, shopping and easy access to the freeway.
Property Details
Price:
$569,500
MLS #:
2696286
Status:
Active
Beds:
3
Baths:
3
Type:
Single Family
Subtype:
SingleFamilyResidence
Subdivision:
Mission Estate
Listed Date:
Jul 1, 2025
Finished Sq Ft:
2,381
Total Sq Ft:
2,381
Lot Size:
8,276 sqft / 0.19 acres (approx)
Year Built:
1995
Schools
Elementary School:
Walker, J. Marlan,Walker, J. Marlan
Middle School:
Mannion Jack & Terry
High School:
Foothill
Interior
Appliances
Dishwasher, Disposal, Gas Range, Microwave
Bathrooms
1 Full Bathroom, 1 Three Quarter Bathroom, 1 Half Bathroom
Cooling
Central Air, Electric, Two Units
Fireplaces Total
1
Flooring
Carpet, Luxury Vinyl Plank
Heating
Central, Gas, Multiple Heating Units
Laundry Features
Gas Dryer Hookup, Laundry Room
Exterior
Architectural Style
One Story
Association Amenities
None
Construction Materials
Frame, Stucco
Exterior Features
Burglar Bar, Porch, Private Yard, Shed, Storm Security Shutters, Sprinkler Irrigation
Other Structures
Sheds
Parking Features
Attached, Exterior Access Door, Finished Garage, Garage, Garage Door Opener, Inside Entrance, Private, Shelves, Storage
Roof
Tile
Financial
Taxes
$2,413
Directions
From Las Vegas: Take I-95/I-11 South. Exit College Drive. Turn right (south on College Drive). Turn left on Mission Drive (East on Mission Dr.). Turn left (north) on Swift Bear Street. The house is the 3rd home on the right.
Map
Contact Us
Mortgage Calculator
Similar Listings Nearby

904 Swift Bear Street
Henderson, NV

