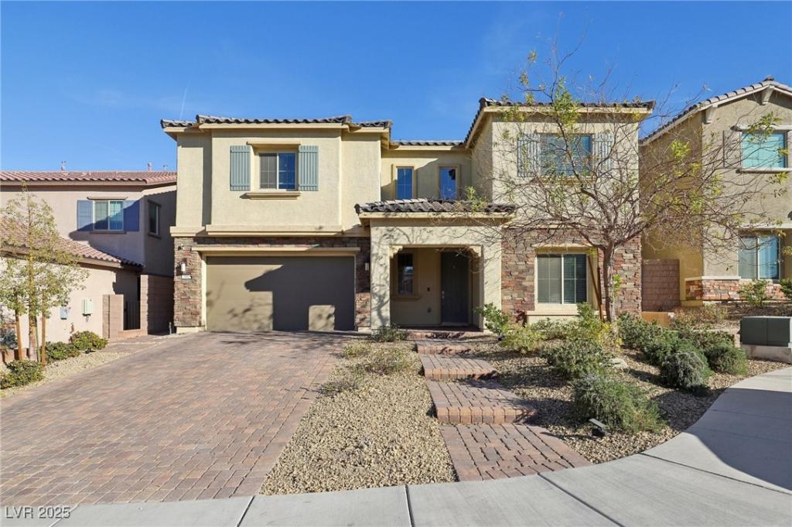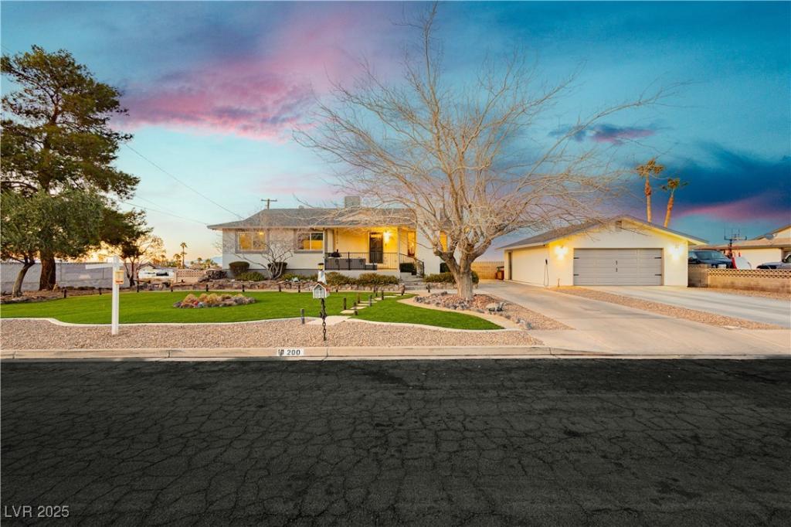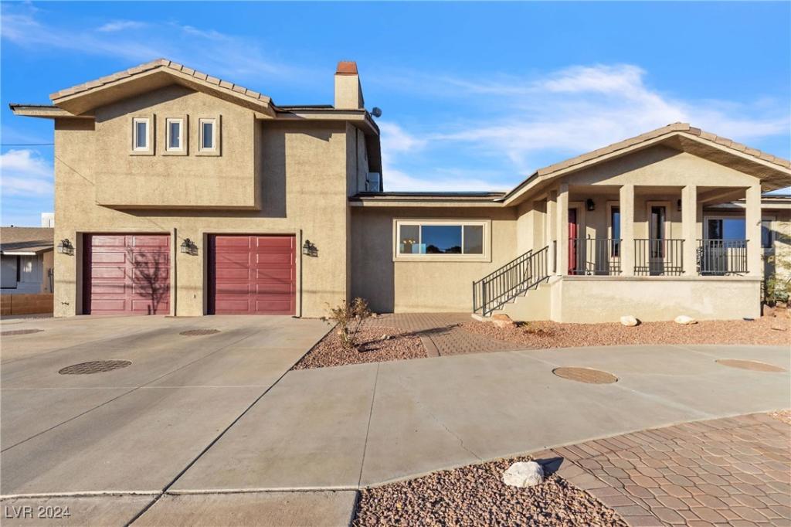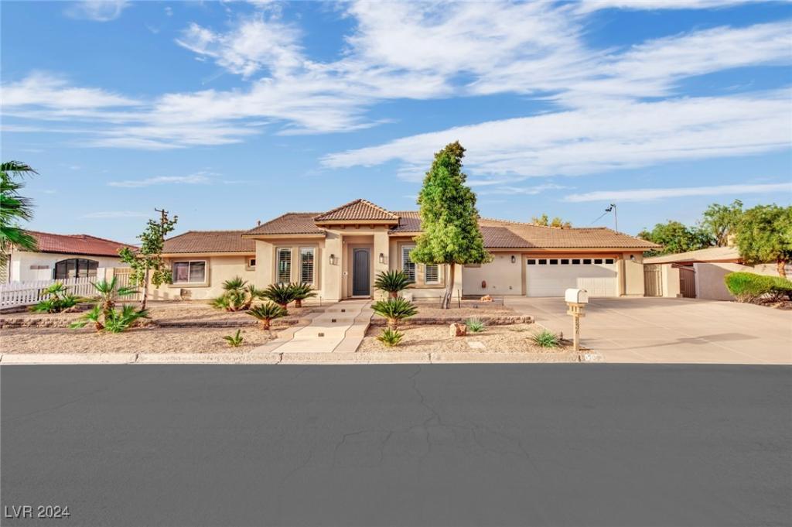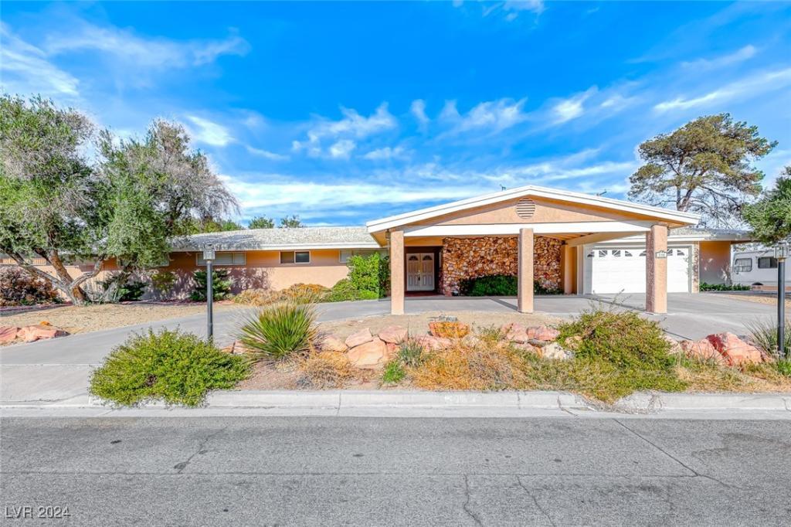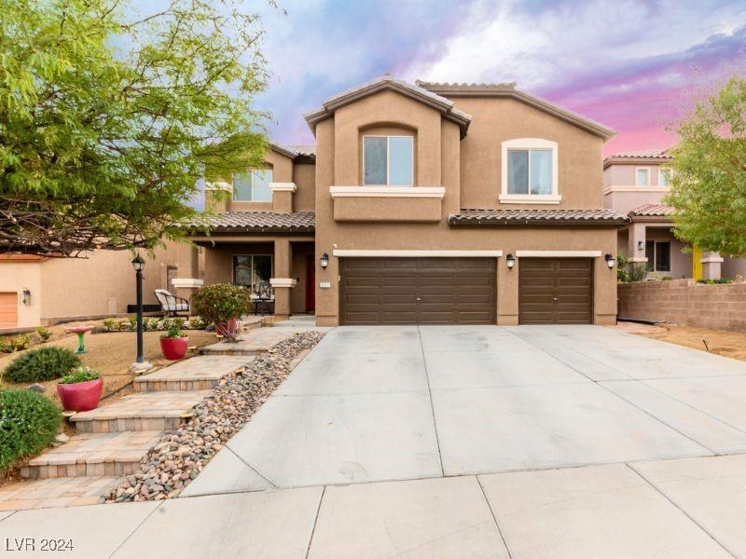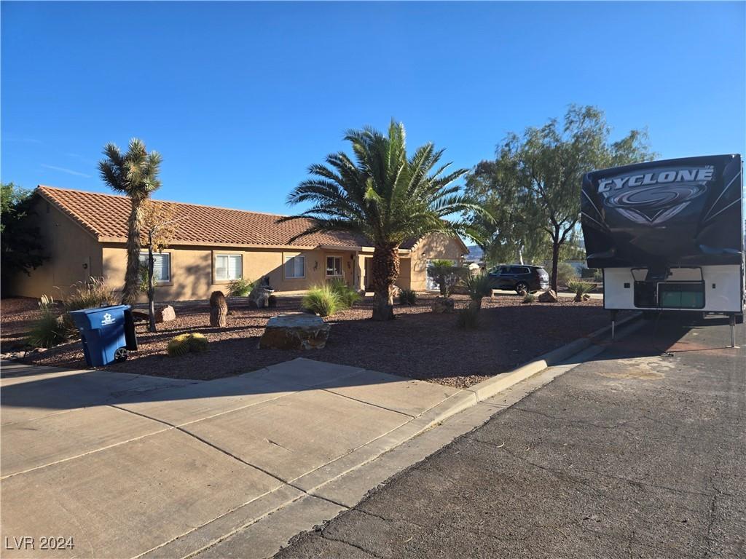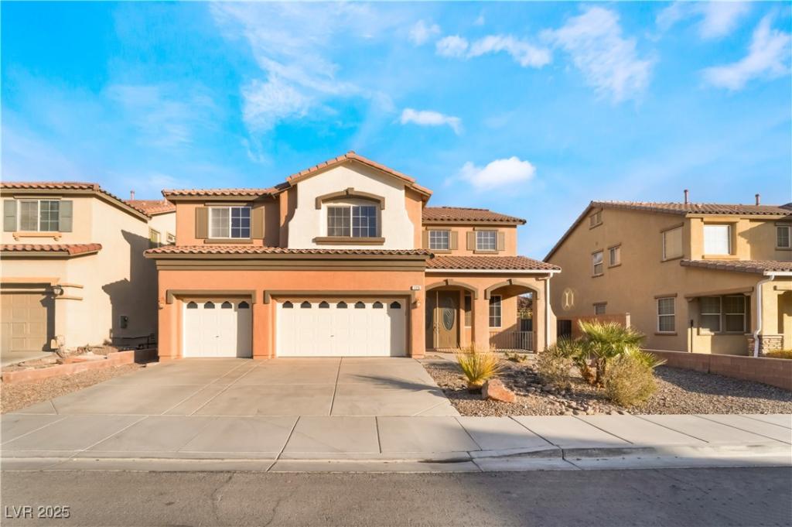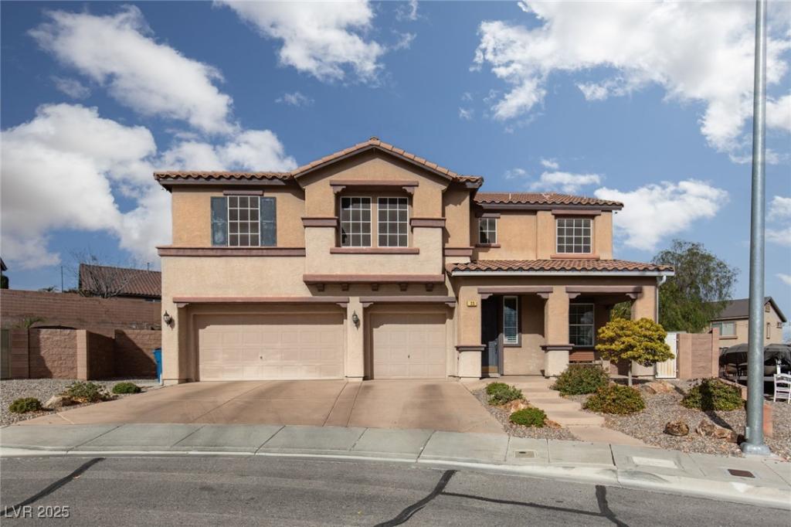Step into this stunning 2019-built Henderson home, offering nearly 3,500 sqft of modern luxury! With 4 bedrooms, a loft, and a downstairs bedroom with a full bath, this property boasts versatility and style. The chef’s kitchen features Electrolux stainless steel appliances, a 72″ refrigerator, a massive island, and a walk-in pantry. Enjoy smart home automation, granite countertops, upgraded 42” cabinets, and luxury vinyl plank flooring. Upstairs, find 9’ ceilings, ceiling fans, and a spa-like primary bathroom. Outdoor living is seamless with a stackable slider, covered patio, pool, spa, and paver driveway. Additional perks include a 3-car garage, solar panels, fire sprinklers, and abundant storage. Meticulously maintained and ready for you to call it home!
Listing Provided Courtesy of Simply Vegas
Property Details
Price:
$750,000
MLS #:
2643463
Status:
Active
Beds:
4
Baths:
4
Address:
996 Alverstone Court
Type:
Single Family
Subtype:
SingleFamilyResidence
Subdivision:
Mission / College – Phase 2
City:
Henderson
Listed Date:
Jan 3, 2025
State:
NV
Finished Sq Ft:
3,466
Total Sq Ft:
3,466
ZIP:
89002
Lot Size:
6,098 sqft / 0.14 acres (approx)
Year Built:
2019
Schools
Elementary School:
Walker, J. Marlan,Walker, J. Marlan
Middle School:
Mannion Jack & Terry
High School:
Foothill
Interior
Appliances
Built In Gas Oven, Double Oven, Dishwasher, Gas Cooktop, Disposal, Microwave, Refrigerator
Bathrooms
3 Full Bathrooms, 1 Half Bathroom
Cooling
Central Air, Electric, High Efficiency
Flooring
Carpet, Ceramic Tile
Heating
Central, Gas, High Efficiency
Laundry Features
Gas Dryer Hookup, Laundry Room, Upper Level
Exterior
Architectural Style
Two Story
Construction Materials
Frame, Stucco
Exterior Features
Barbecue, Porch, Patio, Private Yard
Parking Features
Attached, Garage, Garage Door Opener, Inside Entrance, Private, Tandem
Roof
Tile
Financial
HOA Fee
$55
HOA Frequency
Monthly
HOA Includes
AssociationManagement
HOA Name
Camco
Taxes
$5,568
Directions
215 E/Clark County 215 E ,exit 1 to merge onto I-515 S/US-93 S/US-95 S toward Boulder City, exit 57 for College Dr, right onto College Dr right onto Mission Dr.
Map
Contact Us
Mortgage Calculator
Similar Listings Nearby
- 200 East Desert Rose Drive
Henderson, NV$950,000
1.52 miles away
- 260 East Desert Rose Drive
Henderson, NV$872,500
1.43 miles away
- 536 East Fairway Road
Henderson, NV$829,000
1.70 miles away
- 530 East Fairway Road
Henderson, NV$797,000
1.70 miles away
- 231 Pioneers Peak Avenue
Henderson, NV$775,000
1.10 miles away
- 340 East Longacres Drive
Henderson, NV$735,000
1.50 miles away
- 126 Cricklewood Avenue
Henderson, NV$729,900
1.61 miles away
- 23 Crescent Palm Court
Henderson, NV$725,000
1.35 miles away

996 Alverstone Court
Henderson, NV
LIGHTBOX-IMAGES
